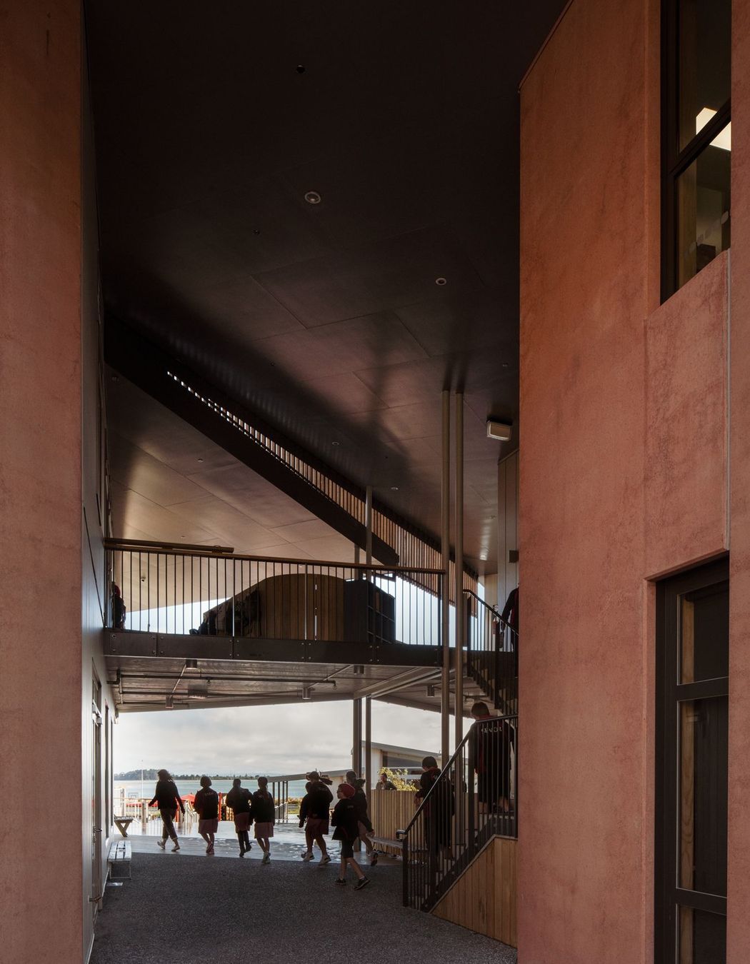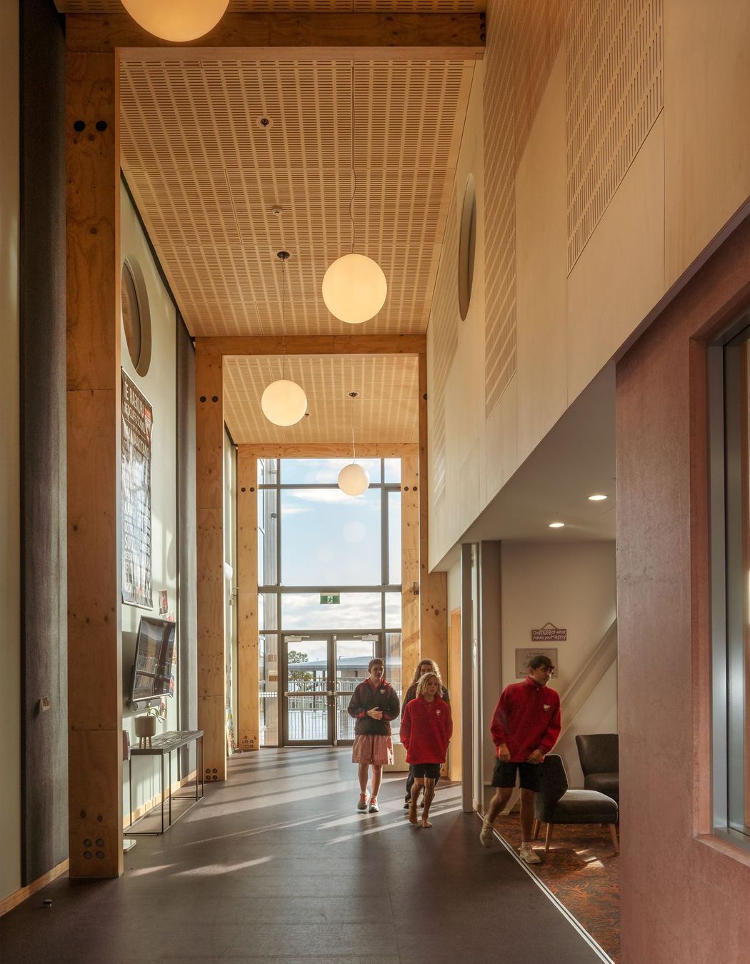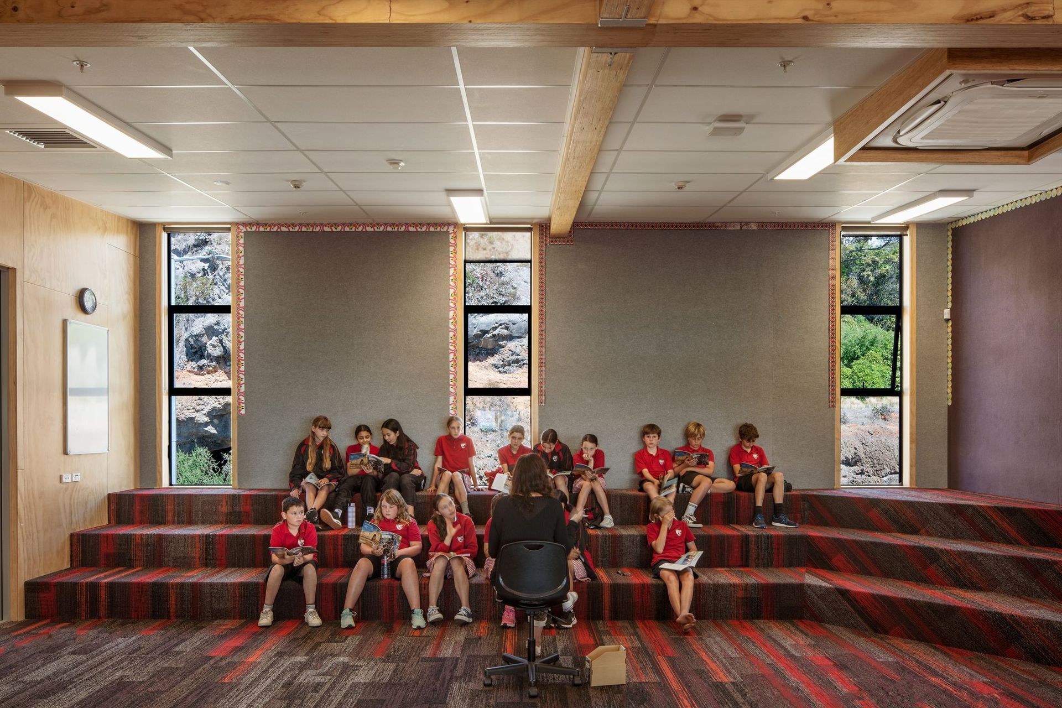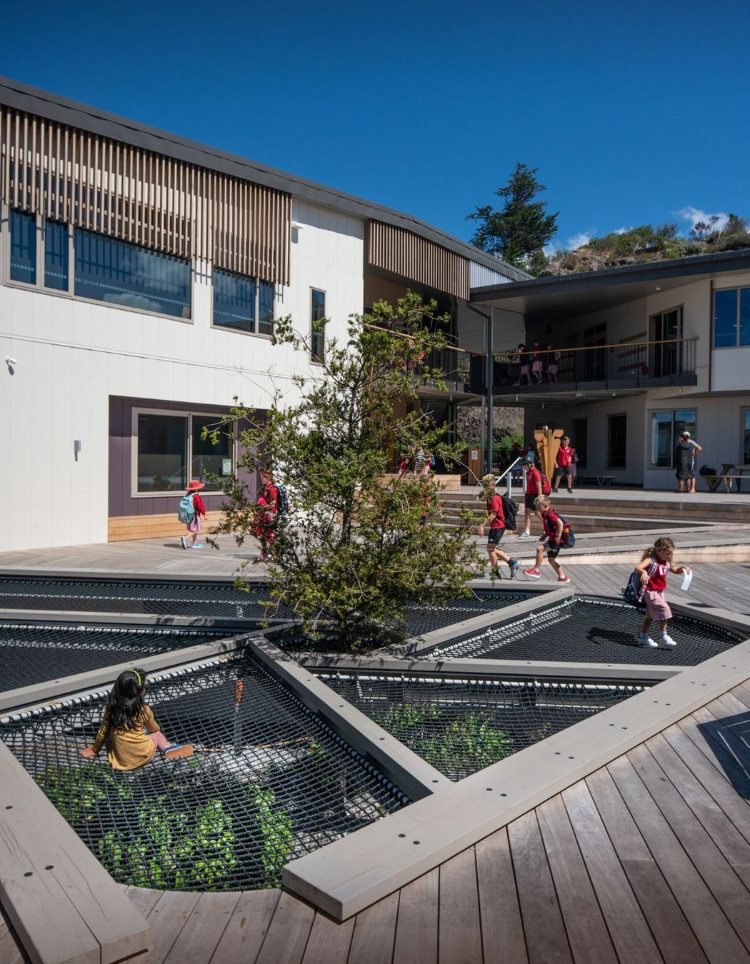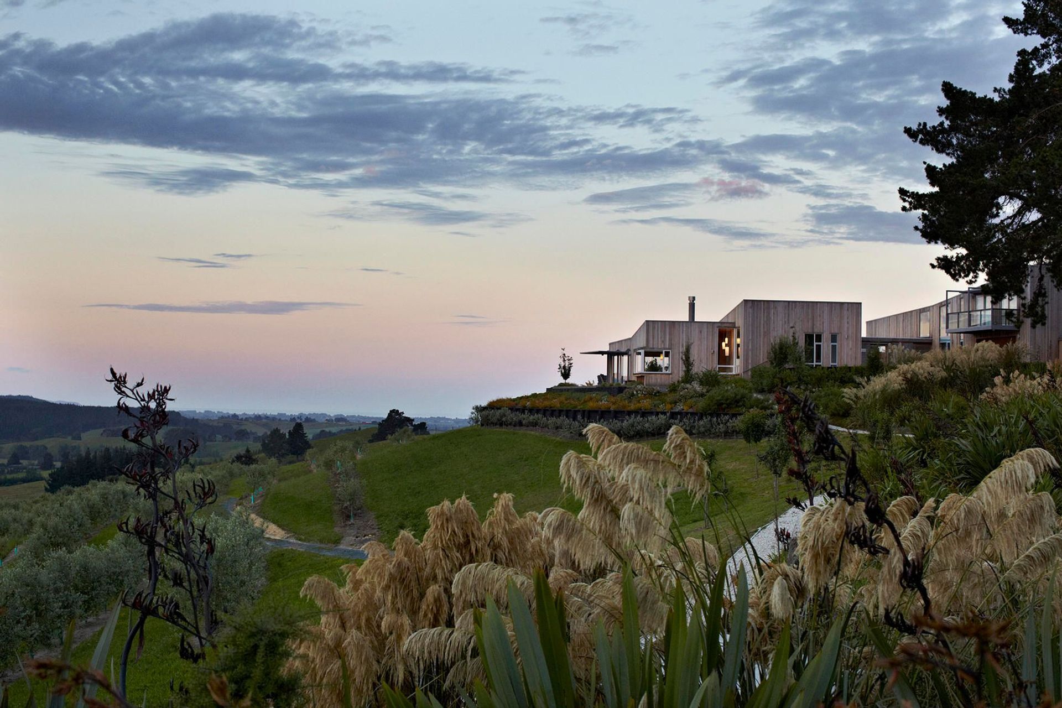Originally settled by Māori in the 14th century, Te Rae Kura (the red-glowing headland)—now known as Redcliffs—is an outer coastal suburb southeast of Christchurch city. From the time of its first settlement, the suburb has enjoyed a stable population drawn initially to its abundant resources and coastal location.
During the February and June 2011 earthquakes, large segments of the cliffs that give the area its name were brought down, calling into question the ongoing safety of it and other cliff suburbs.
Deemed to be at serious risk from the increasingly unstable cliffs was Te Raekura Redcliffs Primary School—first opened in 1907 as a one-room school—and the decision was made to relocate the school to a facility 5km away. When a further decision was made in 2015 to close the school altogether, the local community lobbied the Ministry of Education and the school was saved and reestablished at a site across the road from the original one.
“After nine years in Sumner, to have the school back in Redcliffs is of great importance to both school and community,” says Brenda Solon, Senior Architect at Tennent Brown Architects. “Many stakeholders were involved in realising this goal but kudos goes to the local community who fought hard to have their school returned.”
Tennent Brown Architects is on the Ministry of Education’s panel of consultants in Christchurch and was shortlisted and eventually selected to take on a lead consultant role on the basis of its RFP, says Brenda.
“Tennent Brown was tasked with delivering full design stages of a new, modern school to MoE and school requirements, as well as contract observation and engagement and management of the consultant team. Early on we spent a lot of time with the school representatives to understand their needs and experiences; developing a very good relationship with them and the MoE.
“As the project developed, representatives from both attended regular design and project control group meetings with us in Christchurch and they also visited Wellington to experience the school in VR before it was built.”
Working alongside Tennent Brown were Ruamoko Solutions (structural engineers), Powell Fenwick Consultants (services engineers), Canopy Landscape Architects and Tonkin & Taylor (geotechnical engineers). Although some parties had worked together before, this was the first time all had collaborated on the one project and Brenda says: “We were a close-knit team who worked well together to achieve the deliverables within a tight timeframe.
“The design phase was 11 months, the timeframe for which was pre-determined. The school had been out of their community for so long, there was a real drive to bring them home as quickly as possible. The construction programme was as tight as it could be, but ended up being pushed out to 20 months—which included some initial ground improvement work and delays due to the COVID-19 lockdown.”
Like all buildings, the school was required to comply with the New Zealand Building Code, including fire and seismic loading requirements, however, Brenda says the MoE had some additional requirements above and beyond the code, such as requiring all schools be designed to be operational after an SLS2 earthquake.
Additionally, the site itself presented challenges over and above the earthquake issues, including being at risk from flooding.
“The flood hazard zone occupies around two-thirds of the site and required the buildings to be elevated. This was a significant factor in our design response. Further to the guidelines set out by the MoE, there were a number of other factors that informed the design.
“The school community had salvaged several items of significance from the original site—plaques, artworks etc. and homes were found for these within the new school. They also had several specific functional requirements—space for itinerant music teacher lessons, green screen areas, ability to run their student radio station and so on. Another key requirement for the school was the inclusion of a multipurpose hall able to support their performing arts capability. We worked closely with the school to understand and incorporate these requirements.”
Then there is the site itself, sitting as it does at a confluence of other highly significant sites—Te Ana-o-Hineraki (Moa Bone Cave) and Te Ihutai (the Avon Heathcote Estuary).
“Previous archaeological investigation of the area had uncovered a rich history of pre-European inhabitation and trade, including artifacts such as stones from other areas of Aotearoa, tools and a complete moa skeleton—all of these factors were significant in reinforcing the cultural significance of the site and for placing the school within this context.”
Ultimately, says Brenda, the design of the school embodies and reflects the rich natural and cultural local environment and community, as well as their pedagogy and values. In terms of the MoE, the campus is designed to meet their specific guidelines in all aspects, ranging from area entitlements to lighting, ventilation, seismic resilience and more.
Central to the design is the impressive primary elevation, which runs along Main Road. At nearly 60m long and up to 8m high in parts, this facade features a series of modulating irregularities—openings, setbacks and variations in height—interspersed along its length to help break down the scale of the facade and to emulate the cliff face and moa caves opposite.
“This facade was such an important feature, not just because it fulfills a number of acoustic and safety requirements set down by the Ministry of Education, but because in an aesthetic sense the colour and design celebrates the school’s unique identity while its sense of permanence acknowledges the one hundred-plus years the school has been in service to the Redcliffs community,” says Brenda.
Environmental sustainability and future adaptability were also drivers of the project, so sustainable materials were used where possible such as Terra Lana wool insulation, Interface CarboNZero certified and NZ recyclable carpet tiles, phthalate-free Sphera vinyl and Autex products that carry the Declare label.
“These have been teamed with a Roof Logic warm roof system, photovoltaic panels and natural ventilation. Currently, the 3000sqm campus caters for 300 students, however, the masterplan allows for another 100 students to be accommodated in two additional ‘boatshed’ buildings. The campus also includes facilities that are available for use by the wider community—such as the hall and the playground, which has become something of a destination.”
The project received the Registered Master Builders Supreme Award at the 2021 New Zealand Commercial Project Awards.
Words by: Justin Foote
Photography by: Andy Spain Photography


