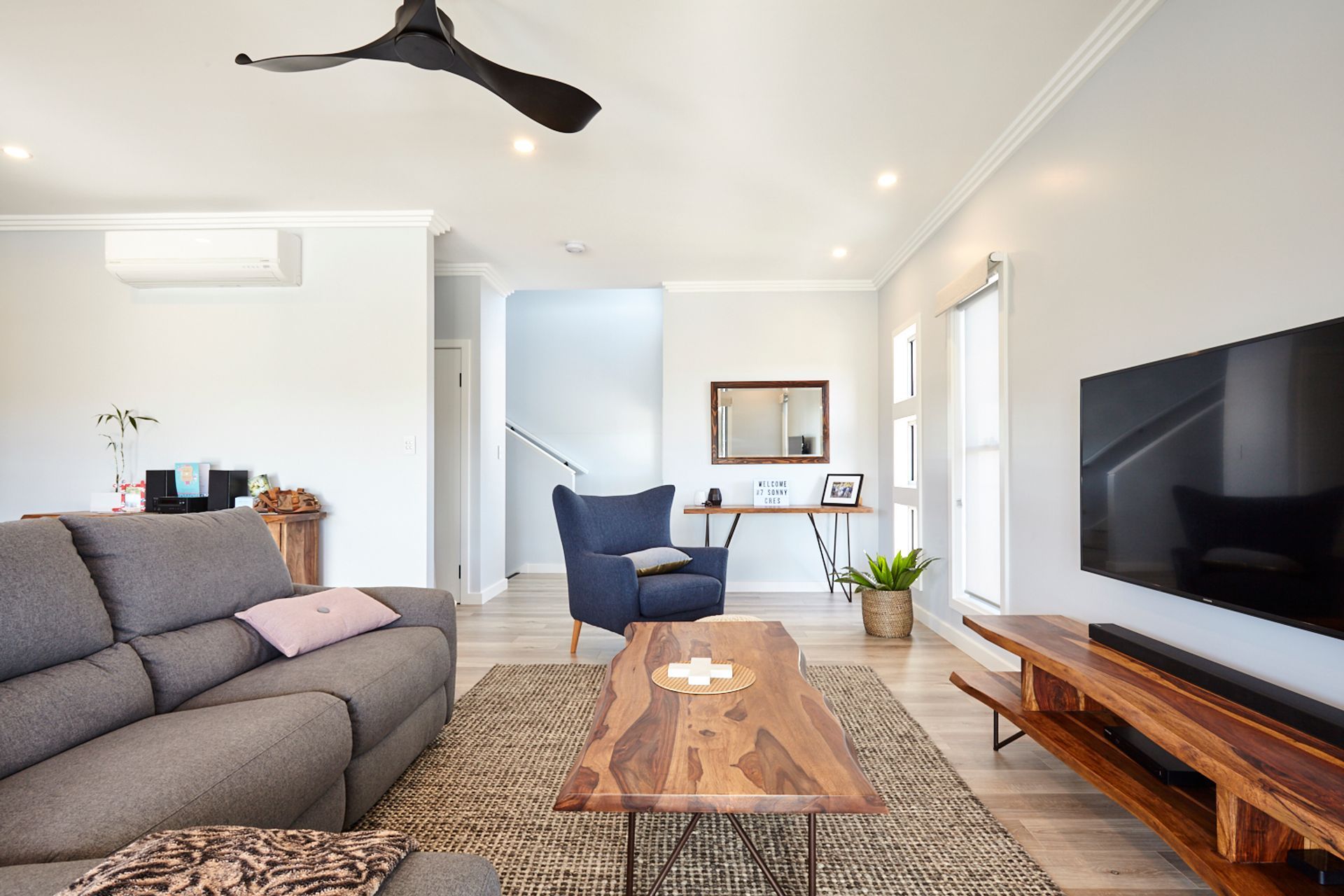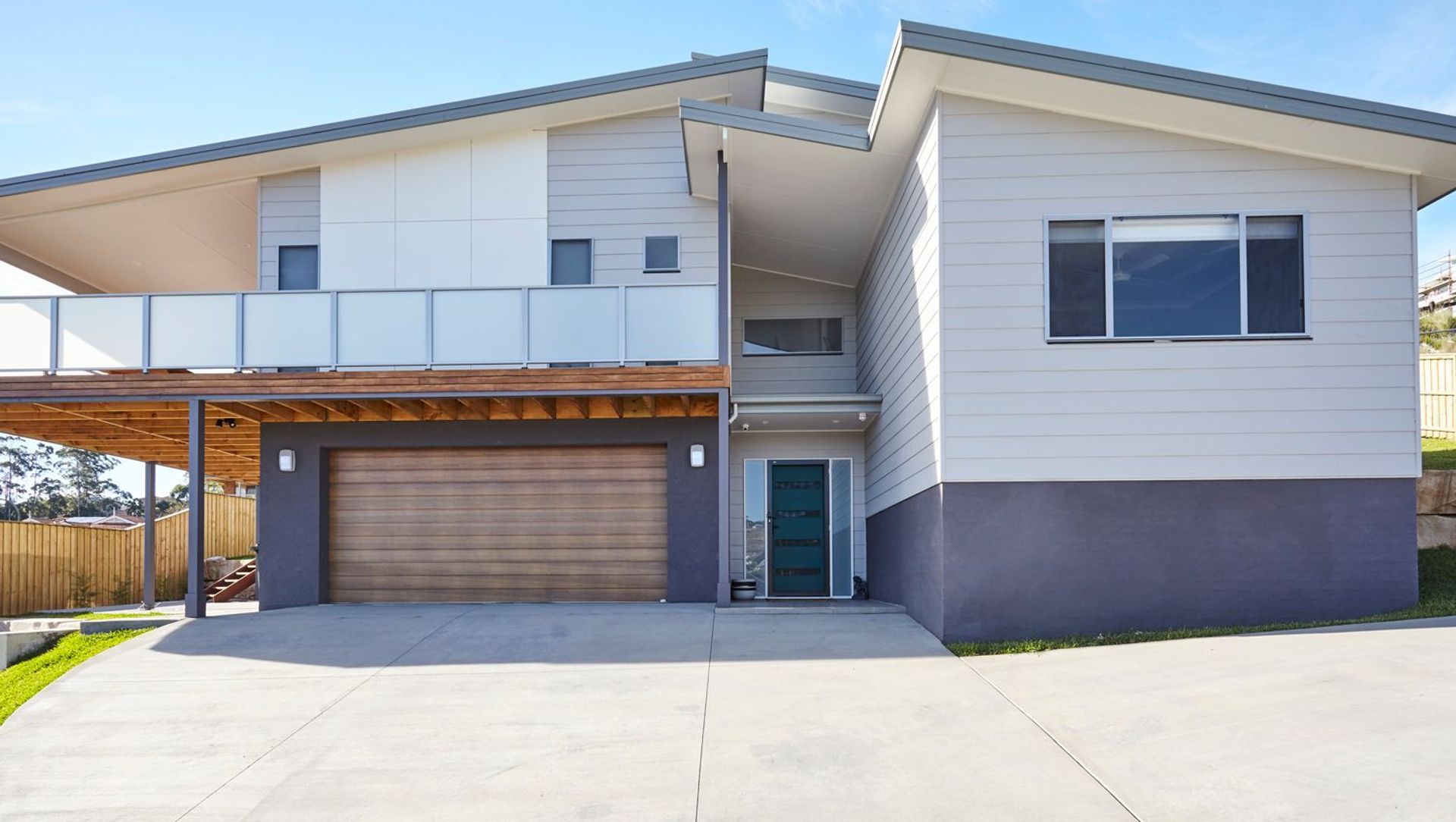About
Terrigal.
ArchiPro Project Summary - Contemporary family home nestled in a coastal estate, featuring split-level design, abundant natural light, and stunning valley views.
- Title:
- Terrigal
- Building Designer:
- Craig Farrugia Building Design
- Category:
- Residential/
- New Builds
Project Gallery


















Views and Engagement
Professionals used

Craig Farrugia Building Design. CFBD is dedicated to providing a complete and professional building design service.
Located on the Central Coast of NSW, CFBD specialises in Building Design & Architectural Drafting, 3D visualisation and all aspects of the approval process. Whether you are building a new home, undertaking a complete renovation or simply adding a bedroom or deck, CFBD can help. We are here to simplify the design and approval process, making it an enjoyable and trouble-free experience. We will guide you through the process, and offer our expertise every step of the way.
We have a strong focus on innovative energy-efficient design, ensuring your home provides year-round comfort and lower running costs. Utilising the latest architectural 3D design software, ArchiCAD, we can assess the effects of summer and winter sun on your home and provide you with clear, easy to understand 3D images. We take the time to assess your site, ask questions and listen to ensure the design meets your needs, your lifestyle and most importantly your budget.
Year Joined
2022
Established presence on ArchiPro.
Projects Listed
9
A portfolio of work to explore.

Craig Farrugia Building Design.
Profile
Projects
Contact
Project Portfolio
Other People also viewed
Why ArchiPro?
No more endless searching -
Everything you need, all in one place.Real projects, real experts -
Work with vetted architects, designers, and suppliers.Designed for Australia -
Projects, products, and professionals that meet local standards.From inspiration to reality -
Find your style and connect with the experts behind it.Start your Project
Start you project with a free account to unlock features designed to help you simplify your building project.
Learn MoreBecome a Pro
Showcase your business on ArchiPro and join industry leading brands showcasing their products and expertise.
Learn More
















