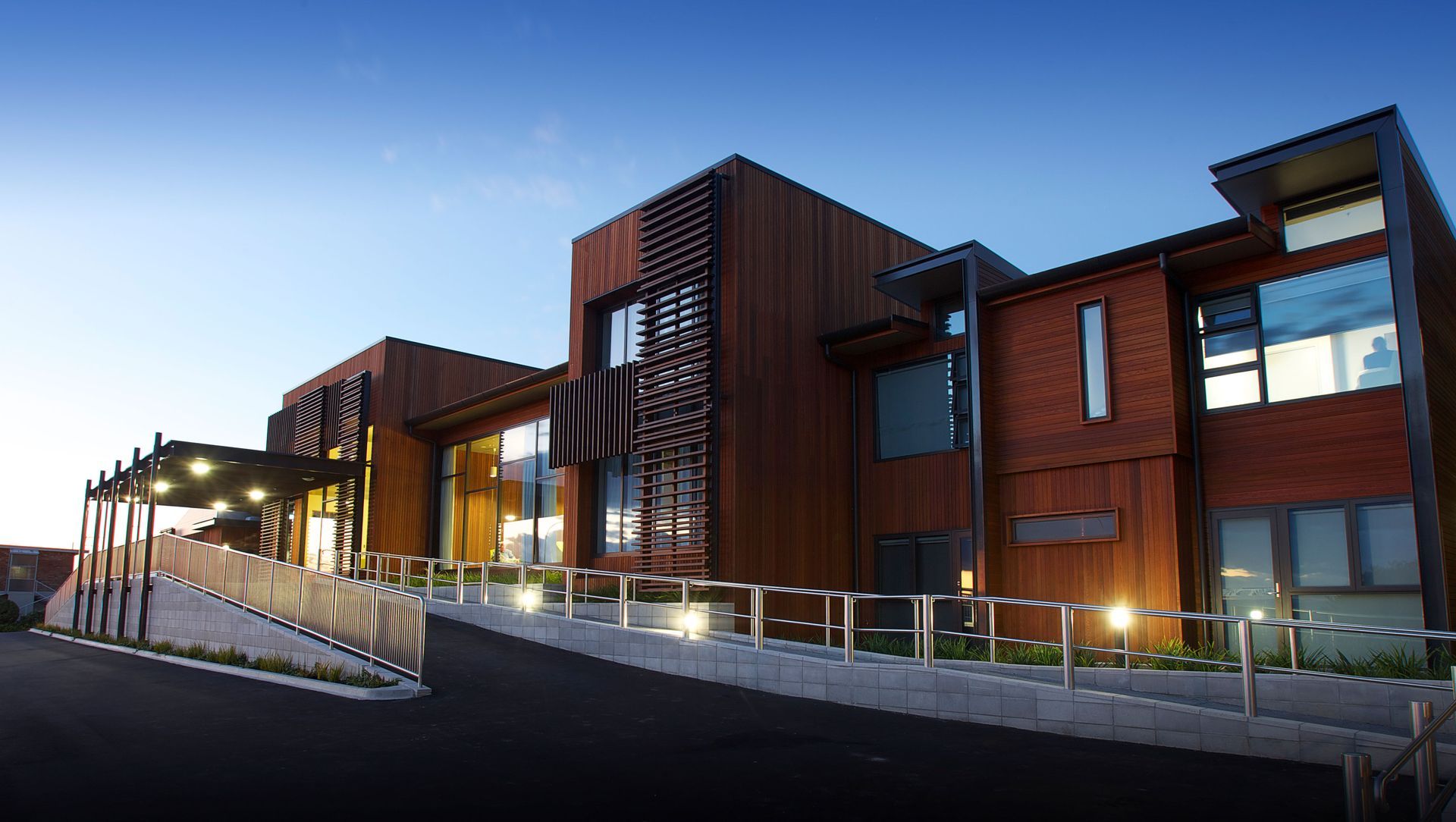About
Lions Lodge.
- Title:
- The Cancer Society's Lions Lodge
- Architect:
- Chow:Hill Architects
- Category:
- Community/
- Health and Wellness
- Region:
- Frankton, Waikato, NZ
- Completed:
- 2011
- Building style:
- Contemporary
- Client:
- Waikato Bay of Plenty Cancer Society
Project Gallery
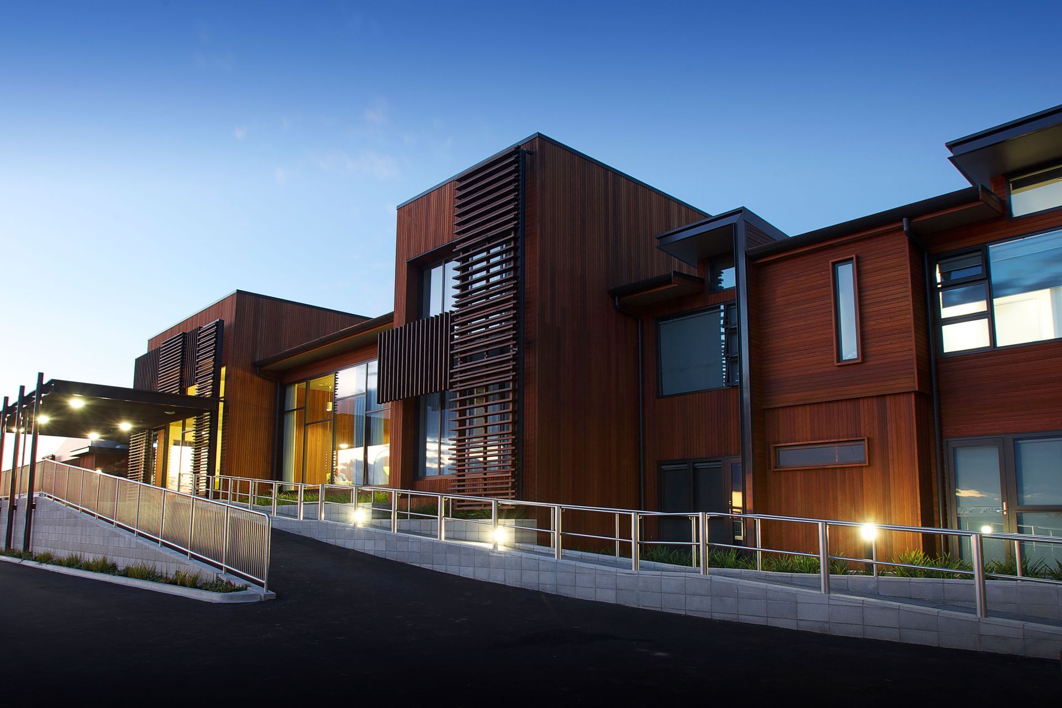
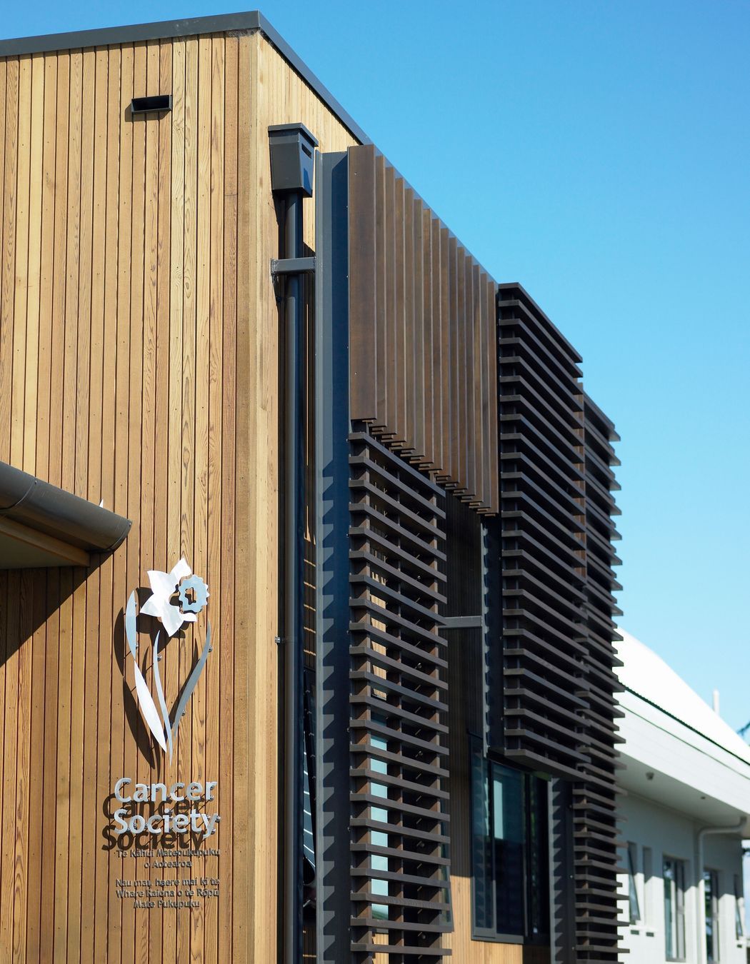
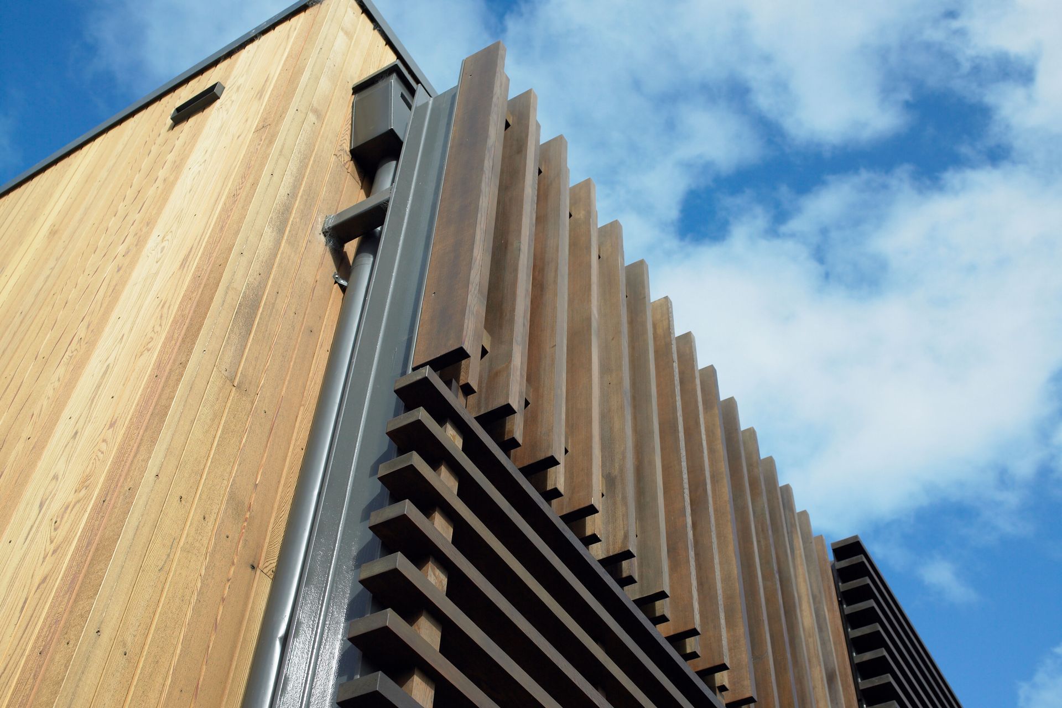
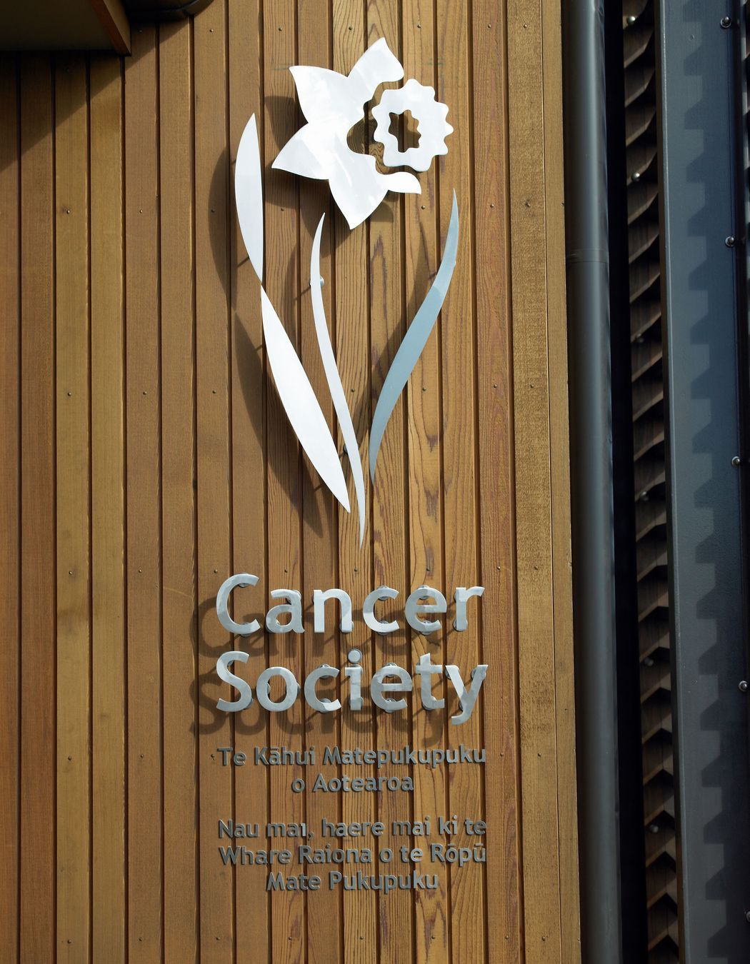

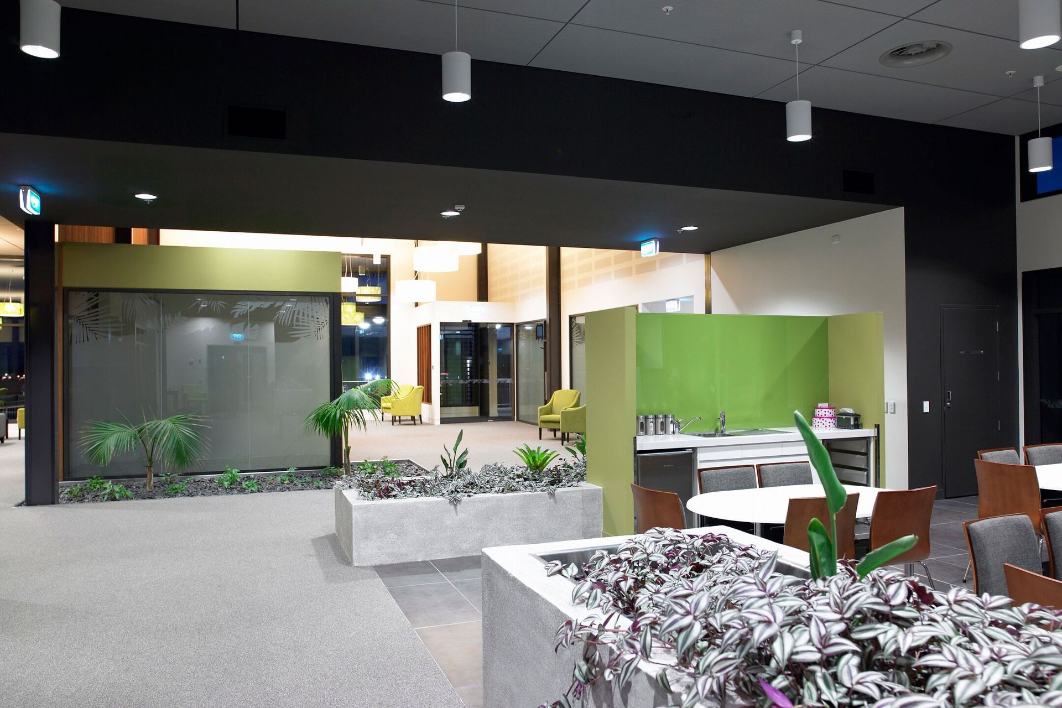

Views and Engagement
Products used
Professionals used

Chow:Hill Architects. We believe every design tells a story, every environment creates an experience, and every project is founded on collaborative relationships and trust.
The Chow:Hill team designs with purpose, shaping possibilities to turn a project vision into reality.
Our desire is to deliver environments that evoke a sense of identity, inspire genuine engagement, and are reflective of the cultural, social, and commercial needs of our clients and their communities.
During our 30 years in the design industry, we have delivered an extensive portfolio of projects in the Commercial, Health, Education, Community, Civic and Public Realm, and every project sits within a wider societal and environmental context.
We build positive partnerships, foster respect and understanding, deliver sustainable outcomes, and design for long-term growth.
Here at Chow:Hill, great design is only the beginning.
Founded
1992
Established presence in the industry.
Projects Listed
19
A portfolio of work to explore.
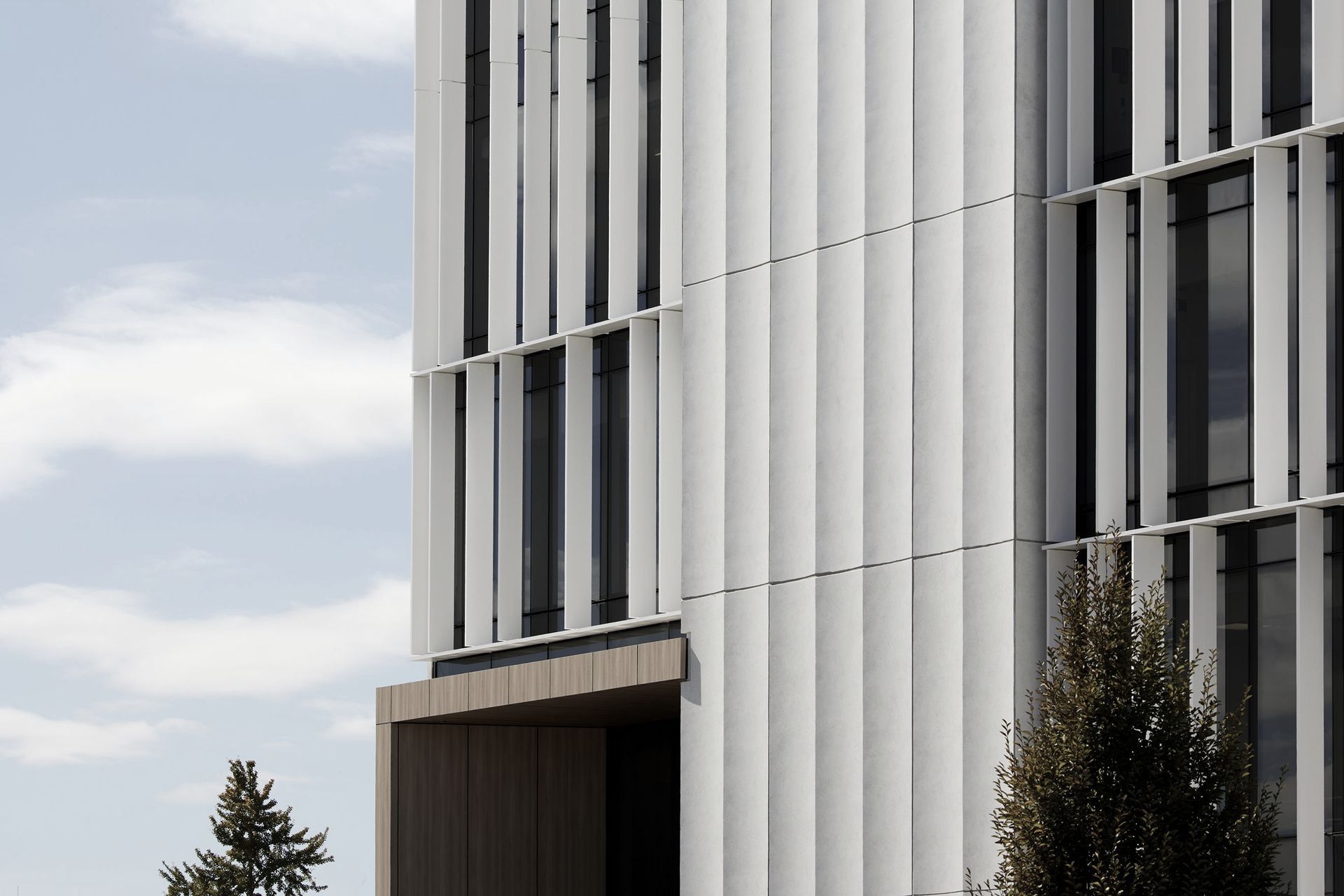
Chow:Hill Architects.
Profile
Projects
Contact
Project Portfolio
Other People also viewed
Why ArchiPro?
No more endless searching -
Everything you need, all in one place.Real projects, real experts -
Work with vetted architects, designers, and suppliers.Designed for Australia -
Projects, products, and professionals that meet local standards.From inspiration to reality -
Find your style and connect with the experts behind it.Start your Project
Start you project with a free account to unlock features designed to help you simplify your building project.
Learn MoreBecome a Pro
Showcase your business on ArchiPro and join industry leading brands showcasing their products and expertise.
Learn More