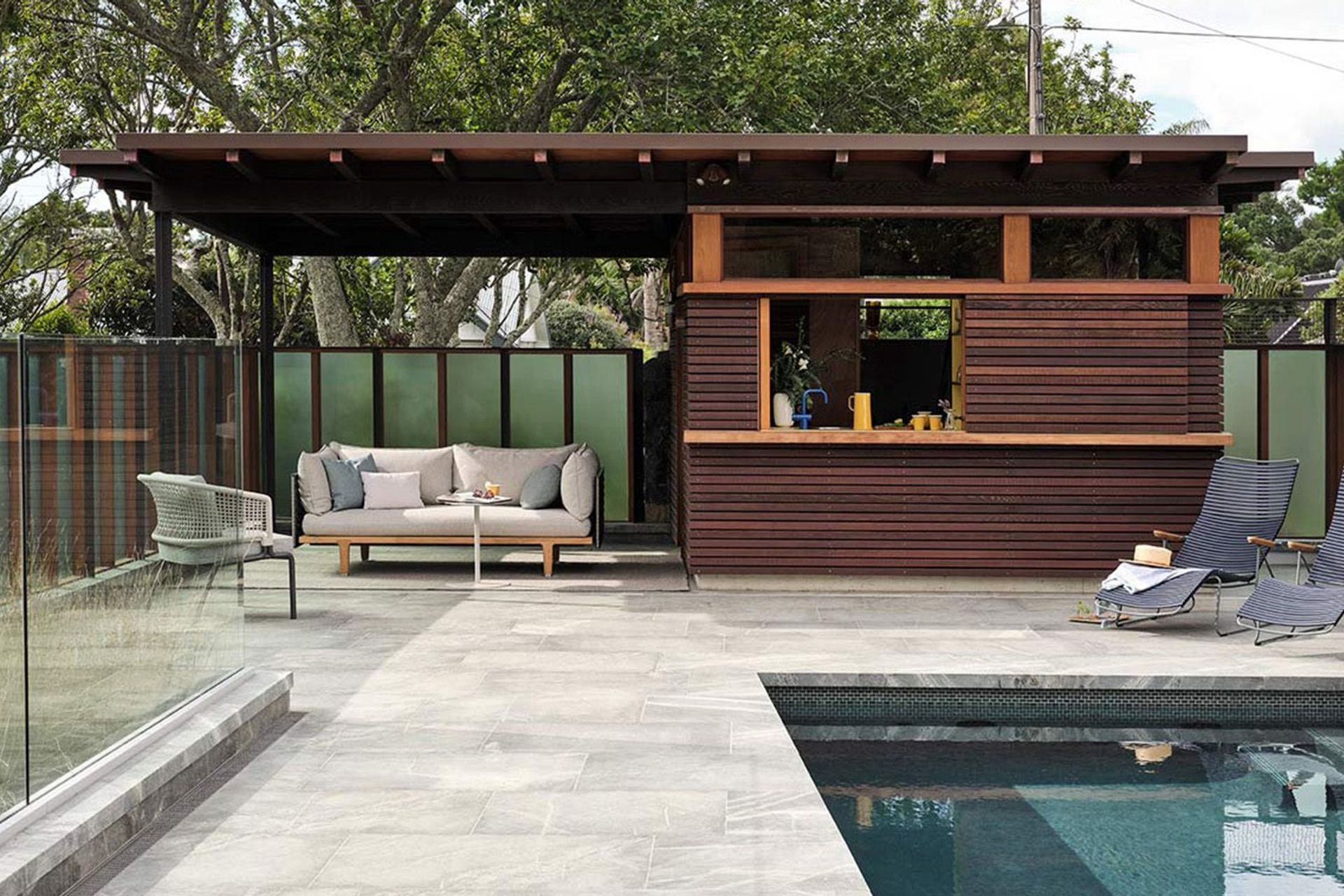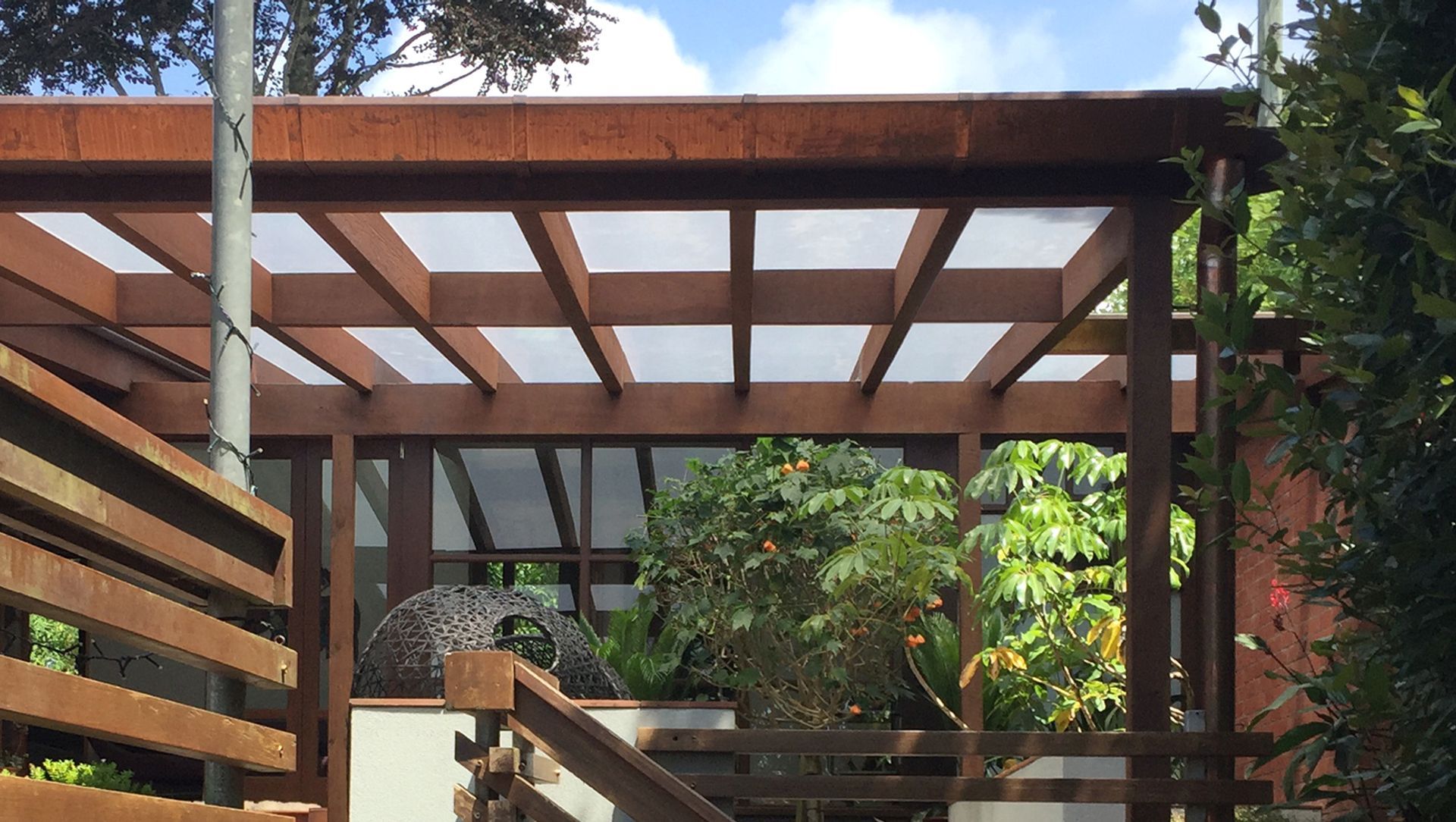About
The Courtyard.
ArchiPro Project Summary - The Courtyard: A beautifully designed alteration to a timeless Marshall Cook home, featuring a cedar structure with a translucent roof and bespoke vertical louvres, creating a versatile space that enhances year-round usability and complements the original architecture.
- Title:
- The Courtyard
- Architect:
- Studio A
- Category:
- Residential/
- Renovations and Extensions
Project Gallery



Views and Engagement
Professionals used

Studio A. Studio A is a design-oriented Auckland-based architecture practice founded by Adriana Toader, a registered architect with 20 years of professional experience in NZ and overseas. “We are passionate about design and always strive for that point of perfect harmony where the client’s brief meets a well-executed idea.”
We are happy to be involved in projects of all sizes, from alterations to new houses & small commercial projects, including interiors. Each project is unique and we enjoy the process of working collaboratively with our clients.
With extensive experience in interiors including kitchen and bathroom design, we create spaces thoughtfully tailored to your needs.
Working with the latest software allows us to build detailed 3D models of our designs and present these together with realistic 3d renders.
We are involved in all stages of the process, from feasibility studies to design and documentation, the Resource Consent and Building Consent processes, through to site observation/contract administration services during construction. These services are tailored for each project, depending on client requirements.
Year Joined
2020
Established presence on ArchiPro.
Projects Listed
7
A portfolio of work to explore.

Studio A.
Profile
Projects
Contact
Other People also viewed
Why ArchiPro?
No more endless searching -
Everything you need, all in one place.Real projects, real experts -
Work with vetted architects, designers, and suppliers.Designed for Australia -
Projects, products, and professionals that meet local standards.From inspiration to reality -
Find your style and connect with the experts behind it.Start your Project
Start you project with a free account to unlock features designed to help you simplify your building project.
Learn MoreBecome a Pro
Showcase your business on ArchiPro and join industry leading brands showcasing their products and expertise.
Learn More














