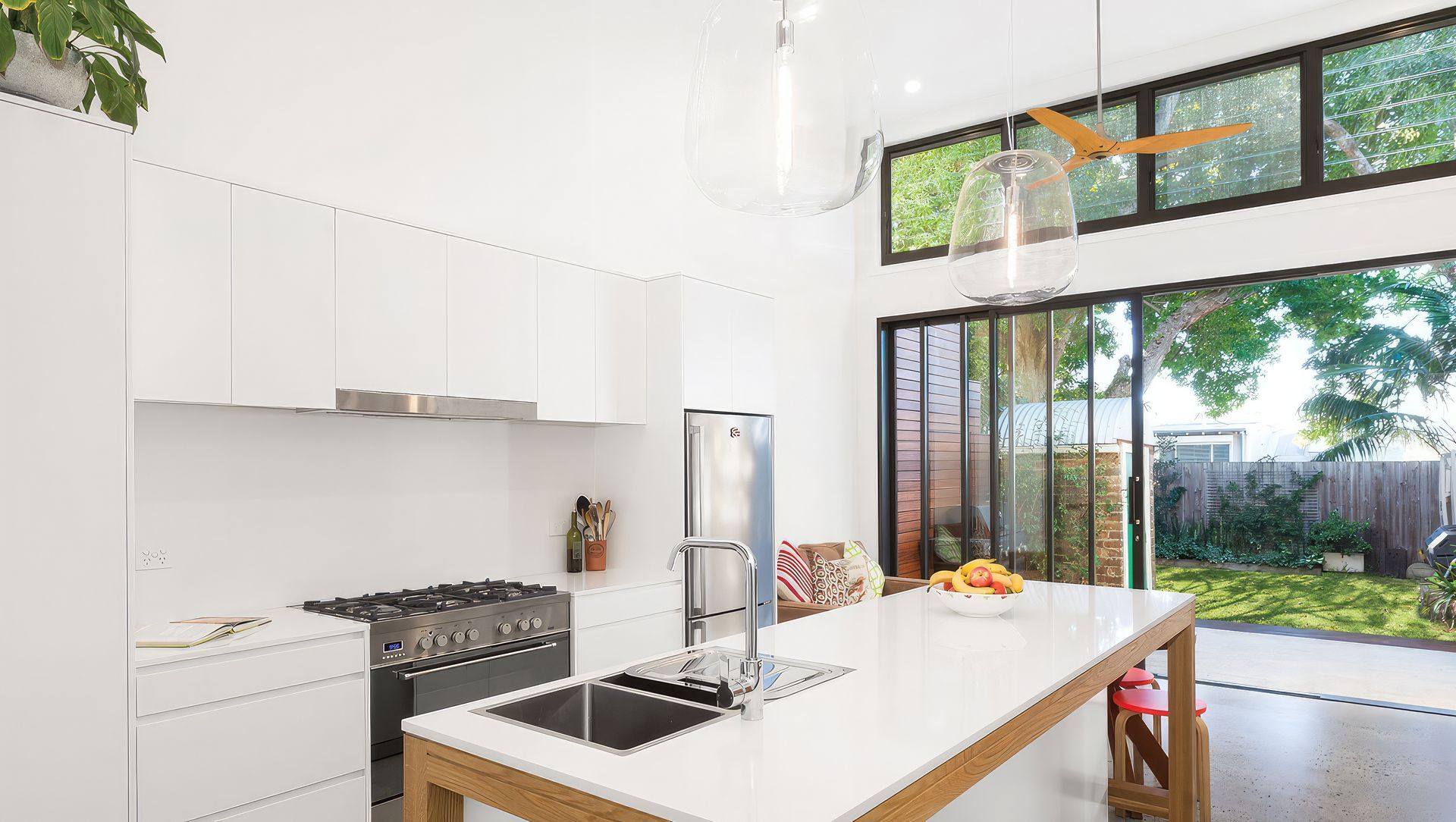The Rozelle Retreat.
ArchiPro Project Summary - A complete renovation transforming an old shack into a bright, open home in Rozelle, featuring spacious living areas, private bedrooms, and a home office with city views.
- Title:
- The Rozelle Retreat
- Builder:
- MattBuild Group
- Category:
- Residential/
- Renovations and Extensions
- Photographers:
- Matt Build Group
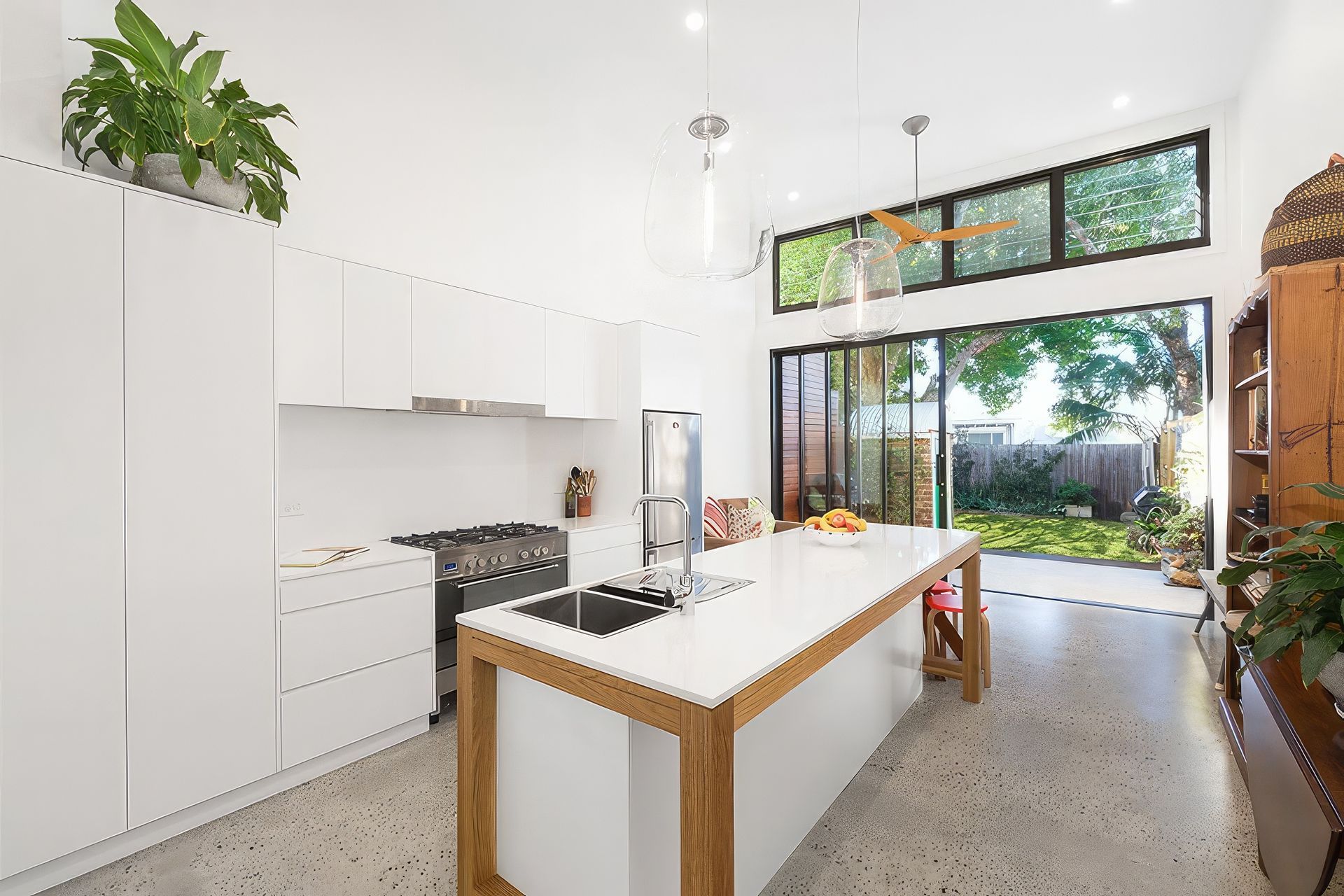
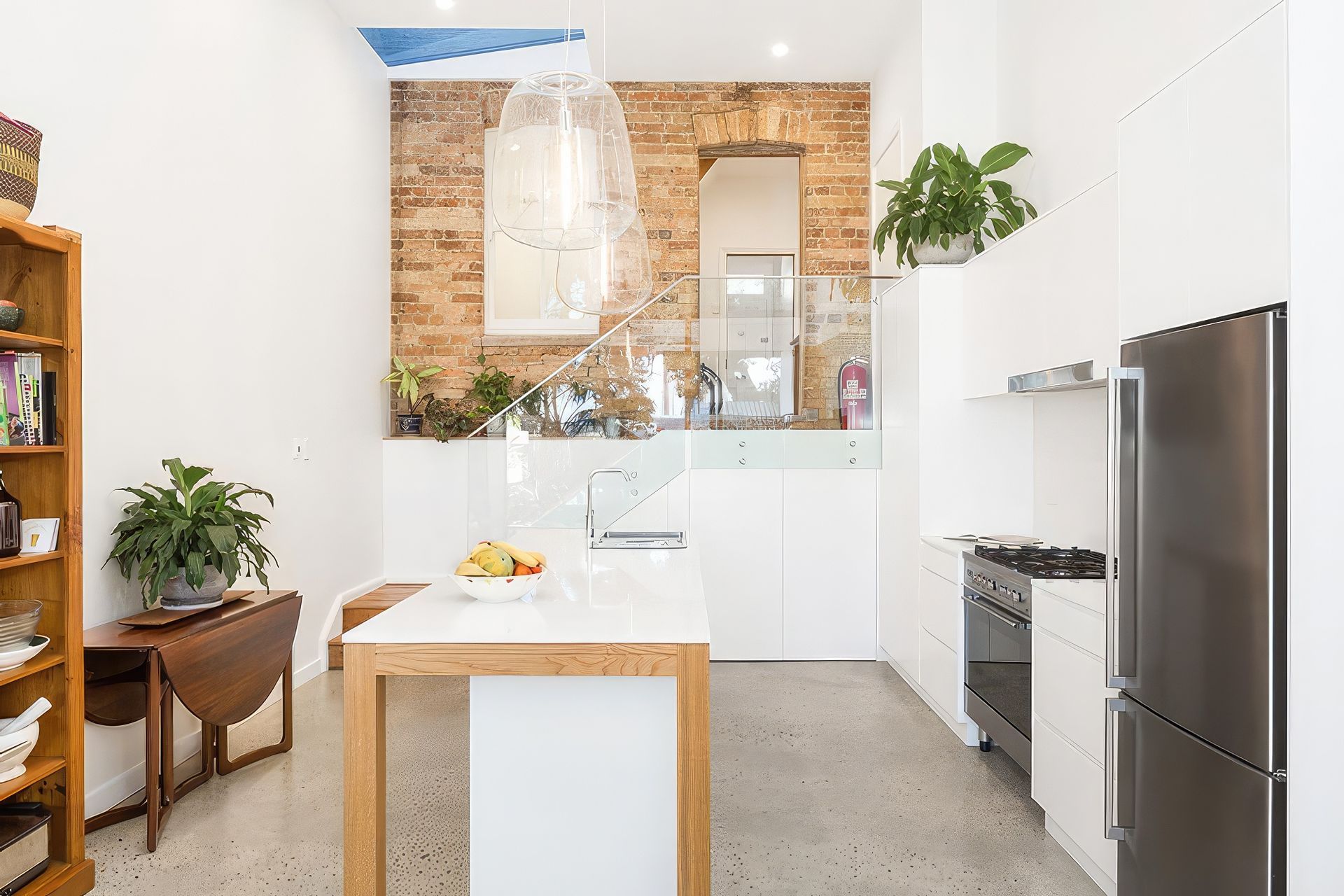
It's All In The Detail
Our clients “fun life” attitude shines through in the below finishes.
- Existing painted brick wall stripped back to raw / original brick face
- Reused kauri pine floorboards to lower ground floor stairs
- Solid American oak stairs with American oak continuous handrail
- Polished concrete floor to the open plan living area
- Spotted gum timber slat screening to the BBQ area
- A unique combination of bathroom tiles
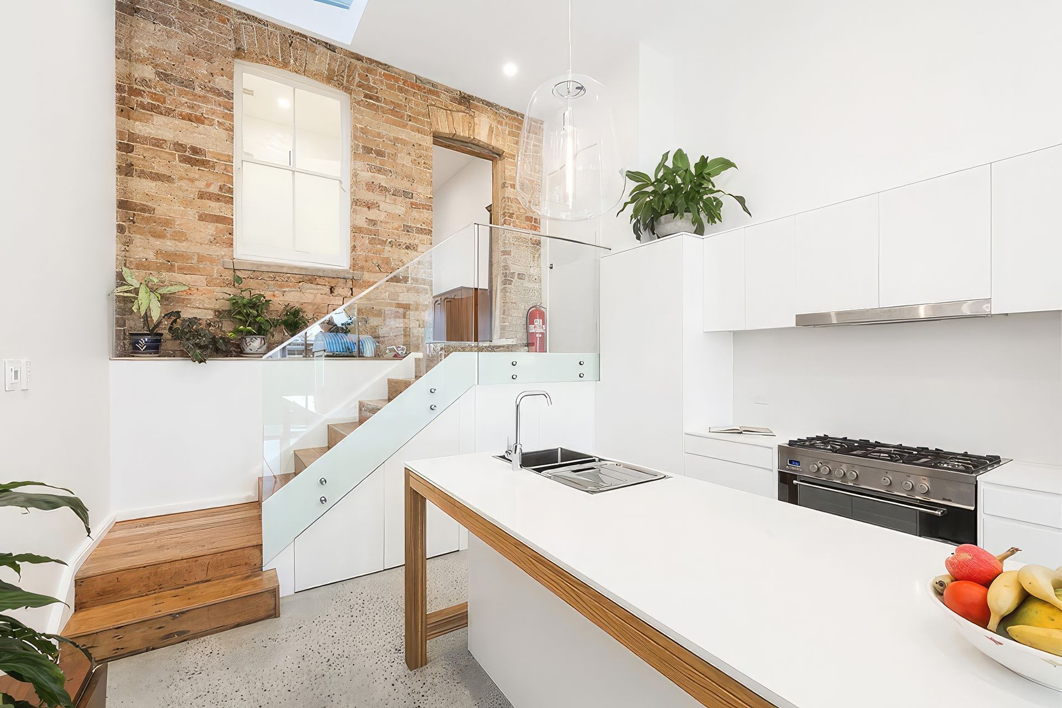
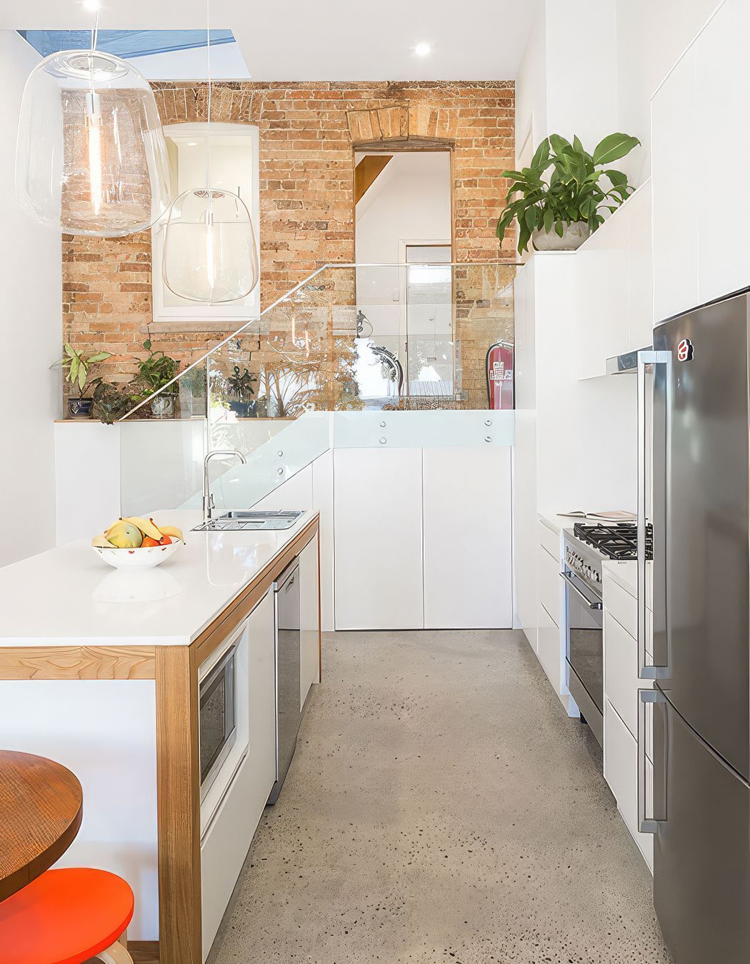
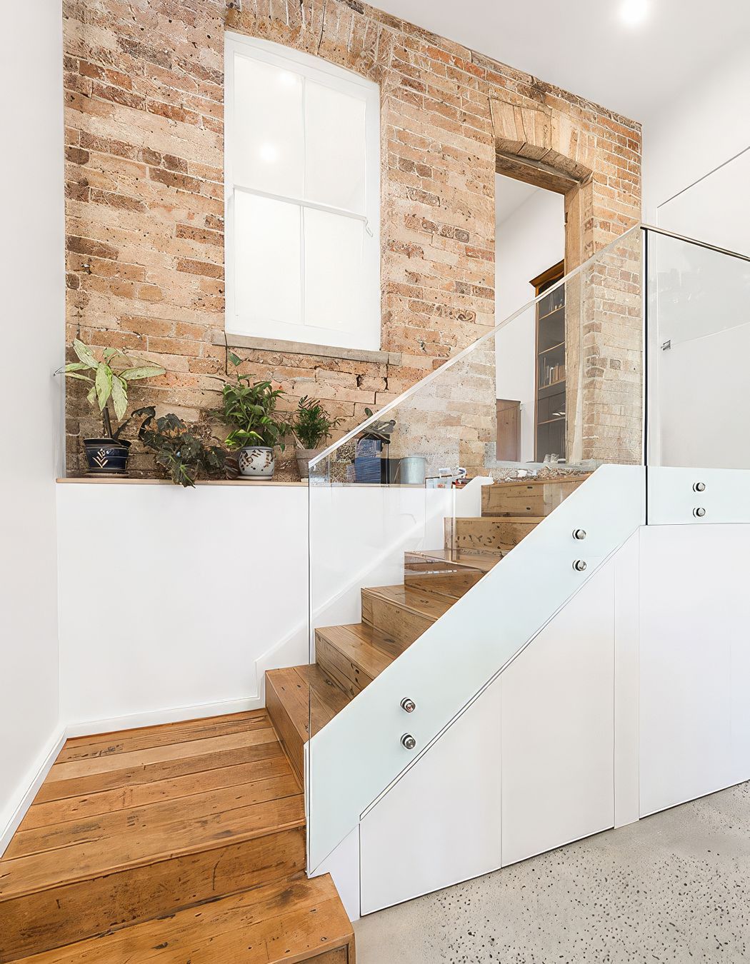
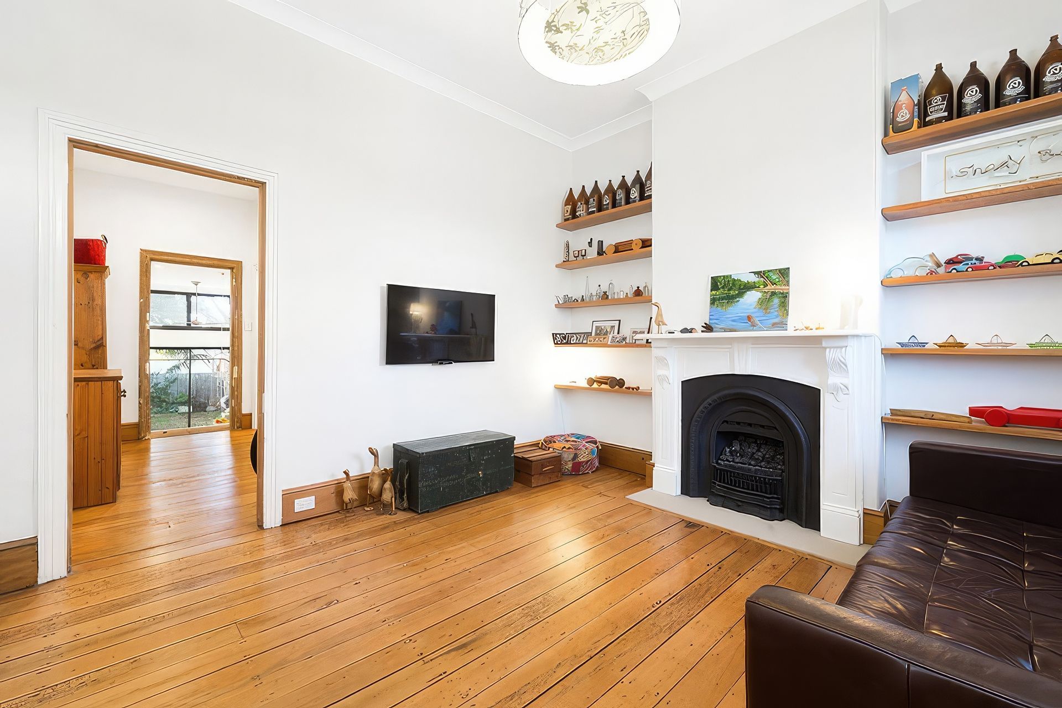
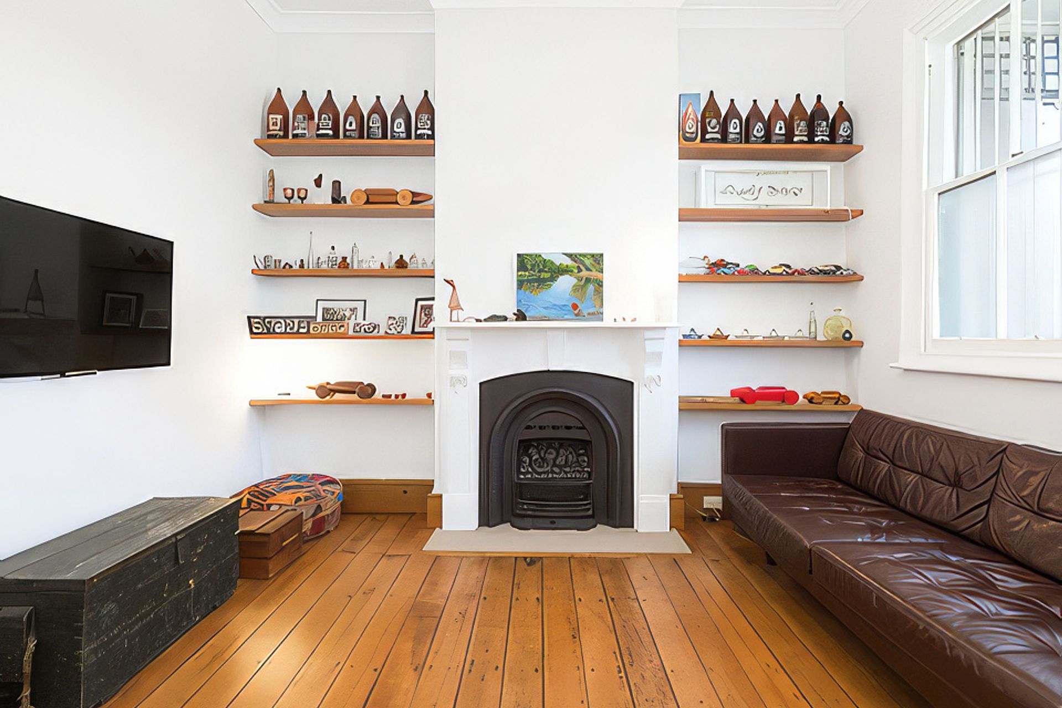
Key Features
- Natural light fusing into the home through large glass doors, highlight windows and a glass roof section
- A secluded home office on the top floor with a view of the city
- 2 massive, classy pendants over hanging the island bench
- External sitting / BBQ area with a tidy backyard showcasing existing old-school outhouse
- A central kitchen with large island bench perfect for comfortable family cooking
- Just under 4 metre high ceilings in the kitchen, dining & living areas
- A warm and comfortable feel through the home
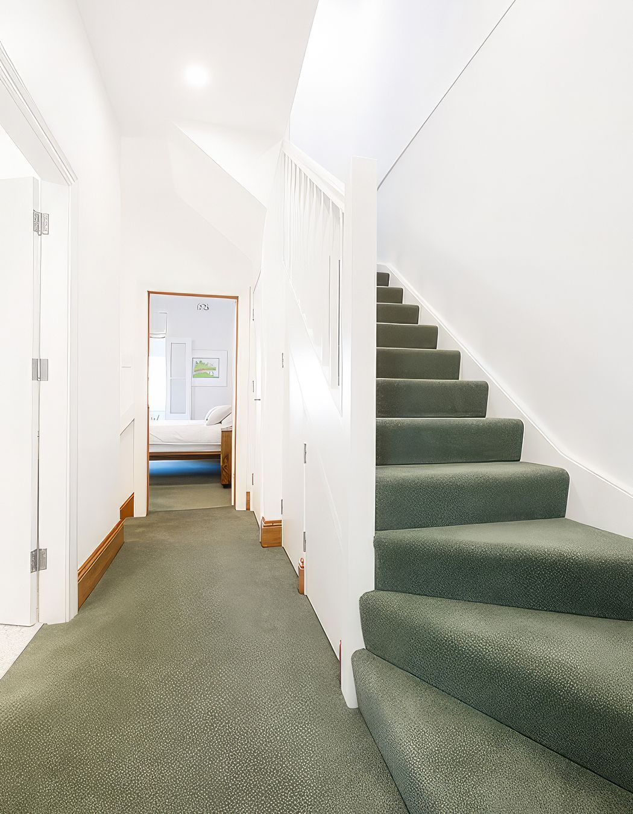
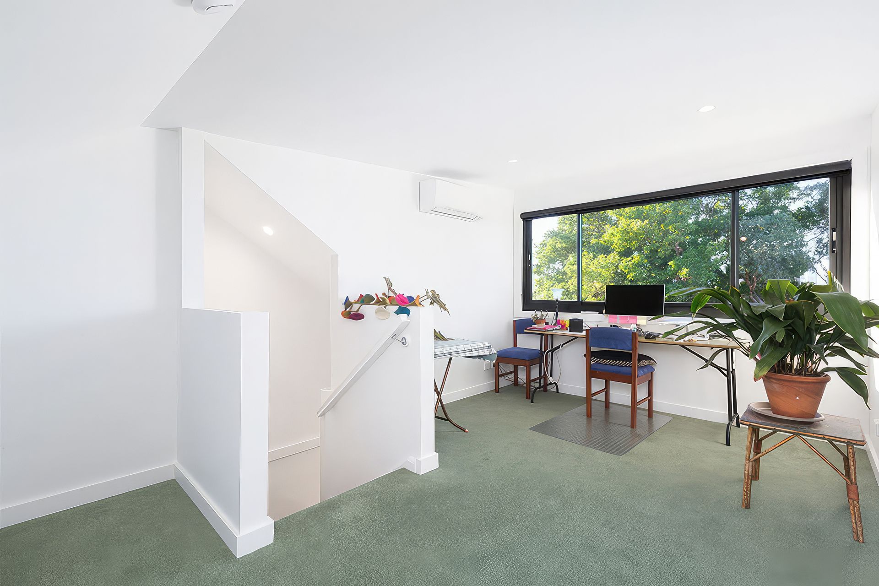
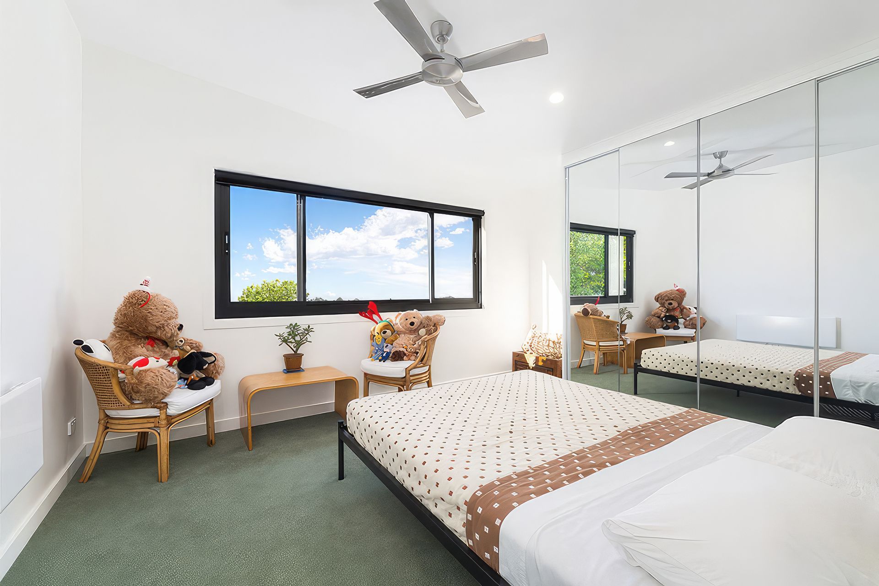
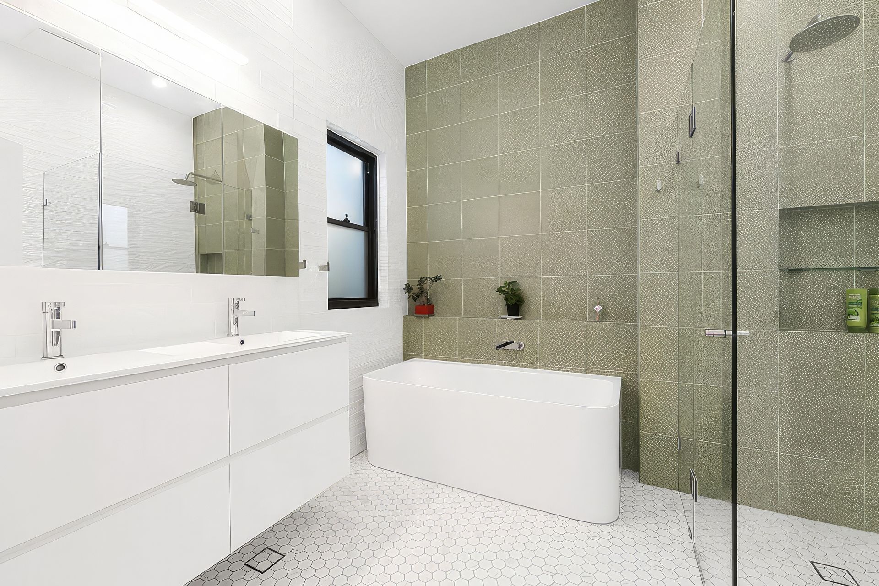
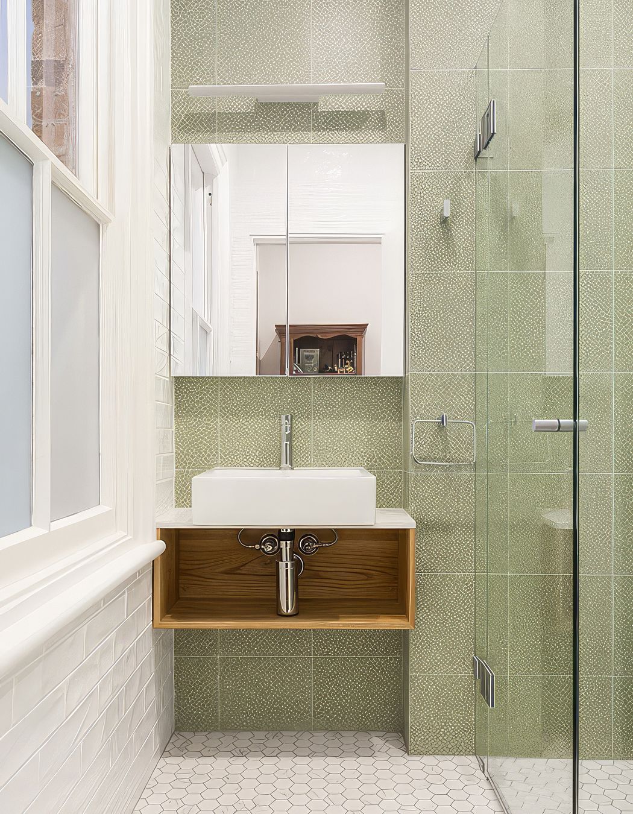
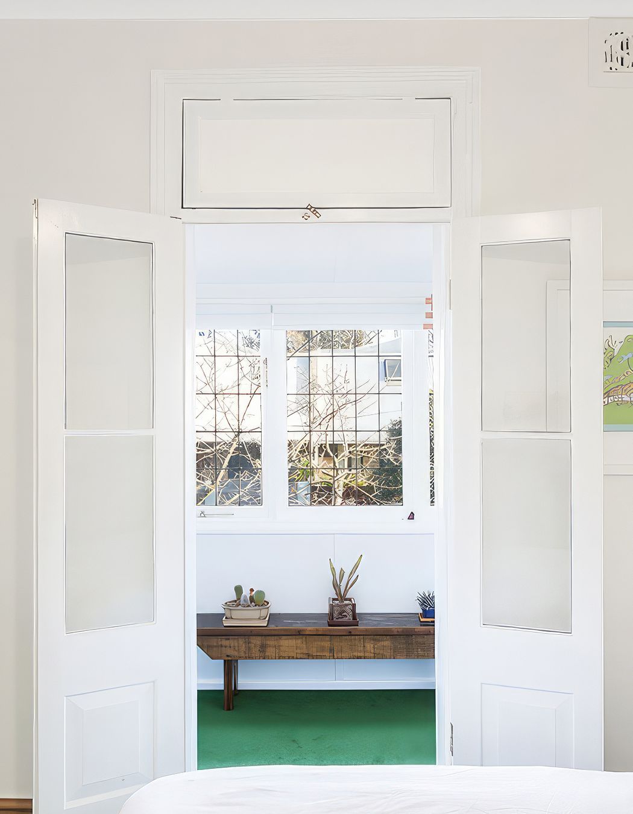
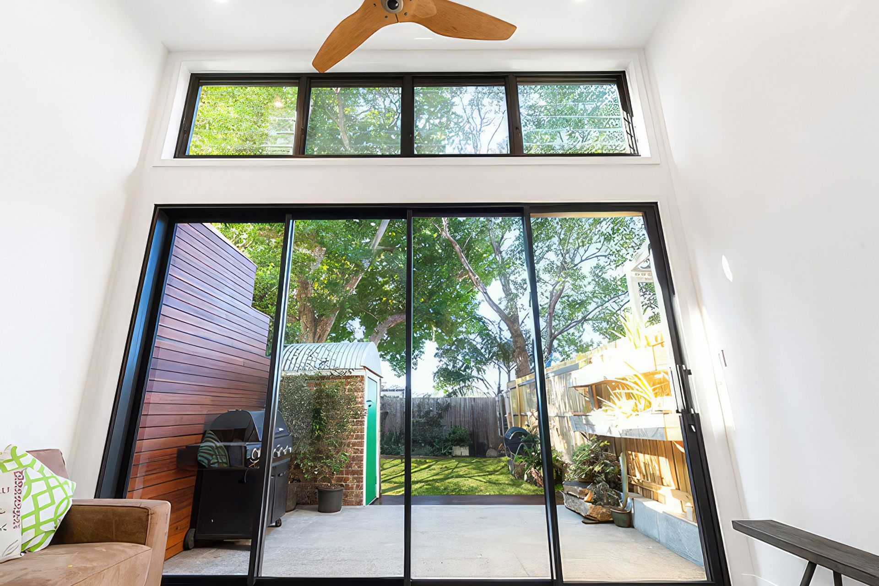
WHAT THE CLIENT SAID
WOW! Just Wow! with another WOW! thrown in.
We could not be more pleased with the outcome of our build, along with the experience we have had with the MATTBUILD team. Whilst working alongside this professional group of carpenters, builders and their subtrades we were able to realise our 8 year dream.
We purchased a pretty rundown 120 year old semi almost a decade ago with the intention of updating it and turning it into an airy, open, clean & fresh light filled space with soaring ceilings, immaculate bathrooms, functional areas and a chef's kitchen. With MATTBUILD on our team we were able to take our design and accomplish this. We spent a number of years rejuvenating the areas we could ourselves then with their help and guidance we were able to finish the project and it turned out exactly how we had imagined it would be.
The end result is everything we ever dreamed of and better! So so so much better! Our experience was effortless, seamless, a pure joy and at times loads of fun. These guys became our new family and have become our new friends. We are looking forward to our next project, and perhaps engaging the team again one day.
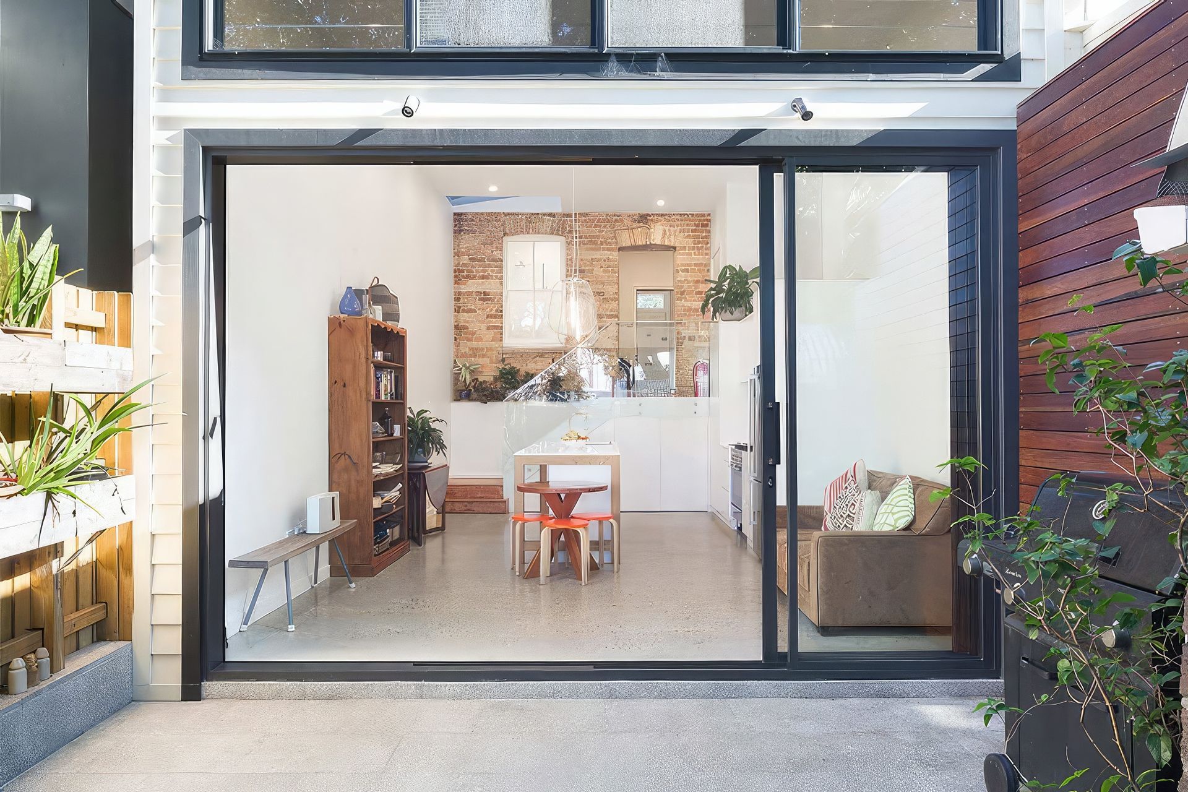
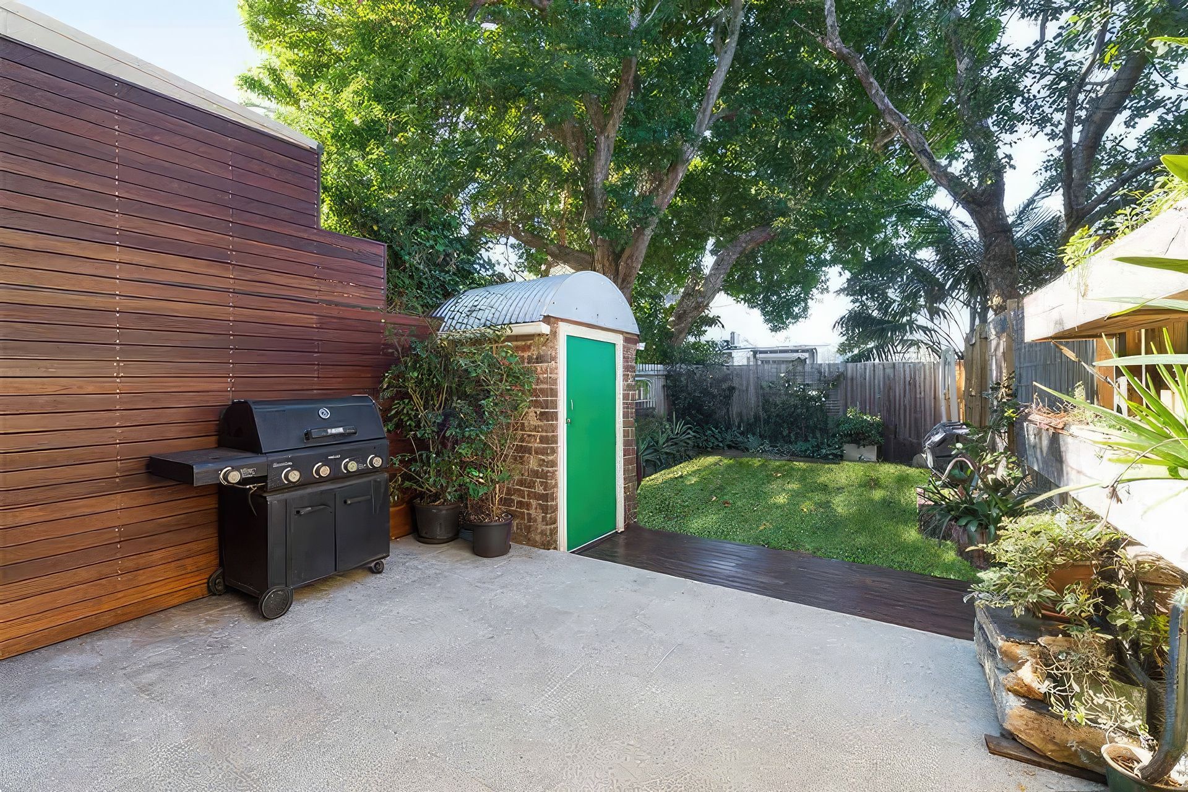
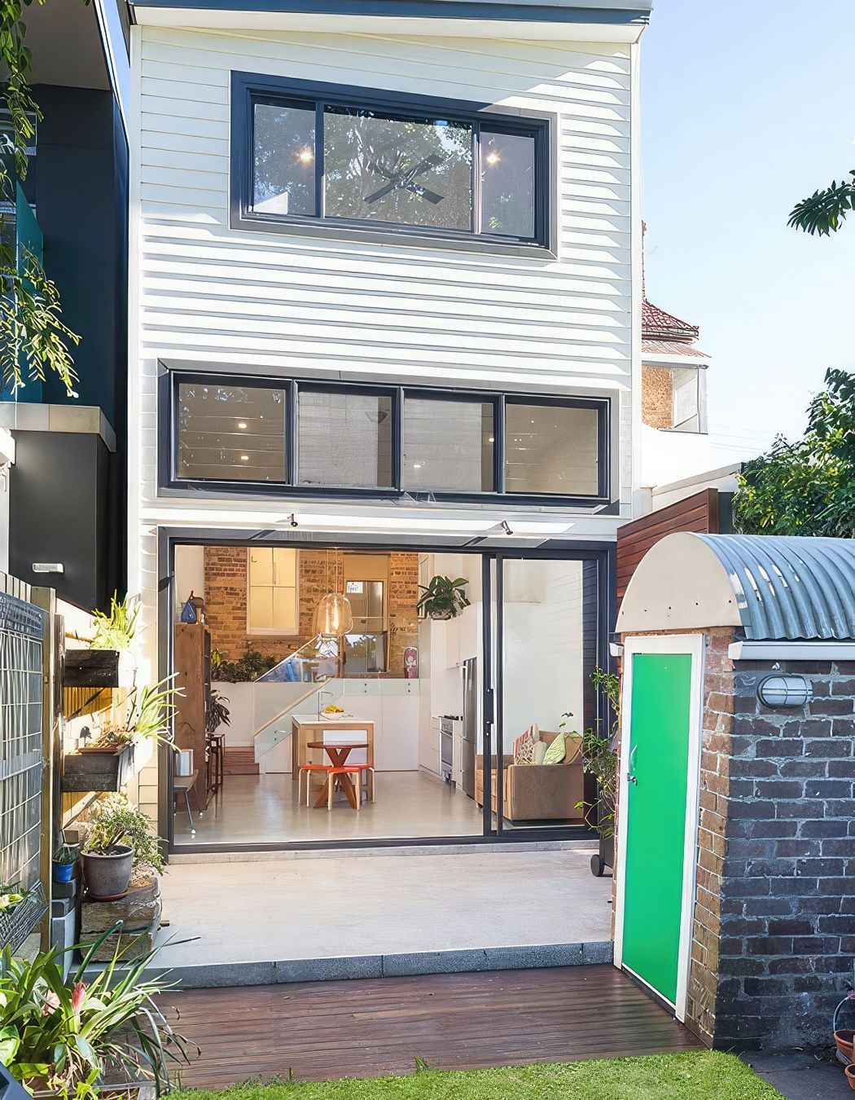
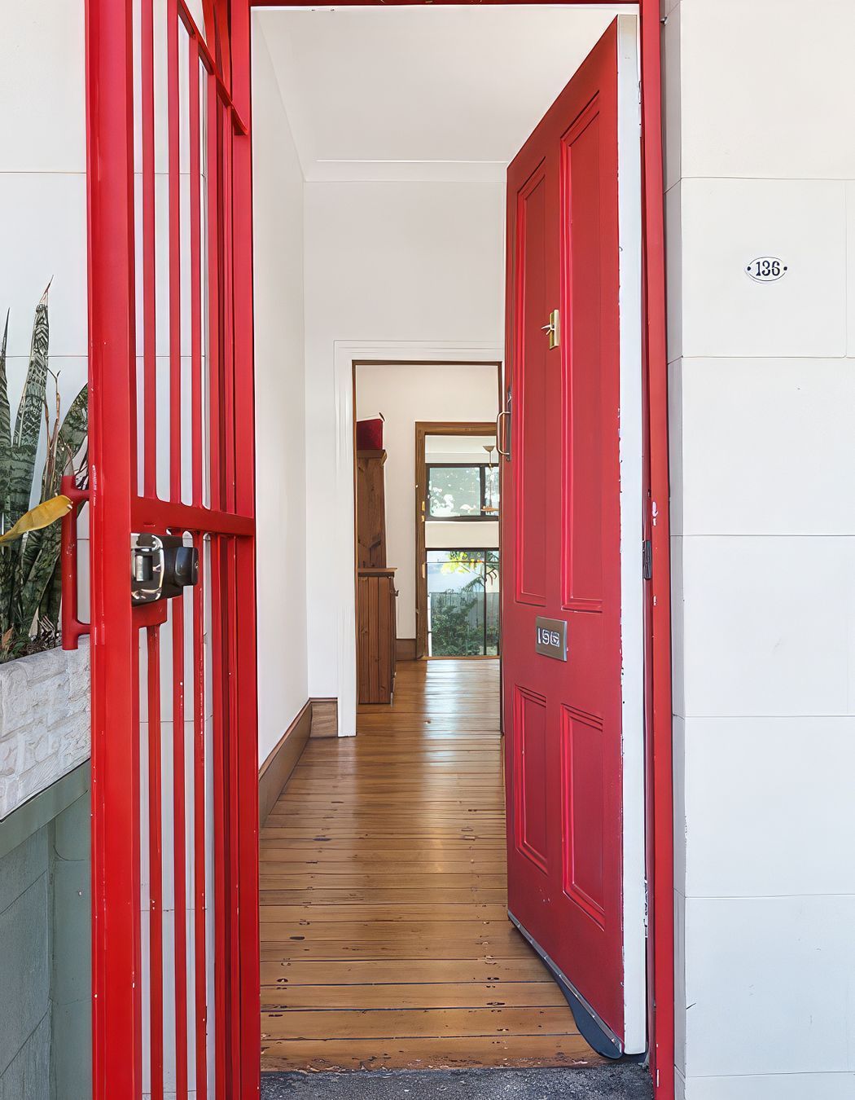

Founded
Projects Listed
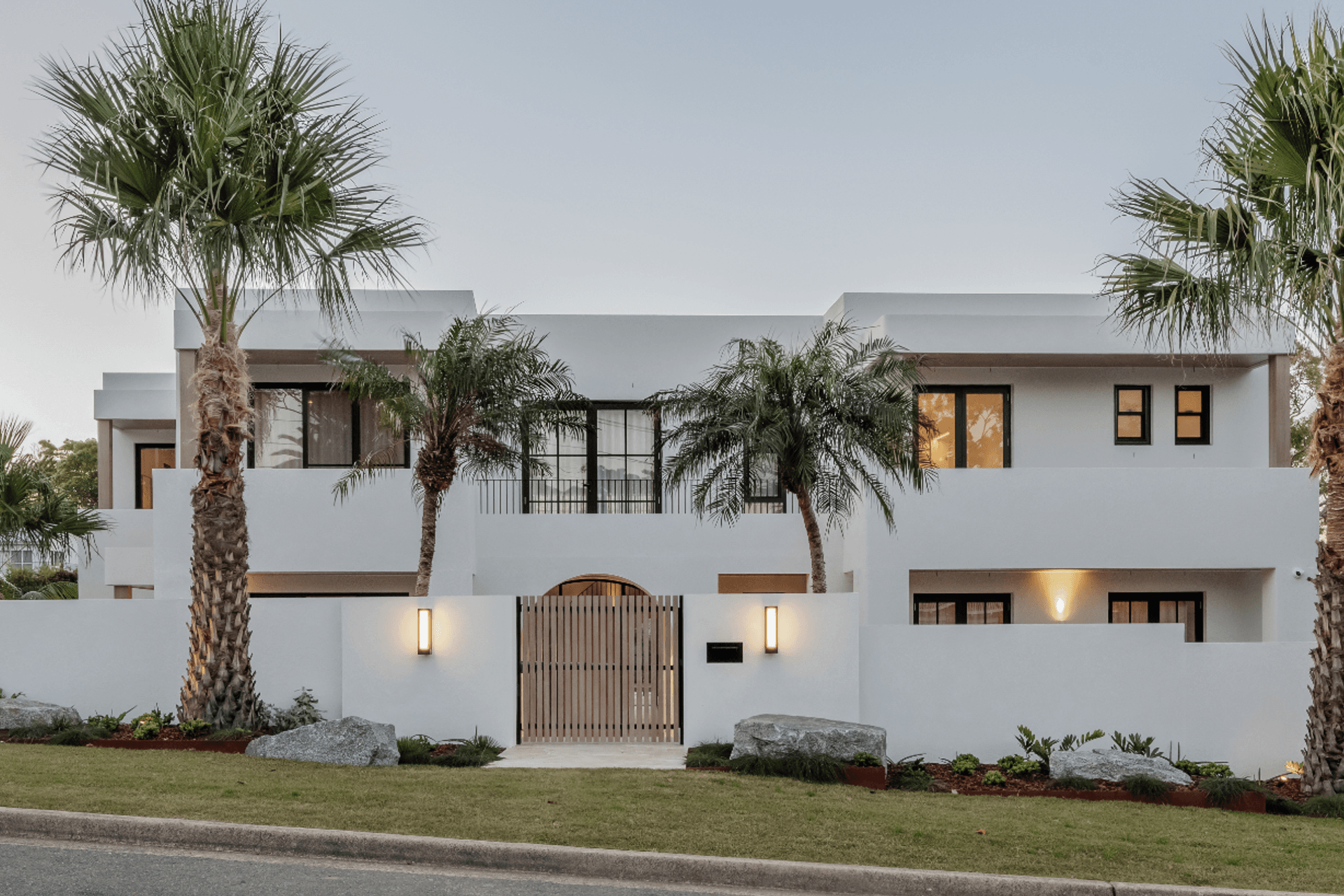
MattBuild Group.
Other People also viewed
Why ArchiPro?
No more endless searching -
Everything you need, all in one place.Real projects, real experts -
Work with vetted architects, designers, and suppliers.Designed for Australia -
Projects, products, and professionals that meet local standards.From inspiration to reality -
Find your style and connect with the experts behind it.Start your Project
Start you project with a free account to unlock features designed to help you simplify your building project.
Learn MoreBecome a Pro
Showcase your business on ArchiPro and join industry leading brands showcasing their products and expertise.
Learn More