About
Hinterland Cabin.
ArchiPro Project Summary - Hinterland Cabin: A thoughtfully designed retreat in Tallebudgera, featuring expansive glazing to harmonize with the lush surroundings and optimize natural airflow, creating a serene lifestyle experience.
- Title:
- Hinterland Cabin
- Building Designer:
- reimagined habitat
- Category:
- Residential/
- New Builds
Project Gallery
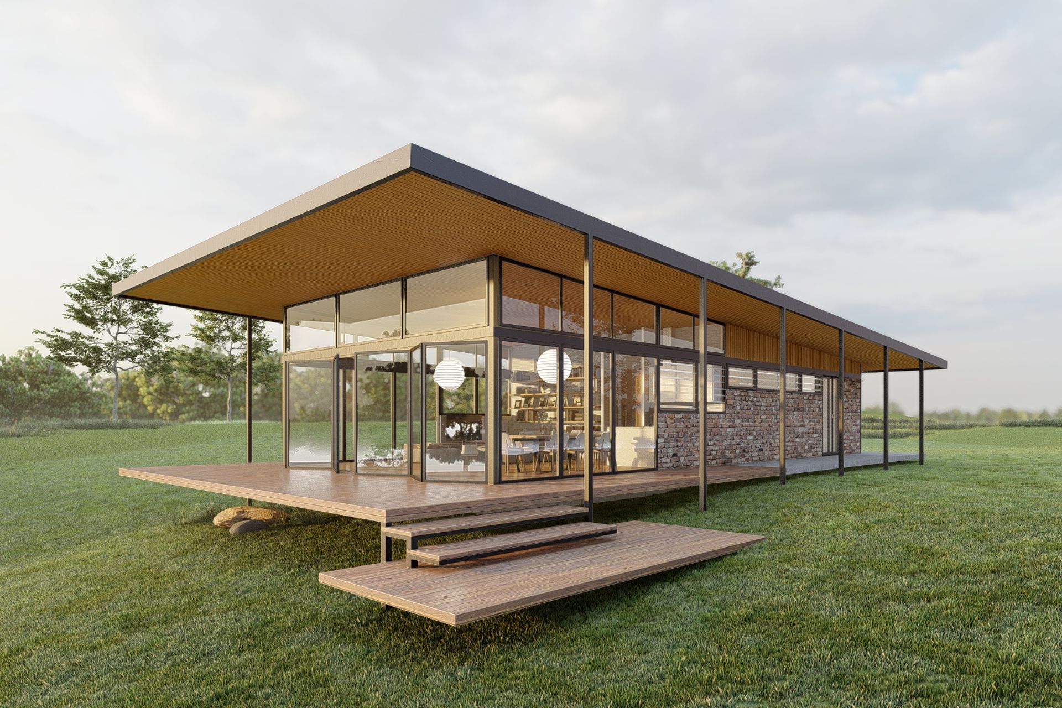
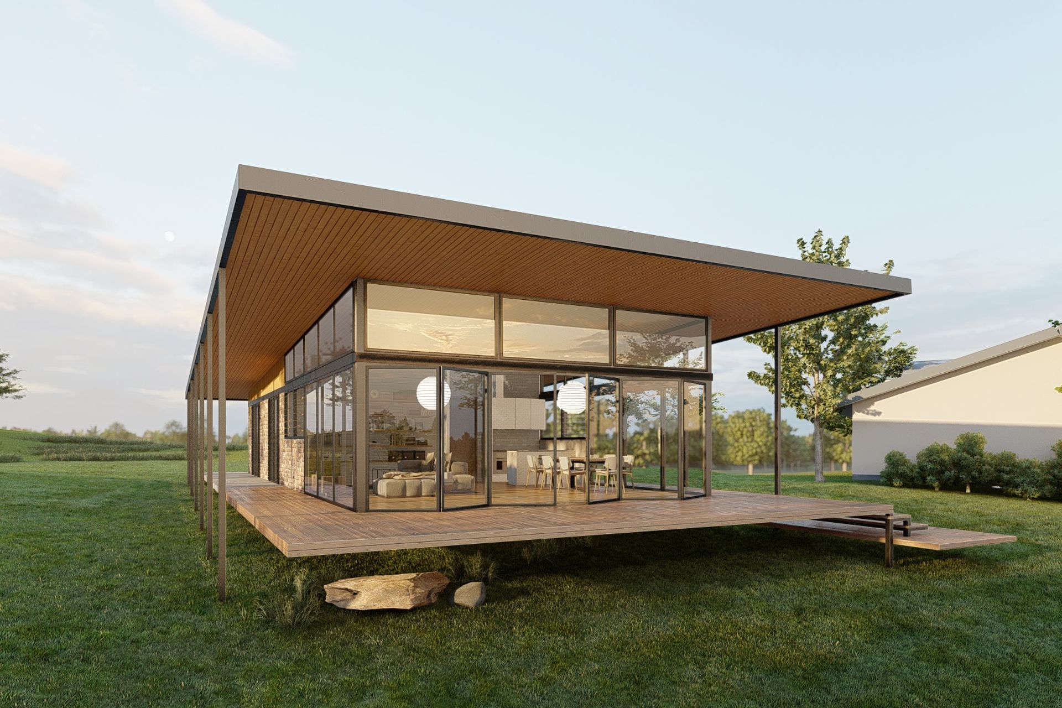
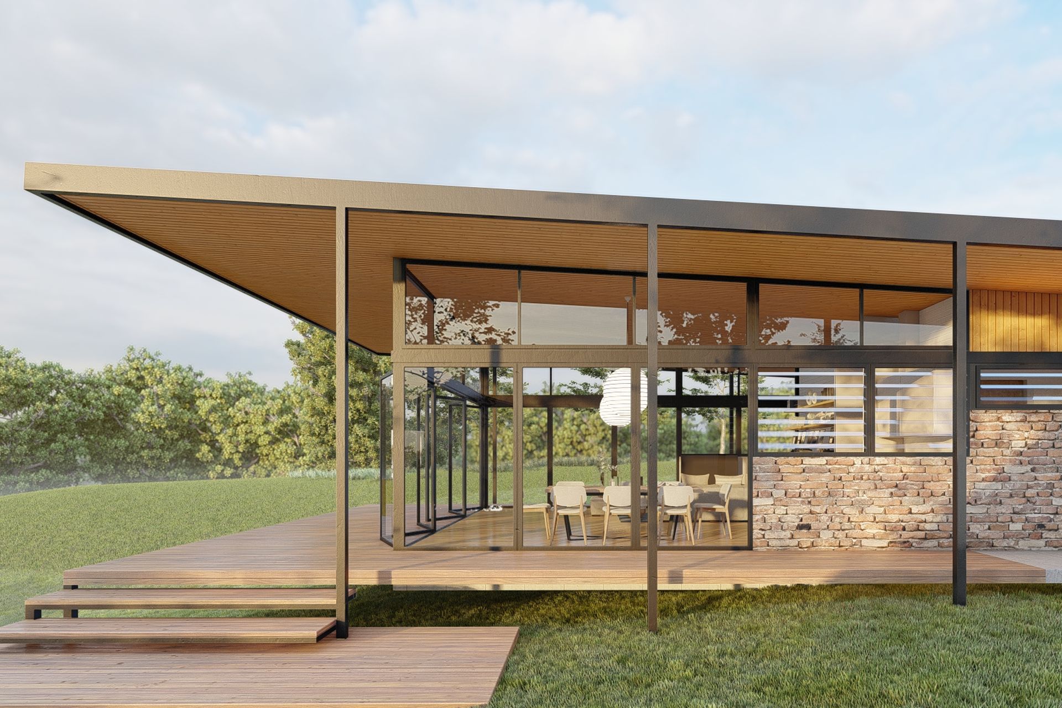
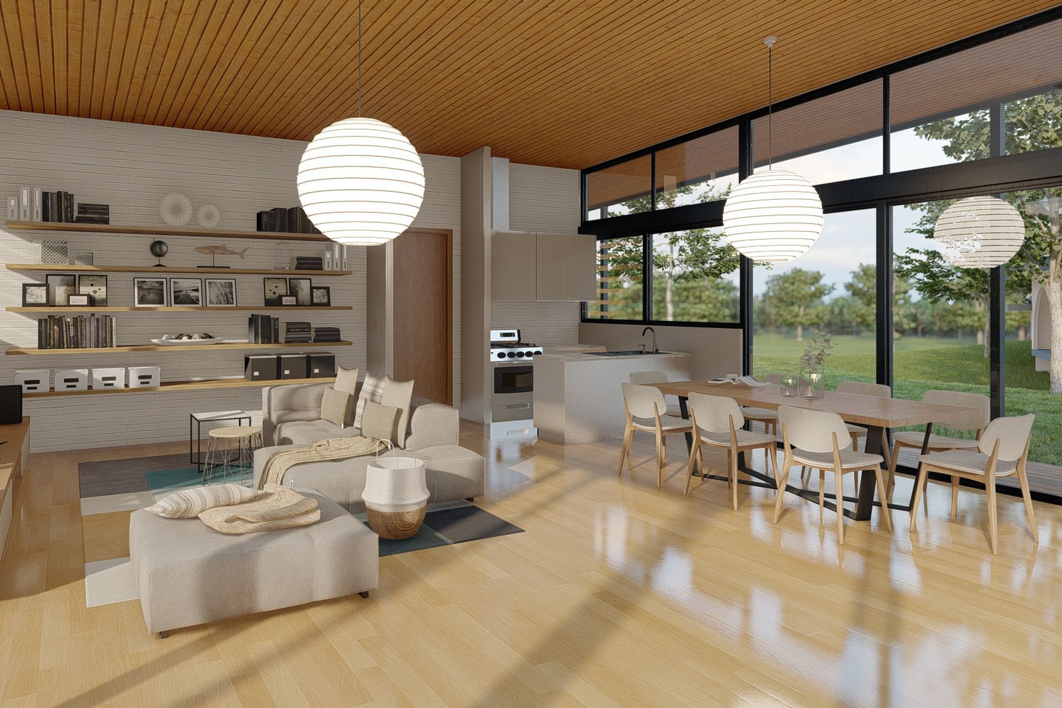
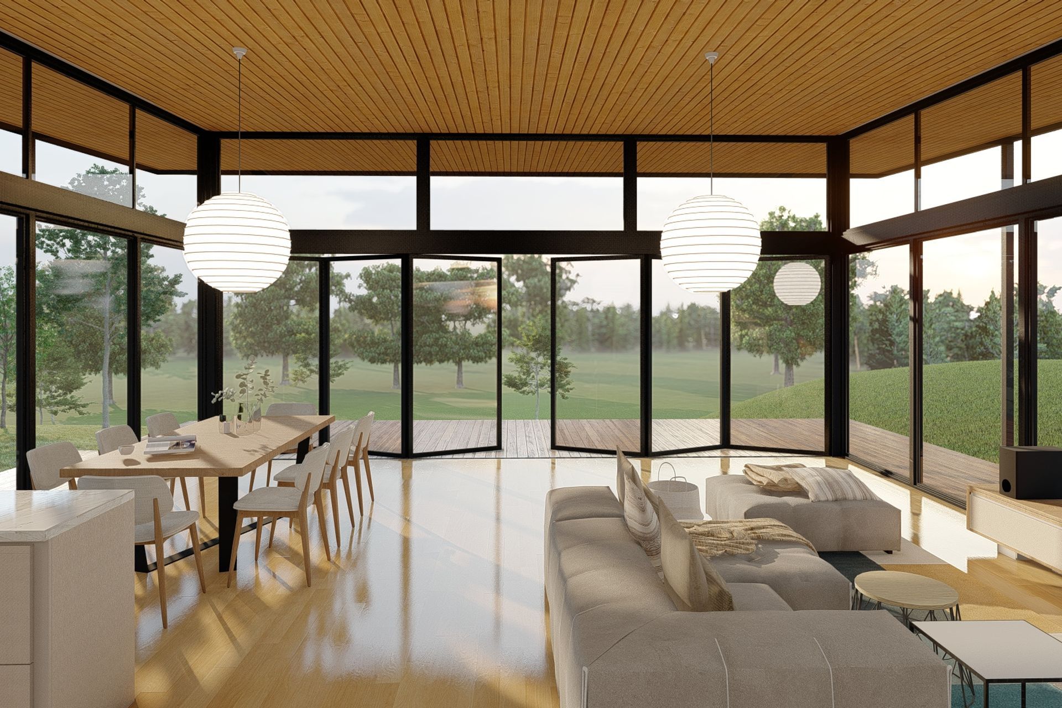
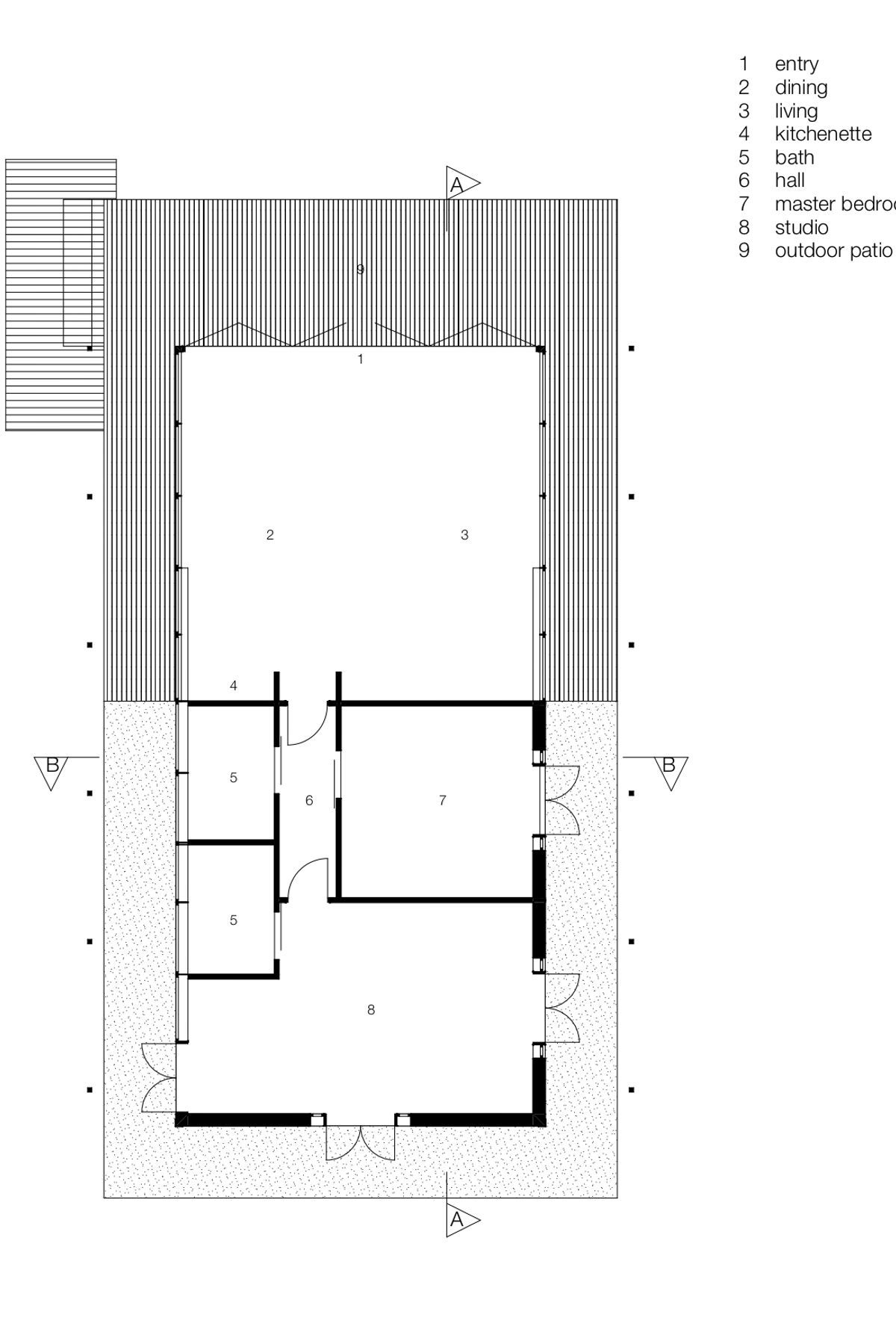



Views and Engagement
Professionals used

reimagined habitat. We aim to help everyone live in a healthy, beautiful, energy efficient and sustainably designed home. Specialising in sustainable building design, we use the principles of Passive House, one of the world's most stringent energy efficient design standards, to inform our designs relative to circumstances and budgets. Our belief is that a home should primarily 'live well', yet touch the earth lightly and inspire through design.With a team including 6 architecture graduates, 2 building designers and an interior designer, we are able to offer building design, master planning, interior design, documentation, research, rendering/visualisations and energy efficiency assessments and advice. This allows us to provide holistic designs and advice for clients and builders.
Founded
2017
Established presence in the industry.
Projects Listed
7
A portfolio of work to explore.

reimagined habitat.
Profile
Projects
Contact
Other People also viewed
Why ArchiPro?
No more endless searching -
Everything you need, all in one place.Real projects, real experts -
Work with vetted architects, designers, and suppliers.Designed for Australia -
Projects, products, and professionals that meet local standards.From inspiration to reality -
Find your style and connect with the experts behind it.Start your Project
Start you project with a free account to unlock features designed to help you simplify your building project.
Learn MoreBecome a Pro
Showcase your business on ArchiPro and join industry leading brands showcasing their products and expertise.
Learn More














