About
Willow Vale Farm.
ArchiPro Project Summary - Extensive redevelopment of Willow Vale Farm featuring a barn addition, cabin modifications, and a farmhouse renovation inspired by traditional Queenslander design, emphasizing outdoor living and connections to the South East Queensland landscape.
- Title:
- Willow Vale Farm
- Architect:
- Habitat Studio Architects
- Category:
- Residential/
- Renovations and Extensions
Project Gallery
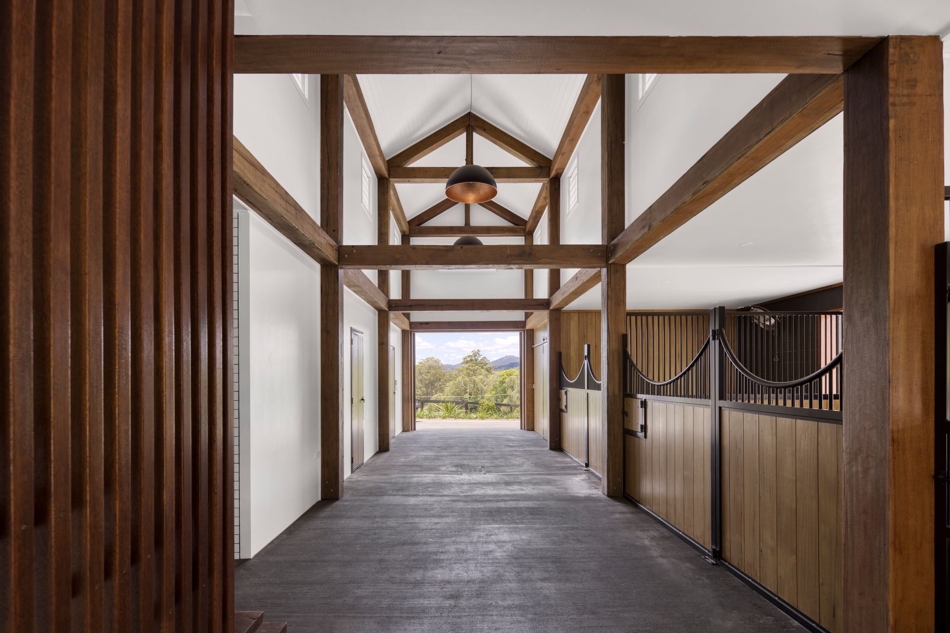








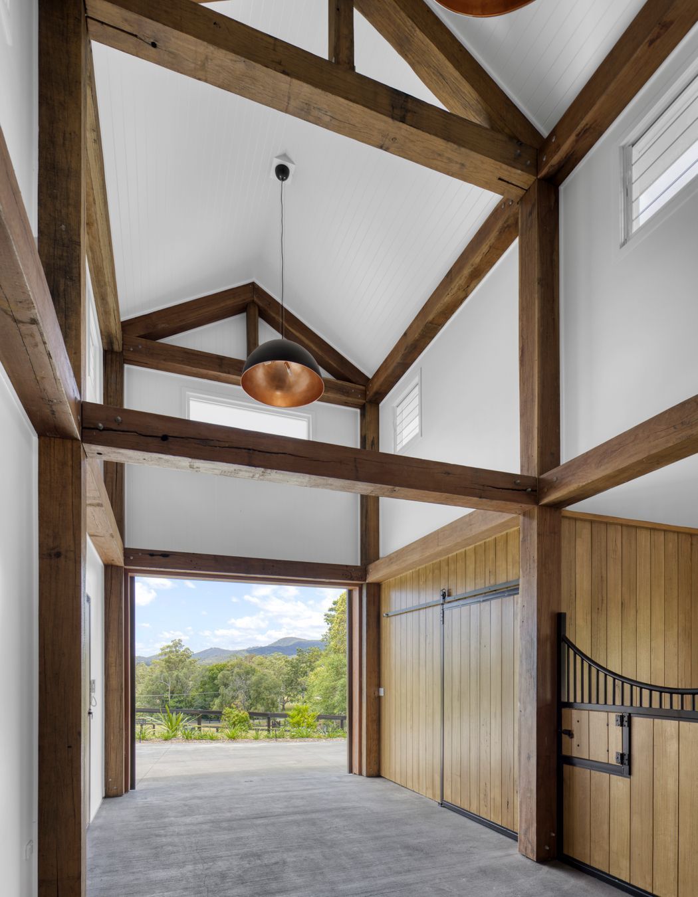

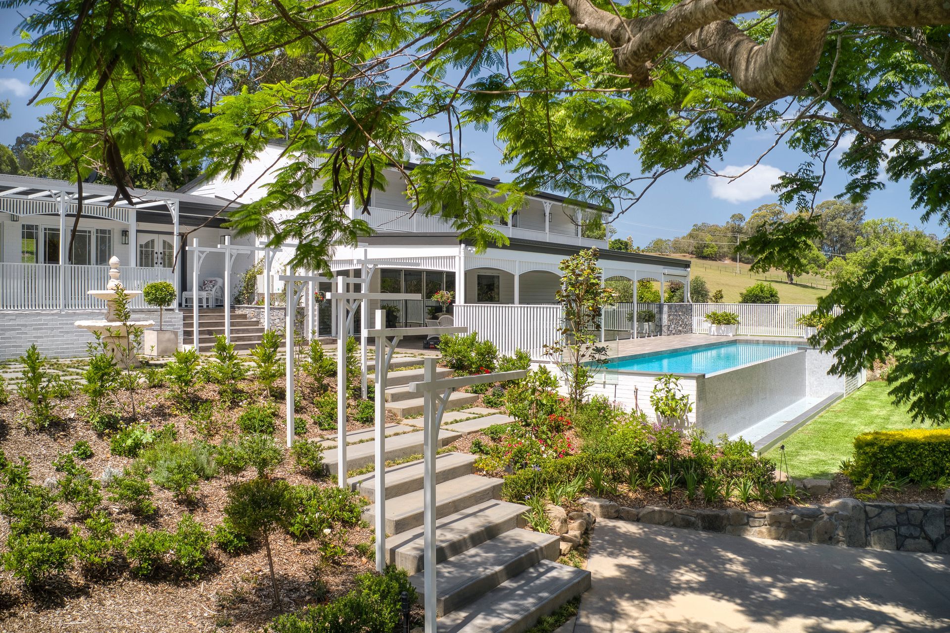
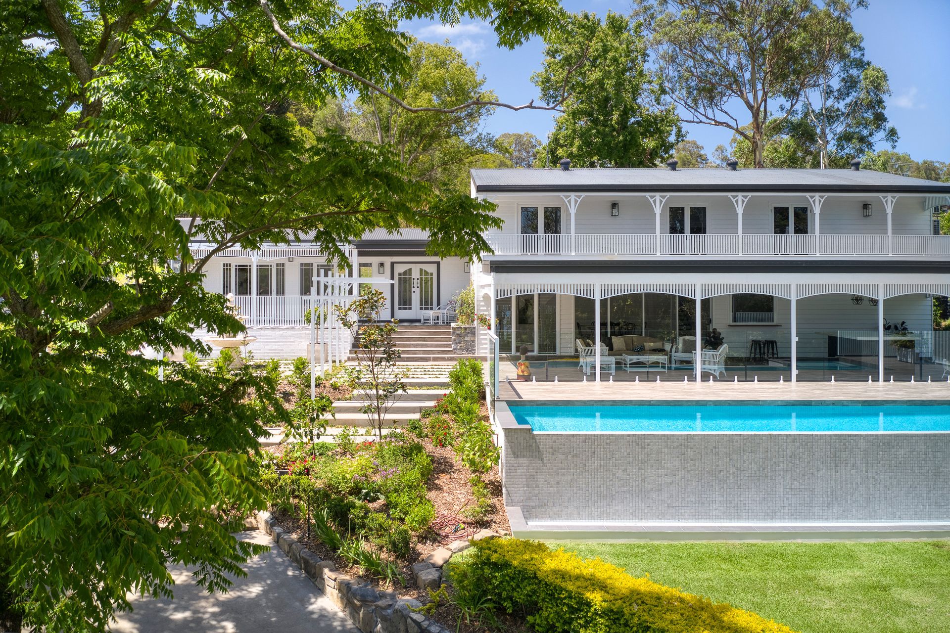
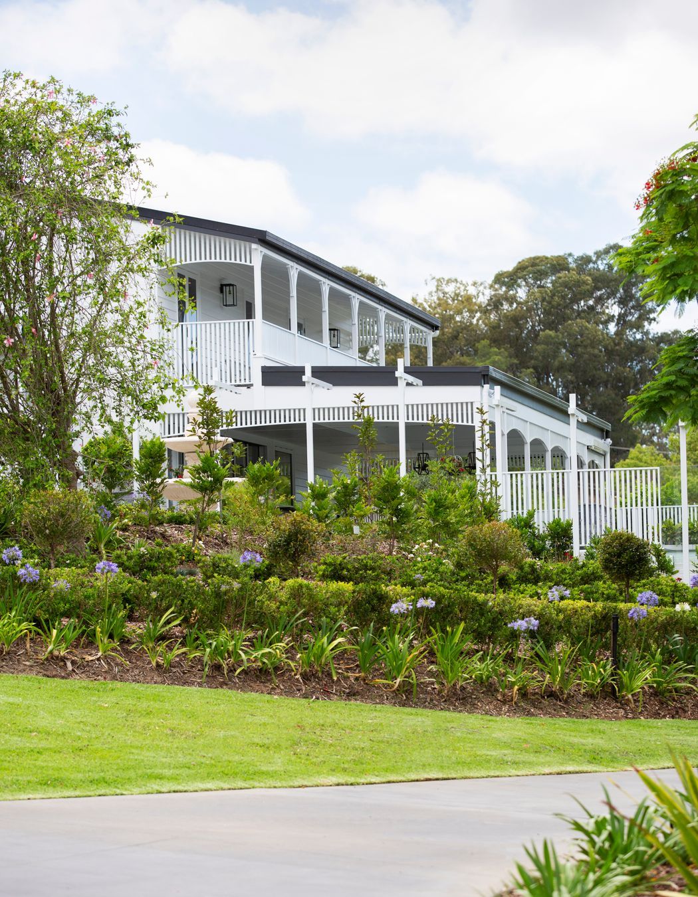


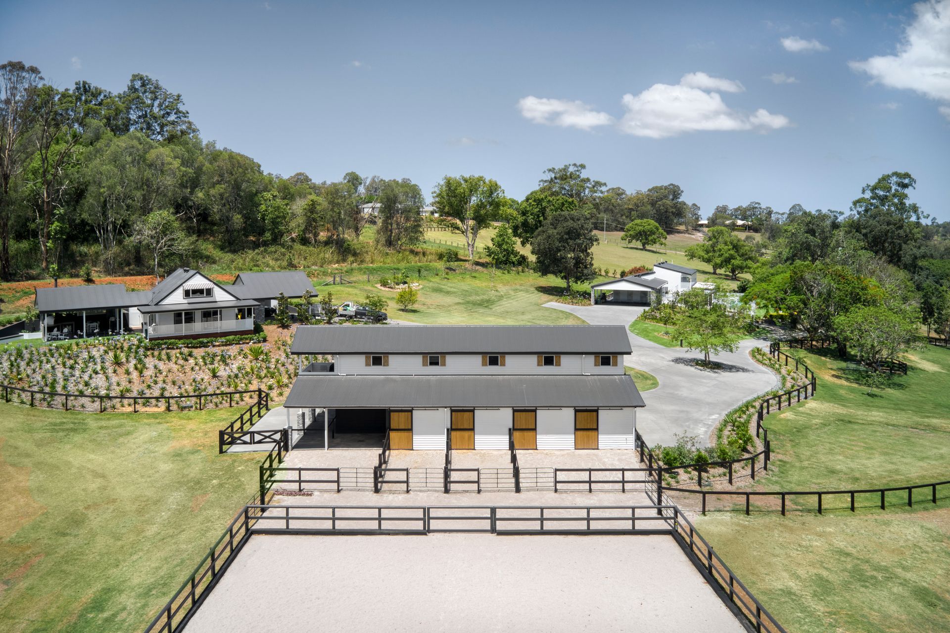

Views and Engagement
Professionals used

Habitat Studio Architects. We Are Habitat Studio Architects
Habitat Studio Architects is a progressive design based boutique architectural practice committed to providing our clients with quality design and professional service.
Habitat Studio Architects is a multi-disciplinary practice established in 2010 out of an urge for creative freedom to maintain a high level of design on projects that connect with & consider the environment in which they are sited. Each of our designs are a reflection of the unique character of the site, to create a ‘sense of place’ that responds to climate and the local context. Environmental sustainability of our architecture is part of the process rather than an option. We incorporate sustainable principles and appropriate material selection in all our designs relevant to the brief.
The collaborative nature of the studio allows great flexibility with a large range of project scales including high end residential and beach houses, multi-residential townhouses and units, mixed use commercial, hospitality, industrial, fit-outs & interiors. Habitat Studio is an Australian Institute of Architects A+ Practice with project locations spreading down the Eastern Coastline from Cairns, Airlie Beach, Gold Coast, Northern NSW, Newcastle, Melbourne & Internationally to Singapore & Papua New Guinea.
Year Joined
2021
Established presence on ArchiPro.
Projects Listed
25
A portfolio of work to explore.
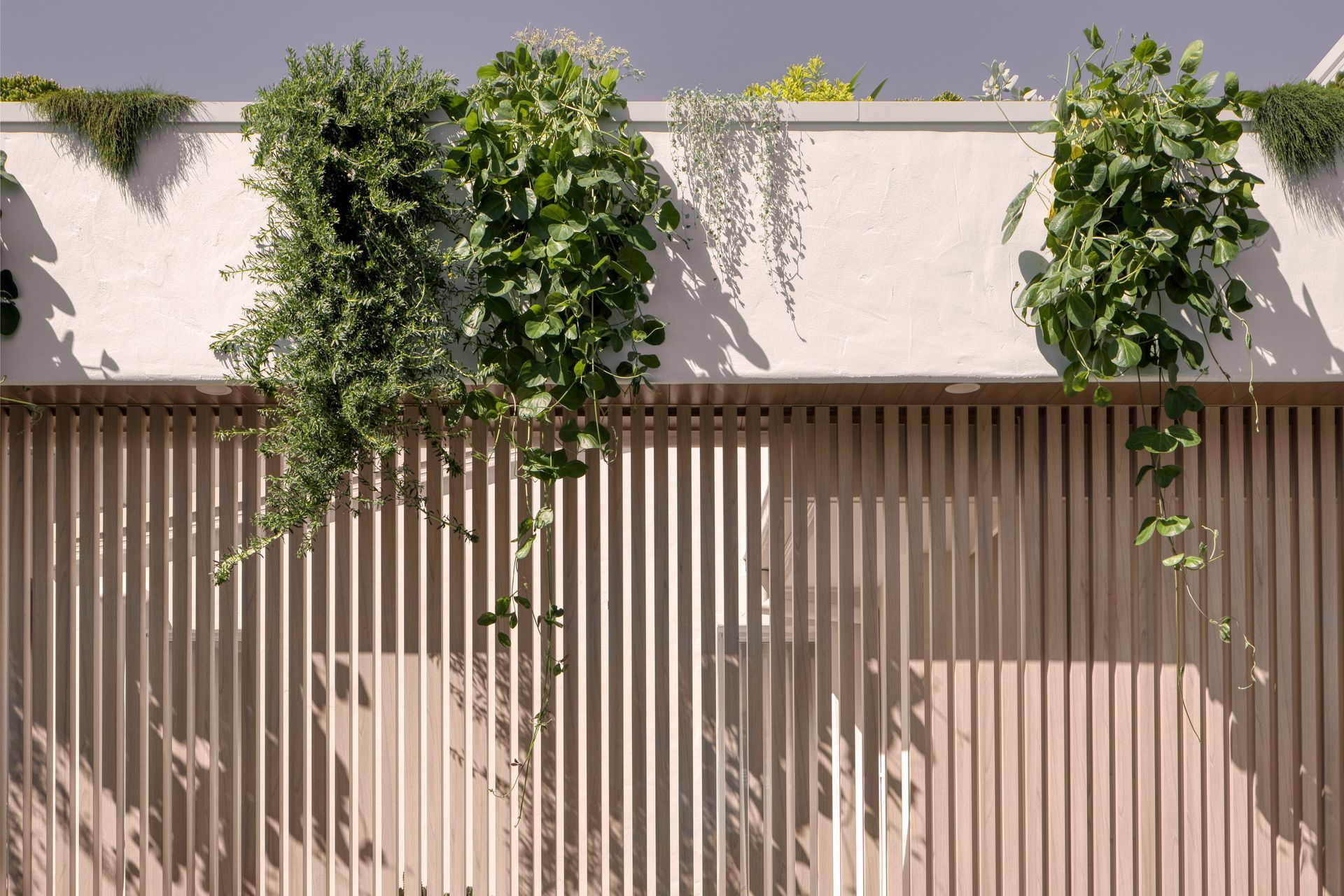
Habitat Studio Architects.
Profile
Projects
Contact
Project Portfolio
Other People also viewed
Why ArchiPro?
No more endless searching -
Everything you need, all in one place.Real projects, real experts -
Work with vetted architects, designers, and suppliers.Designed for Australia -
Projects, products, and professionals that meet local standards.From inspiration to reality -
Find your style and connect with the experts behind it.Start your Project
Start you project with a free account to unlock features designed to help you simplify your building project.
Learn MoreBecome a Pro
Showcase your business on ArchiPro and join industry leading brands showcasing their products and expertise.
Learn More
















