About
24 of 62. Wright .
ArchiPro Project Summary - A stunning double-storey display home featuring 4 bedrooms, multiple living areas, a lap pool with spa, and breathtaking mountain views, designed for Arch Building Group on a 677m2 block in Denman Prospect.
- Title:
- 24 of 62. Wright
- Building Designer:
- Virk Building Design Services
- Category:
- Residential/
- New Builds
Project Gallery


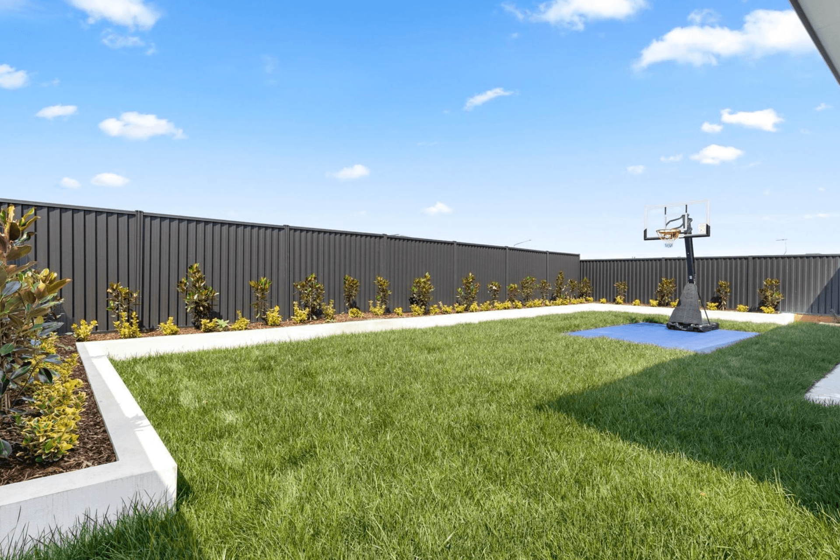
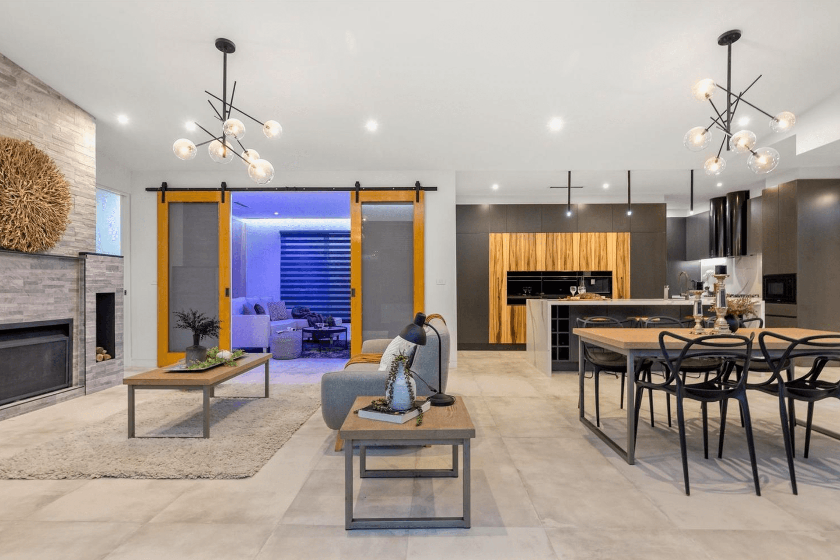


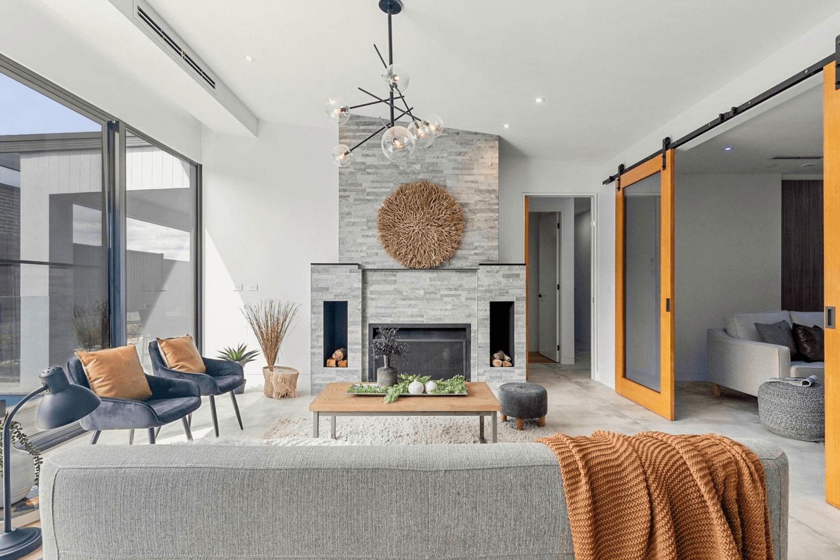
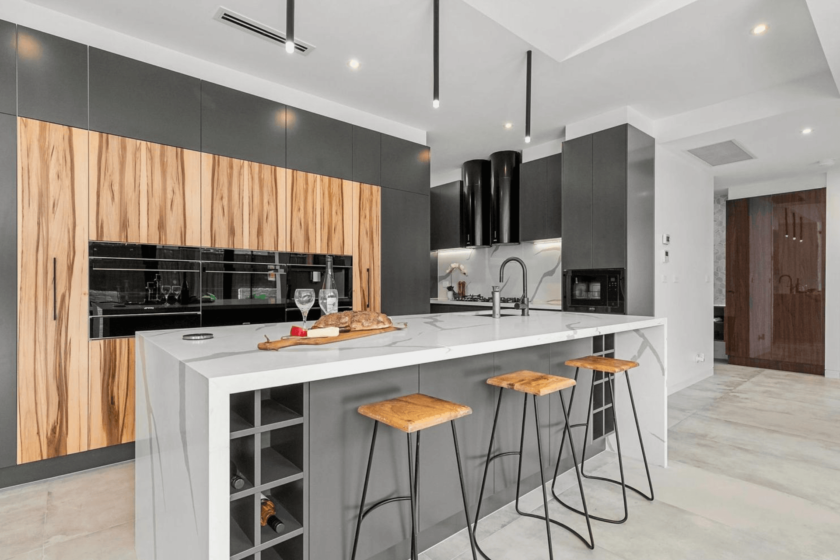






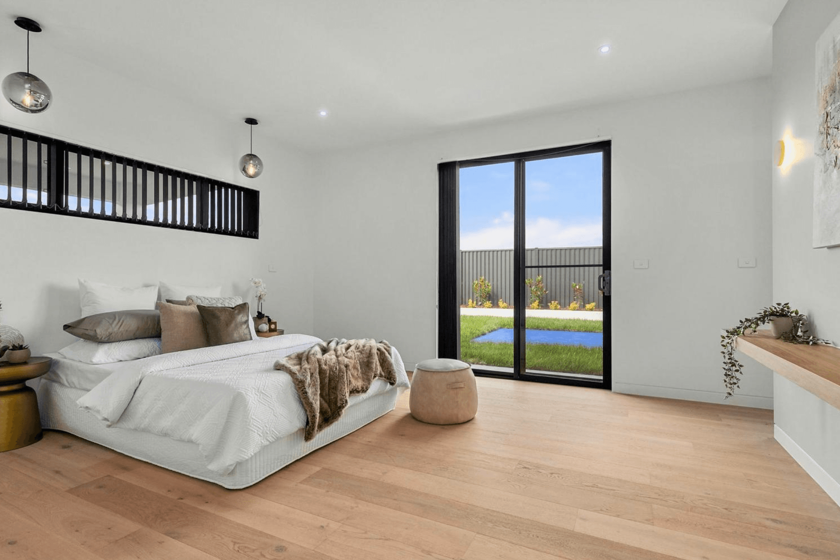


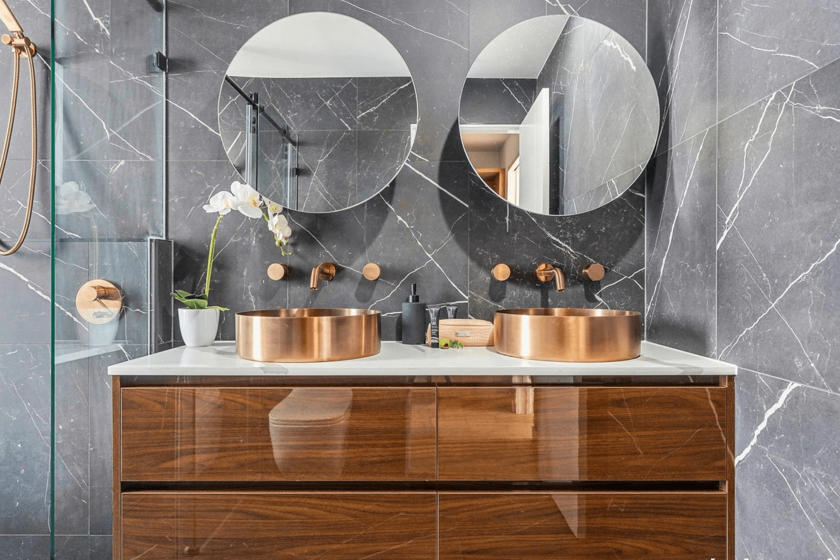
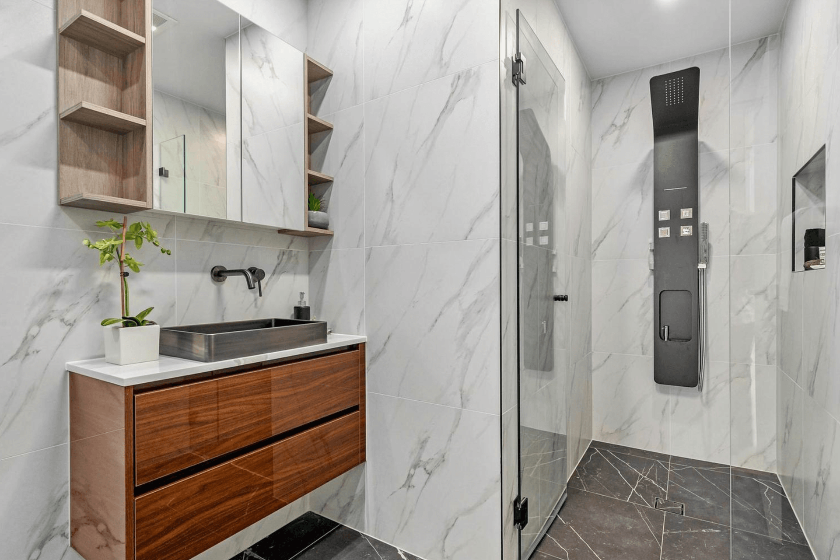

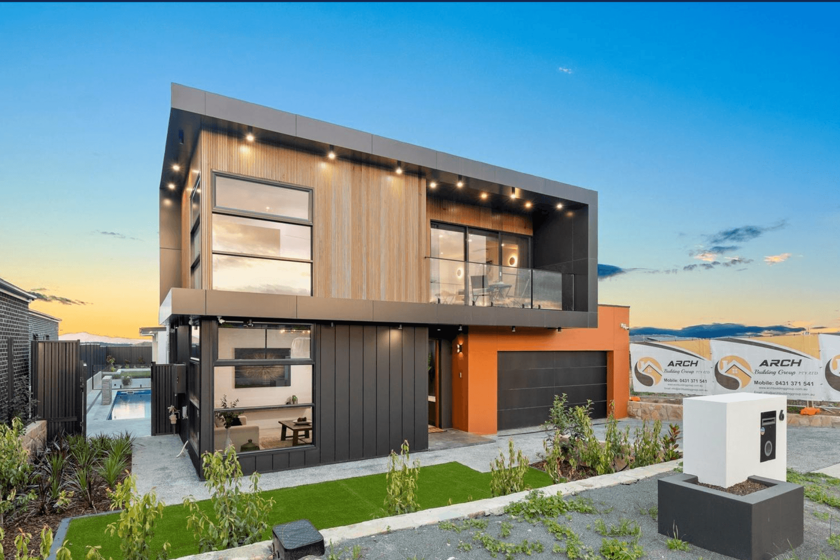
Views and Engagement
Professionals used

Virk Building Design Services
Building Designers
Australian Capital Territory
Virk Building Design Services. At Virk Building Design Services, we offer a range of services to help you turn your dream house or office into reality. We can help you from the beginning in selecting the perfect block/lot, we sit with you and go through your desired design outcomes, facade design, cladding options, and advise you on cost-effective measures to reduce your house construction cost. We understand each site’s topography and design your house according to you and your family’s needs. If you have a complicated/unique block/lot, we can help you get the most out of it while ensuring compliance.
Virk Building Design Services was established in 2013 and has been involved in a variety of residential design & commercial design projects in Canberra and the NSW Region. We believe in a creative, collaborative and practical approach towards creating unique designs, that reflects the needs and characteristics of our clients. Our design approach is to develop transparent client relationships and provide a cost-effective service to all our clients. Every project is always a new challenge to us and we aspire to provide our clients with designs that are innovative, vibrant and economical.
So if you are looking for an expert design solution for your next project, give us a call or send us an email and we will be happy to assist you in turning your dream into a reality!
Year Joined
2021
Established presence on ArchiPro.
Projects Listed
15
A portfolio of work to explore.

Virk Building Design Services.
Profile
Projects
Contact
Project Portfolio
Other People also viewed
Why ArchiPro?
No more endless searching -
Everything you need, all in one place.Real projects, real experts -
Work with vetted architects, designers, and suppliers.Designed for Australia -
Projects, products, and professionals that meet local standards.From inspiration to reality -
Find your style and connect with the experts behind it.Start your Project
Start you project with a free account to unlock features designed to help you simplify your building project.
Learn MoreBecome a Pro
Showcase your business on ArchiPro and join industry leading brands showcasing their products and expertise.
Learn More
















