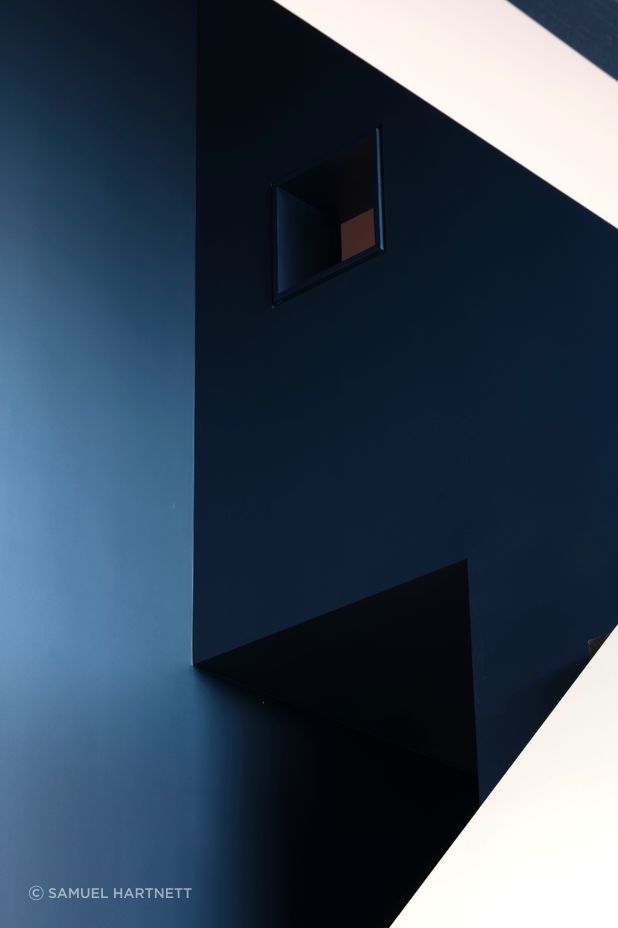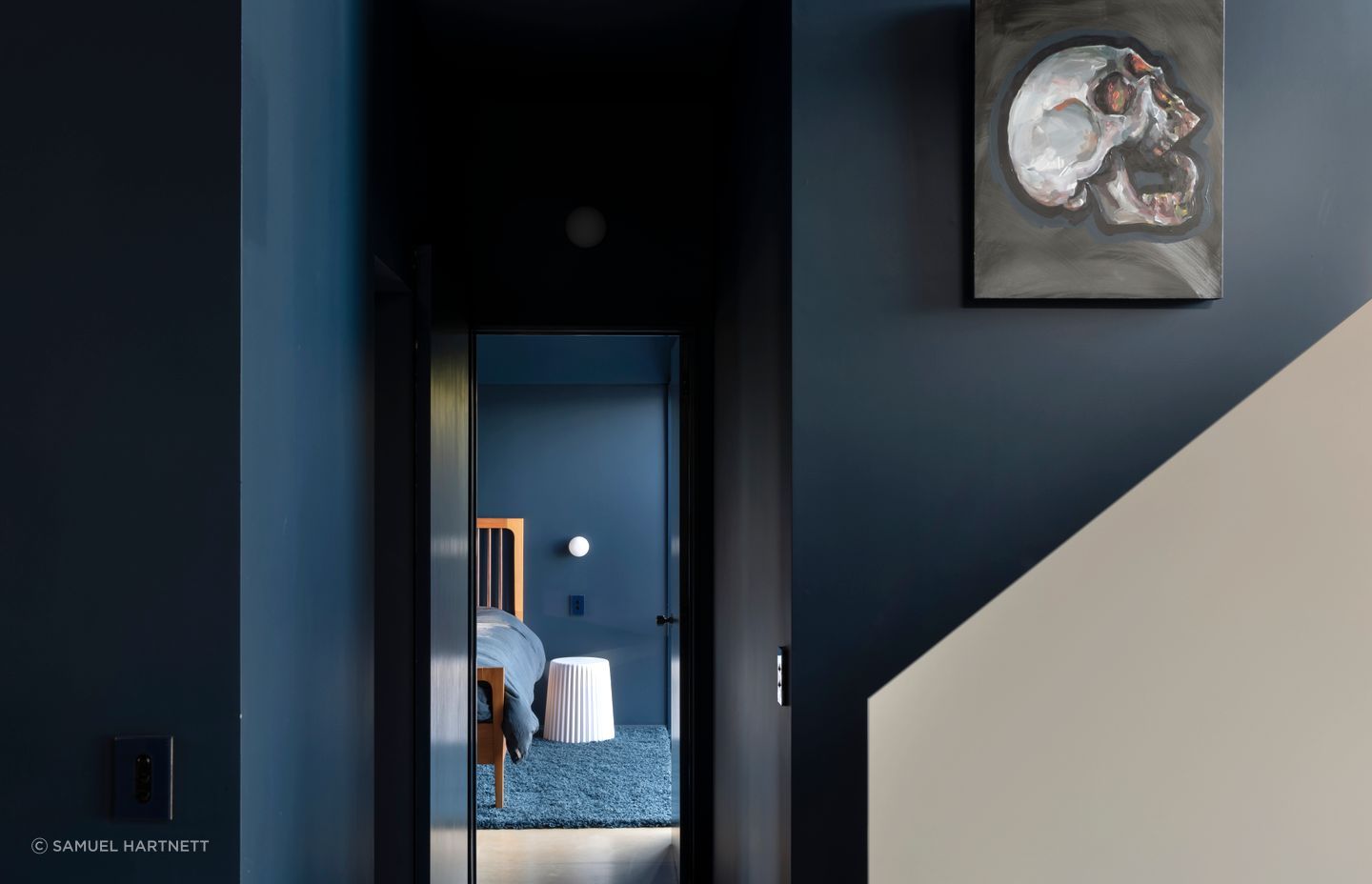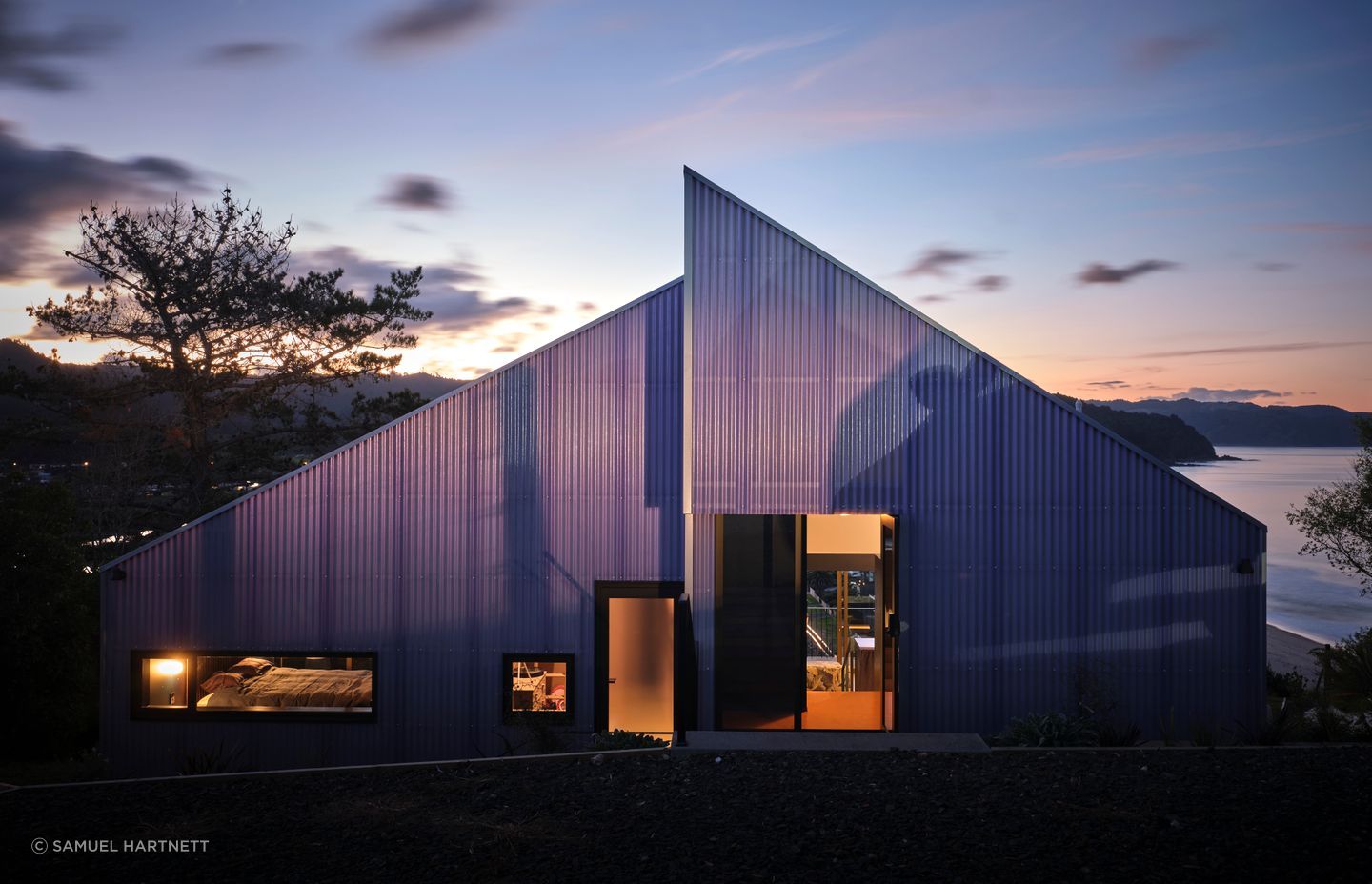Edgy architecture in a cliffside Coromandel bach
Written by
25 May 2022
•
6 min read

Casper’s House packs a lot of personality into a tiny footprint. And that’s thanks to the bold collaboration between its two creators, Dominic Glamuzina of Glamuzina Architects and homeowner/interior designer Natalie Parke of Dessein Parke.
The pair had worked together before and Dominic says they sparked a good relationship in which they pushed each other creatively.
The brief developed organically over time as the pair worked together, but originally it was simple: design a bach. A small one.
“We just wanted a holiday home,” says Natalie. “We went to Coromandel and chose Tairua because it was the closest surf beach to Auckland – my husband is a surfer – and it’s on town supply. We wanted something little because a beach house doesn’t need to be big and fancy. We were also really interested in seeing what would happen if we tried to do things a bit differently. But it took us a long time to figure out what that was.”
The section is more than 1100sqm but it was challenging, says Dominic: “It's a pretty steep site and it had some massive trees. But you could see that there were some quite incredible views.”
Fire Island came up in conversation, a New York state holiday spot known for its modernist architecture. “This notion was really interesting, how they were quite abstract, outlier projects. We talked about living in New York, and you’d want something that's just completely different to the apartment or the house that you live in. We thought about it in terms of how we could experiment a little bit.”
The logistics of the site provided some starting points.
“Pretty early on, we looked at scale and height. When you're on the precipice of things, you always get these opportunities for massive views, but how can you use the architecture to frame that?”
The idea is that the house steps down through several levels, each providing its own moment to stop, appreciate and reorientate.
“A section of the building is really quite vertical,” says Dominic. “And we ended up with quite a chiseled form, because we had to allow for height in relation to boundary indicators.”
Older homes in the area were also an influence. “When you drive through Tairua, these other buildings designed during the 1960s and 70s have quite interesting arrangements.” He says Casper’s House is pretty simple. “It’s almost shed-like. It goes back to aspects of New Zealand style, and kind of unravels that as well.”
It was not as easy as it sounds. “We went through a lot of designs, and many of them were kind of crazier than what we ended up with. There’s a drawing on our website and it’s all pink camouflage. We went down a few rabbit holes.”
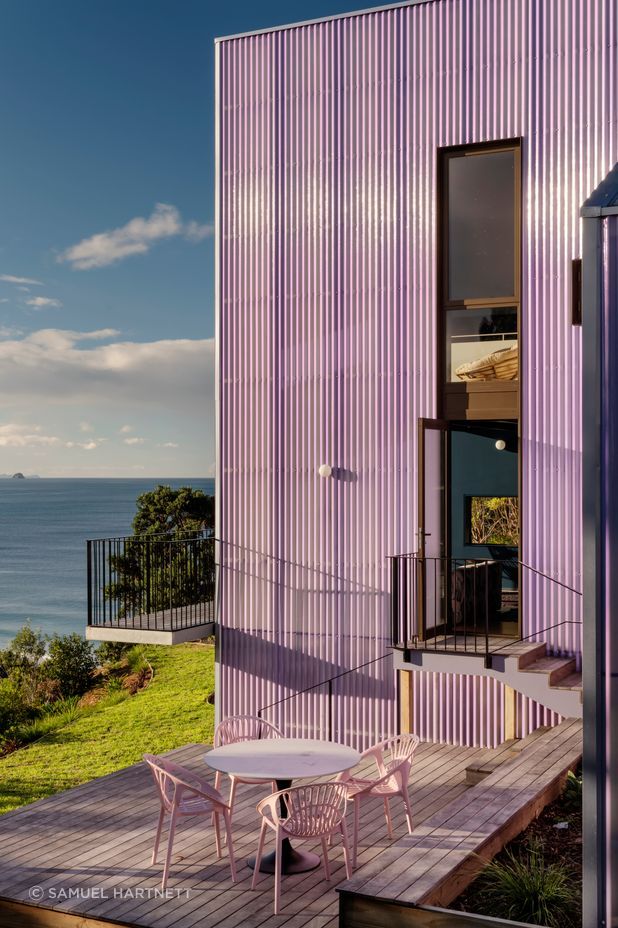
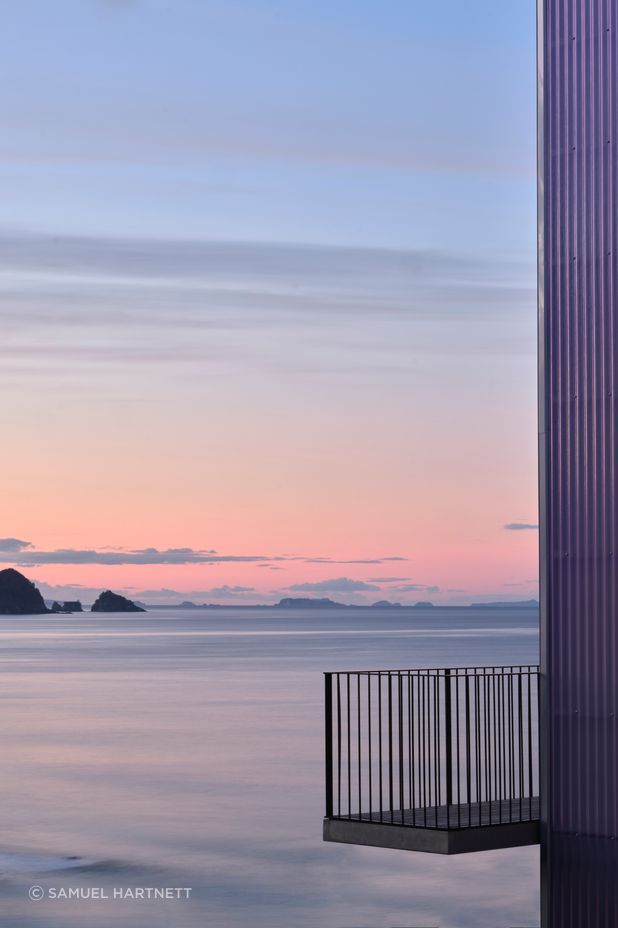
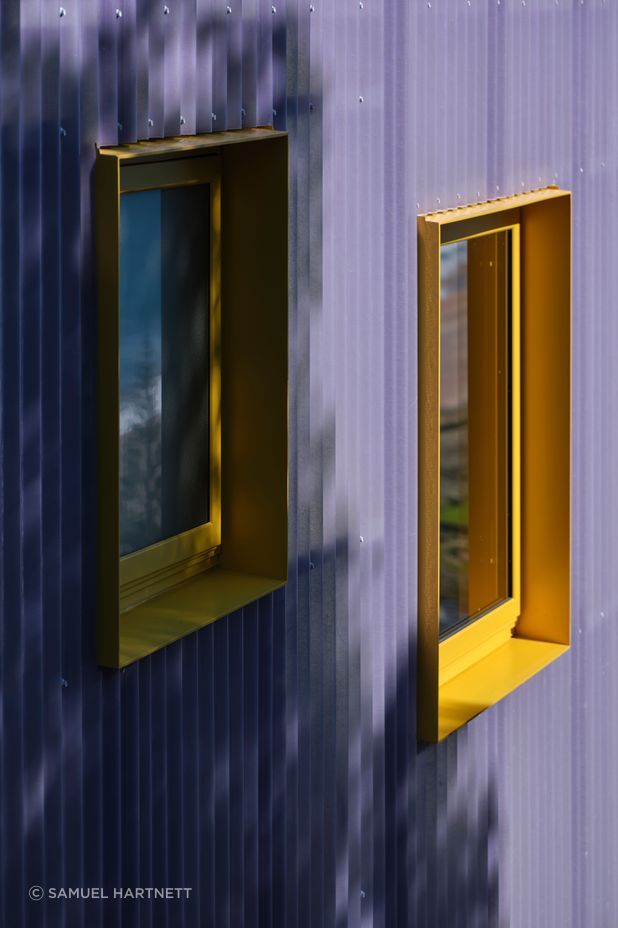
The building process was even more difficult. After some major setbacks, the house started to come together using SIPs ( structural insulated panels).
However, the main event is the outer cladding.
“We wanted to use a material that had an ability for changeability and we came to this conclusion that we’re looking at using fibreglass – basically a factory roof. It’s used to reduce sun and heat gain and introduce light. It’s really quite thick fibreglass where you could see the mesh in it. We could completely wrap the whole building - just drape this other material over the top and it can have this continuous singularity. The building changes as light hits it across the day. Sometimes it’s pink, sometimes it’s grey or blue. It really felt like a living object.”
It’s translucent and playful – that’s why Casper’s House is named after the friendly ghost.
“We went through a bunch of ideas about what the exterior could be, and what the interior could be, so that these things worked in unison but in some sense had quite oppositional characteristics,” says Dominic.
At the time of the build, homeowner Natalie and her husband Gerry had two small children. “They were quite little. But that was quite cool because they helped inform the process. They wanted something fun and exciting. That's one of the impetuses that led us to the final product.”
Natalie’s interior design is a study in blue, intended to create the feeling of a haven.
“We really wanted something that was comforting, and instantly gave you that visceral reaction of calmness when you walked in. I was interested in what would happen if you shut a space down rather than open it up, because to me that is more soothing. I also liked the idea of desensitising the environment by creating a relentless colour palette, using texture and form to delineate.”
The high pitch of the roof gave her space to work with.
“There’s so much height, it’s not claustrophobic and to me it made a lot of sense to work with dark colours. Otherwise you’d have the light coming in through that massive front window and it would be so bright and uncomfortable. There are so few opportunities as a designer to do exactly what you want. So I think if you're privileged enough to have those opportunities, then you’ve got to take them. And so we did. And it was fun just creating a space that was wholly for us and not for resale, not for other people, not for Instagram. Just a space that we wanted to be in.”
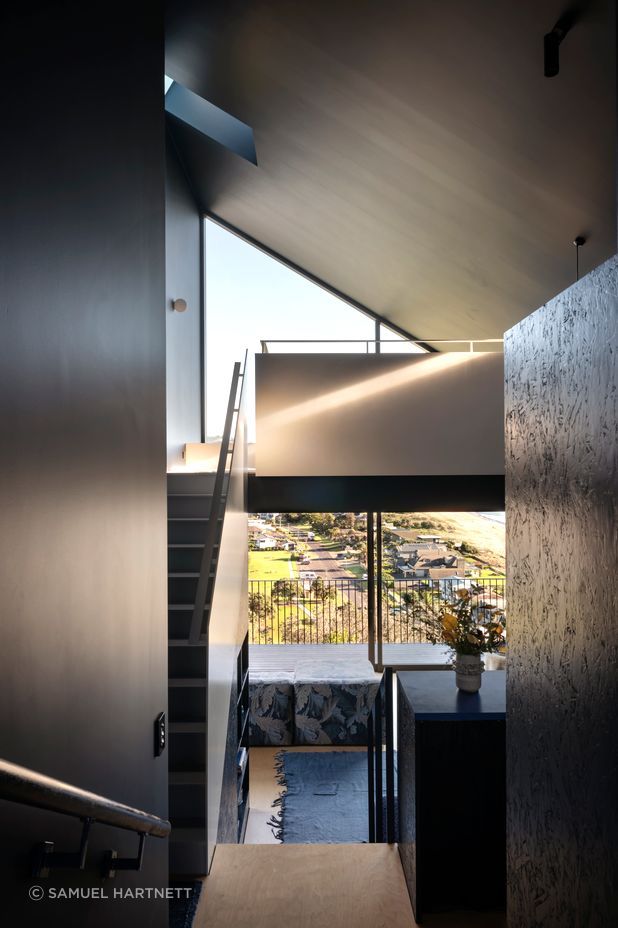
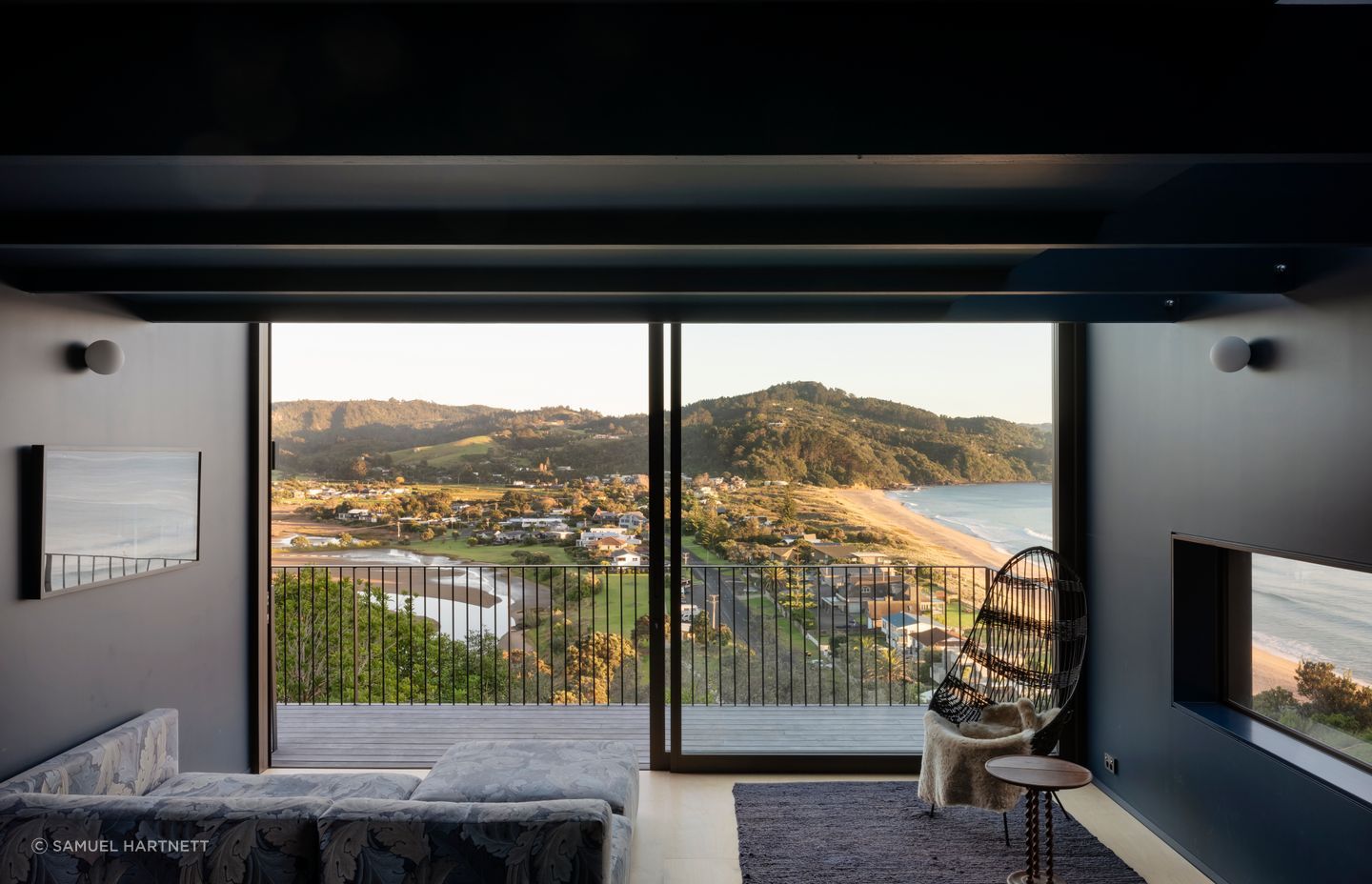
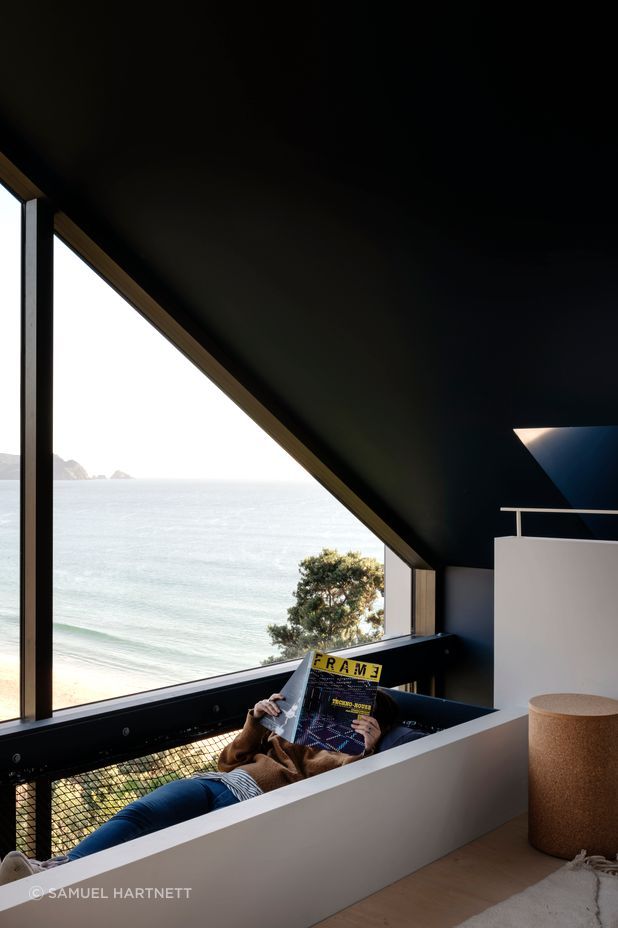
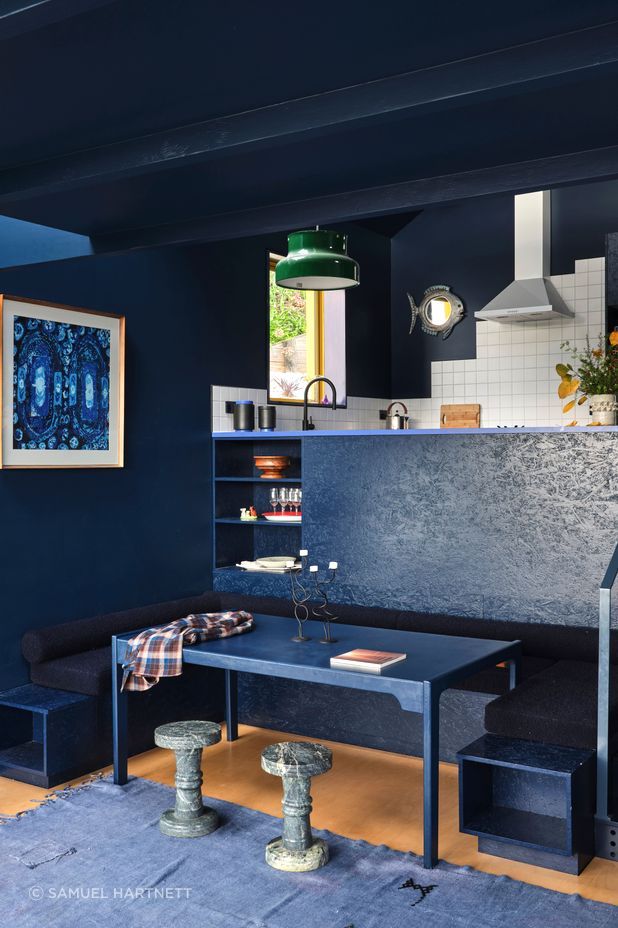
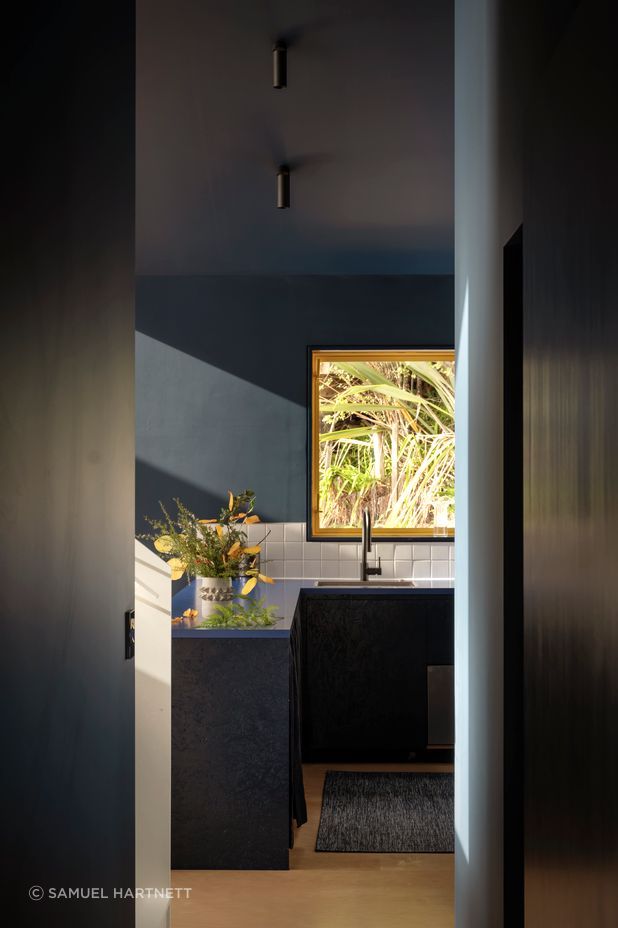
Projects like these help Dominic consider his approach to collaborating with all sorts of clients.
“It comes down to asking the right questions. Do you like yellow? Do you hate stainless steel? What do these things remind you of? It’s looking at a client and trying to extract a little bit more out of them. You can pull them into quite a lot of things which do connect to how they see the world. It is like a sandpit or like Lego and as you play, people have an opportunity to get in.
Dominic says that while some aspects of architecture are about tectonics, or about proportion of scale, it’s also about unexpected outcomes. He says sitting in an office with two sheets of the exterior cladding, its final effect was something of an unknown. “When the cladding went on it was a transformation. Those are the highs.”
“Sometimes as an architect you don’t know and it’s incredible to find out. I love that.”
Images: Samuel Hartnett
