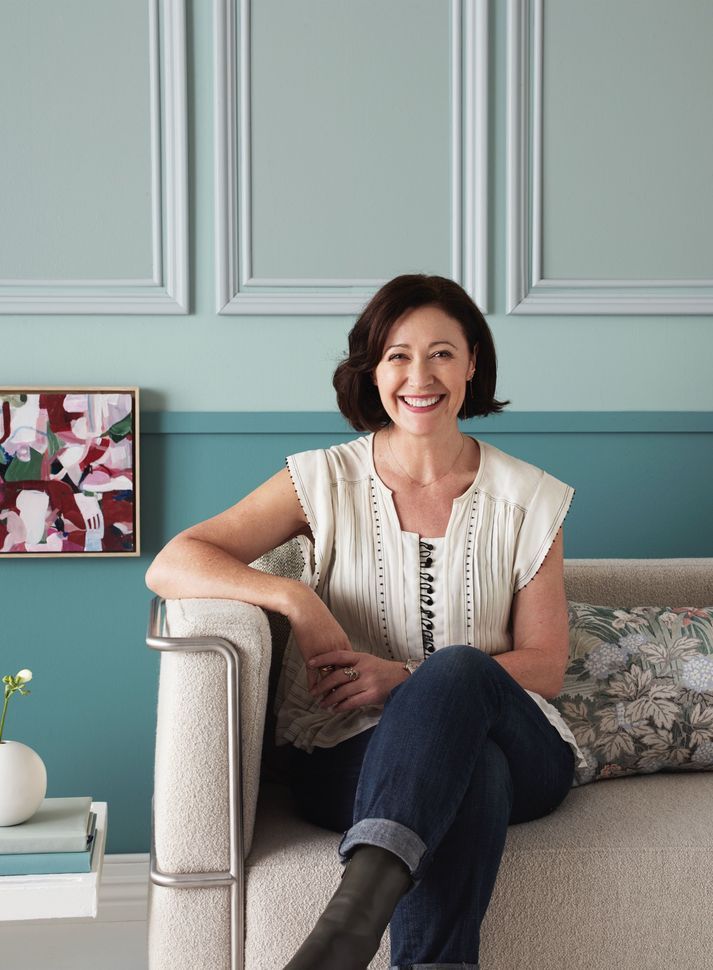Floating on air - A holiday home that suspends belief
Written by
25 March 2024
•
5 min read
However, this architectural engineering feat is exactly what Jo MacKay and Sam Curtis of MacKay Curtis achieved on the steep site overlooking Mawhitipana Bay on Waiheke Island. While most potential buyers saw the steep incline as a hindrance and a challenge too far, this architectural team saw it as an opportunity to take advantage of the sweeping views of the beach below. However, they soon learned that the steep slope was just the first in a line of challenges the build had to offer. Luckily, they had a team of professionals who were happy to take on the task. "We were very lucky in this project. We had some great clients, a great builder, and a great structural engineer," enthuses Sam.
When discussing the brief for their holiday home, Sam and Jo's clients were clear: they wanted to have maximum deck space to enjoy the sun and the spectacular views of Mawhitipana Bay. "They just wanted to come here, relax, sit outside, enjoy outdoor living on a deck in the sun, with a great view", explains Sam. This made them realise that the deck was the most important aspect of their build, which made the project very different from others they'd worked on. Instead of the standard starting point of designing the house first, the team started with the deck. Spanning the entire width of the site, the deck takes advantage of the view - with the central living area encasing the view with frameless floor-to-ceiling windows.
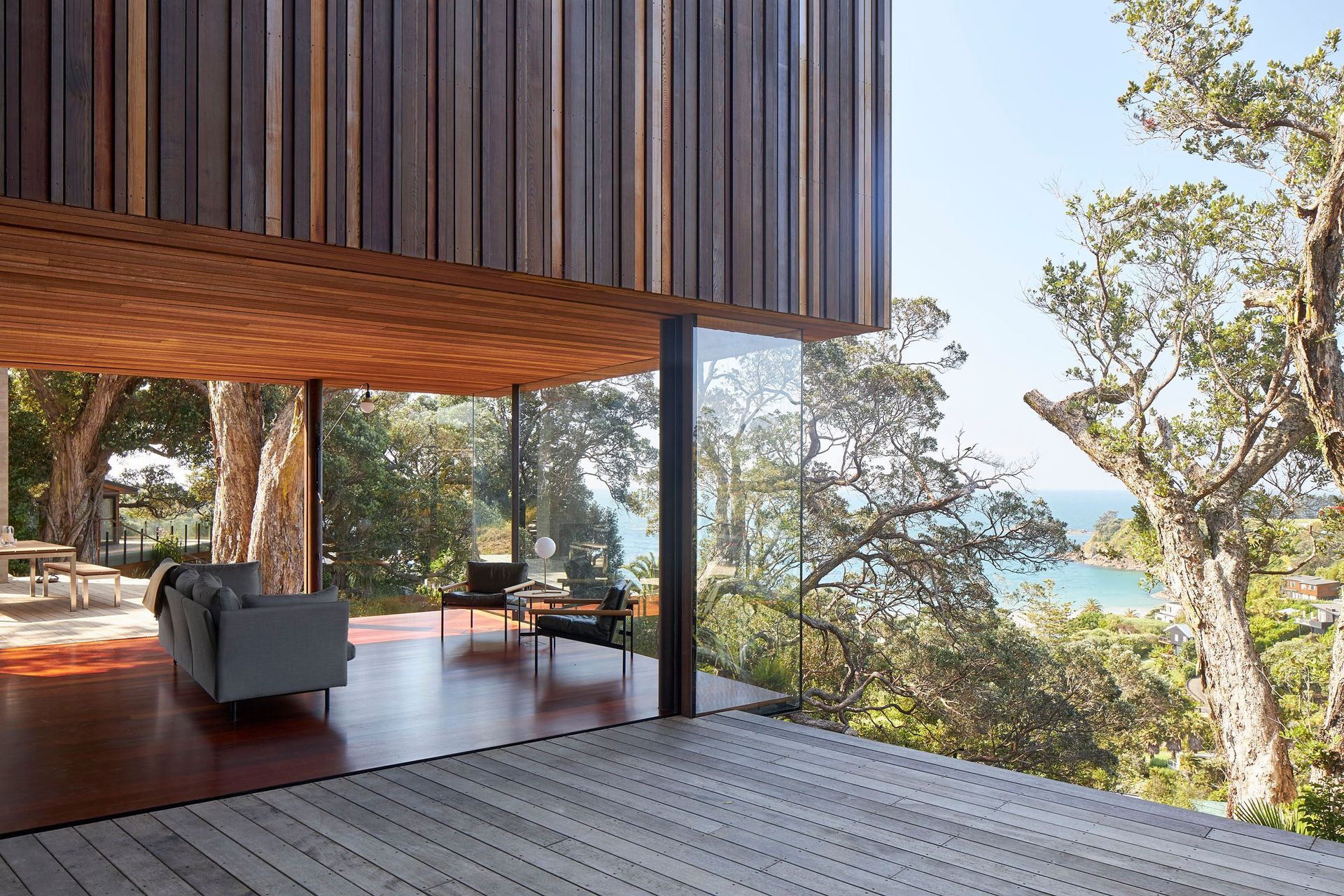
To leave the deck and the entire lower level uninterrupted, Jo developed the idea of a floating timber box to house the sleeping and bathing zones. Engineer Alistair Cattanach from Dunning Thornton oversaw the build and ensured the floating upper level would be evenly supported above the elegant glass frame.
The design team selected contrasting materials for the upper and lower levels to further distinguish these spaces. The upper level is light and bright, with clean white plaster walls and rich timbers to define the space.
Full-height, over-wall sliding windows upstairs can be opened to enjoy the view below. When the screens are shut, gaps in the cedar slats offer a diffused light filtering through to the bedrooms. "It's extremely successful at night when you can just lie in bed, have the windows open, the shutters closed, and you can hear the waves breaking on the beach below", muses Sam.
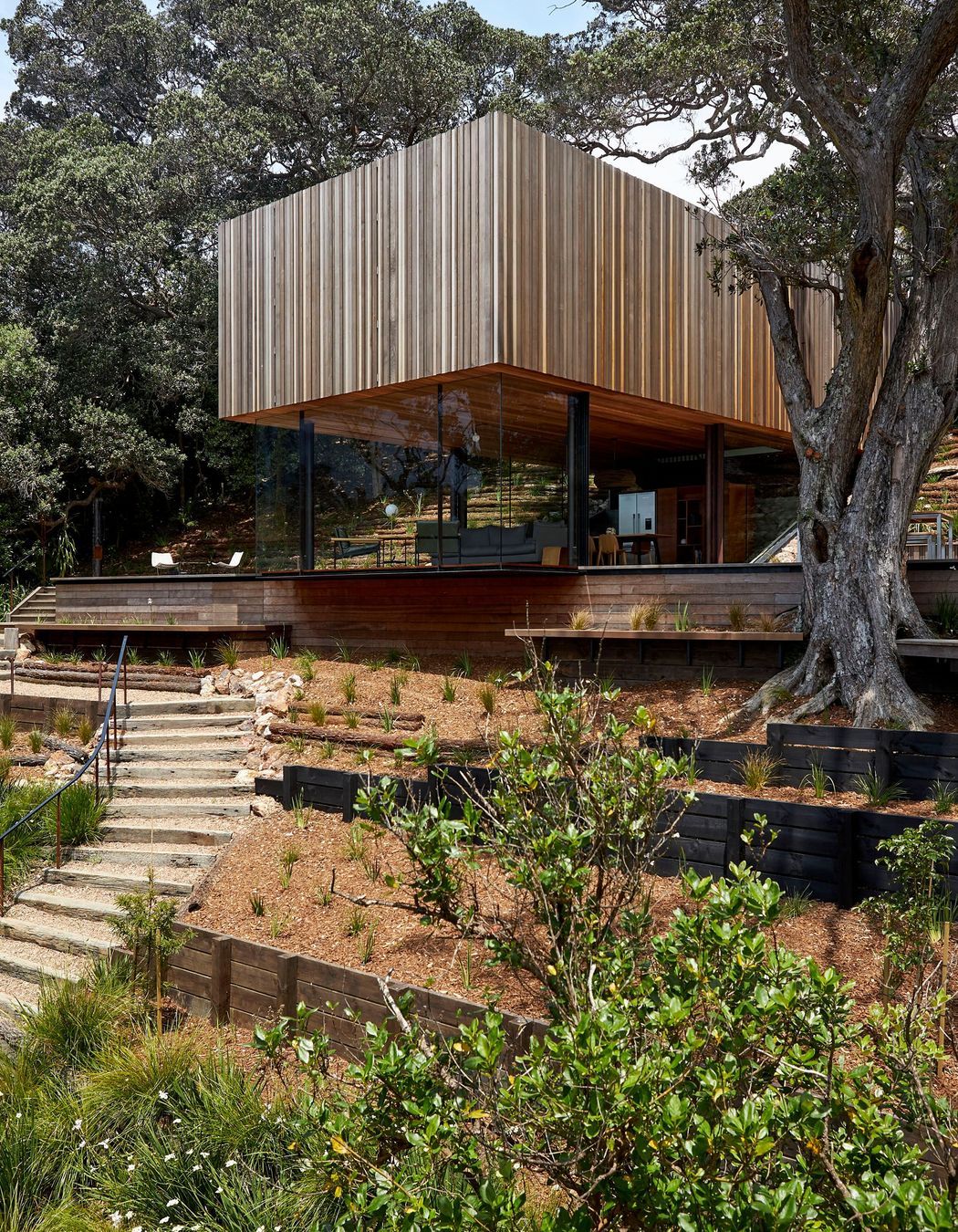
The intentional material and colour transition is reinforced when stepping down the sculptural staircase; the lower level reveals itself as a space that would be as comfortable as an interior or exterior zone. The natural palette of timber, raw unfinished steel, concrete and glass sits harmoniously between the decks, embracing the natural elements on either side. The kitchen was earthed into the ground and pushed back into the hill to allow the deck to flow continuously through the lower level while enclosing the space to house the preparation and cooking areas. Selecting joinery for the kitchen that sits away from the walls and is free-floating continues the sensation of living on a deck. A beautiful in situ concrete wall framing the kitchen completes the palette of natural materials, making the space feel grounded and allowing the home to integrate seamlessly with its landscape.
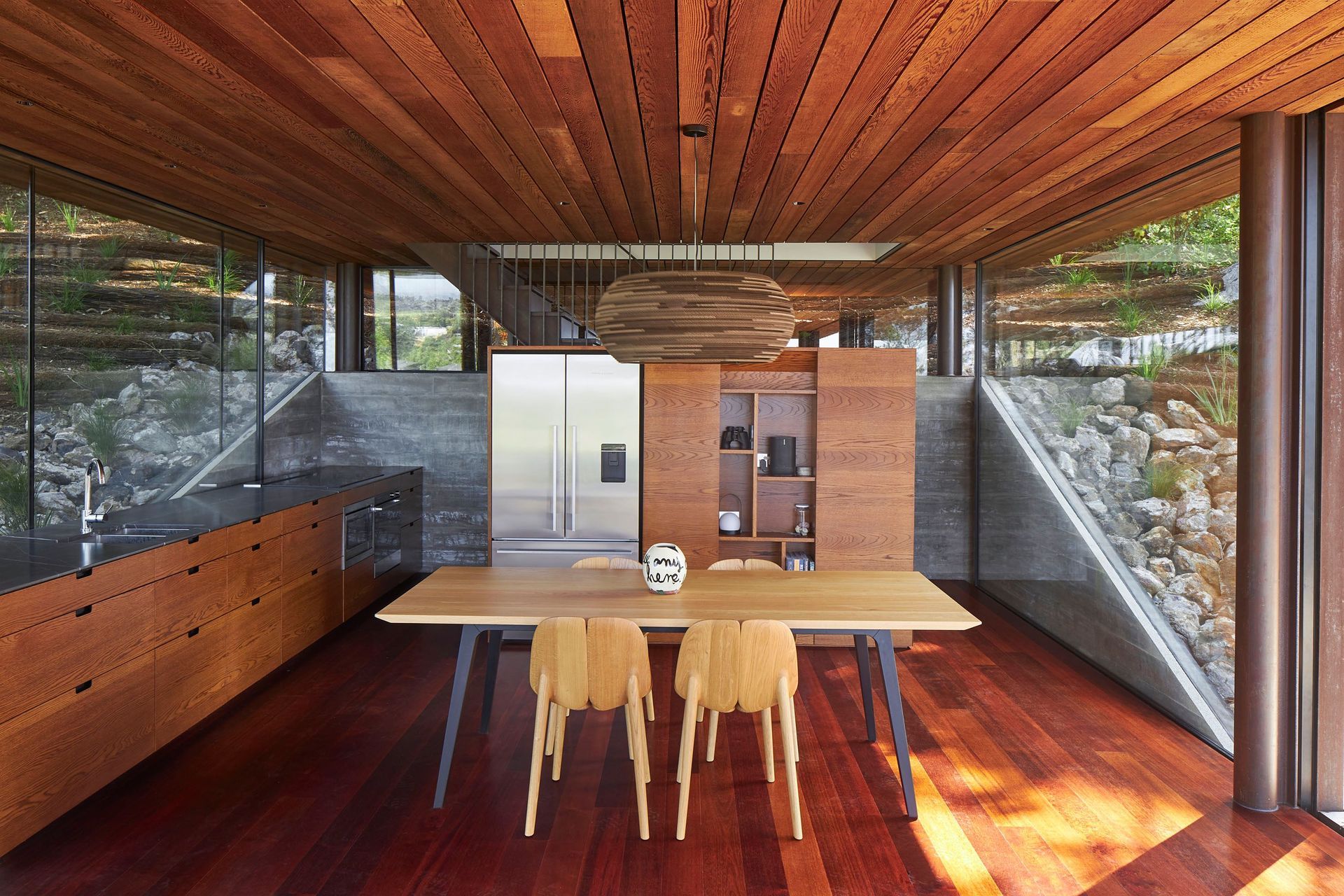

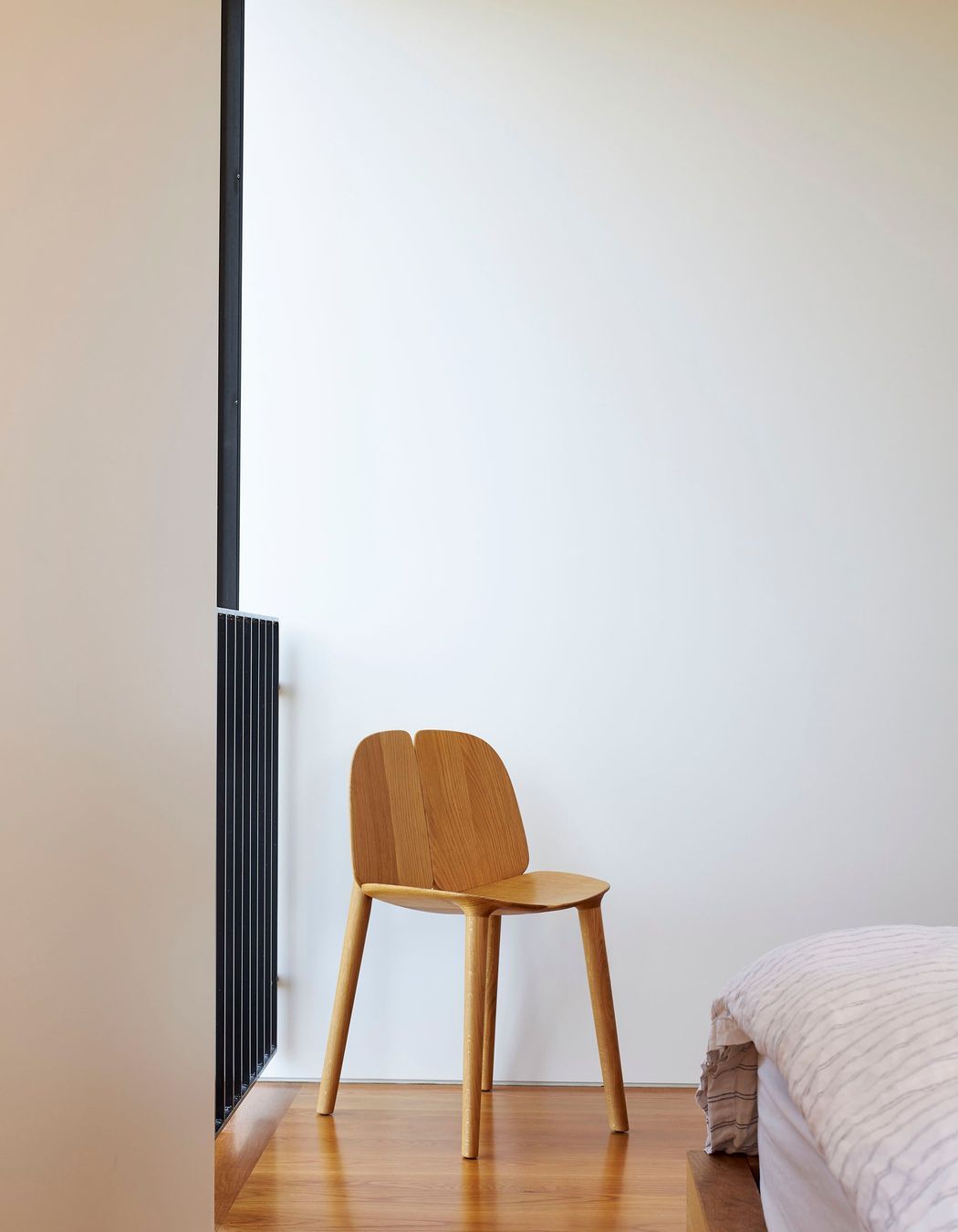
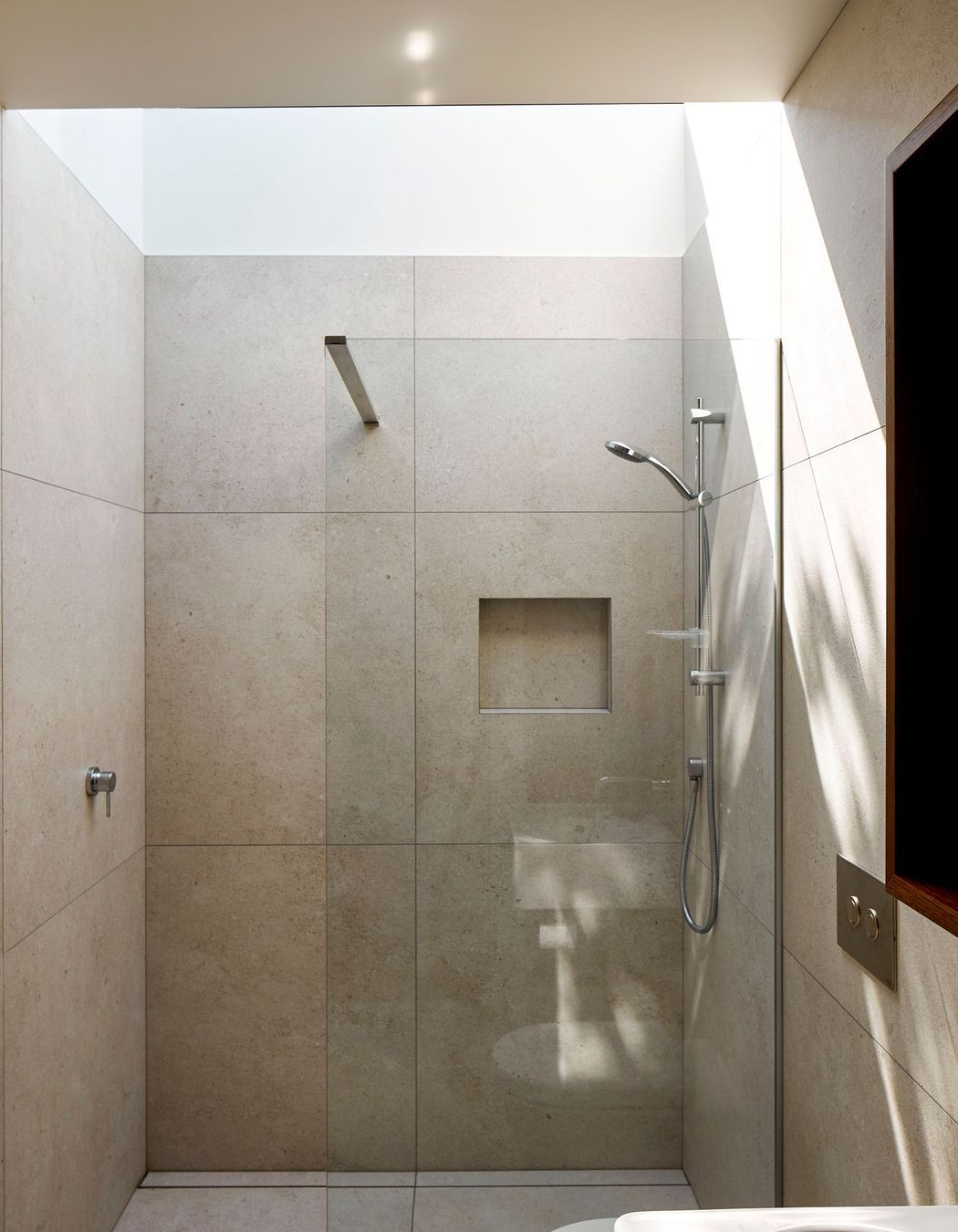
We had to find a way of delicately inserting this house into the landscape around the Pohutukawa trees, they cradle the whole site and cradle the house.
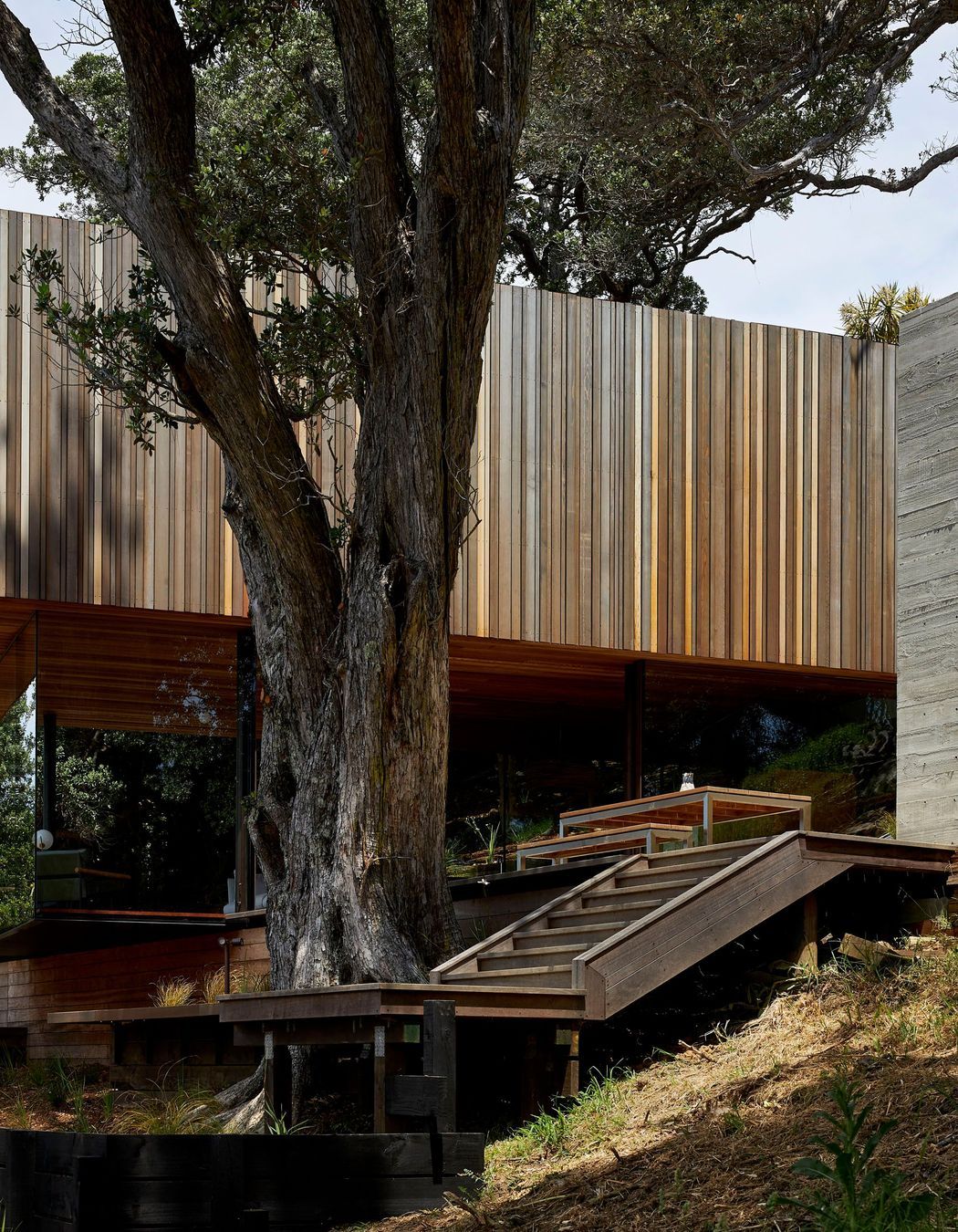
The surrounding landscape, however beautiful, also did not come without its challenges. Placing a home amongst mature protected Pohutukawa trees put several restraints and restrictions on the site. Delicately planning the location of the home and avoiding the extensive roots of these beautiful trees took time and experimentation to get it just right. Jo recalls, "We had to find a way of delicately inserting this house into the landscape around the Pohutakawa trees; they cradle the whole site and cradle the house."
This home is a triumph. It feels underwhelming to identify it simply as a bach, but in its essence, that's what this home is. Creating a distinctive architectural home that is cosy and inviting while simultaneously being at one with the surrounding elements is no easy feat. However, this home away from home has achieved that with the help of a team of dedicated professionals and trusting clients.
"The clients gave us quite an open brief, and they worked with us really closely in every design decision we made, and together, we came up with a beautiful design. And it was quite was quite seamless and a pleasure.", Jo explains.
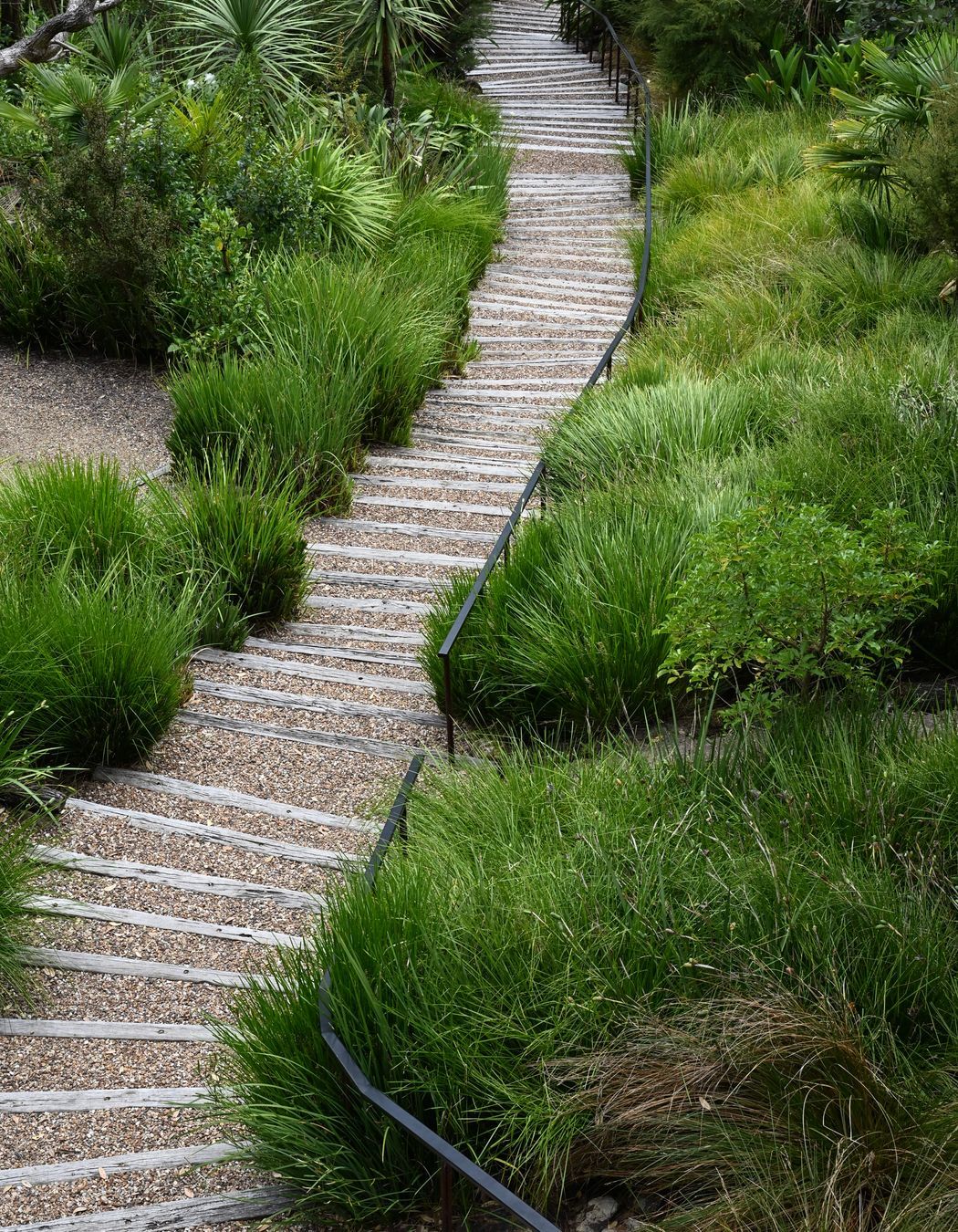
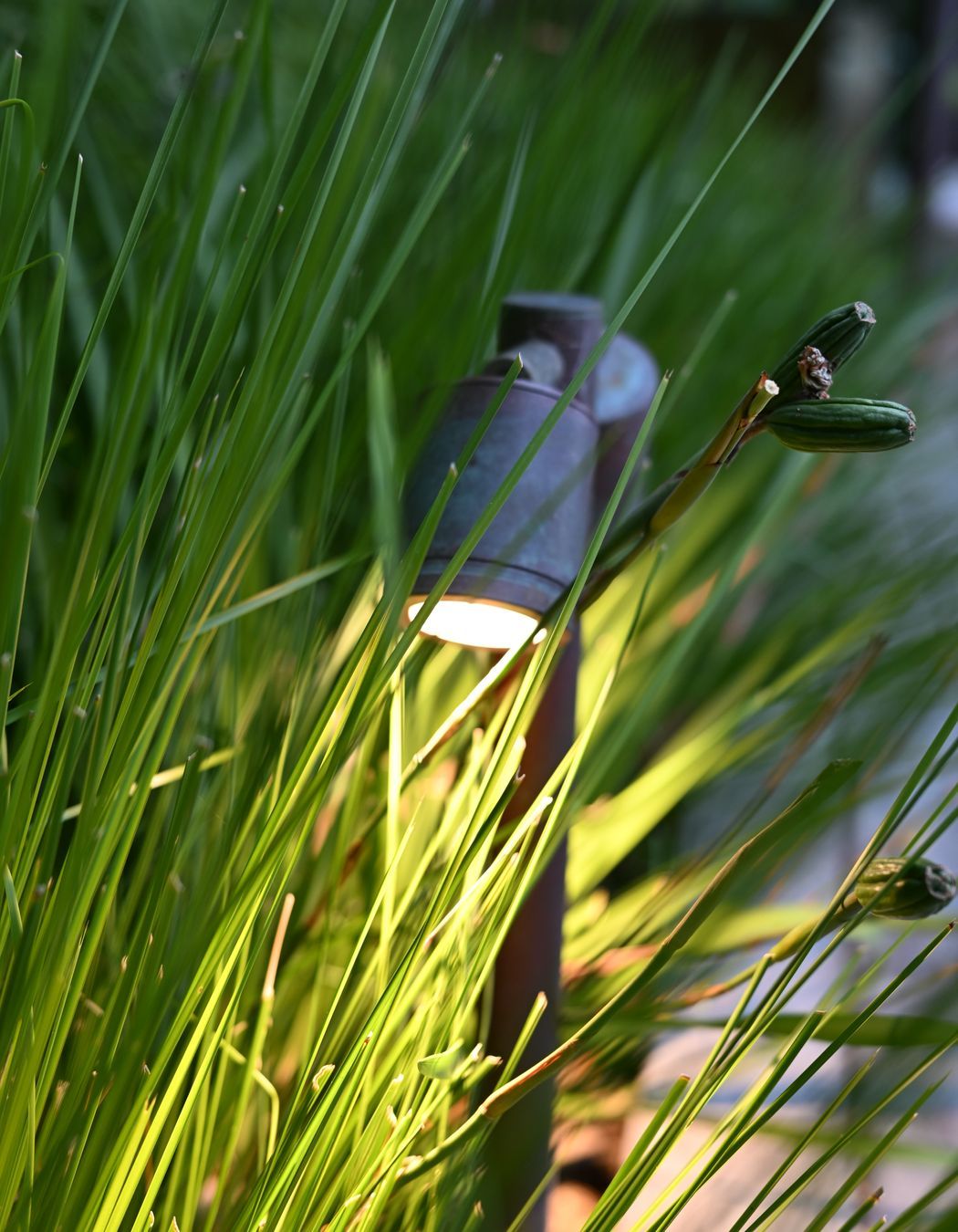
Making your way up the winding path to this beautiful home, you're reminded of how challenging this build would have been; with the path being the only access to the site, builder Dale Sheffield and his team had to bring all the materials up by hand and build them on site. It's not a build for the fainthearted, but when you reach the top, the views are worth every step.
If you're looking for a unique home away from home or a build to stand the test of time, talk through your plans with the team from MacKay Curtis
