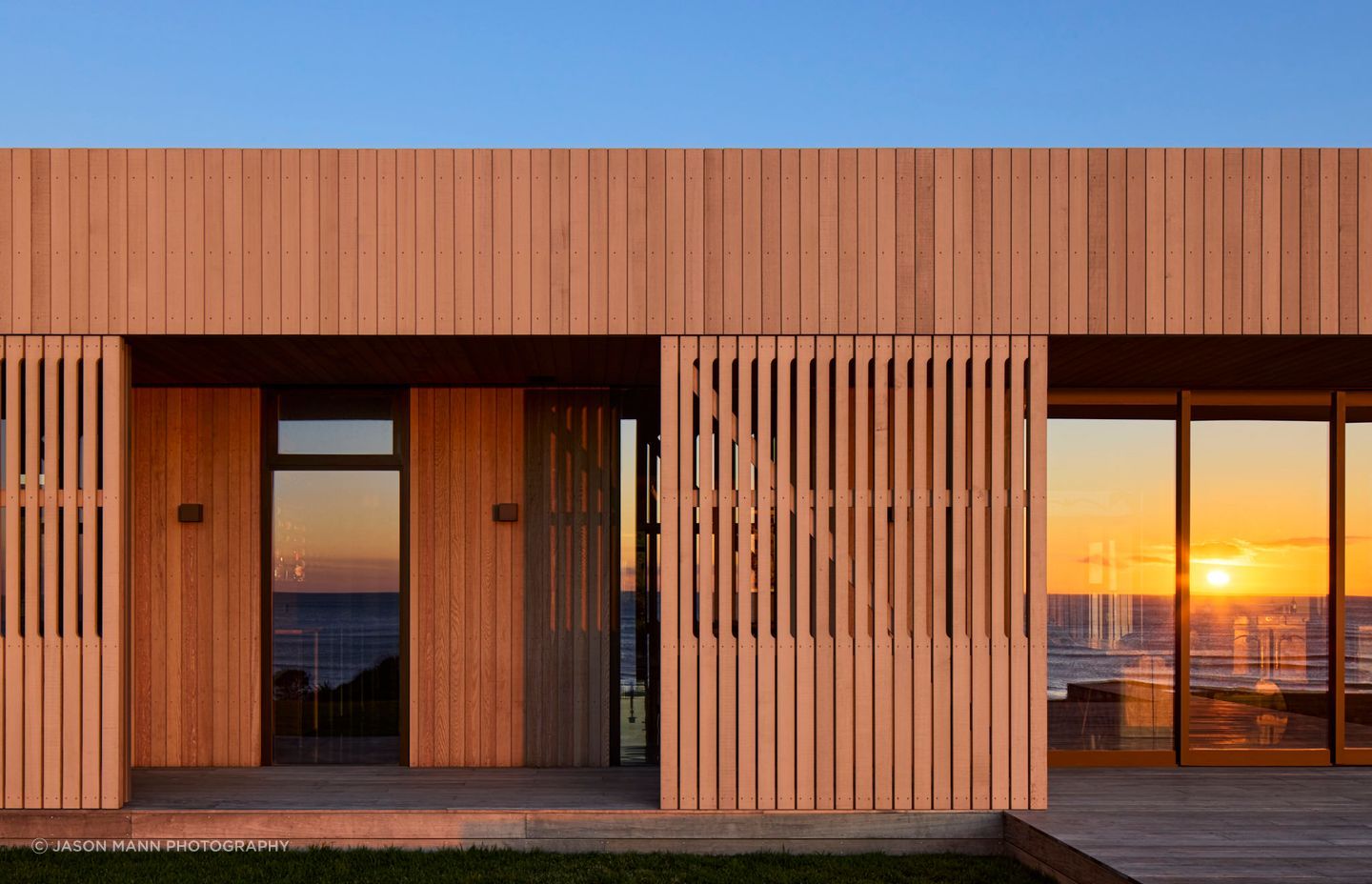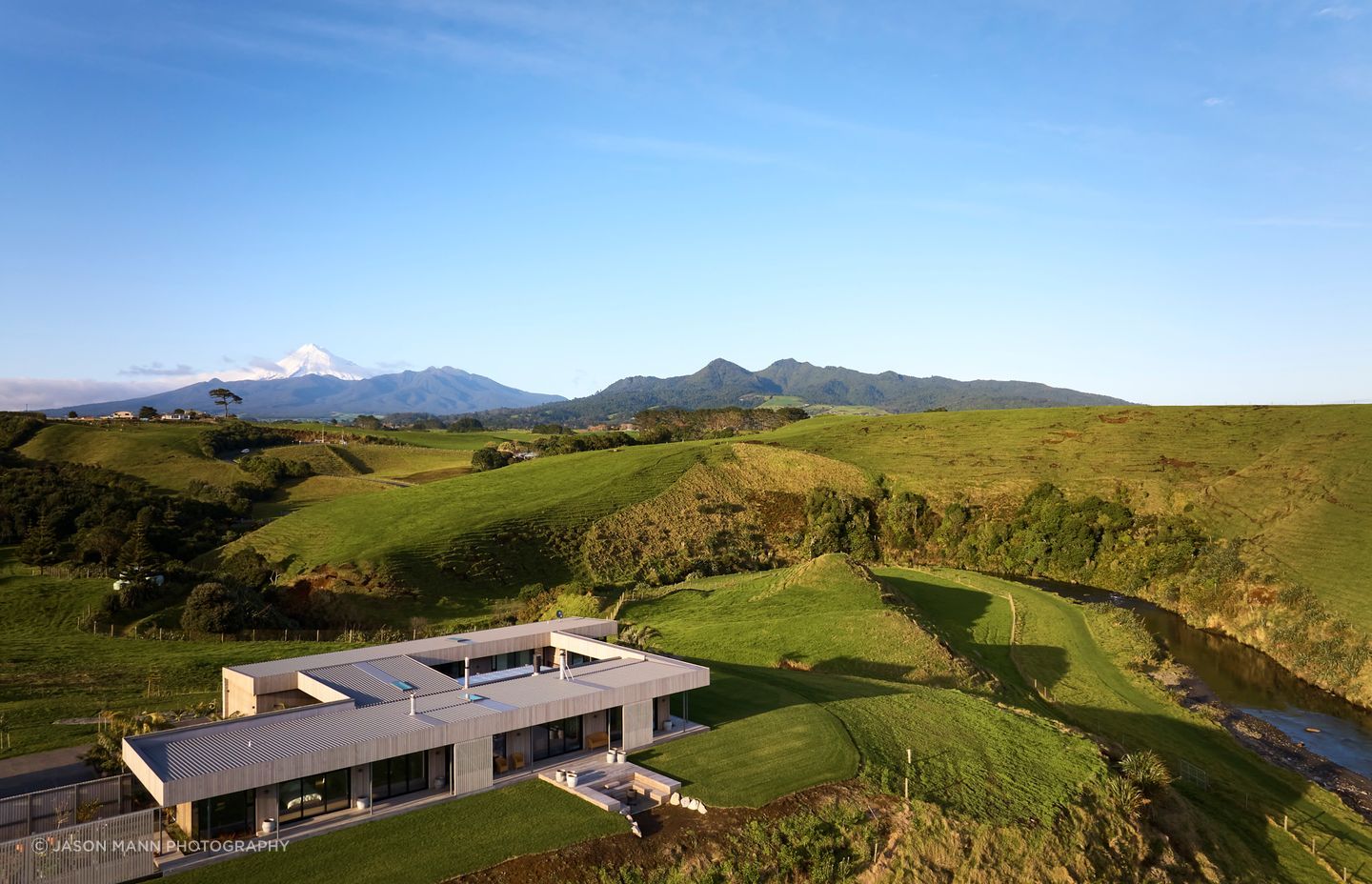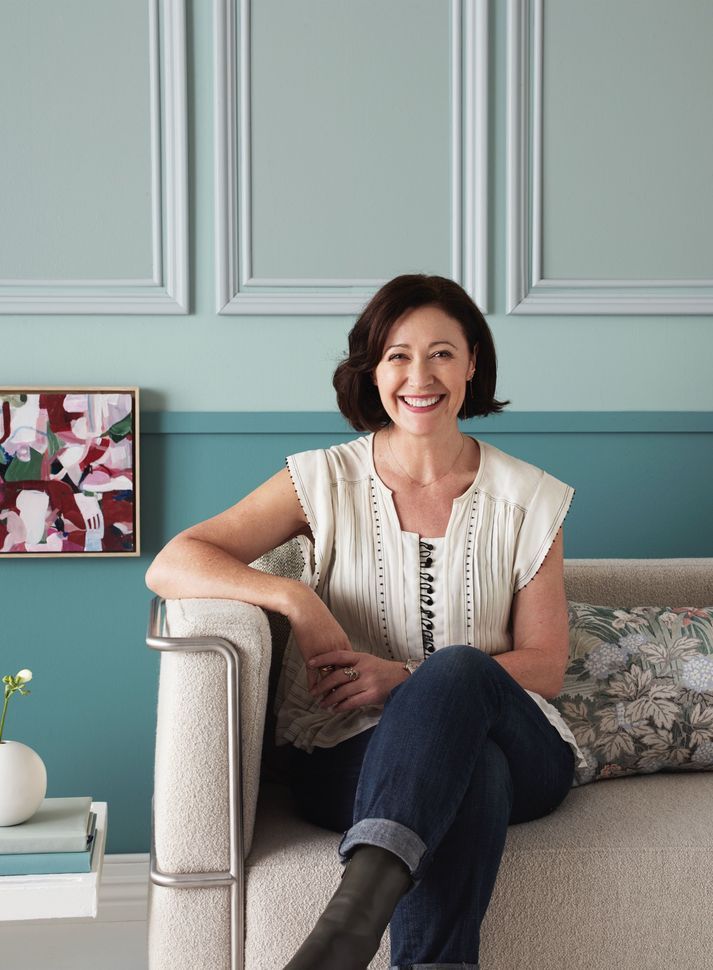Embracing the elements: an enduring home designed to engage with its arresting landscape
Written by
05 March 2024
•
3 min read
Approaching the home up a winding coastal driveway doesn't prepare you for the exquisite property at the fore of this vast, exposed site. Rare as it is to find a beachfront property in New Zealand, this location just out of Taranaki has the added benefit of being elevated from the shoreline. The views this affords are breathtaking – and offer a great compromise for its exposure to the sometimes wild elements the area is known for.
Brady and Sarah Gibbons of Gibbons Architects worked closely with their clients from the outset, helping them select the site from which to develop their build. A unique opportunity for the husband-and-wife architectural duo, they had the opportunity to create a home in which all areas of the design, layout and materials would work cohesively with the environment and landscape right from inception.
The brief for the property was broad and relatively unlimited, allowing the team to create a home reflecting their client's needs without onerous design constraints. This free reign enabled them to create a simple, functional and superbly designed home fit to work with the harsh coastal elements. "We like to work with products that wear in rather than wear out in the environment," Brady says of their material choices.
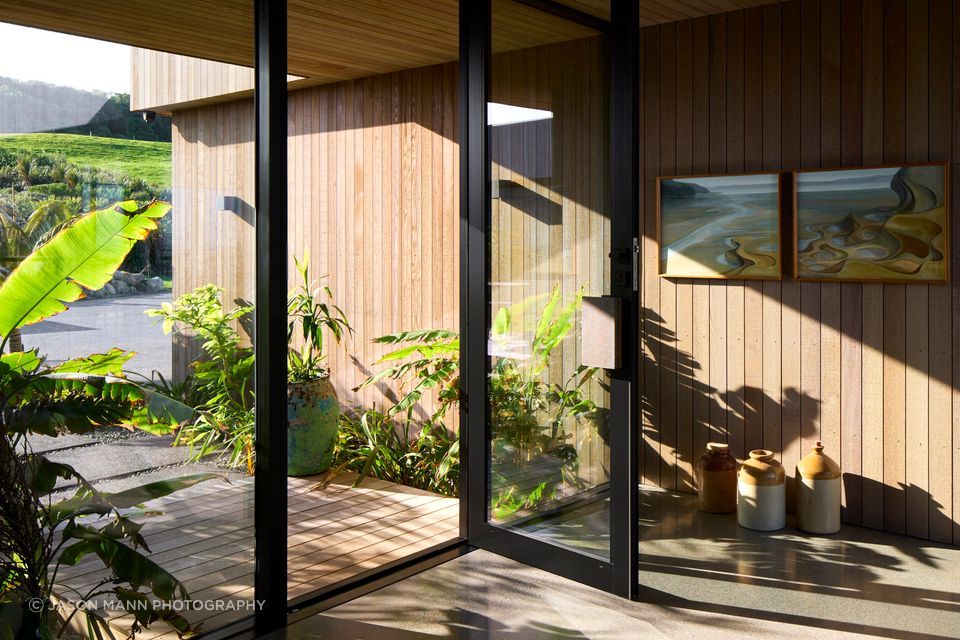
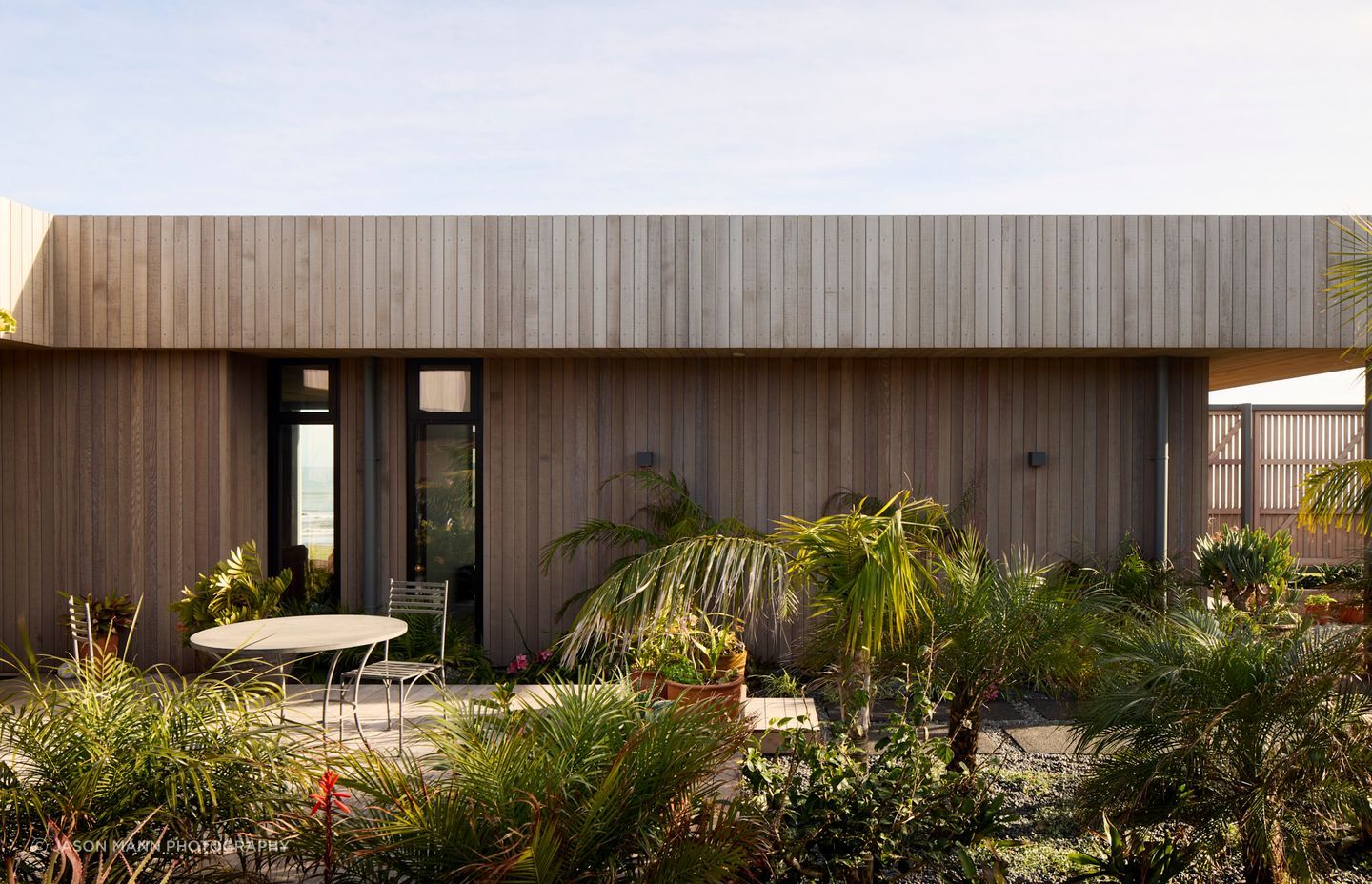
Considering the majesty of Mount Taranaki on the southern side of the property, Brady and Sarah designed two wings encasing a central courtyard, each embracing its surroundings uniquely. The southern wing is painted in a light neutral tone to allow for more light reflection, while the seaward wing is boldly finished in a deep charcoal shade, deflecting the bright glare from the sea on the northern side. The ridge lines of the landscape offered inspiration for Tapuae – a flat roof gives the sensation of floating above the home's frame, cocooning the structure in a firm yet graceful way.
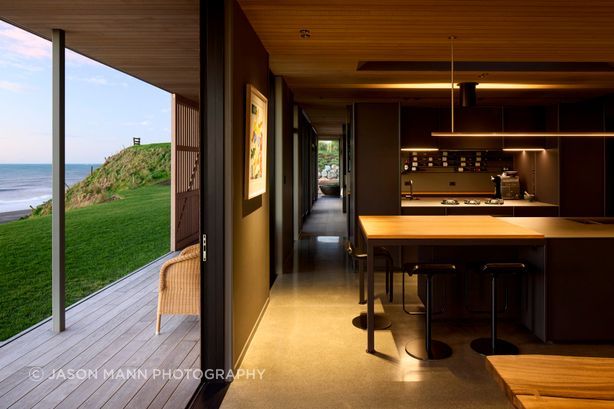
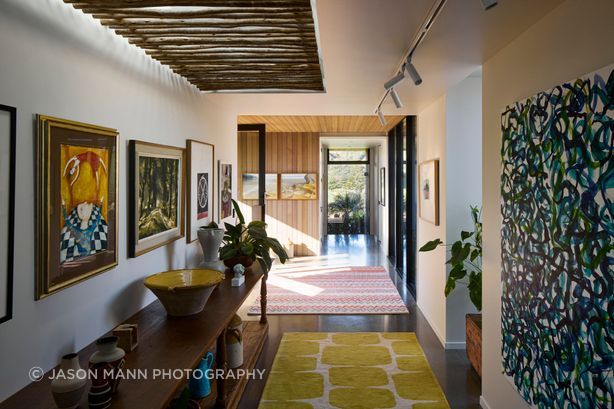
Creating two distinct wings with a central courtyard gives a confident symmetry to the home, offering separate living areas for the owners and guests without impacting sightlines, a design feature that runs throughout the home. The moody shades of the seaward wing house the master suite, library, kitchen and lounge, offering uninterrupted views of the ocean with floor-to-ceiling double-glazed glass windows and sliding doors. The majesty of Mount Taranaki takes centre stage, a sight visible from every window on the home's south side.
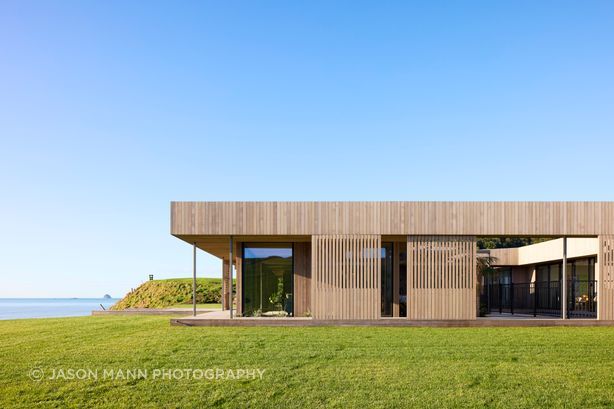
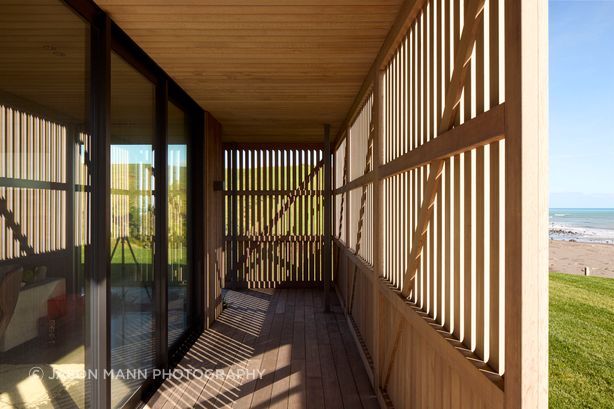
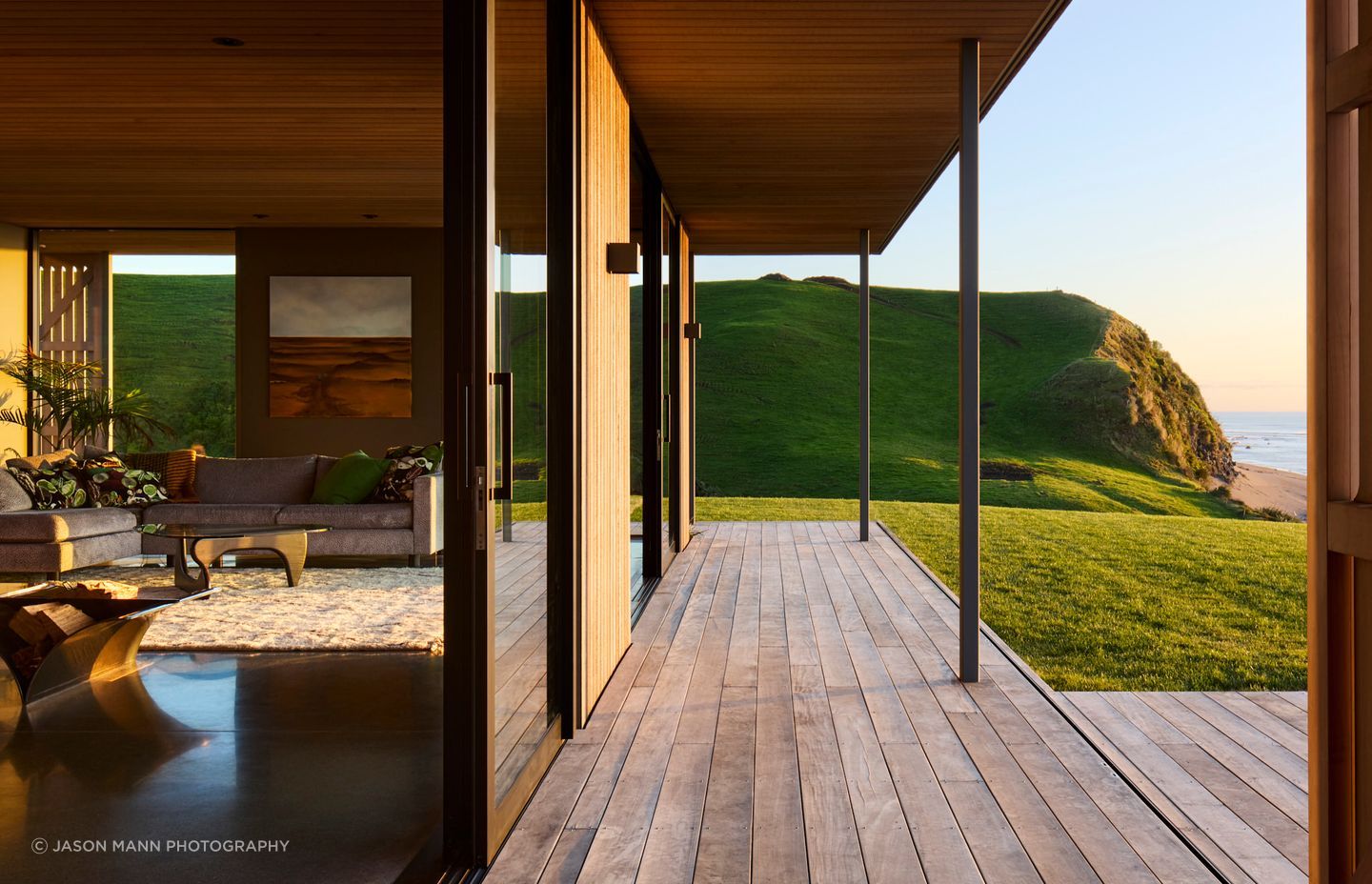
Red cedar cladding from Rosenfeld Kidson & Co, stained in a light natural tone, gives Tapuae's exterior raw, pared-back appeal while offering protection from the environment. "This cedar cladding is a tried and tested product that we can really trust, it's no flash in the pan", explains Brady. A neutral stain on the cladding gives the property's exterior the ability to blend cohesively into the dramatic, natural colours of its surroundings.
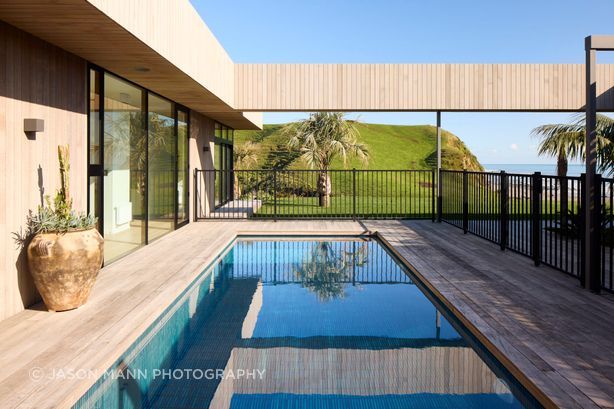
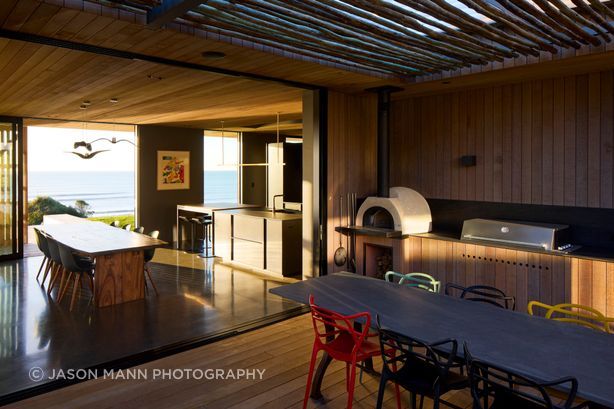
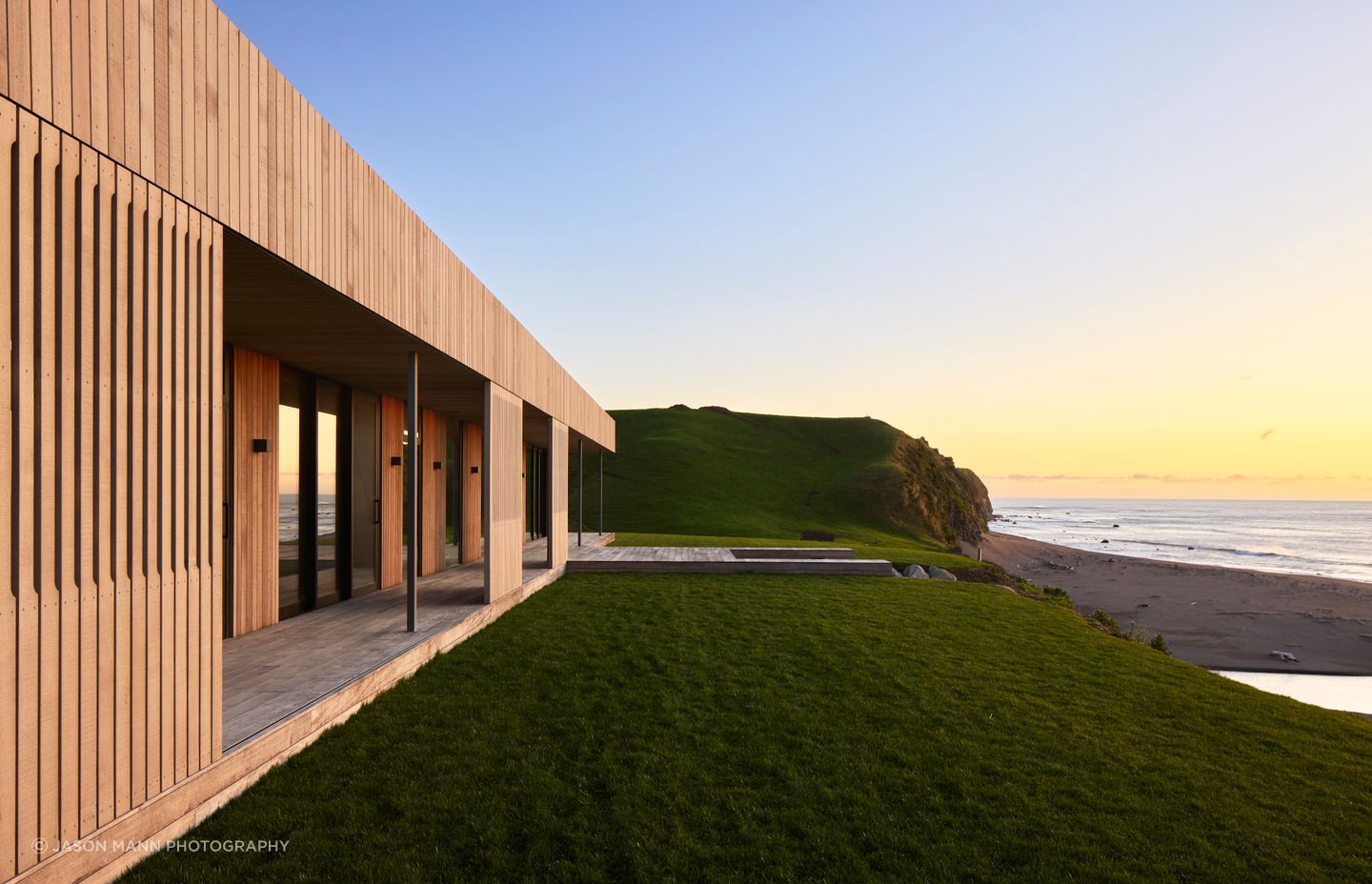
Since the completion of the build, the homeowners have witnessed several wild storms and watched their surrounding environment be battered by the winds, while the property offered a stable cosy space from which to safely watch nature's dramatic show unfold.
The design and material choices of Tapuae make it a home that truly achieves its goal of living in harmony with its surroundings. Every view gives the owners and guests the wonderful opportunity to embrace the scenic environment while living in a home that also embraces the occupants with its clever use of materials and colour selection, designed to both envelope and energise.
If you're looking to harmonise your home with the elements, get in touch with Gibbons Architects.
