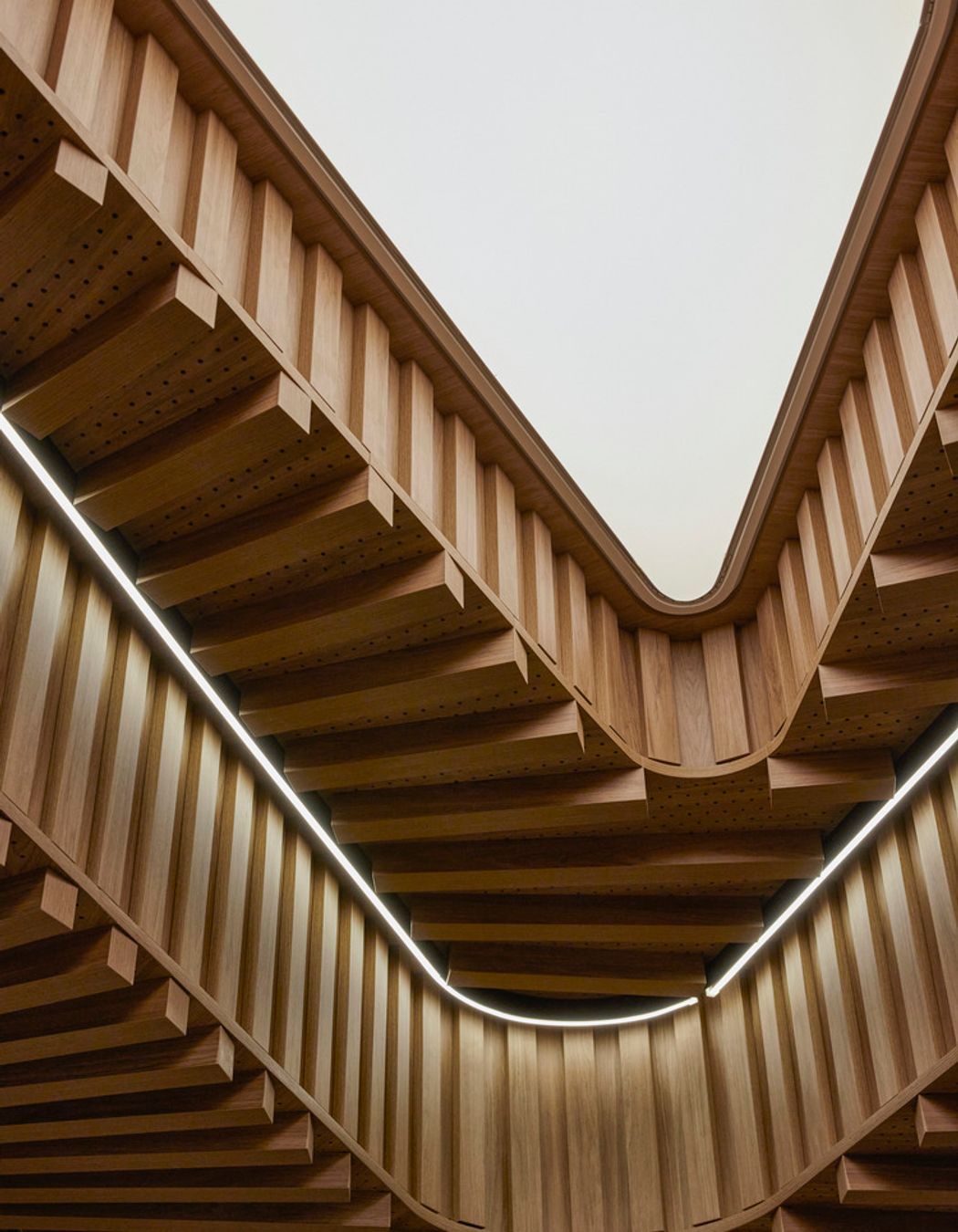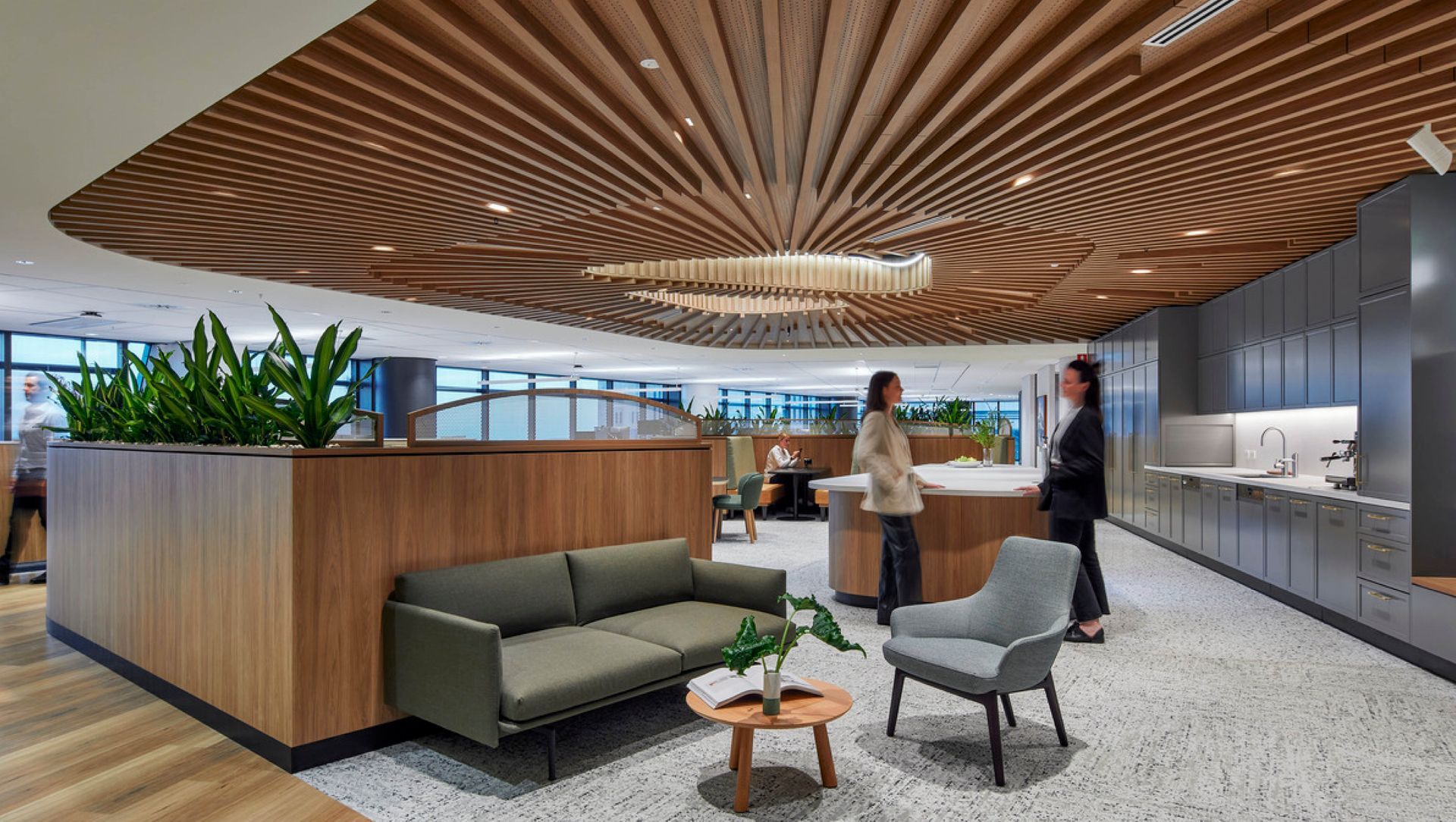About
180 George Street.
ArchiPro Project Summary - A thoughtfully designed workplace at 180 George Street, completed in 2023, that enhances company culture through transparency, spaciousness, and a connection to the Sydney Harbour environment, fostering community and collaboration.
- Title:
- 180 George Street
- Architect:
- GroupGSA
- Category:
- Commercial/
- Office
- Completed:
- 2023
Project Gallery






Views and Engagement
Professionals used

GroupGSA. For people. For place. For Country.GroupGSA is a global architecture, interior design, landscape architecture and urban design studio, backed by the collective strength and creativity of 230+ design experts across four studios in Sydney, Melbourne, Brisbane and Ho Chi Minh City.
For 40+ years, GroupGSA has designed and delivered visionary projects for people, place and brands with outstanding client experiences. We offer multidisciplinary design services with expertise in Living Environments; Workplace & Commercial; Education; Cities and Places; Cultural; Hospitality; Mixed-Use, Retail and Industrial; and Transport, Infrastructure & Defence.
We value diverse thinking, collaborative working and innovative project delivery.
Founded
1979
Established presence in the industry.
Projects Listed
39
A portfolio of work to explore.

GroupGSA.
Profile
Projects
Contact
Other People also viewed
Why ArchiPro?
No more endless searching -
Everything you need, all in one place.Real projects, real experts -
Work with vetted architects, designers, and suppliers.Designed for Australia -
Projects, products, and professionals that meet local standards.From inspiration to reality -
Find your style and connect with the experts behind it.Start your Project
Start you project with a free account to unlock features designed to help you simplify your building project.
Learn MoreBecome a Pro
Showcase your business on ArchiPro and join industry leading brands showcasing their products and expertise.
Learn More
















