Balmain Transformation.
ArchiPro Project Summary - A sophisticated transformation of a heritage property in Balmain, featuring a modern extension, enhanced living spaces, and a seamless blend of traditional and contemporary design elements.
- Title:
- A Distinguished Balmain Transformation
- Builder:
- MattBuild Group
- Category:
- Residential/
- Renovations and Extensions
- Photographers:
- Matt Build Group
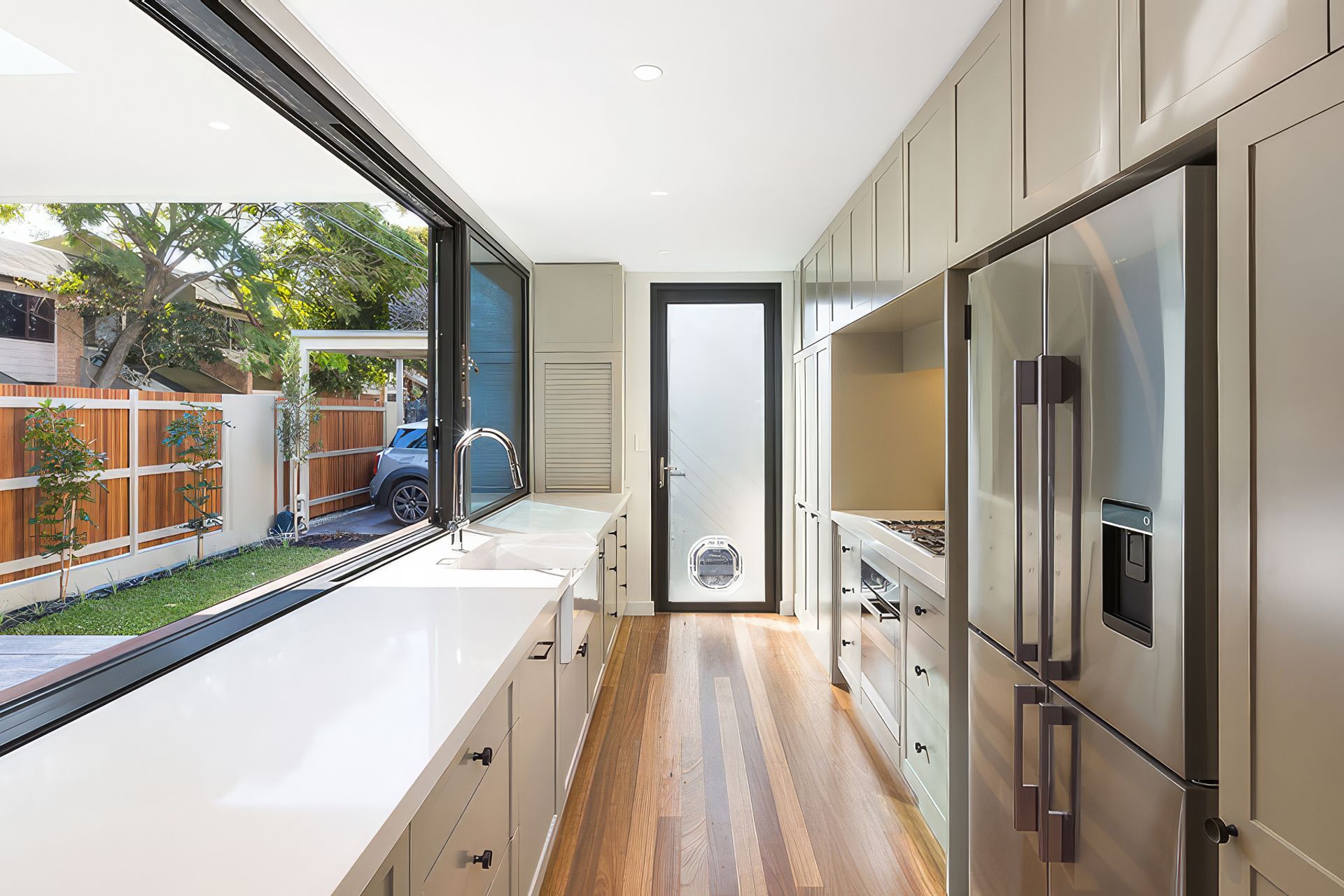




It's all in the detail
The carefully curated choice of materials used for the finishes creates an incredibly stylish look throughout the entire home. The bathrooms have a great variance of colour and different tiles used making each bathroom unique.
The open kitchen plan flows naturally into the entertaining area through a large sliding stacker window. This also adds to the sense of space and easy living function.
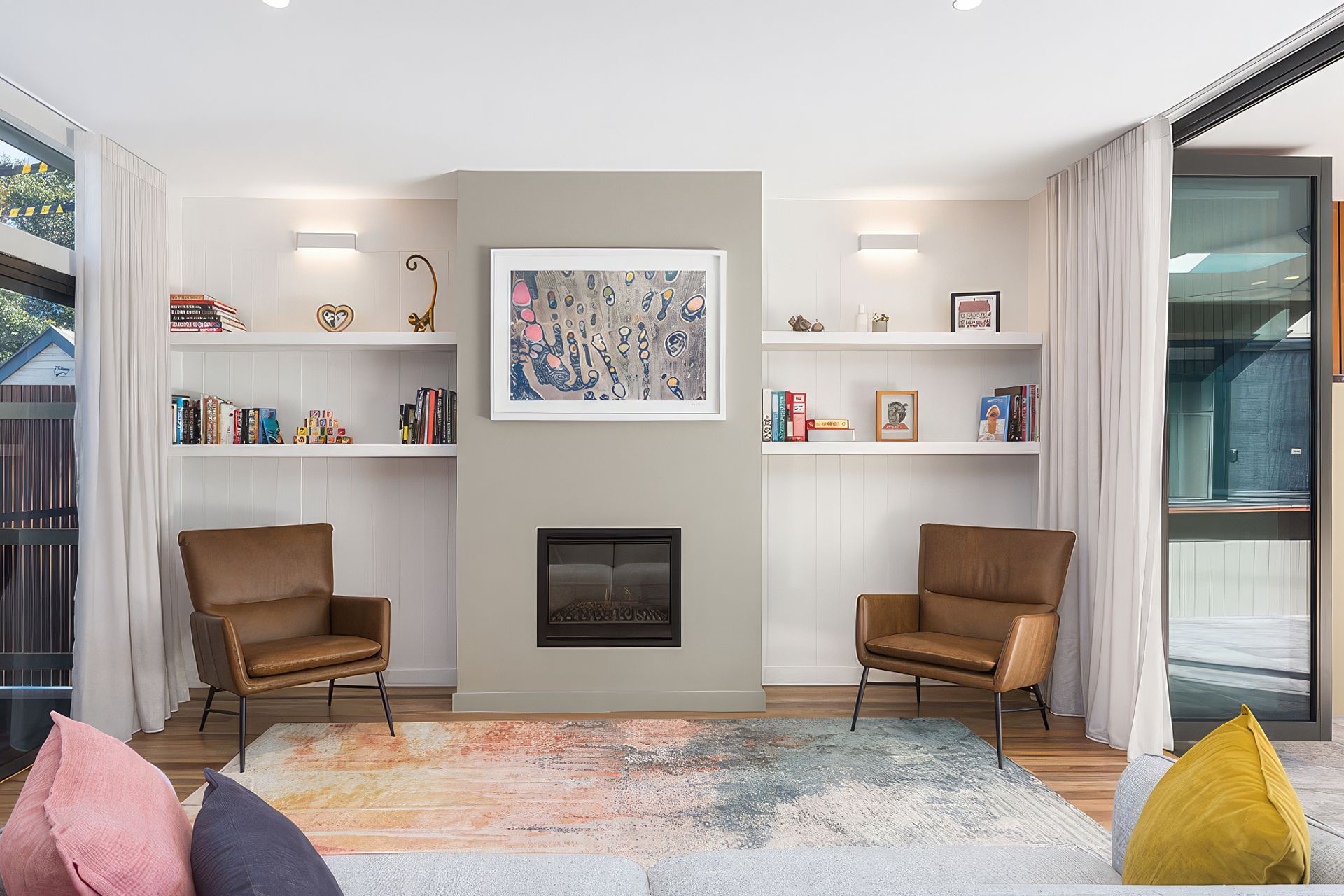
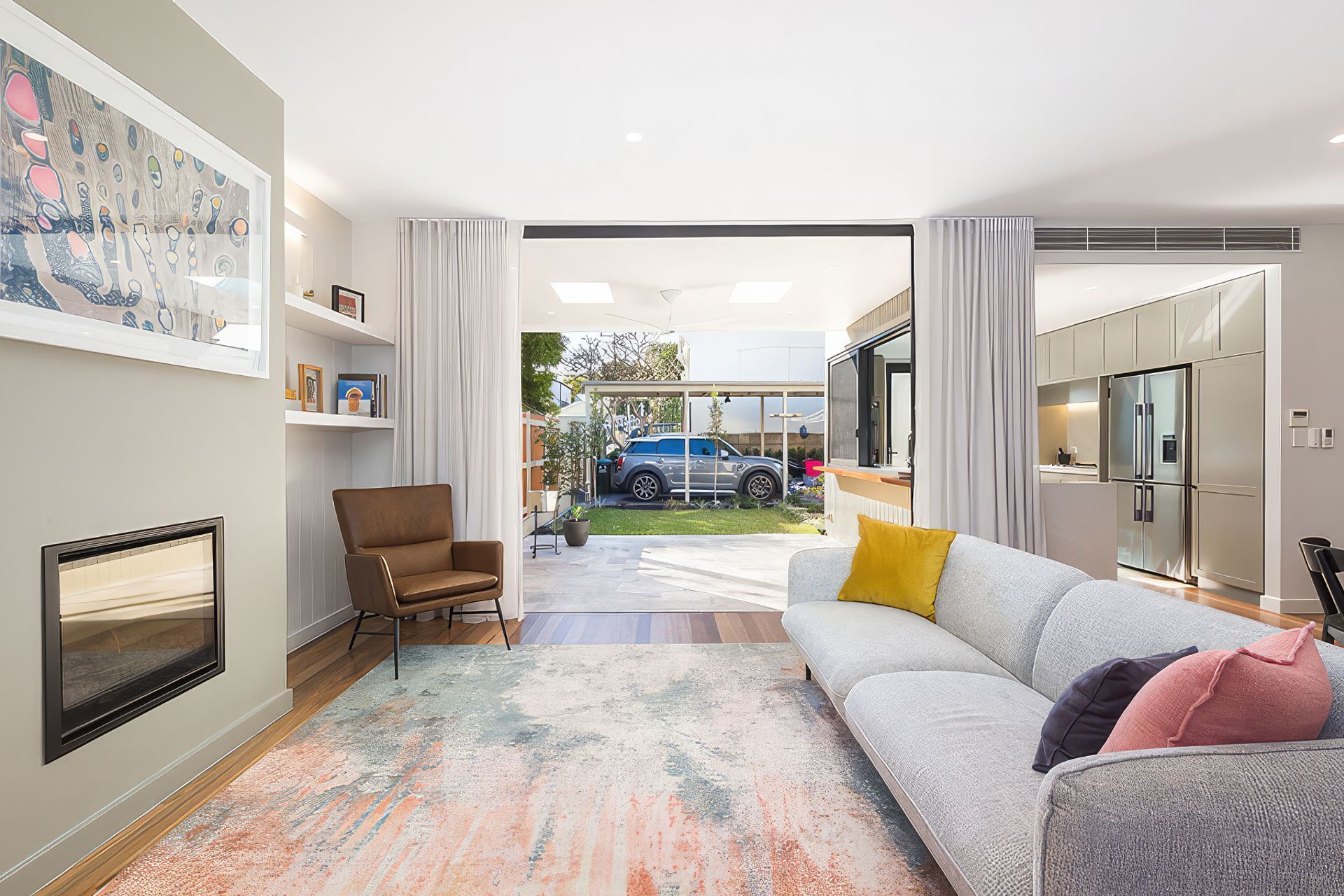

Key Features
- Hardwood timber screens to sections of the front and side elevations
- Gas fireplace
- Large courtyard with grass, garden and carport areas
- Bar area with wine fridge behind joinery doors
- Ensuite with discreet side courtyard garden through large window
- 2 classy bathrooms and a neat powder room
- Spotted gum hardwood timber floors
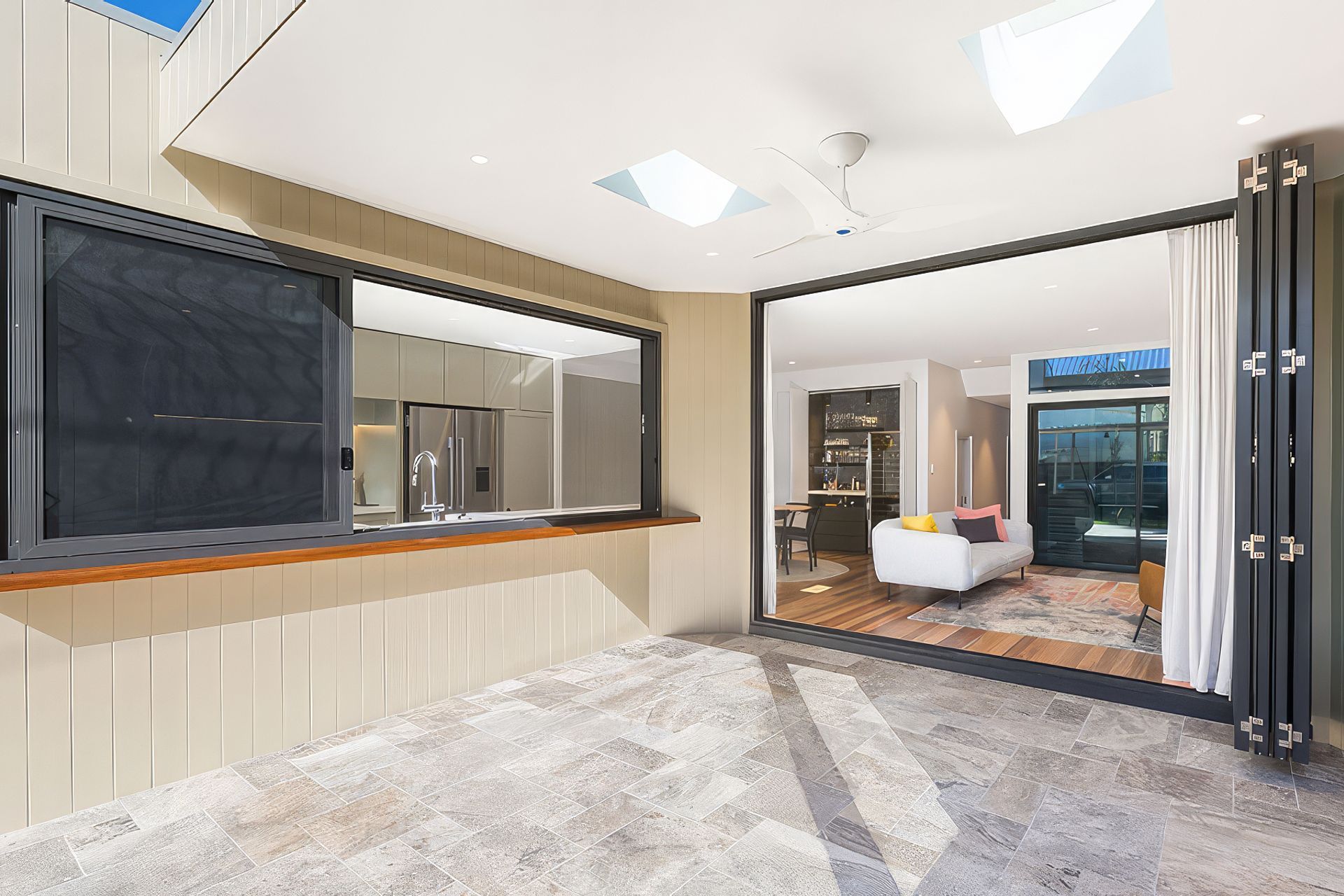

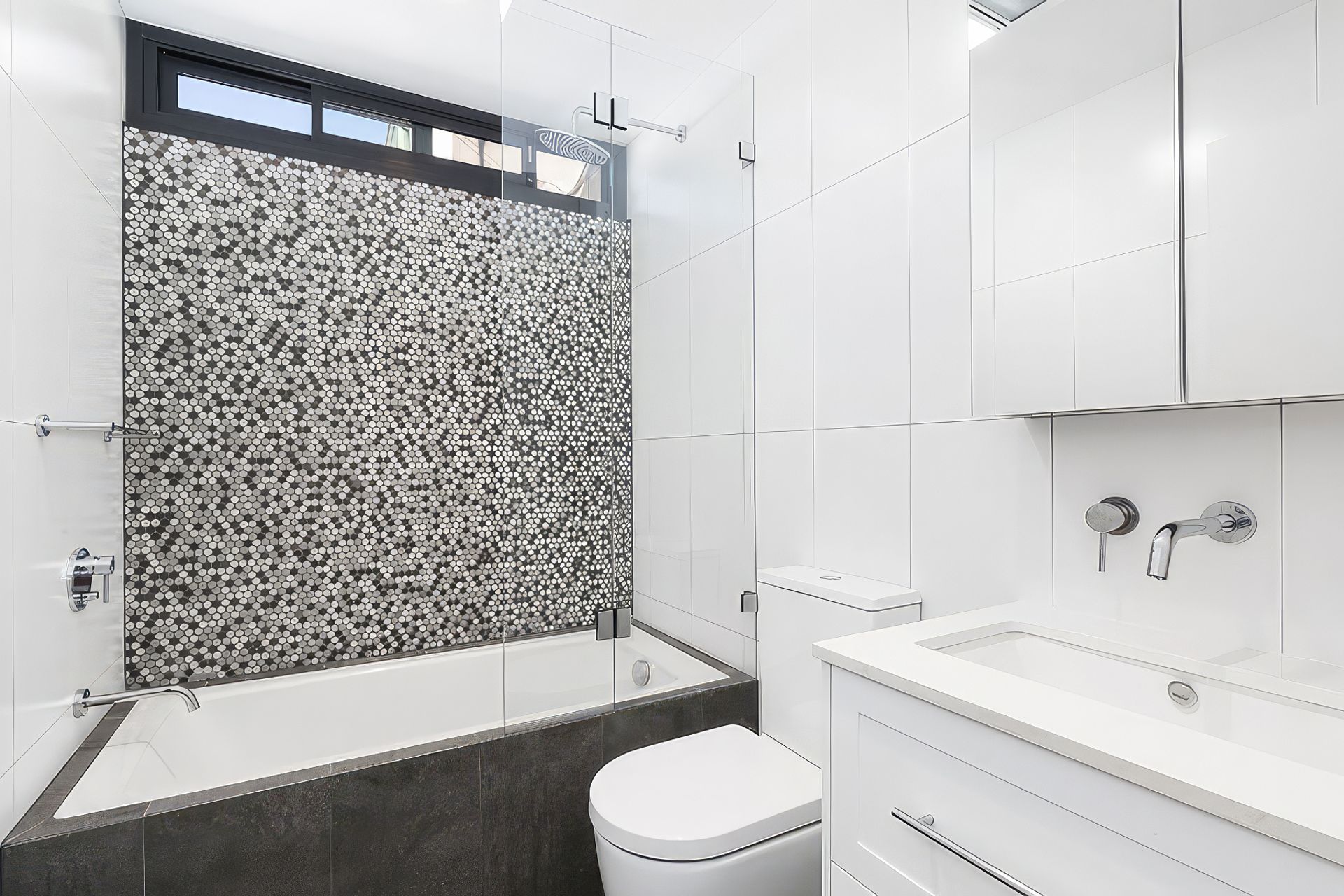

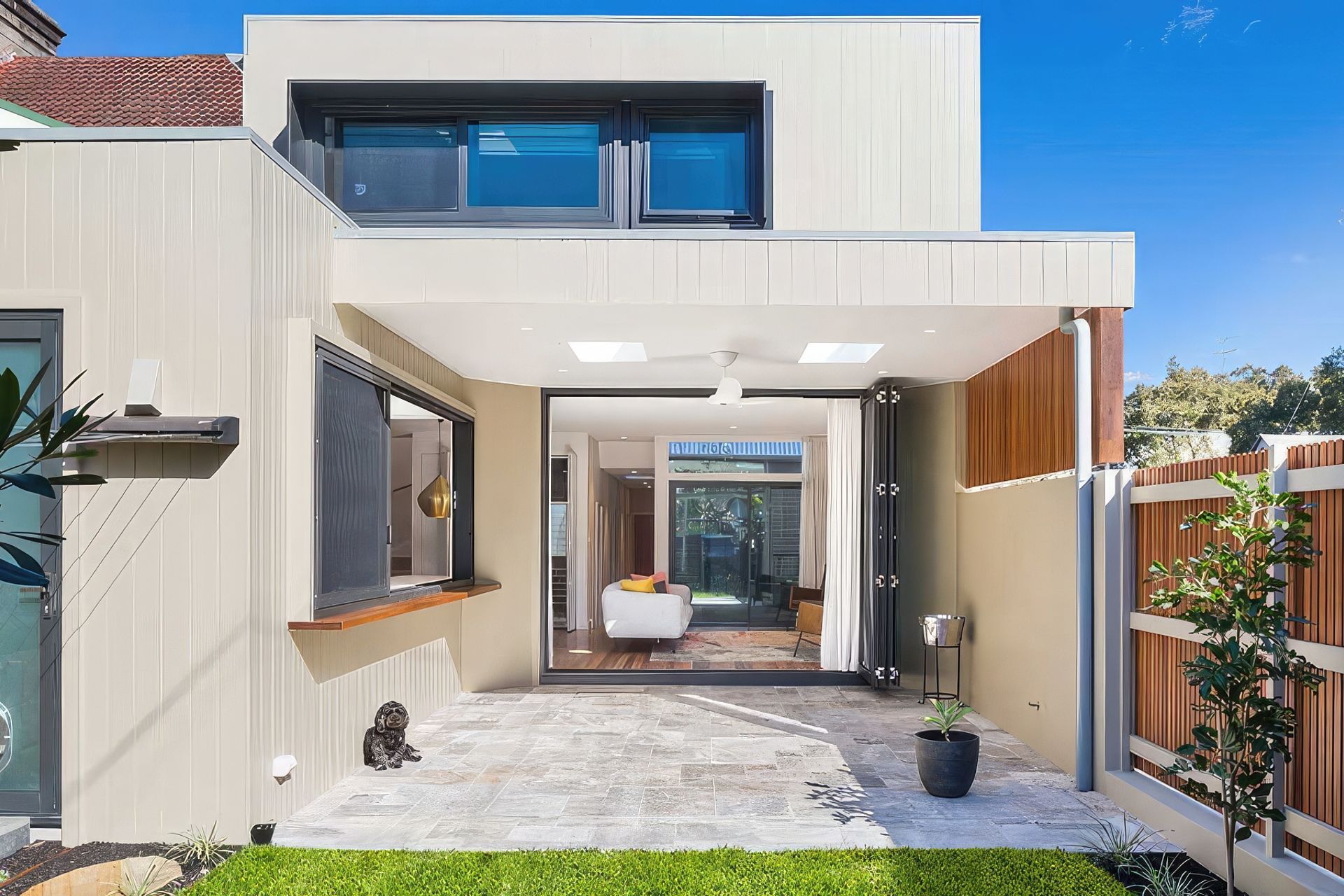



WHAT THE CLIENT SAID
MATTBUILD were fantastic to work with. Nothing was too much of a problem and every hurdle was met with a positive mindset and a can-do attitude. On time. On budget and an amazing finish. We wouldnt hesitate to recommend them. In fact...we already have.

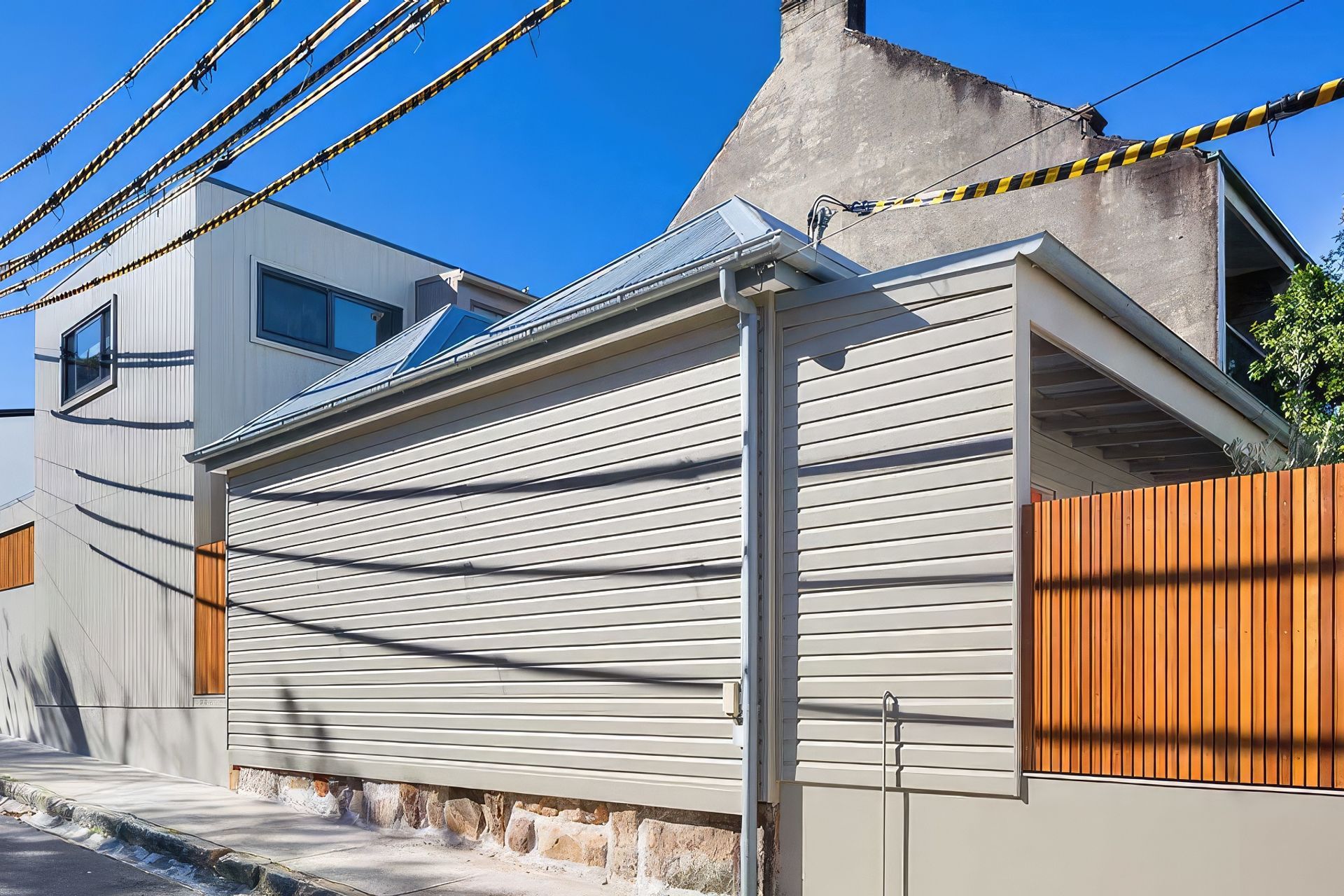
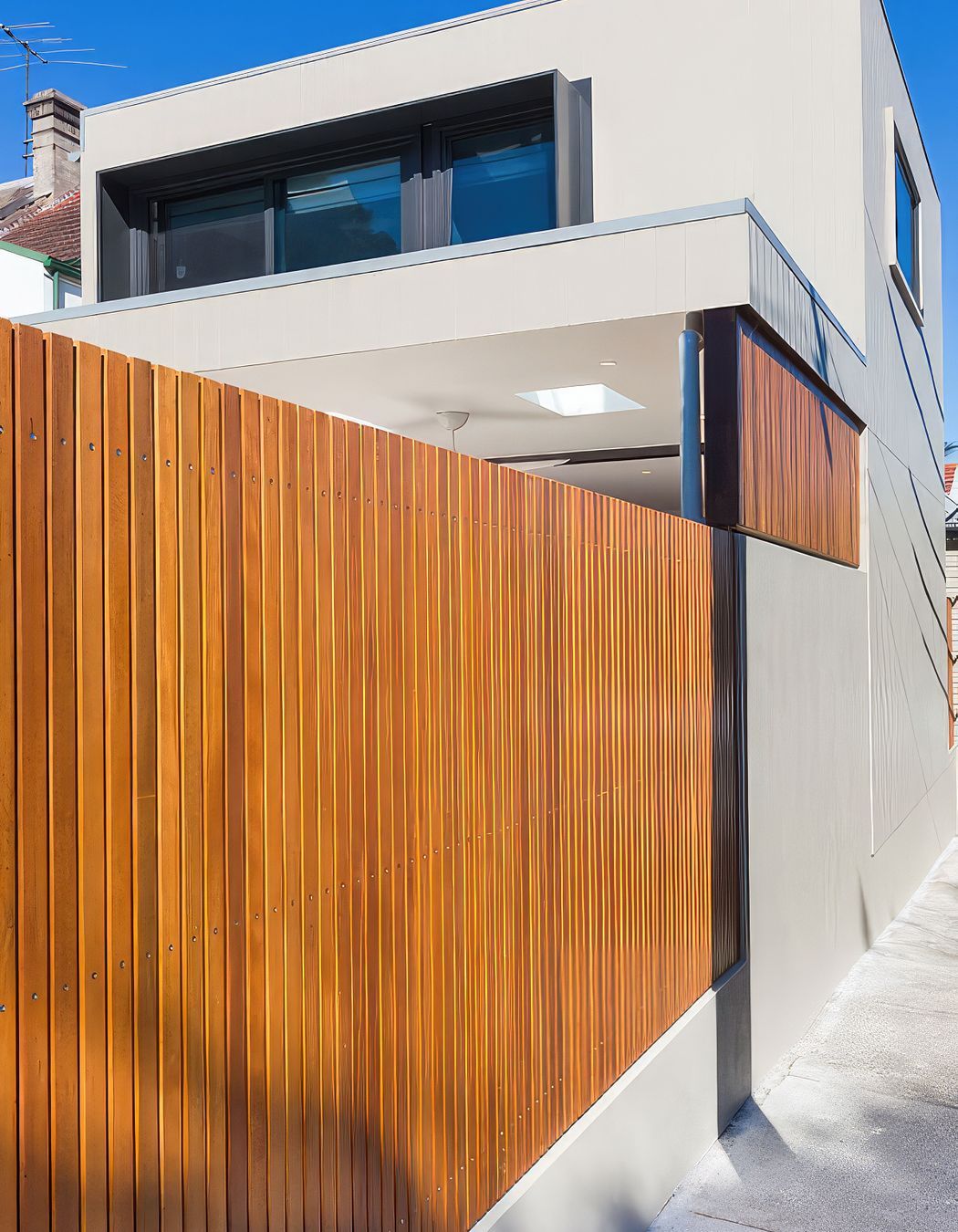
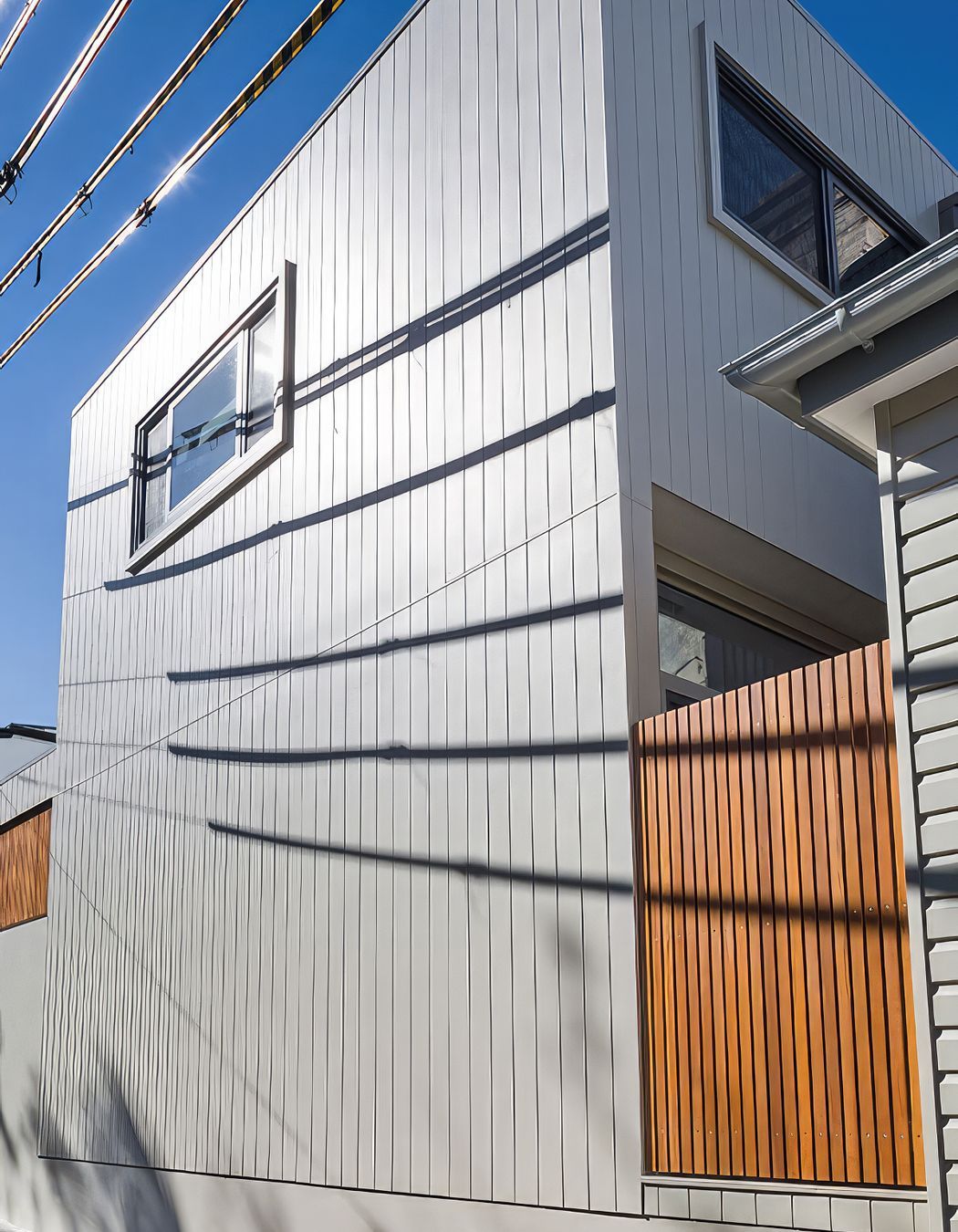

Founded
Projects Listed
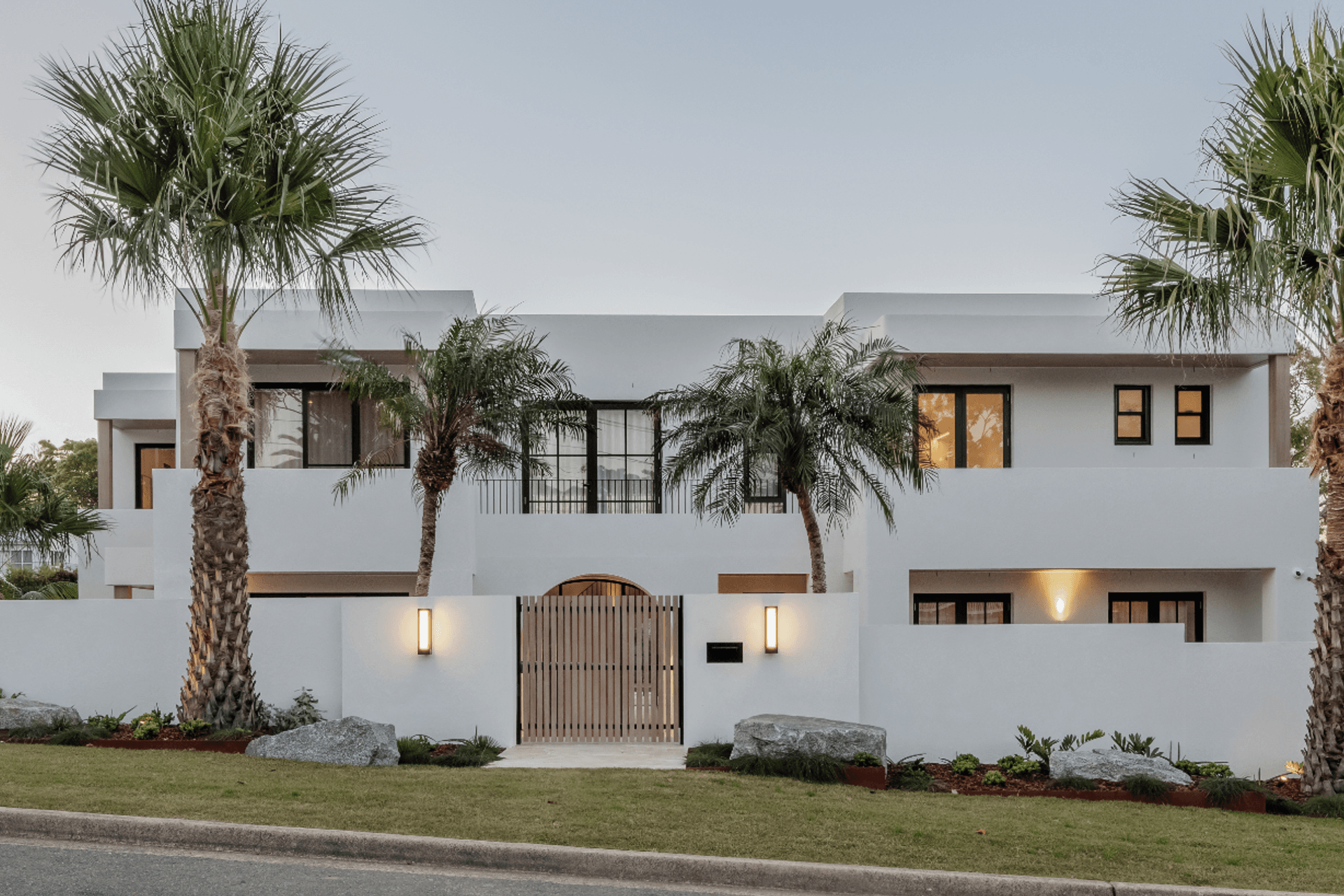
MattBuild Group.
Other People also viewed
Why ArchiPro?
No more endless searching -
Everything you need, all in one place.Real projects, real experts -
Work with vetted architects, designers, and suppliers.Designed for Australia -
Projects, products, and professionals that meet local standards.From inspiration to reality -
Find your style and connect with the experts behind it.Start your Project
Start you project with a free account to unlock features designed to help you simplify your building project.
Learn MoreBecome a Pro
Showcase your business on ArchiPro and join industry leading brands showcasing their products and expertise.
Learn More
















