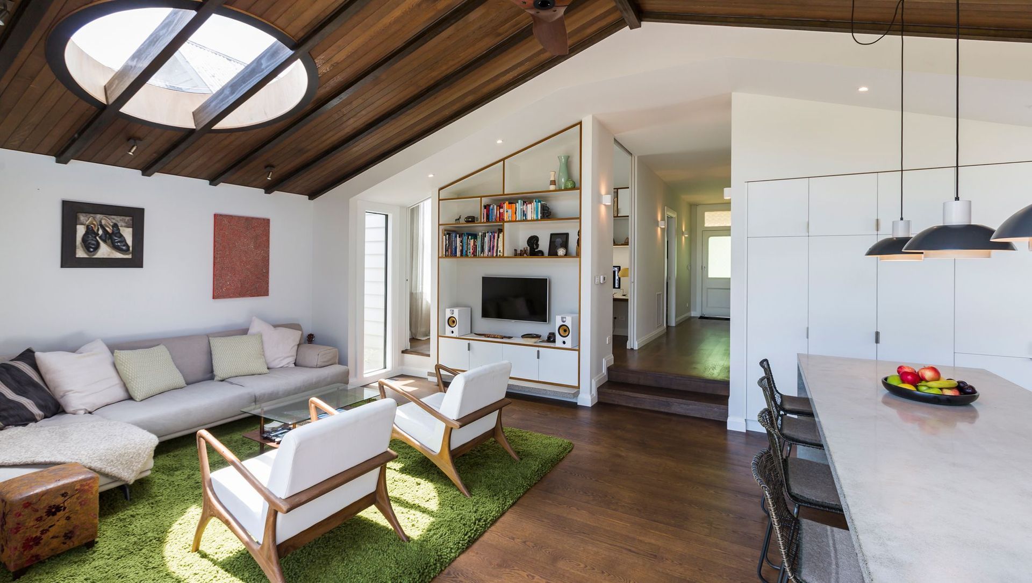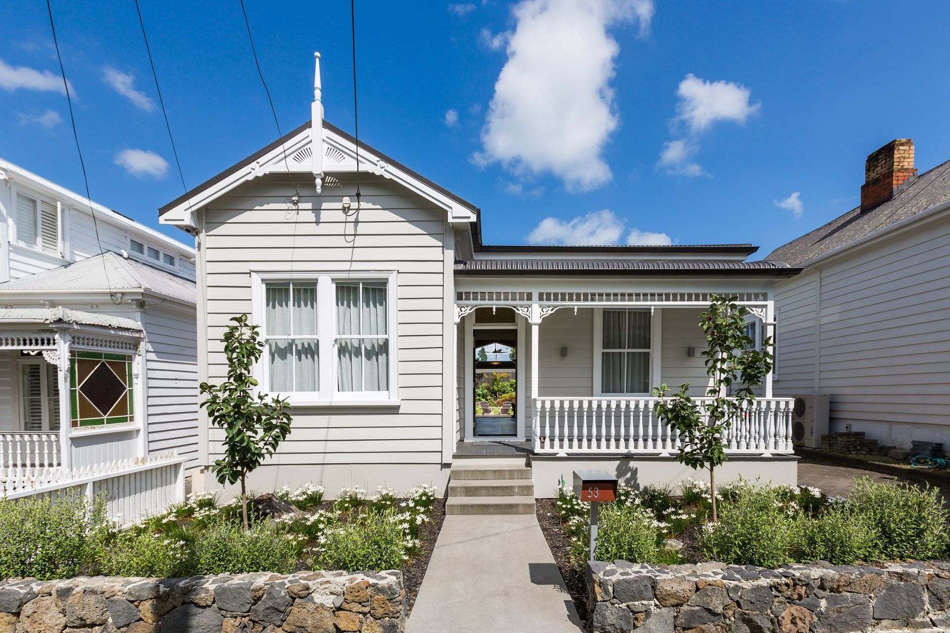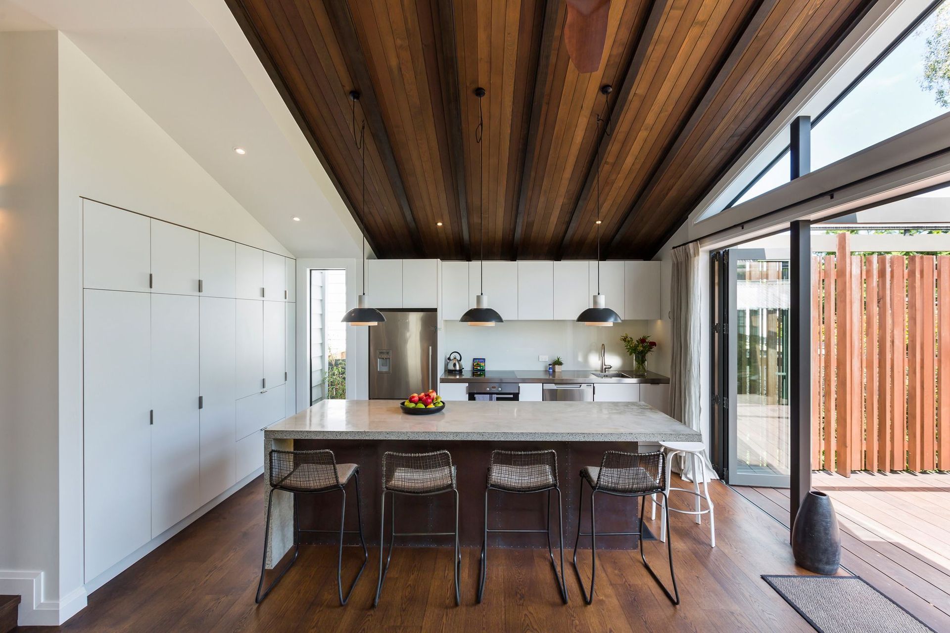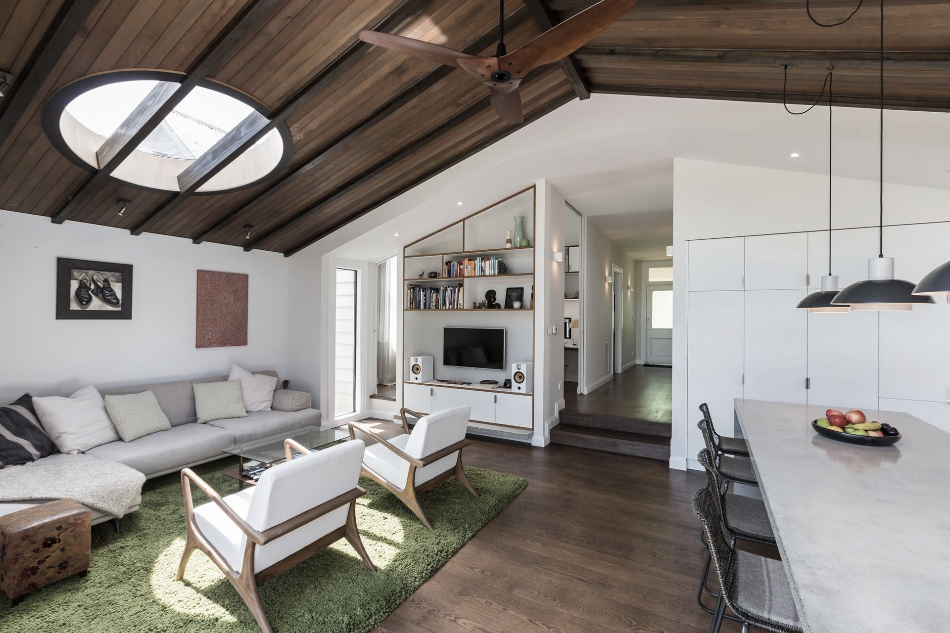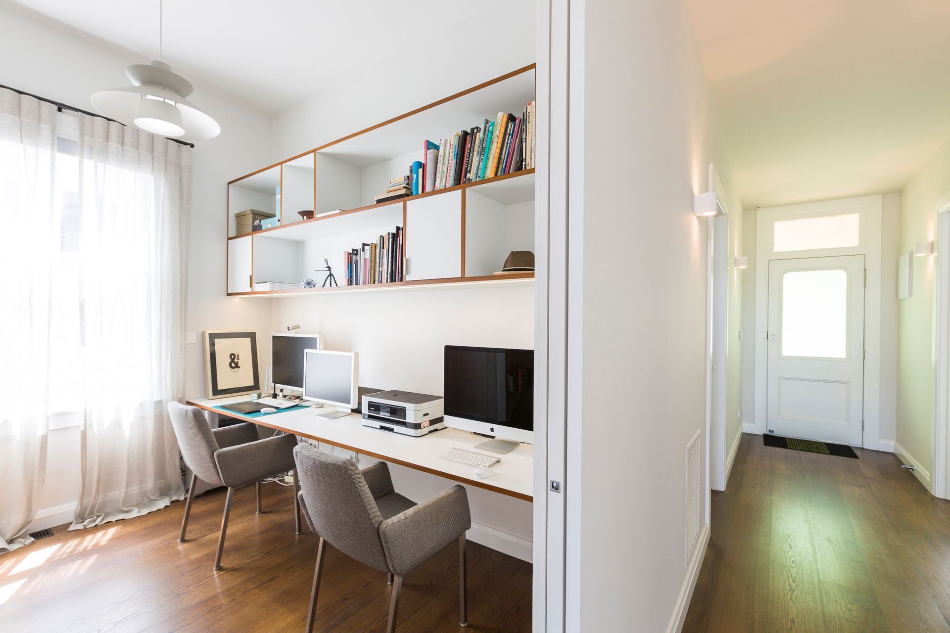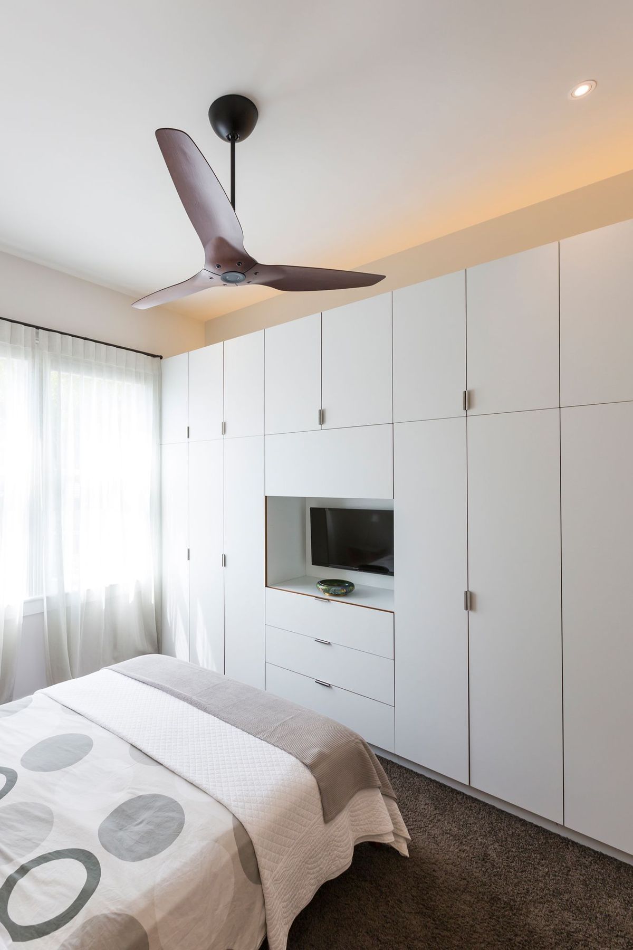About
Albany Road.
ArchiPro Project Summary - Thoughtfully redesigned Herne Bay villa enhancing layout and connection to the garden, featuring a central hallway, efficient ensuite and bathroom, and a harmonious blend of crisp cabinetry with warm heritage materials.
- Title:
- Albany Road
- Architect:
- CAAHT Studio
- Category:
- Residential/
- Renovations and Extensions
Project Gallery
Views and Engagement
Products used
Professionals used

CAAHT Studio. We are a young and energetic practice focused on delivering creative solutions tailored to our clients’ needs. We believe good architecture comes from a process of open collaboration between client and architect which responds to a broad understanding of the project brief and context.
Year Joined
2020
Established presence on ArchiPro.
Projects Listed
11
A portfolio of work to explore.

CAAHT Studio.
Profile
Projects
Contact
Project Portfolio
Other People also viewed
Why ArchiPro?
No more endless searching -
Everything you need, all in one place.Real projects, real experts -
Work with vetted architects, designers, and suppliers.Designed for Australia -
Projects, products, and professionals that meet local standards.From inspiration to reality -
Find your style and connect with the experts behind it.Start your Project
Start you project with a free account to unlock features designed to help you simplify your building project.
Learn MoreBecome a Pro
Showcase your business on ArchiPro and join industry leading brands showcasing their products and expertise.
Learn More