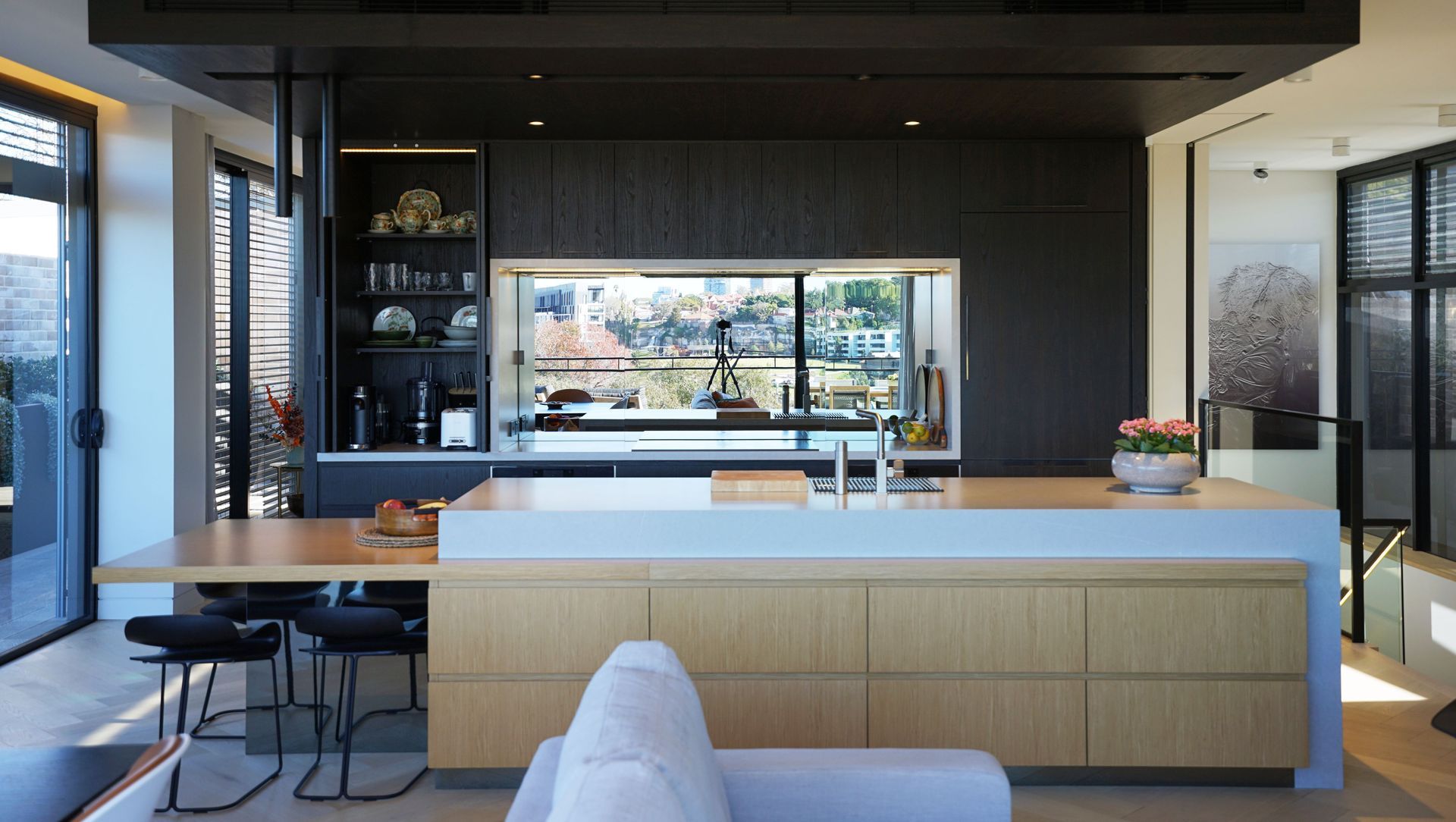About
Annandale Apartment.
ArchiPro Project Summary - Elegant two-storey penthouse apartment featuring a wrap-around terrace, open-plan living, custom joinery, and a sophisticated material palette, offering stunning city views and a harmonious blend of functionality and style.
- Title:
- Annandale Apartment
- Building Designer:
- U+I Building Studio
- Category:
- Residential/
- Renovations and Extensions
Project Gallery


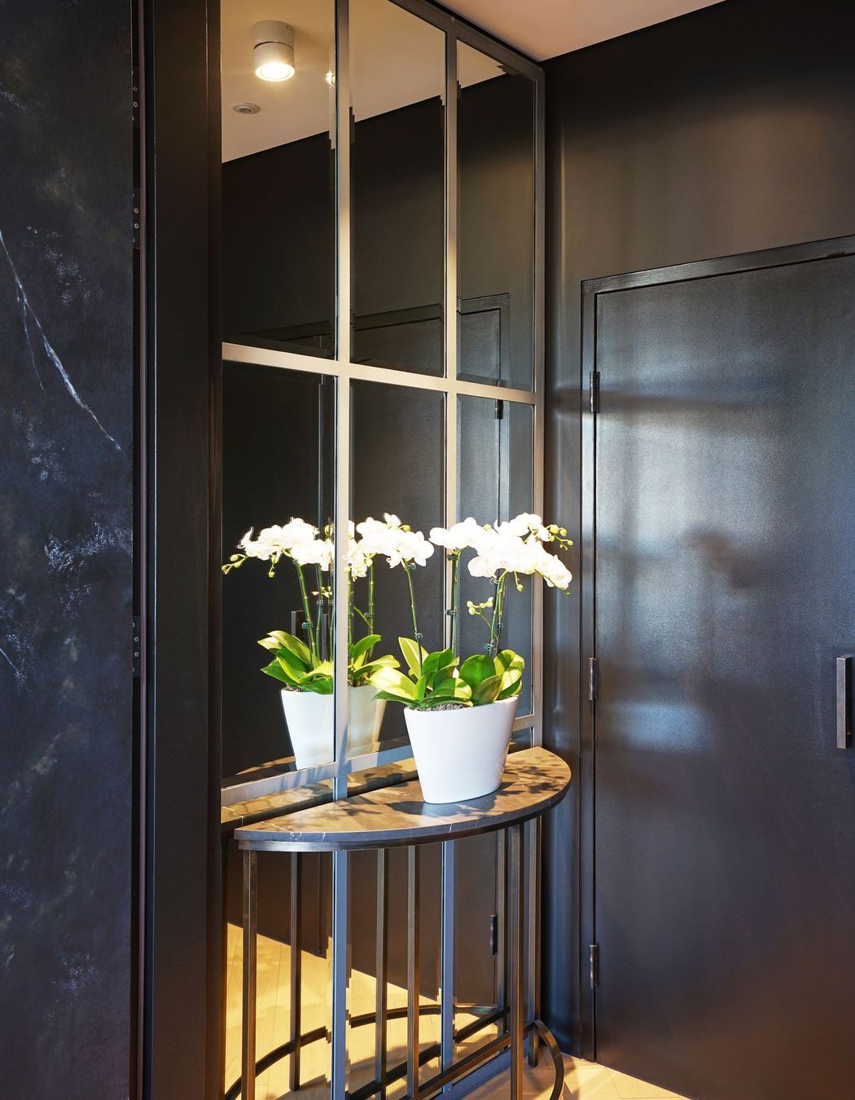


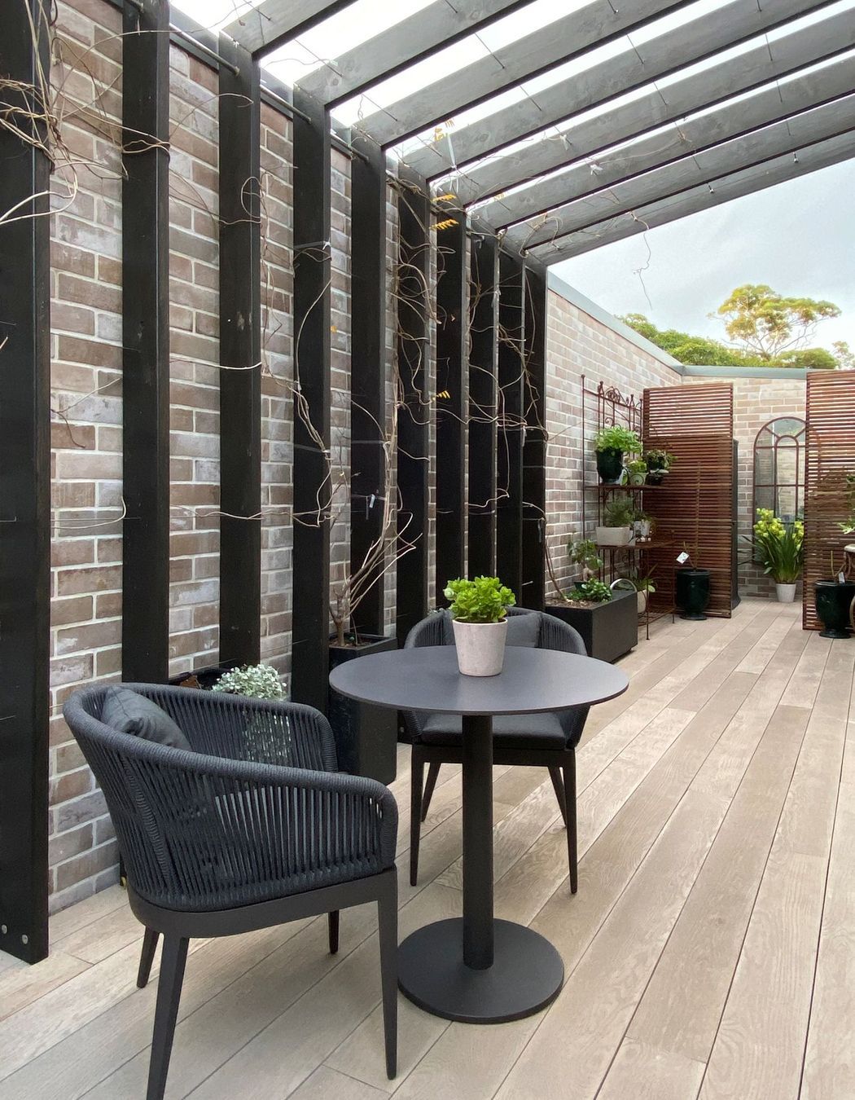


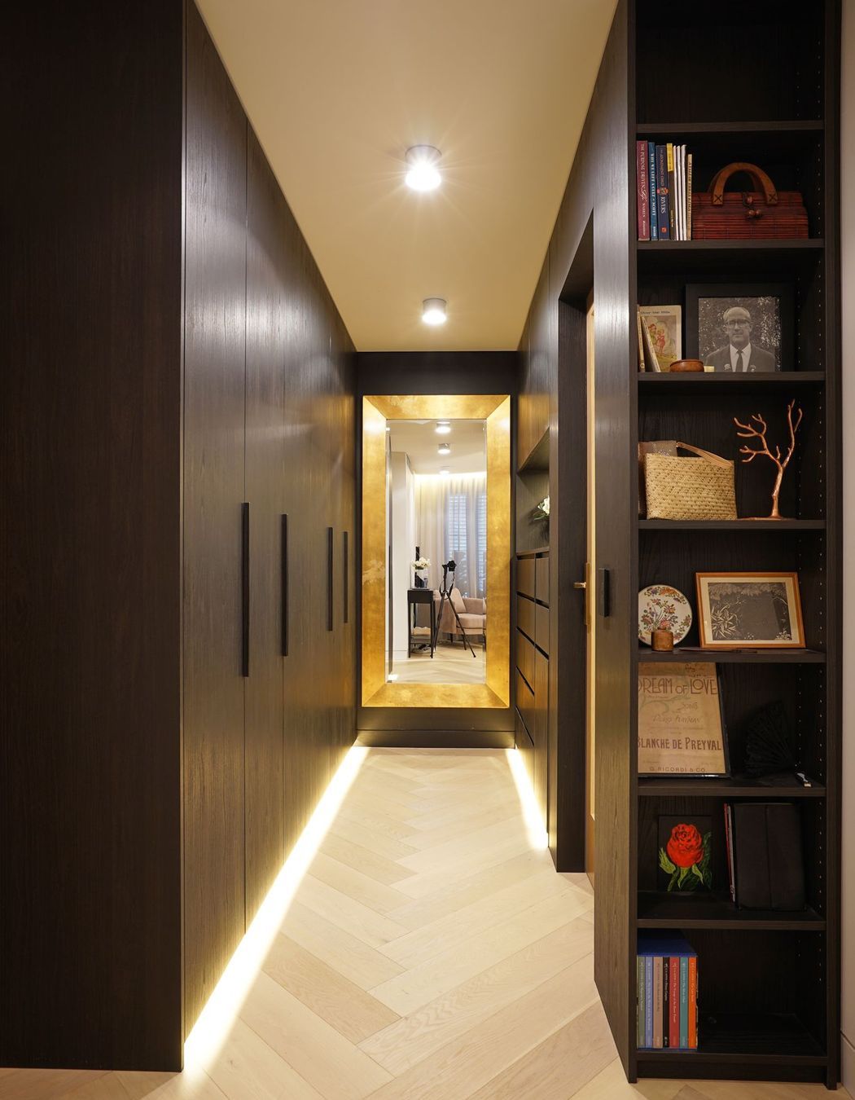








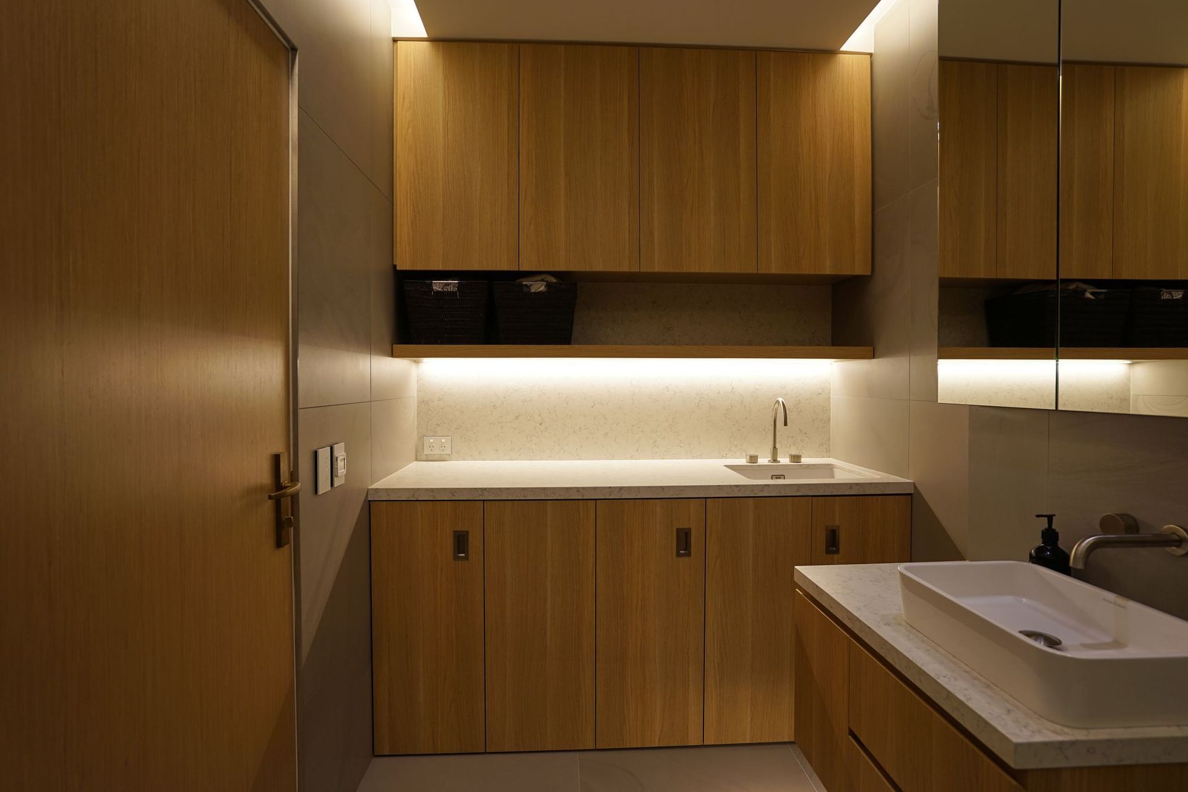



Views and Engagement
Professionals used

U+I Building Studio. Welcome to U+I Building Studio, dynamic award-winning design professionals founded by Uwe Stache and Ines Klein in 2012. We specialise in blending an innovative and imaginative approach to bespoke commercial, hospitality, retail, and residential building and interior designs.
Our team approach ensures a customised response to every client's needs, budgets, and visions. Our values of collaboration, foundation and function deeply ingrain everything we do, allowing us to bring your unique vision to life.
At U+I Building Studio, we bring a balanced and calm approach to every project, grounded in our solid and realistic understanding of the function and use of building materials and human behaviour. Our designs are beautiful and practical, embodying our values of innovation and reliability.
We're passionate about creating spaces that function with flawless beauty. Let us bring our calm, balanced, solid, innovative, and imaginative approach to your next project.
Founded
2012
Established presence in the industry.
Projects Listed
10
A portfolio of work to explore.

U+I Building Studio.
Profile
Projects
Contact
Project Portfolio
Other People also viewed
Why ArchiPro?
No more endless searching -
Everything you need, all in one place.Real projects, real experts -
Work with vetted architects, designers, and suppliers.Designed for Australia -
Projects, products, and professionals that meet local standards.From inspiration to reality -
Find your style and connect with the experts behind it.Start your Project
Start you project with a free account to unlock features designed to help you simplify your building project.
Learn MoreBecome a Pro
Showcase your business on ArchiPro and join industry leading brands showcasing their products and expertise.
Learn More