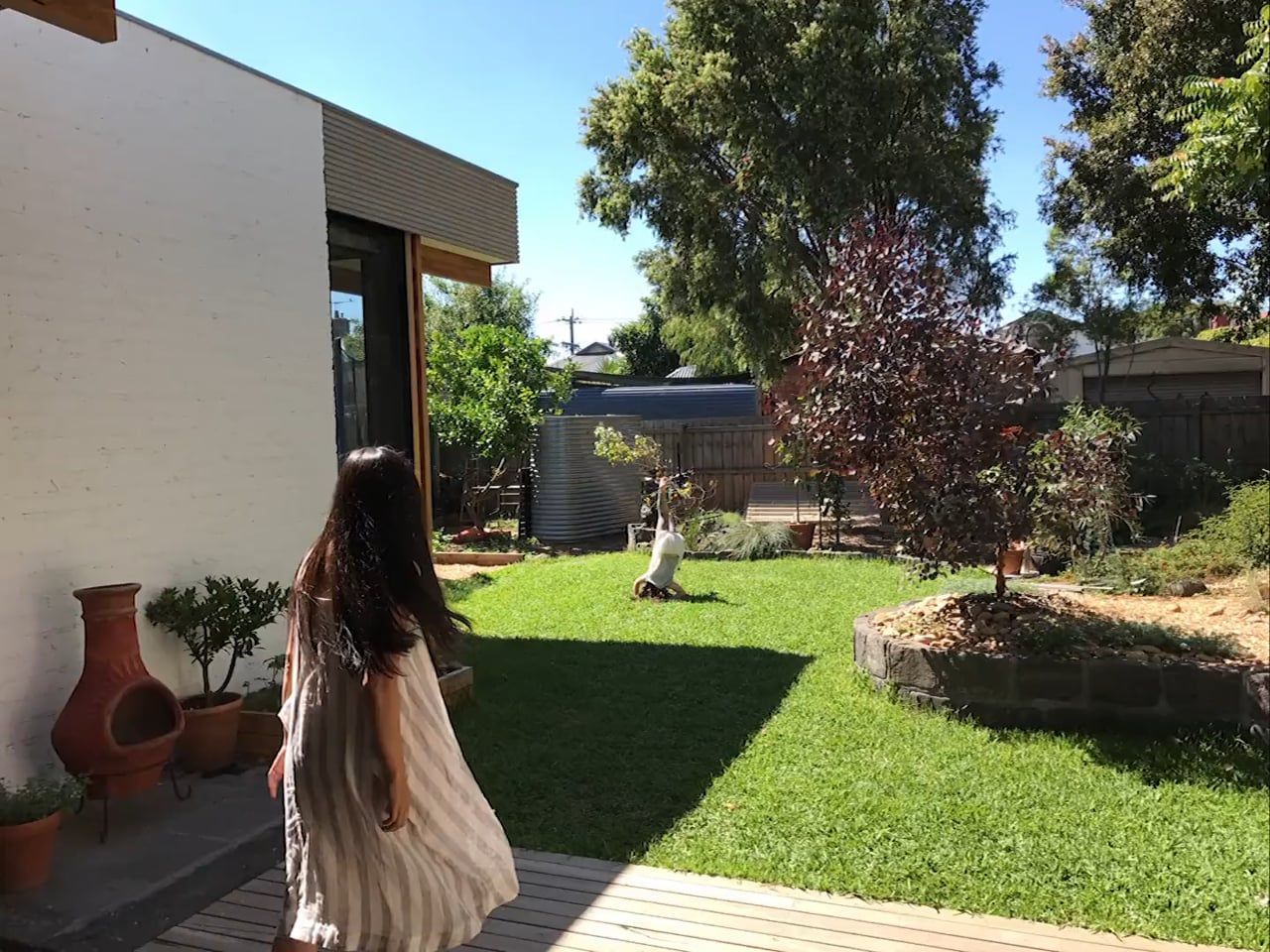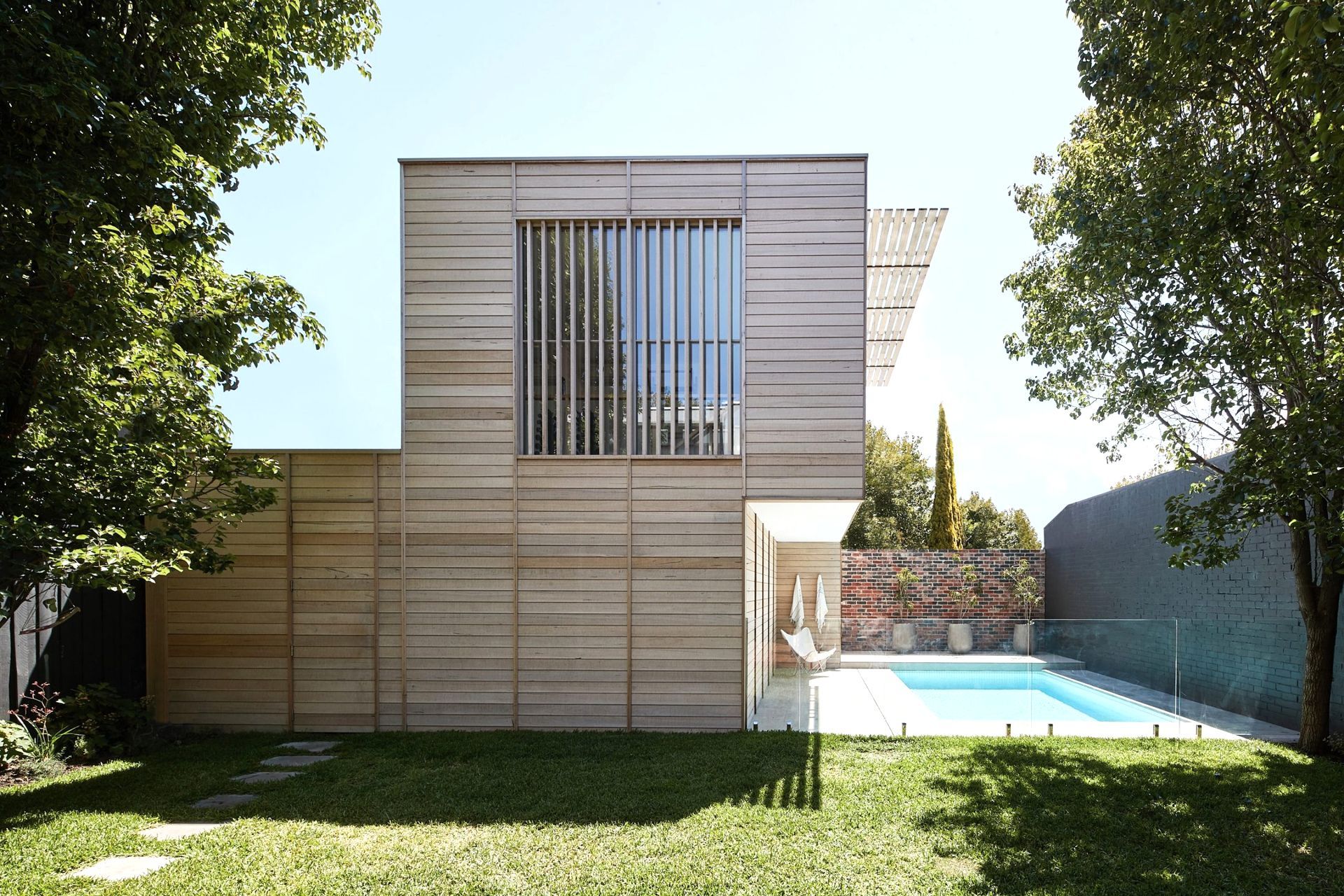About
Ballantyne Street.
ArchiPro Project Summary - Sustainable home in Thornbury, Melbourne, designed for longevity and connection, featuring an informal side entry, expansive glazing, and integrated timber structures that unify indoor and outdoor living spaces.
- Title:
- Ballantyne Street
- Architect:
- Foomann Architects
- Category:
- Residential/
- Renovations and Extensions
- Photographers:
- Willem-Dirk du Toit
Project Gallery

Ballantyne Walkthrough










Views and Engagement

Foomann Architects. Jo Foong and Jamie Sormann established Foomann in 2008. Our architecture practice is devoted to the realisation of beautifully simple, sensitive spaces.
Located in the centre of Melbourne; we have projects across Victoria in residential, interior, hospitality, retail and multi-res fields with varied budgets. Utility, context and sustainability underpin our approach.
We encourage collaboration and embrace ideas from aligned clients, building professionals and craftspeople. We immerse ourselves in every project and work towards inspired outcomes that elevate the experience of everyday life.
AssociationsJo is a certified Passive House Designer, an Examiner for the Architects Registration Board of Victoria (ARBV) and a member of the Australian Institute of Architects
Jamie is the current chairperson of the ArchiTeam Board of Directors
Carbon NeutralFoomann runs as a Carbon Neutral practice as assessed by Pangolin Associates
Year Joined
2022
Established presence on ArchiPro.
Projects Listed
14
A portfolio of work to explore.

Foomann Architects.
Profile
Projects
Contact
Other People also viewed
Why ArchiPro?
No more endless searching -
Everything you need, all in one place.Real projects, real experts -
Work with vetted architects, designers, and suppliers.Designed for Australia -
Projects, products, and professionals that meet local standards.From inspiration to reality -
Find your style and connect with the experts behind it.Start your Project
Start you project with a free account to unlock features designed to help you simplify your building project.
Learn MoreBecome a Pro
Showcase your business on ArchiPro and join industry leading brands showcasing their products and expertise.
Learn More
















