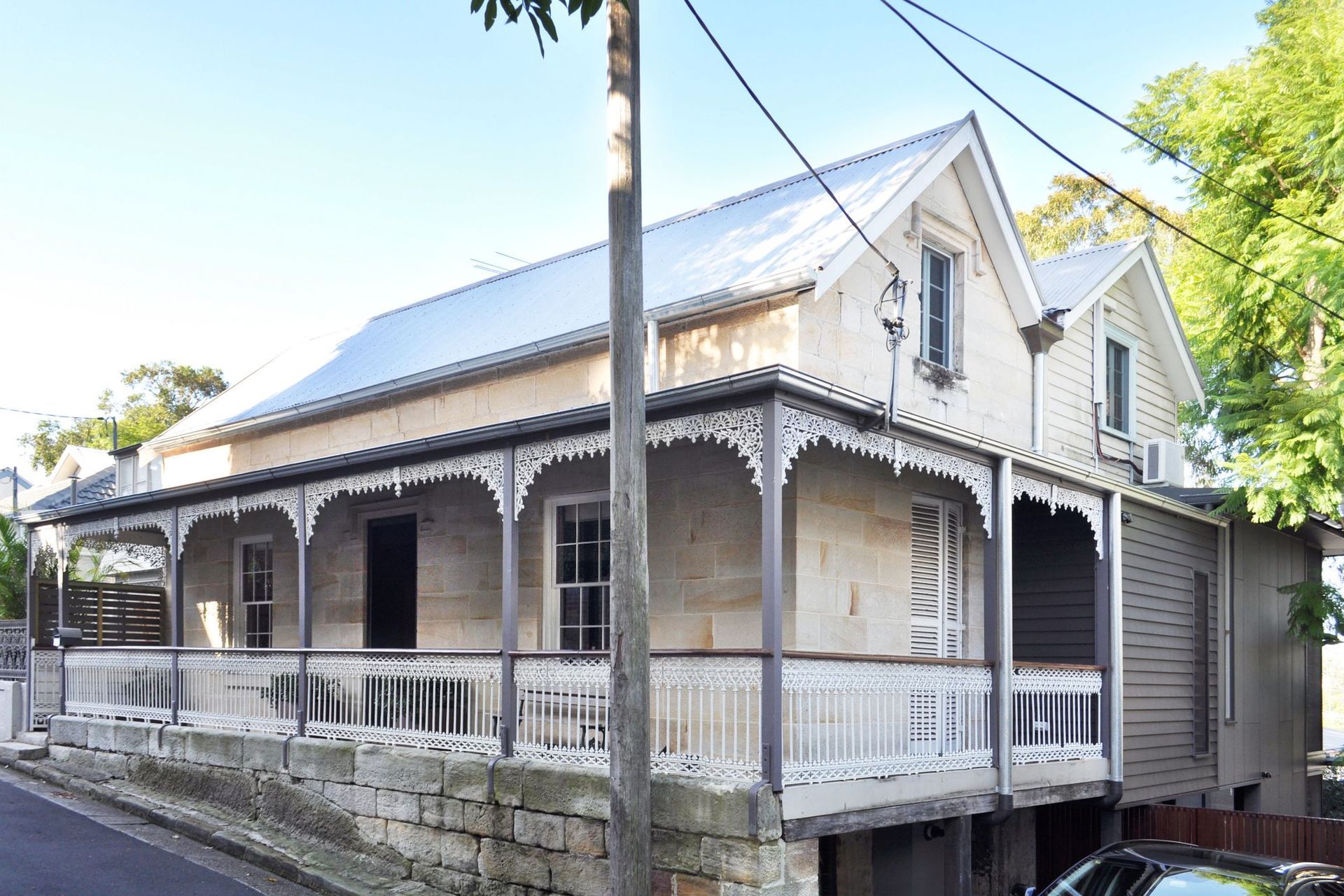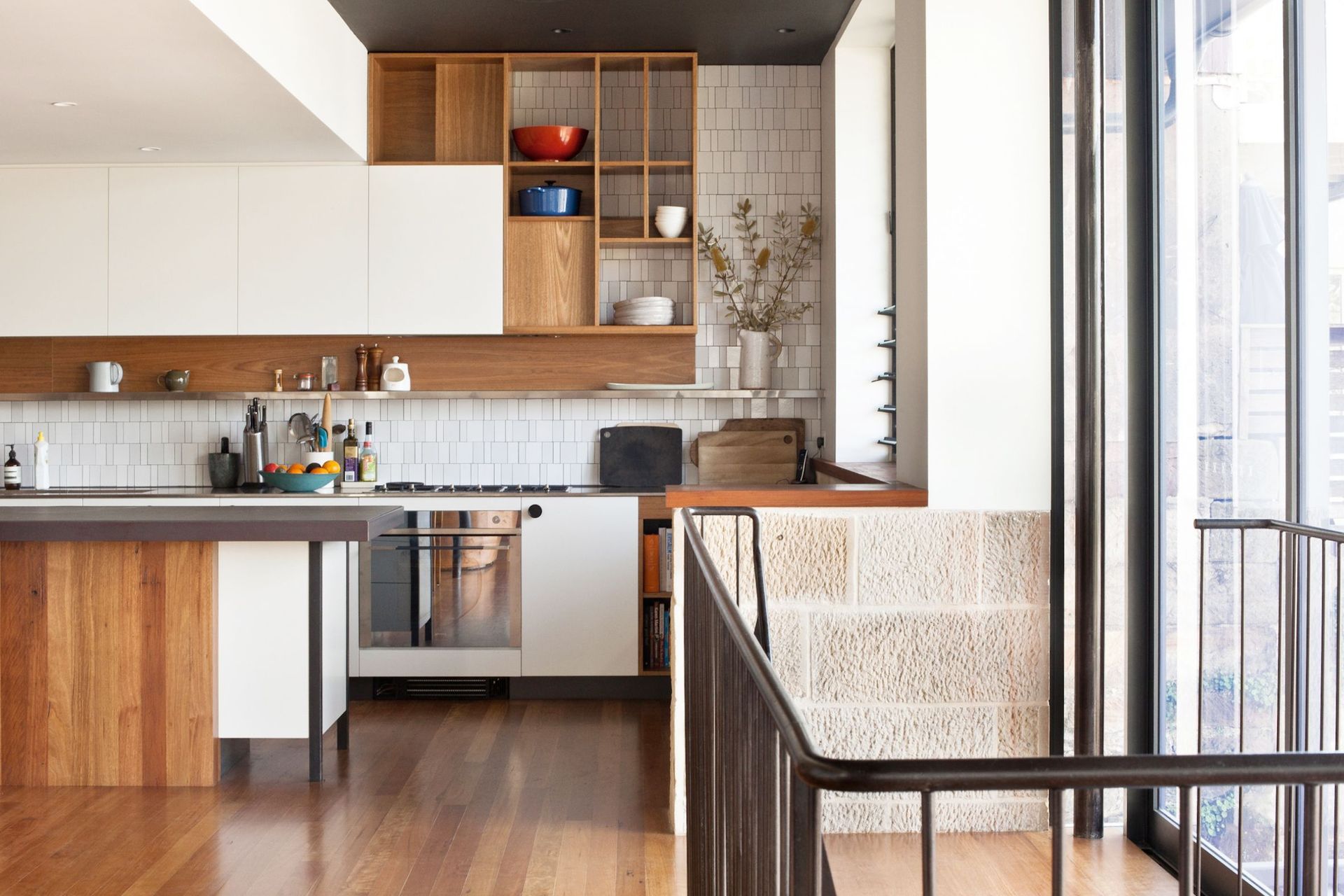About
Balmain Cottage.
ArchiPro Project Summary - Refurbishment of a late Victorian cottage featuring a two-storey glass extension, combining historical charm with modern living spaces and stunning city views, designed by Sam Crawford Architects.
- Title:
- Balmain Cottage
- Builder:
- SQ PROJECTS
- Category:
- Residential/
- Renovations and Extensions
Project Gallery





Views and Engagement
Professionals used

SQ PROJECTS. SQ Projects started in 2010 and has evolved from a one man operation into a multi award winning building company offering a wide range of services, with special attention to boutique residential construction. We always aim to partner in projects that are different, push the boundaries and continually set new challenges for all members of the team. Building and maintaining successful working relationships with clients, architects and contractors are the keys to our business. We take pride in delivering quality projects, on time and within budget. We love to be involved in the whole process, from concept to completion and aim to add value at all steps along the way. Working in an enjoyable and truly collaborative way with our team of architects, consultants, subcontractors and suppliers not only makes the whole process more productive and satisfying but also lifts the end result to a whole new level.
Year Joined
2022
Established presence on ArchiPro.
Projects Listed
11
A portfolio of work to explore.

SQ PROJECTS.
Profile
Projects
Contact
Other People also viewed
Why ArchiPro?
No more endless searching -
Everything you need, all in one place.Real projects, real experts -
Work with vetted architects, designers, and suppliers.Designed for Australia -
Projects, products, and professionals that meet local standards.From inspiration to reality -
Find your style and connect with the experts behind it.Start your Project
Start you project with a free account to unlock features designed to help you simplify your building project.
Learn MoreBecome a Pro
Showcase your business on ArchiPro and join industry leading brands showcasing their products and expertise.
Learn More
















