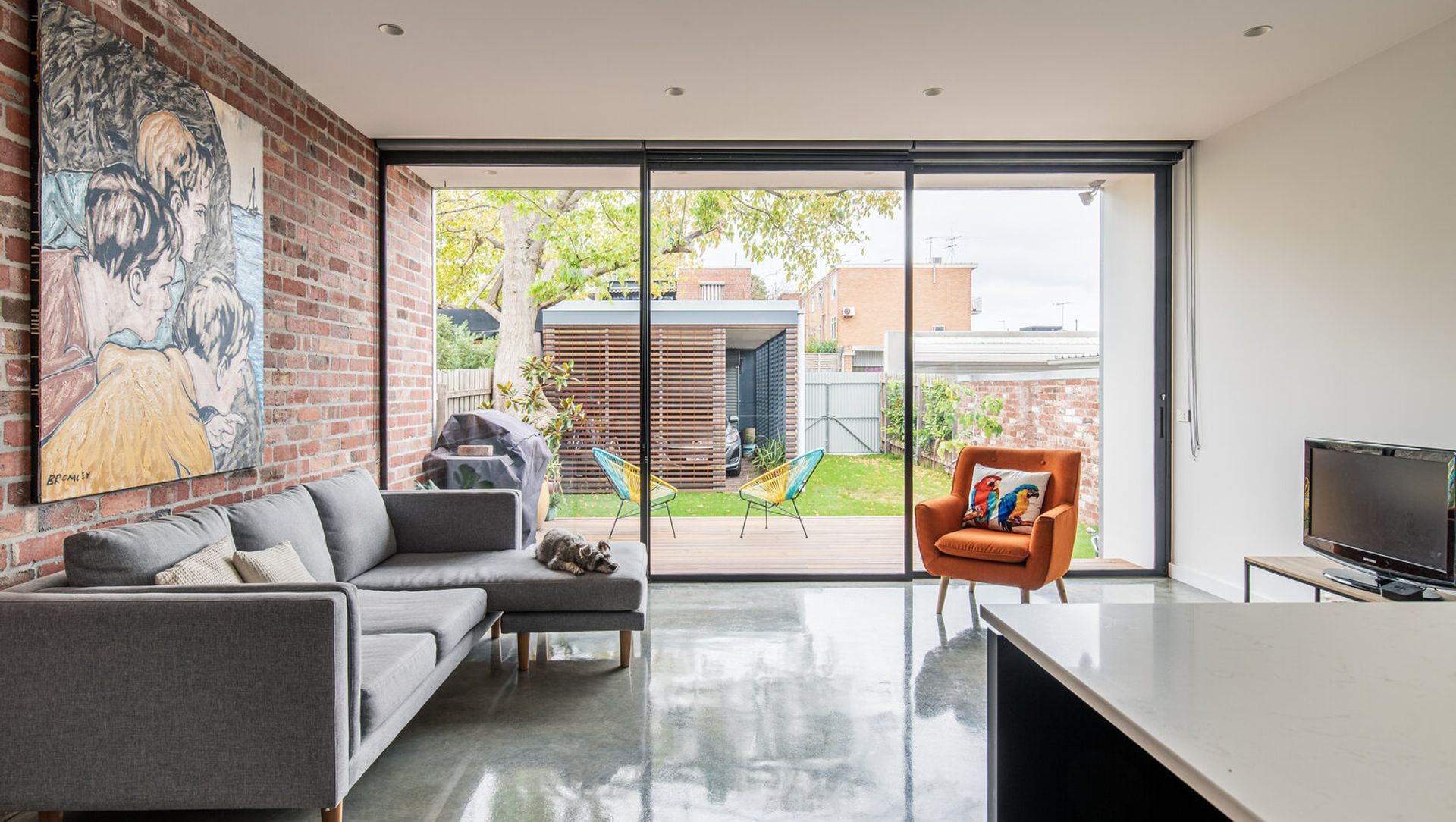About
Balston House.
ArchiPro Project Summary - A contemporary renovation and addition to an Edwardian terrace home in Balaclava, featuring restored period details, an open-plan layout, and a master suite, designed to meet the needs of a young family while enhancing natural light and outdoor connectivity.
- Title:
- Balston House
- Building Designer:
- Base Building Design and Interiors
- Category:
- Residential/
- Renovations and Extensions
- Region:
- Balaclava, Victoria, AU
- Completed:
- 2019
- Price range:
- $0.5m - $1m
- Building style:
- Terrace
- Client:
- Justin and Kate
- Photographers:
- Leonard Sacco
Project Gallery


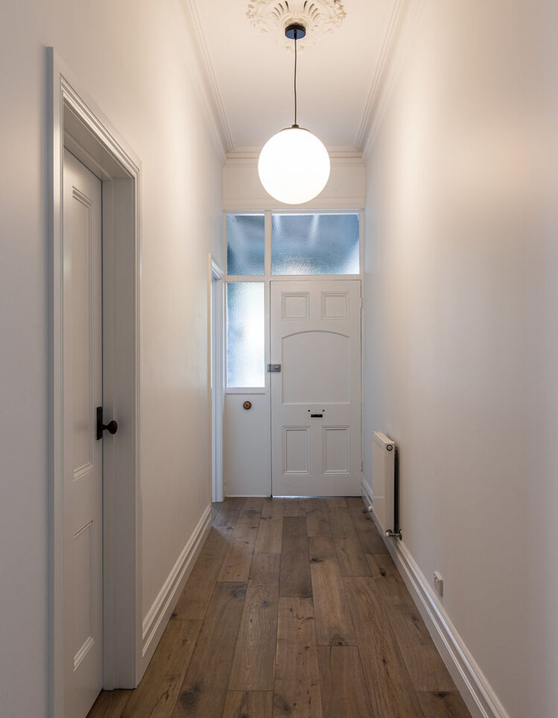


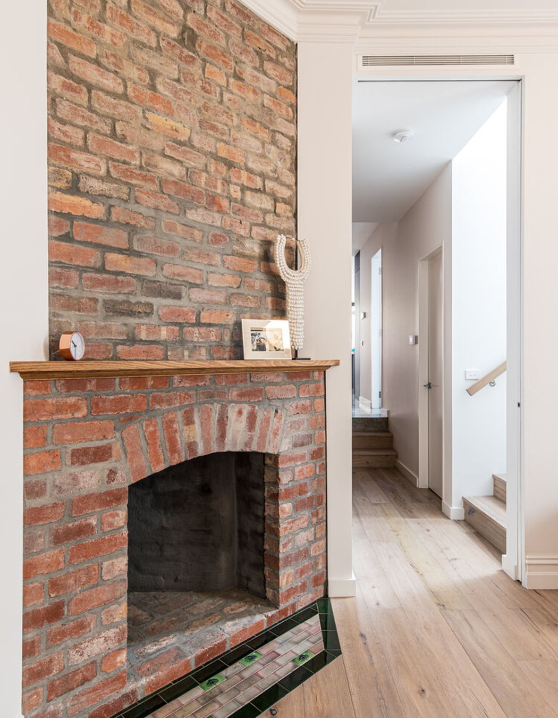

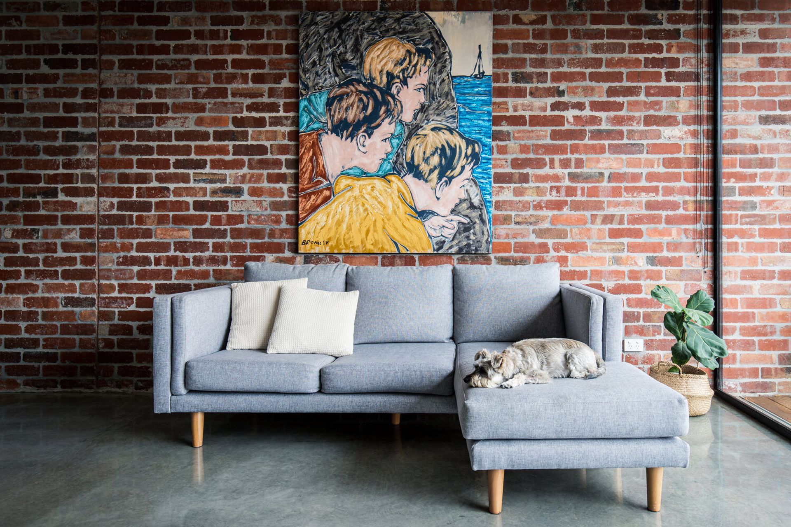


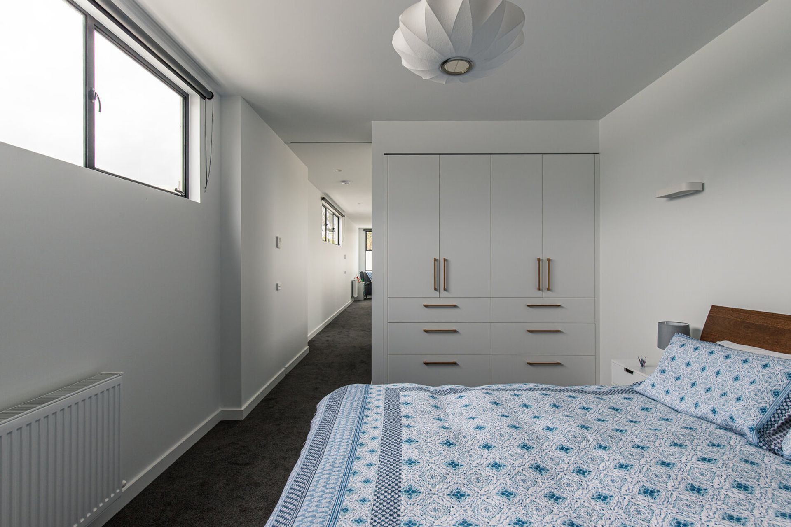
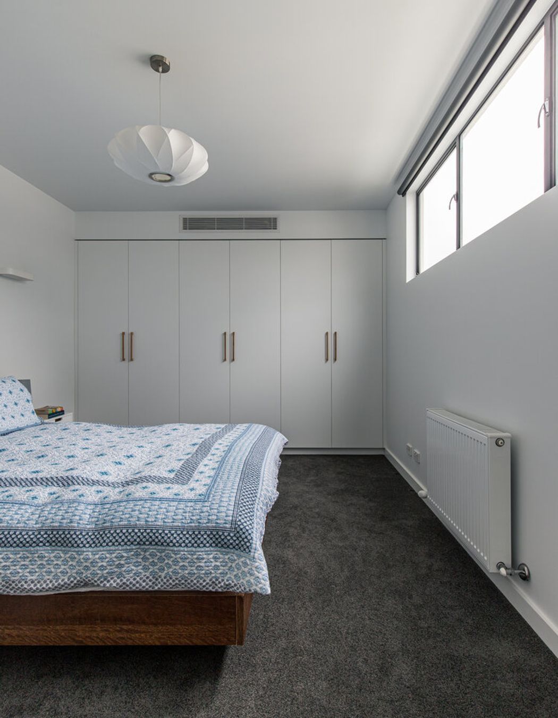


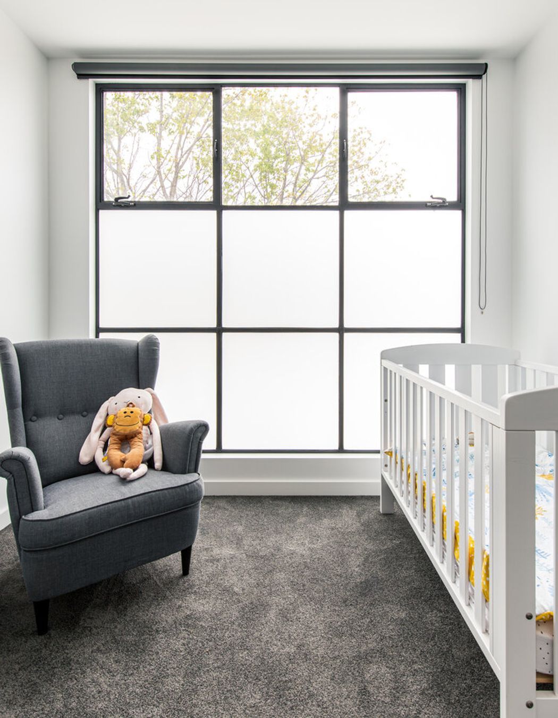
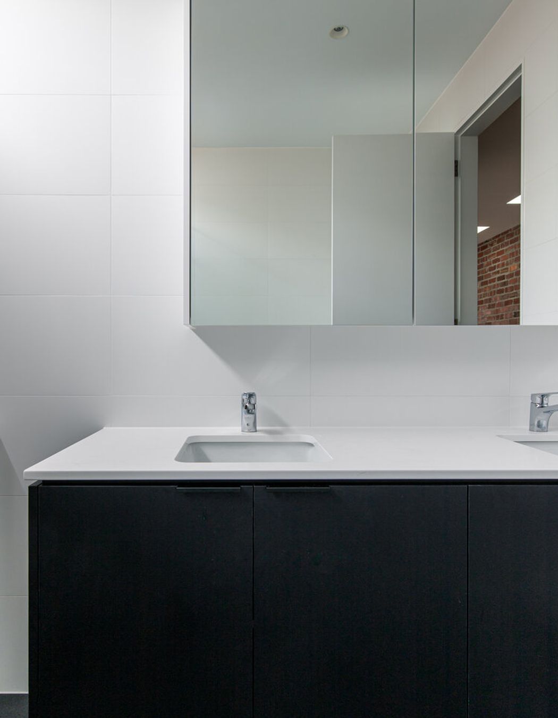

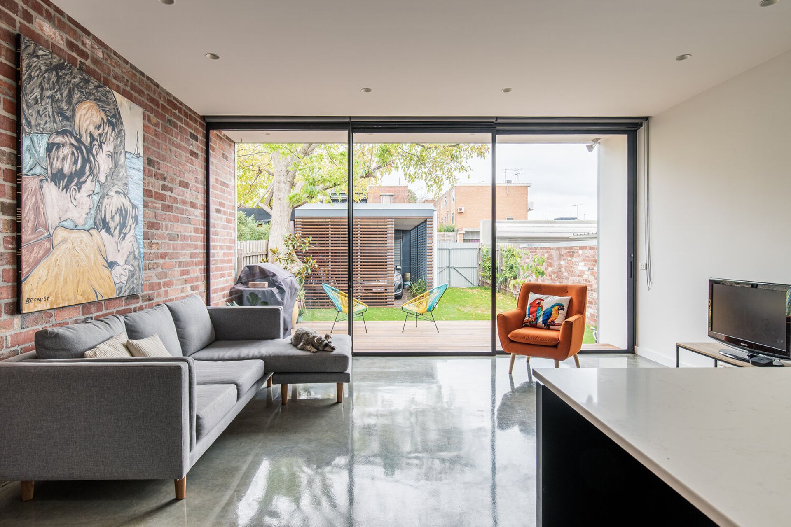


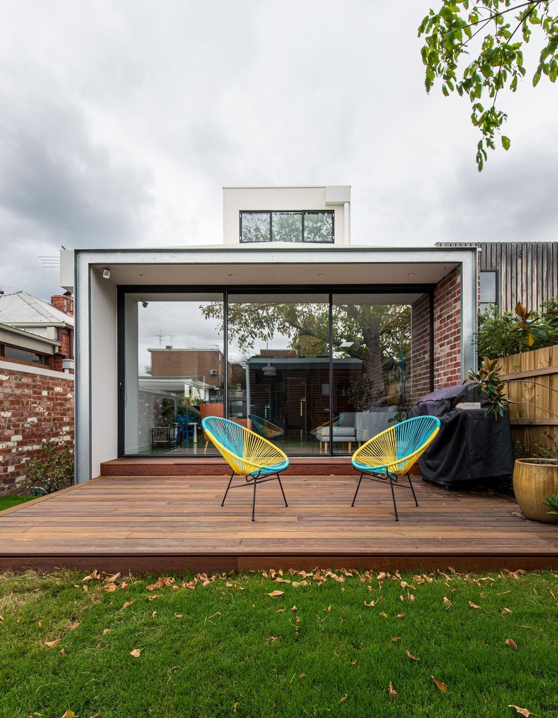
Views and Engagement
Professionals used

Base Building Design and Interiors. Base Building Design & Interiors is a boutique building design studio based in Melbourne, Victoria.
Exceptional design leads to amazing space and amenity. We possess a great passion for design and admire the opportunity to share our vision with our clients. We work closely with our clients from concept to reality, to ensure their design is completed to their needs and desires. We take on every unique challenge with immense enthusiasm and take into account the primary aspect of the subject site and its surroundings to develop an exceptional outcome. Every project we execute is produced to the highest quality.
Our services include building design and drafting of new homes, extensions, renovations, multi-residential developments and commercial developments.
We are a registered building practitioner with the Victorian Building Authority, and also a member of Design Matters.
Year Joined
2021
Established presence on ArchiPro.
Projects Listed
6
A portfolio of work to explore.

Base Building Design and Interiors.
Profile
Projects
Contact
Other People also viewed
Why ArchiPro?
No more endless searching -
Everything you need, all in one place.Real projects, real experts -
Work with vetted architects, designers, and suppliers.Designed for Australia -
Projects, products, and professionals that meet local standards.From inspiration to reality -
Find your style and connect with the experts behind it.Start your Project
Start you project with a free account to unlock features designed to help you simplify your building project.
Learn MoreBecome a Pro
Showcase your business on ArchiPro and join industry leading brands showcasing their products and expertise.
Learn More