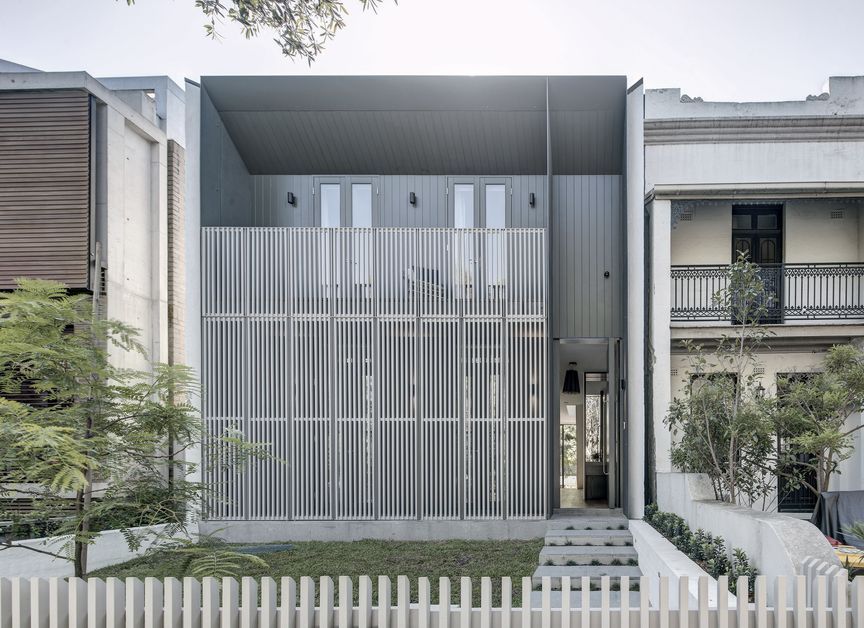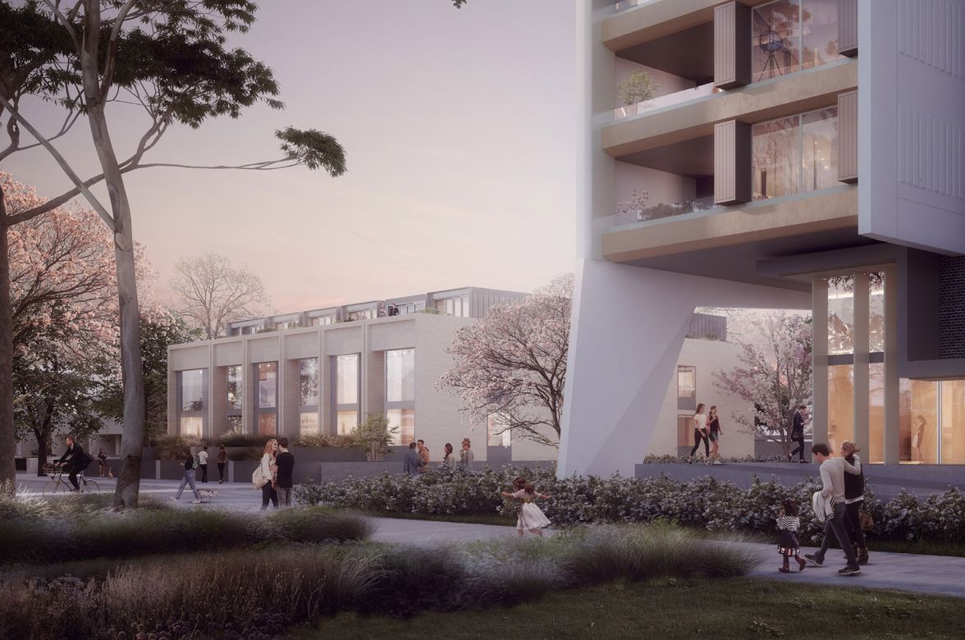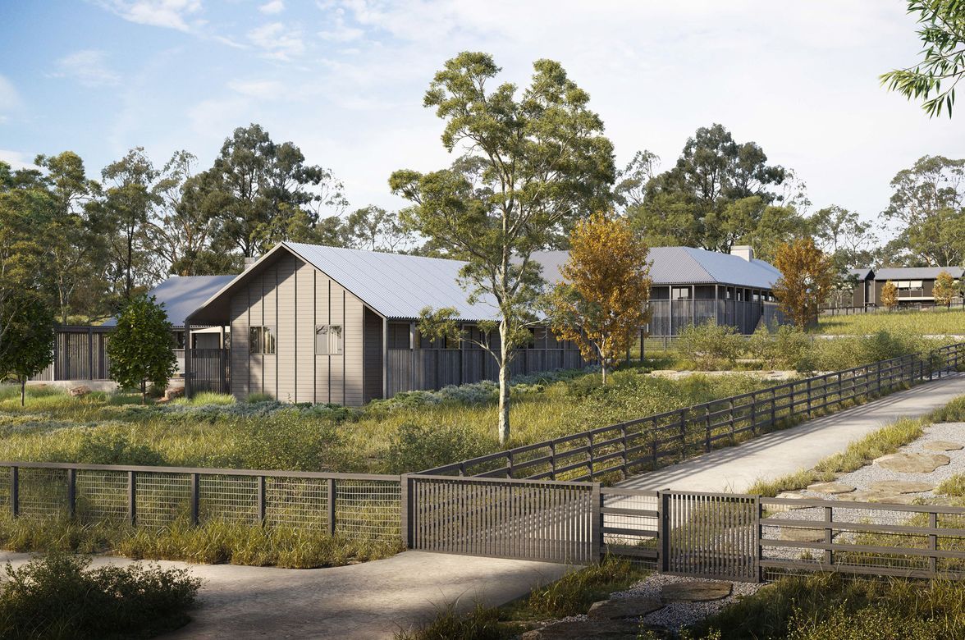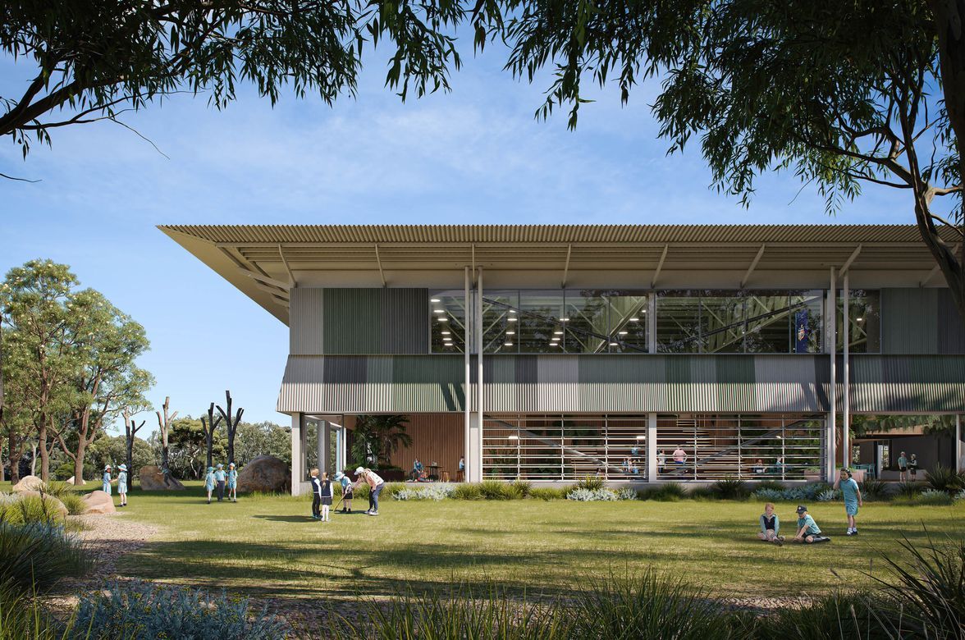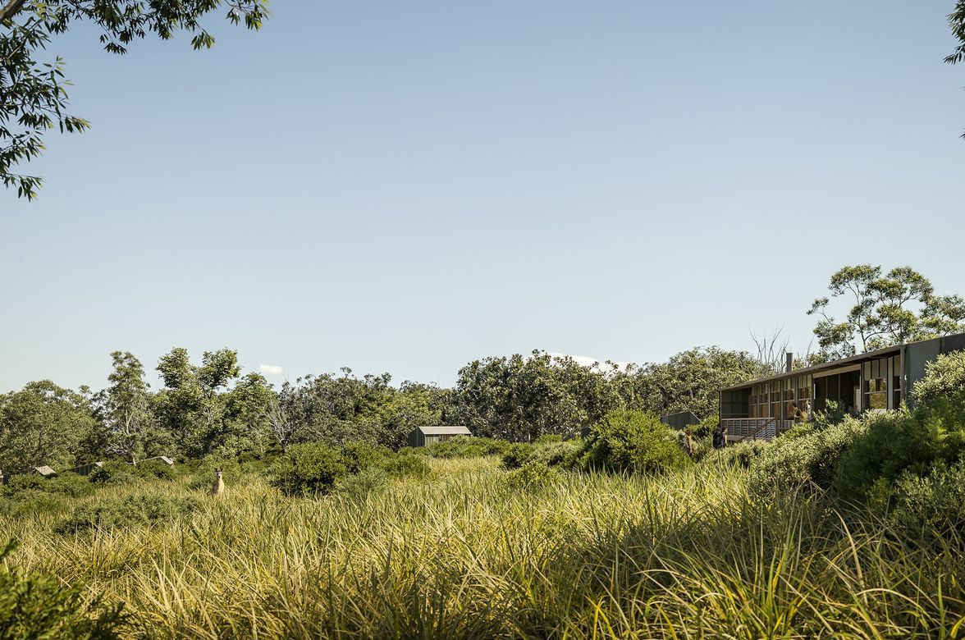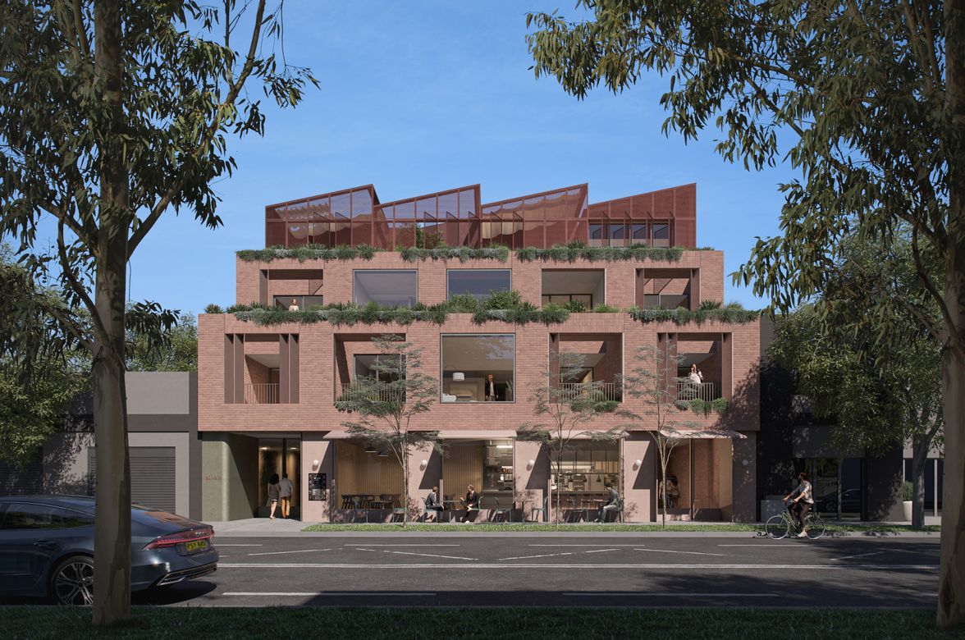Cranbrook Wolgan Valley.
ArchiPro Project Summary - Cranbrook School Wolgan Valley: A transformative campus designed to foster resilience and responsibility among students, completed in 2018 with a dedicated project team and expert consultants, located in the picturesque Wolgan Valley, NSW.
- Title:
- Cranbrook School Wolgan Valley
- Architect:
- Architecture AND
- Category:
- Community/
- Educational
- Completed:
- 2018
- Client:
- Cranbrook School
Architecture AND has completed the first stage of a new rural campus for Cranbrook School, located in the Wolgan Valley, approximately 3 hours north-west of Sydney. The project creates a setting for immersive learning, challenging students through ‘rituals of stewardship’, actively participating in the operation of the buildings and the management of the site. The buildings are therefore both shelter and pedagogical tools – devices to heighten the experience of landscape and environmental systems.
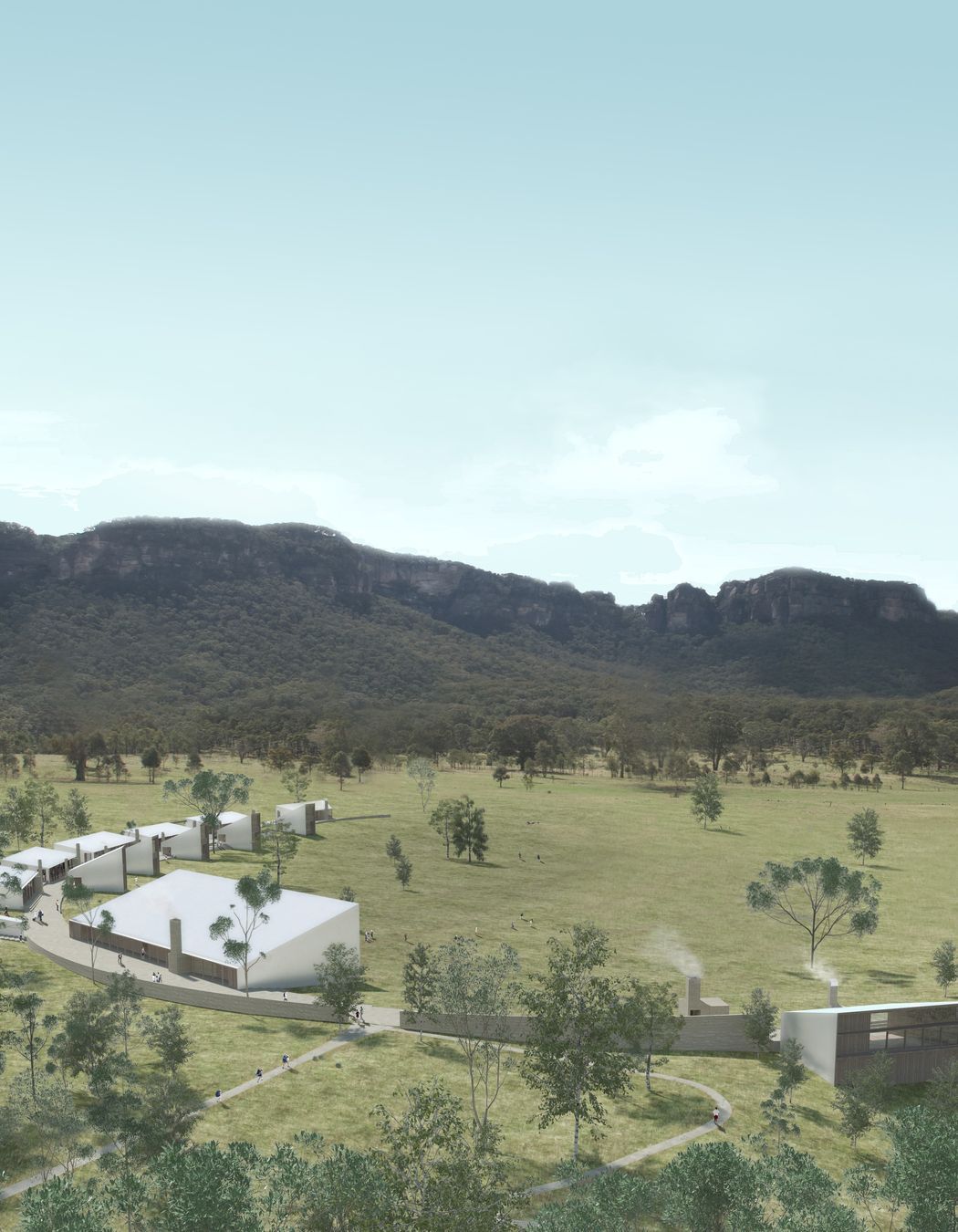
The primary architectural gesture is the Crescent, extending around the natural bowl of the site and completing the arcing form of the escarpment. The buildings are anchored to the Crescent by a series of chimneys, recalling the remnant chimneys from the neighbouring historic town of Newnes. The buildings rise up from the Crescent to take in the dramatic form of the escarpment, illuminated by easterly morning light.


A 'long table' is a social centrepiece of the site, comprising a 35m long site specific table that follows the curvature of the crescent and steps with the topography. A place for shared dining experiences under the stars.


‘Rituals of stewardship’ are incorporated throughout the site experience, facilitated by the passive environmental technologies of the buildings. Students collect wood and operate the fire to provide hot water for the others in their lodge, via a wet-back combustion heater system. The ‘stewardship garden’ is gradually tended to by the students, contributing to environmental remediation of the site.



The materiality is intentionally spare and robust; a simple palette of metallic cladding, timber internal lining, decking and flooring, and light toned masonry chimneys. This simplicity places focus on the activities held within the buildings and the landscape beyond.

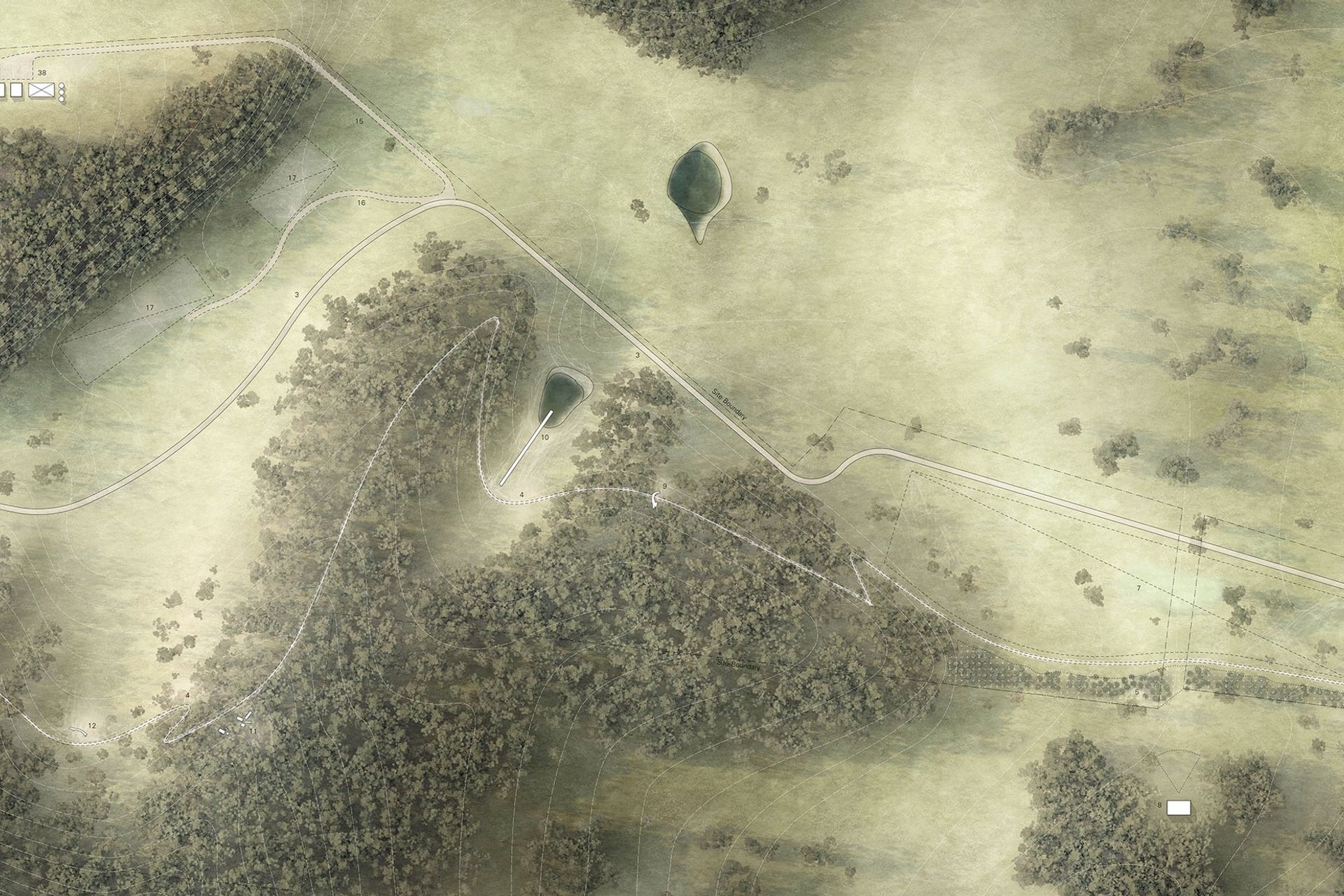


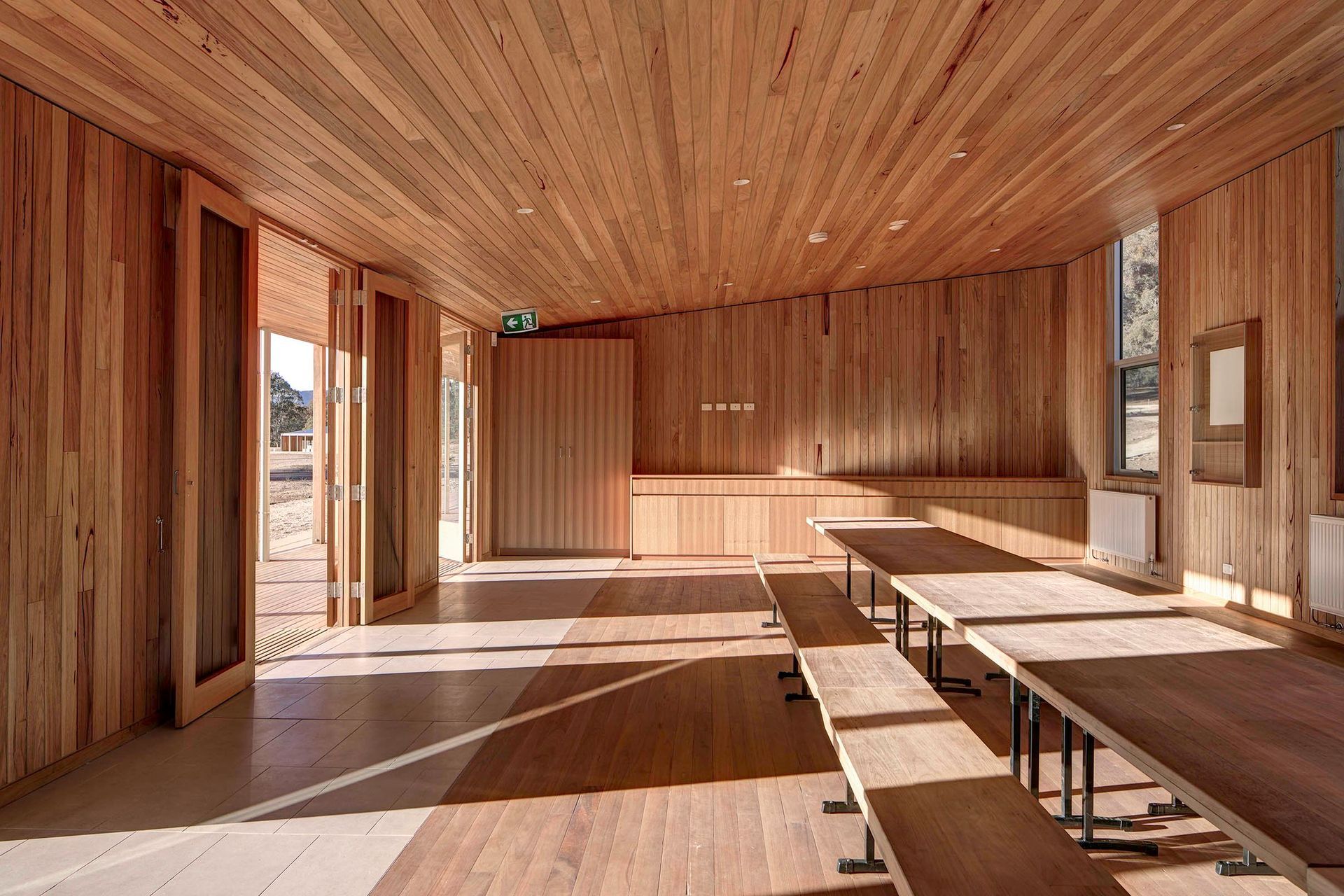


Year Joined
Projects Listed
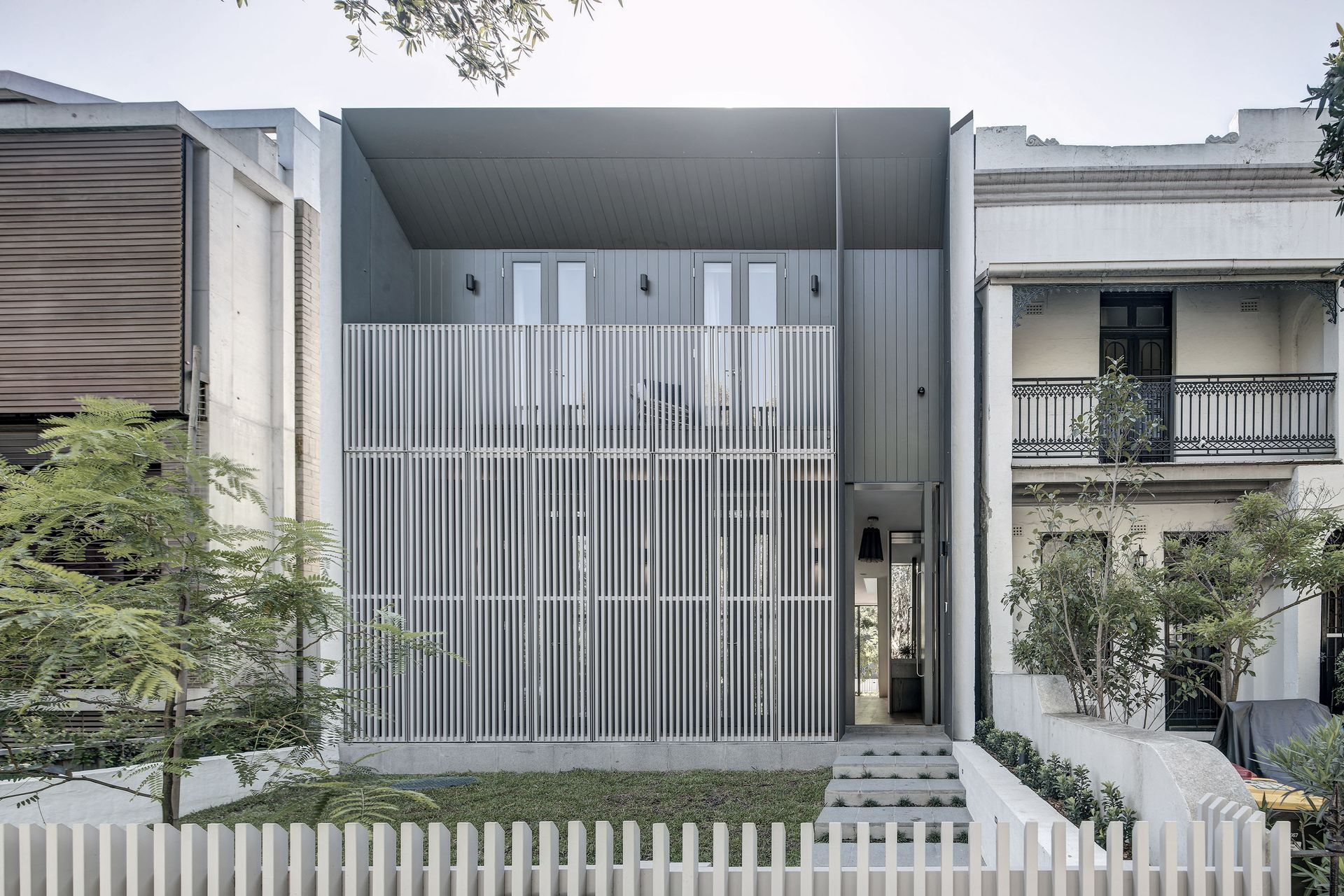
Architecture AND.
Other People also viewed
Why ArchiPro?
No more endless searching -
Everything you need, all in one place.Real projects, real experts -
Work with vetted architects, designers, and suppliers.Designed for Australia -
Projects, products, and professionals that meet local standards.From inspiration to reality -
Find your style and connect with the experts behind it.Start your Project
Start you project with a free account to unlock features designed to help you simplify your building project.
Learn MoreBecome a Pro
Showcase your business on ArchiPro and join industry leading brands showcasing their products and expertise.
Learn More
