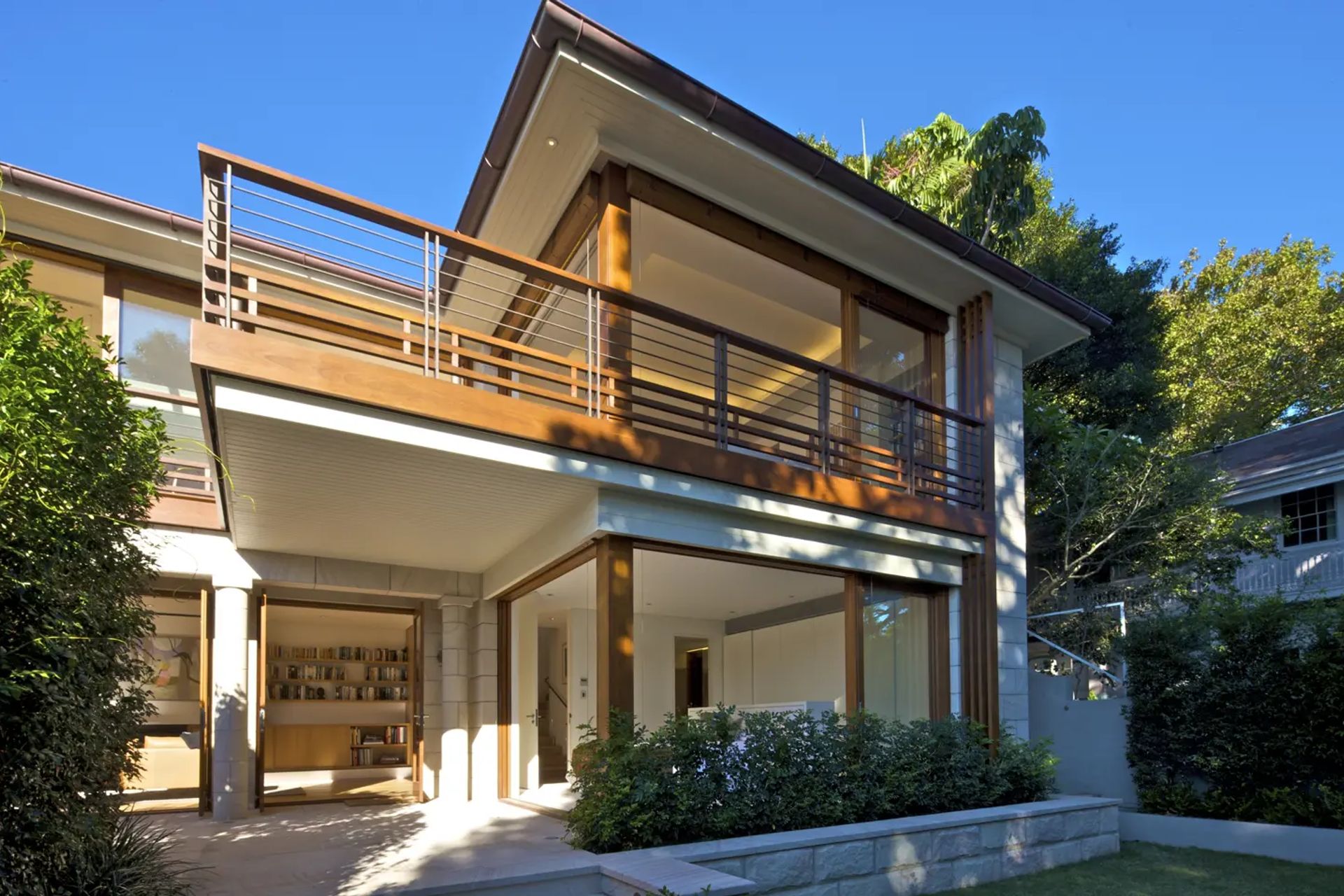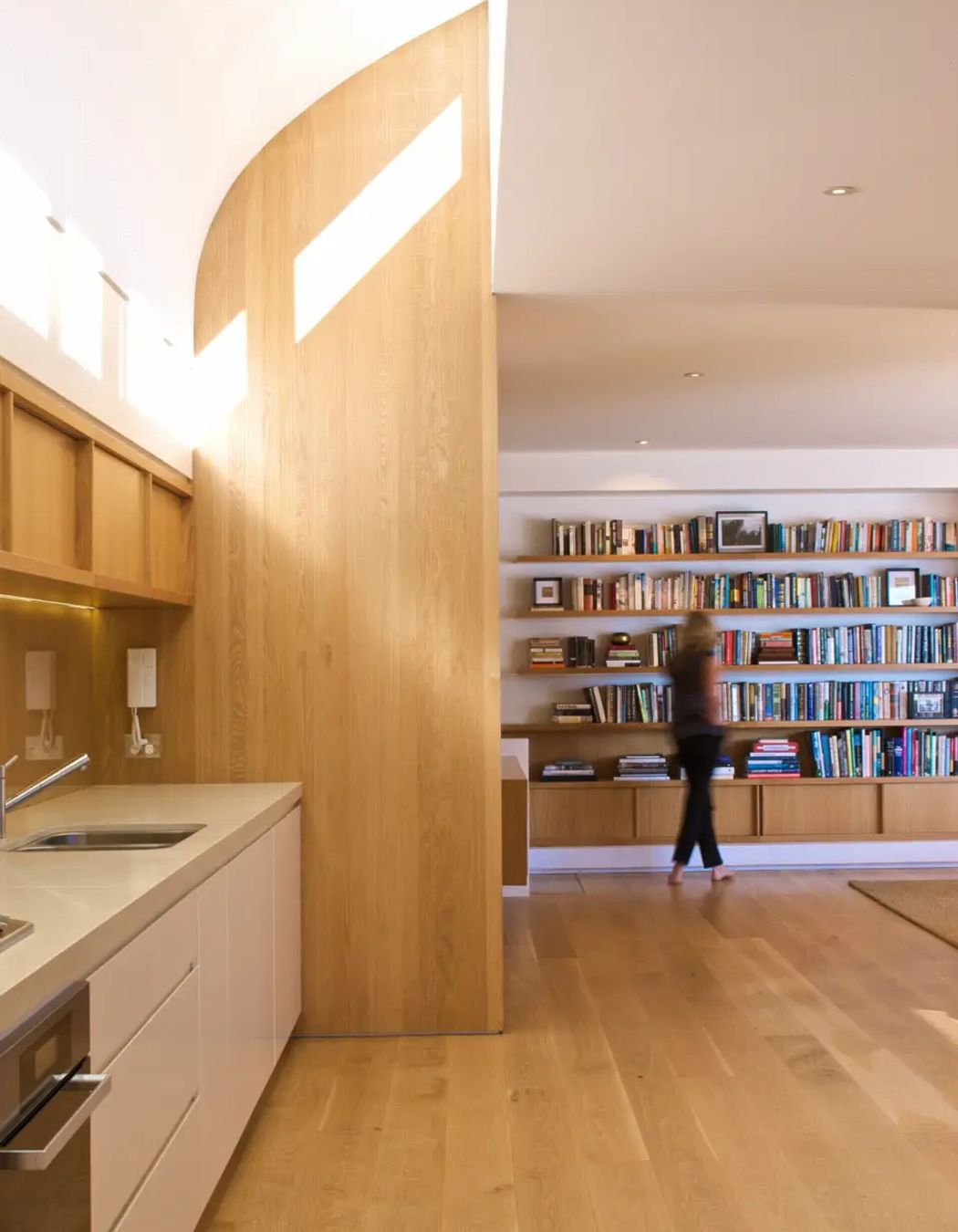About
Double Bay House I.
ArchiPro Project Summary - A reimagined Double Bay residence featuring a minimalist interior palette, strategically designed to enhance natural light and harbour views, with innovative use of timber finishes and sculptural joinery elements.
- Title:
- Double Bay House I
- Architect:
- TKD Architects
- Category:
- Residential/
- Interiors
Project Gallery















Views and Engagement
Professionals used

TKD Architects. TKD Architects is a multi-disciplinary practice that brings together the skills of contemporary architecture, adaptive reuse, interior design, urban design and strategic planning.
TKD Architects is a studio of over 60 people including architects, interior designers and heritage specialists.
The practice is led by 4 Principals with Alex Kibble as Managing Director. The day to day management of the practice is undertaken by the Principals and Practice Directors, ensuring projects achieve design, quality and financial targets and exceed client expectations.
Recognising the importance of strong leadership within the project teams, the practice has 7 Associate Directors and 5 Associates, drawn from across the spectrum of the skills within the office, representing the diversity of technical, design and management skills within the practice.
CapabilityWe provide a comprehensive range of architectural services, from project inception to completion. We have experience in projects with a wide range of construction values – both large and small. We balance the resource needs of all projects and have the capability to service complex projects with the appropriate resources.
SustainabilityTKD has a long and award-winning track record in delivering environmentally and ecologically sustainable outcomes and we approach every project with the aim of maximising environmental and ecological sustainability. We also understand that the “greenest” building may be one that already exists, and has proven experience in breathing new life into existing buildings in innovative ways to ensure their functionality, appeal and use are maximised
In July 2019, TKD Architects became a founding signatory of Architects Declare, Australia. We acknowledge the twin crises of climate breakdown and biodiversity loss are the most serious issue of our time and that globally, buildings and construction play a major part, accounting for nearly 40% of energy-related carbon dioxide (CO2) emissions whilst also having a significant impact on our natural habitats. TKD Architects will promote and support the Architects Declare agenda through our projects and office practices.
StudioTKD Architects delivers high-quality contemporary design across a wide range of project sectors.
We believe in architecture that has a respect for history and a clarity of vision for the future.
Our Surry Hills office reflects the vision and profile of an evolving practice while providing a real sense of belonging and creativity for the whole TKD team. The light-filled converted warehouse has open, collaborative spaces as well as smaller, team meeting spaces. The aspirational single level workspace allows views throughout the space and touches of colour give it a warm, vibrant ambience.
NSW Nominated Architects | Robert Denton 5782 | Alex Kibble 6015
Year Joined
2022
Established presence on ArchiPro.
Projects Listed
91
A portfolio of work to explore.

TKD Architects.
Profile
Projects
Contact
Project Portfolio
Other People also viewed
Why ArchiPro?
No more endless searching -
Everything you need, all in one place.Real projects, real experts -
Work with vetted architects, designers, and suppliers.Designed for Australia -
Projects, products, and professionals that meet local standards.From inspiration to reality -
Find your style and connect with the experts behind it.Start your Project
Start you project with a free account to unlock features designed to help you simplify your building project.
Learn MoreBecome a Pro
Showcase your business on ArchiPro and join industry leading brands showcasing their products and expertise.
Learn More
















