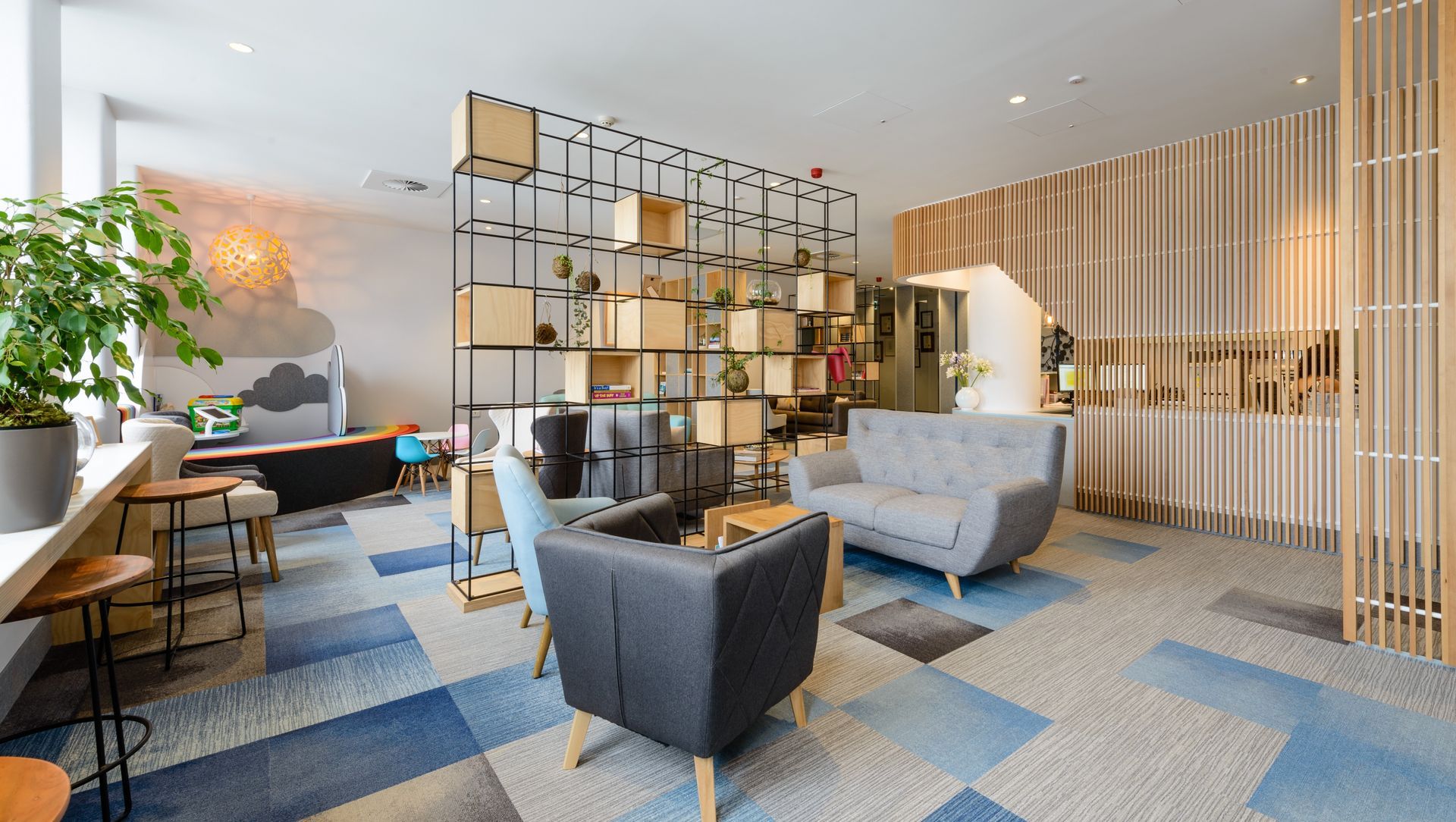Fertility Clinic Fit.
- Title:
- Fertility Tasmania Fit Out
- Architect:
- BYA Architects
- Category:
- Community/
- Health and Wellness
- Photographers:
- Loic Le Guilly
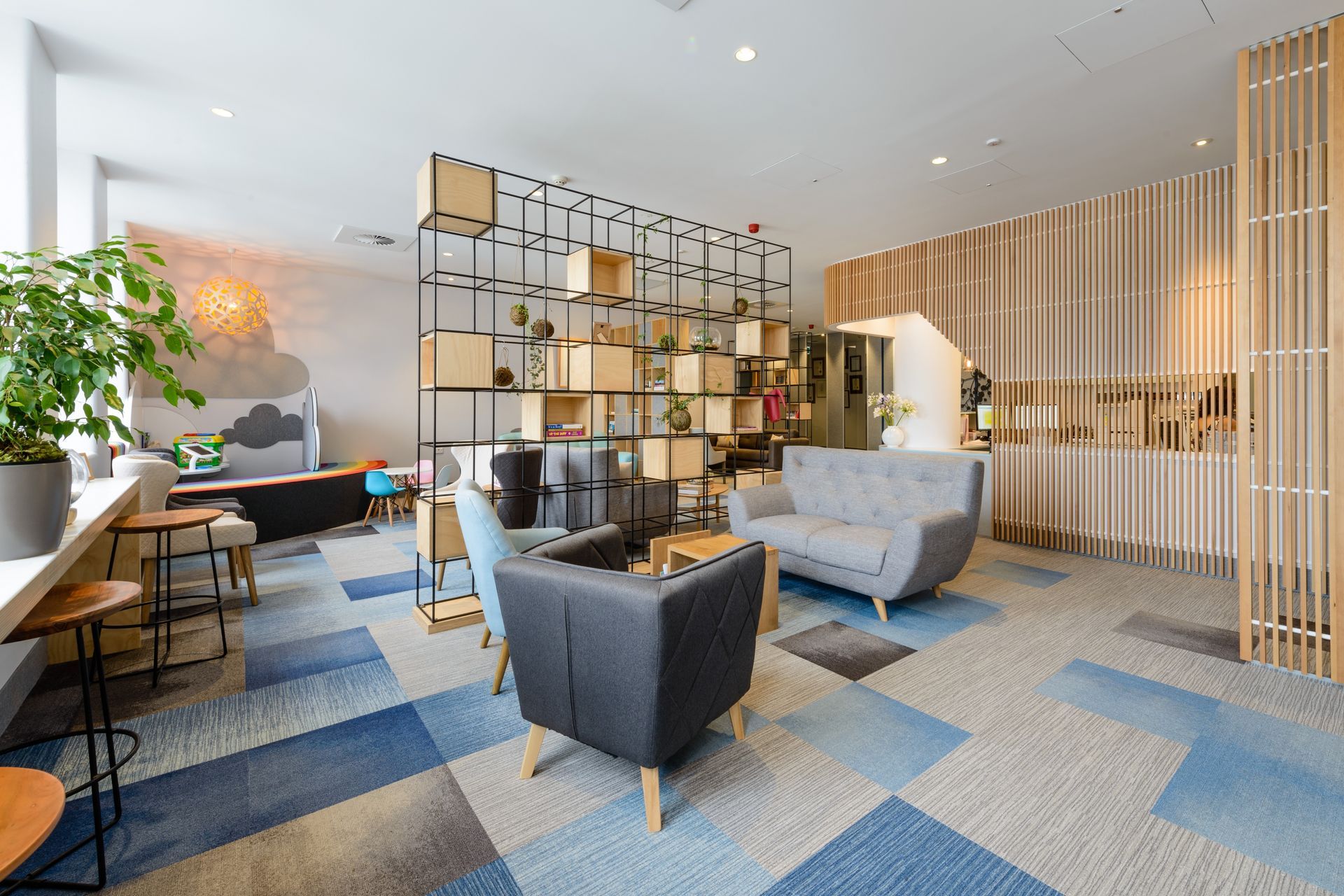
Interior fitout
The spatial experience is clear and intuitive from the start, enhanced with translucency, texture and natural light. This creates contextual change, ease and calmness for occupants.
The brand and style guide is masterfully integrated, utilising a natural earth-tone palette of materials, imagery and colours.
A monument wall within the lift lobby provides the first way-finding cue. Baby’s breath imagery is used subtly at first on the immediate wall, enhancing the way-finding experience, directing clients to the welcoming area.
The notion of feminine is expressed by crafting soft curved walls to divide the clinic and laboratory. These walls are also used to provide a clear sequence of space.
Consulting rooms are set on the perimeter wall and windows. Natural light fills the internal corridor and spaces beyond from translucent glass walls and vertical timber slats, providing both visual and acoustic privacy.
BYA Architects completed the space with a mixed variety of furniture, referencing a sense of home. Budget was manipulated with low cost pieces, being mixed with high quality items.
The children’s area is enclosed by a colourful rainbow seat ec

An example of excellent interior design
BYA Architects interior design breaks traditions surrounding scientific and medical environments.
The ageing building envelope limited the space with only one wall with openings facing a busy CBD street. Natural light is maximised into all spaces including the internal offices and staff room, without any loss of privacy.
The fertility clinic’s branding is kept minimal and abstract. The brand is utilised subtly on the oversized timber door handles, doors and walls. Shapes are laser cut from elements to allow light penetration to other spaces. Cut out material is then re-used on the felted acoustic wall, completely eliminating waste.
The acoustics of the space have an excellent feel and have been carefully engineered by BYA Architects, building on their expertise and experience with recent Vodafone call centres.
The interior sensitively incorporates the client’s brand.
Innovation
Fertility Tasmania challenges old traditions by integrating privacy into every aspect of the design.
The waiting room is unlike an airport waiting lounge or public hospital.
Recessed lighting is placed around walls, removing gloom, balancing light and reducing glare for occupants.
Instead of traditional grid ceiling, solid flushed plastered ceiling is installed, referencing a more residential approach.
The acoustics environment is considered at every aspect and detail. Skirting is made from felted sheet to reduce reverberation noise, whilst also being very practical at hiding scuffs. Laser cut doors allow light penetration and reduce reverberation. Slatted walls provide acoustic traps.
View the VR here
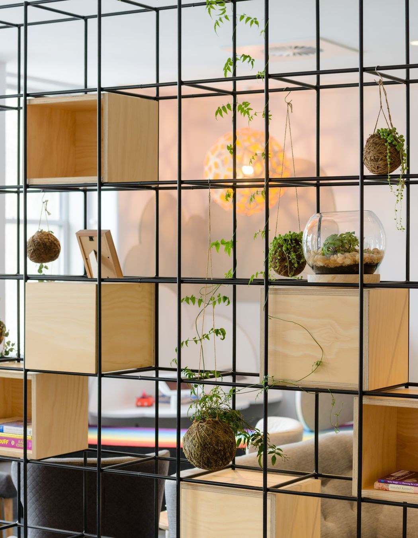
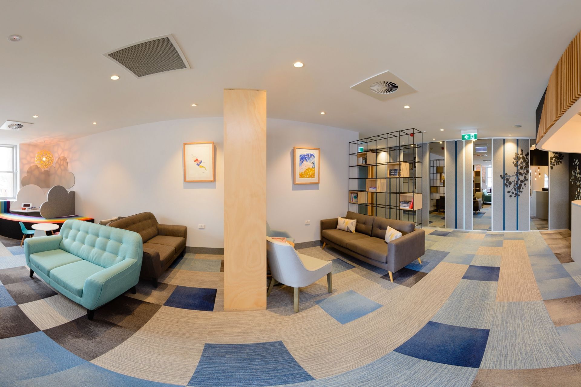
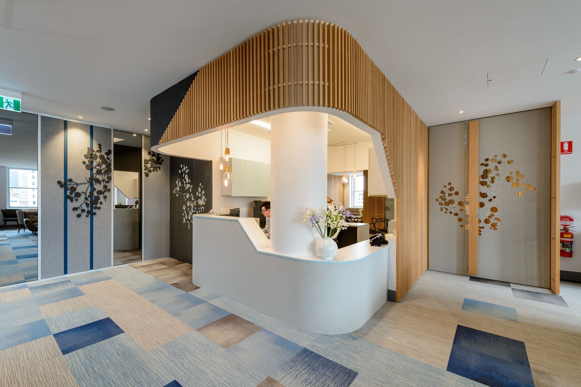

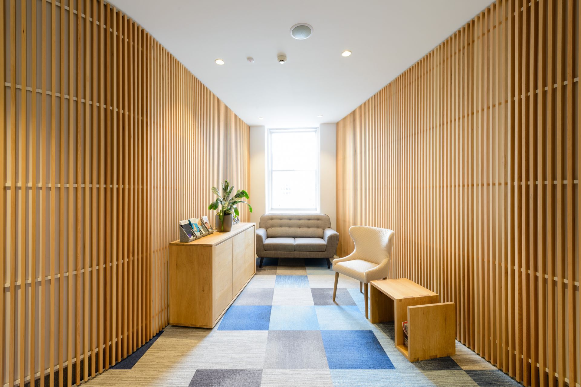
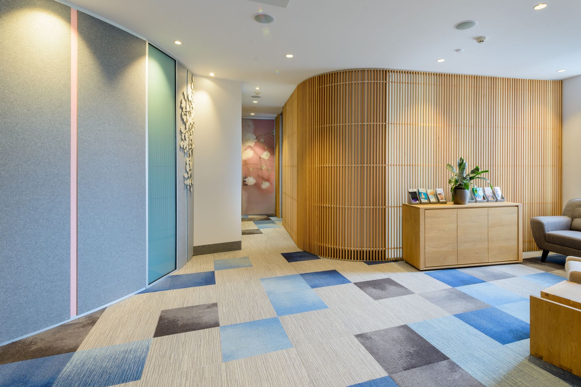
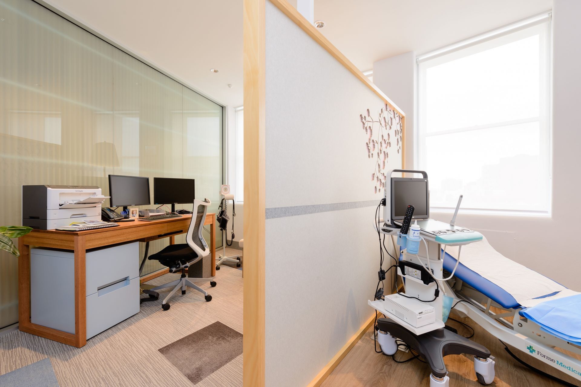
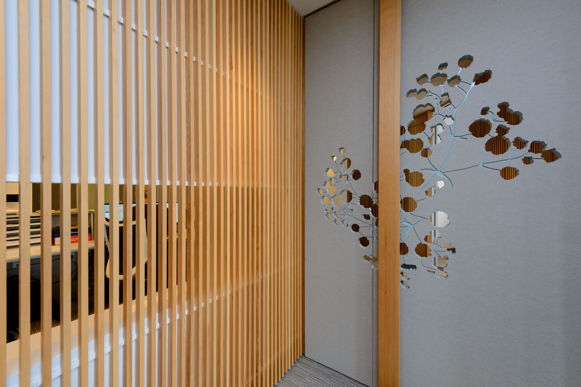
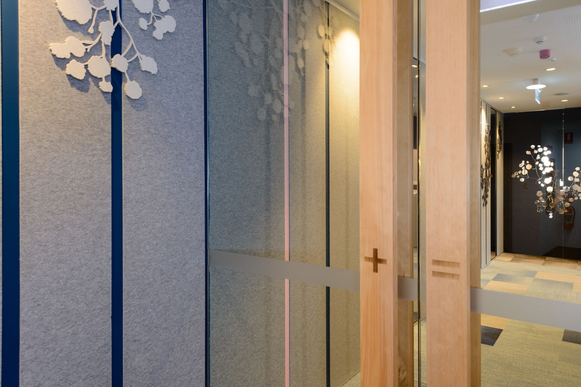
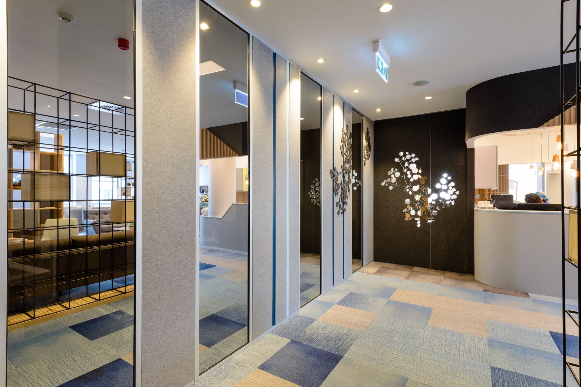
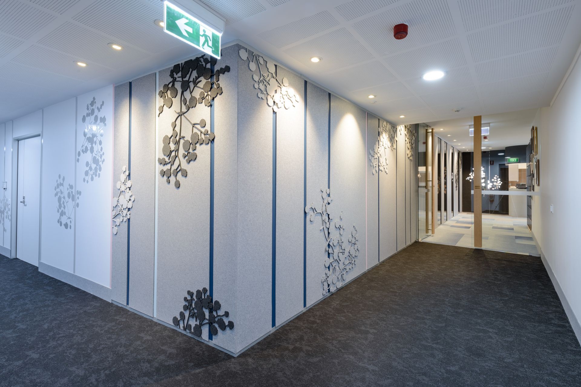
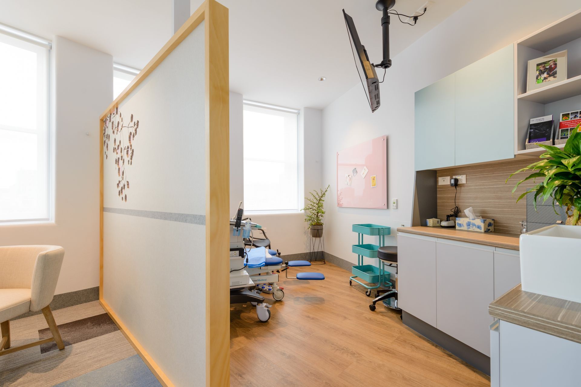
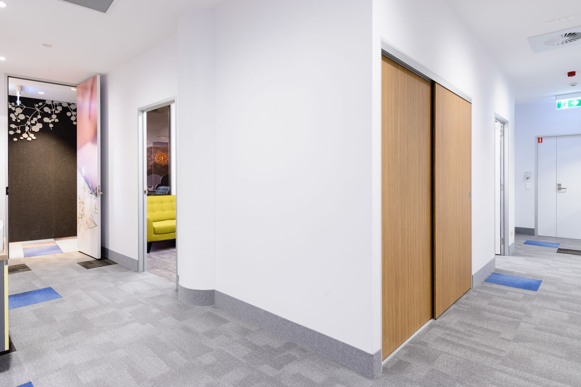
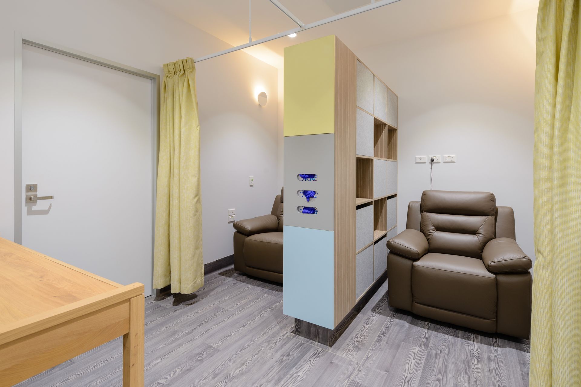
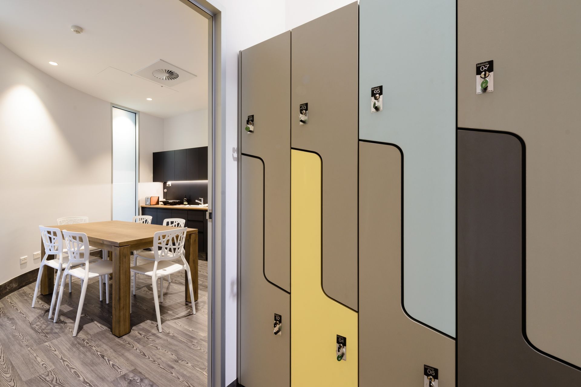
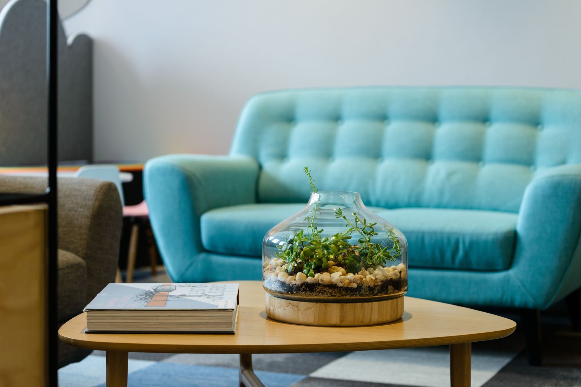
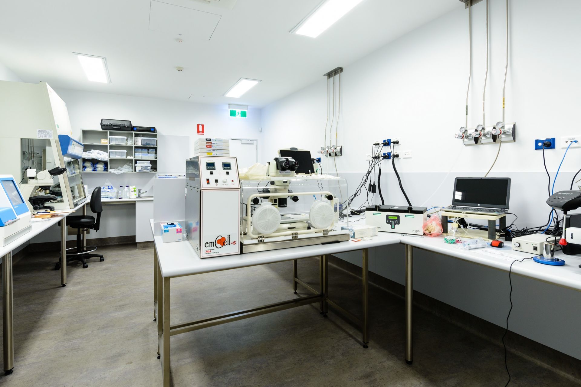

Founded
Projects Listed
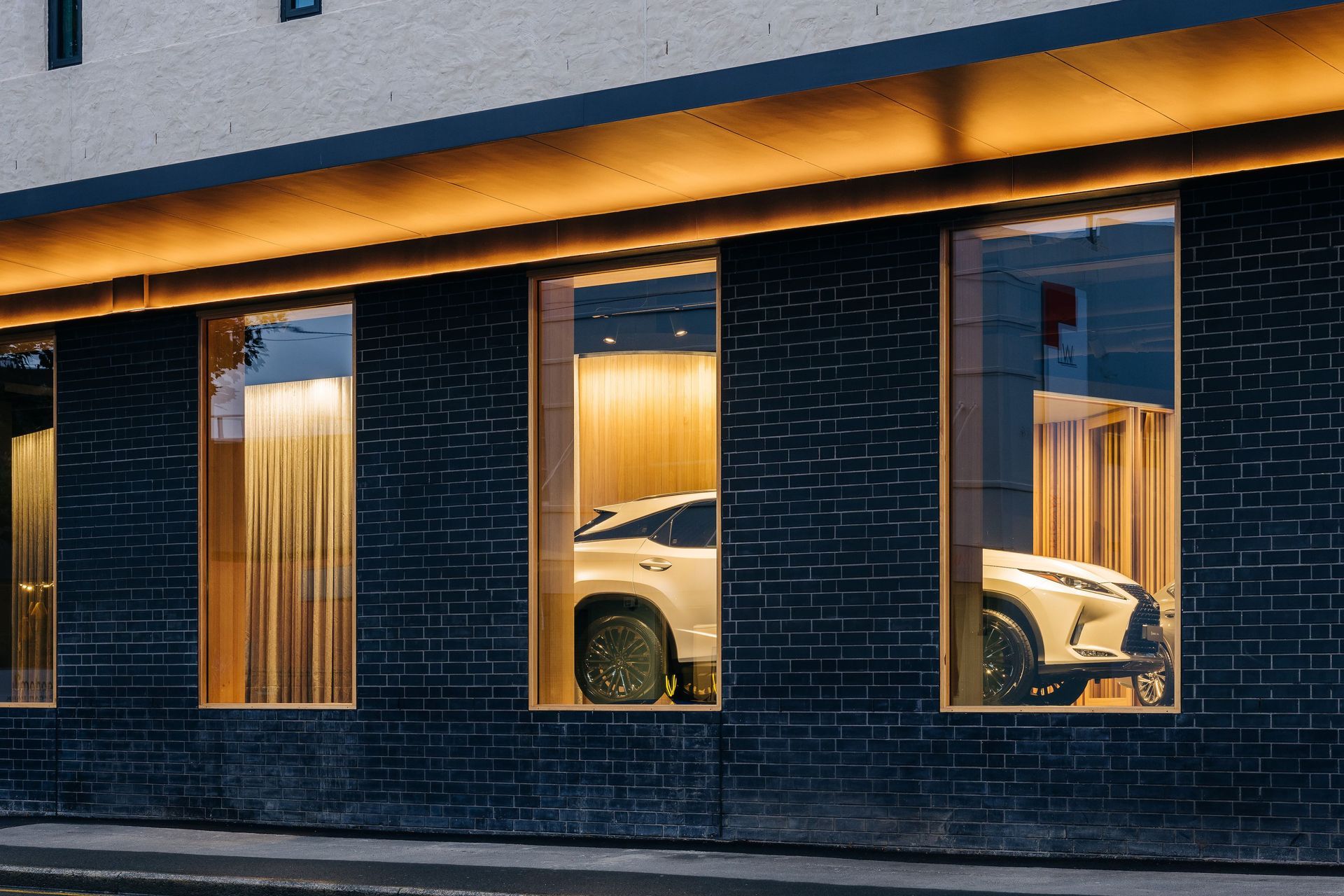
BYA Architects.
Other People also viewed
Why ArchiPro?
No more endless searching -
Everything you need, all in one place.Real projects, real experts -
Work with vetted architects, designers, and suppliers.Designed for Australia -
Projects, products, and professionals that meet local standards.From inspiration to reality -
Find your style and connect with the experts behind it.Start your Project
Start you project with a free account to unlock features designed to help you simplify your building project.
Learn MoreBecome a Pro
Showcase your business on ArchiPro and join industry leading brands showcasing their products and expertise.
Learn More