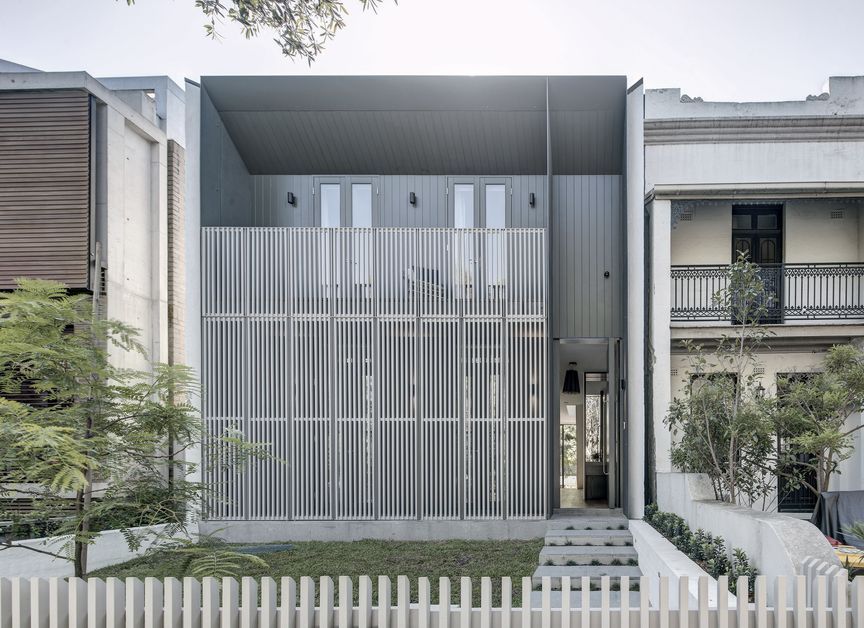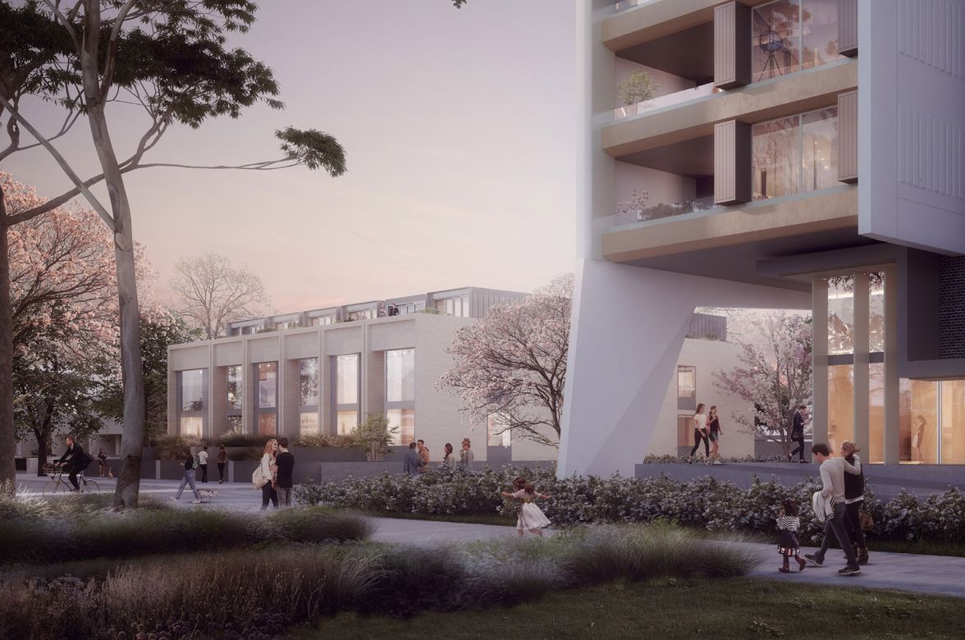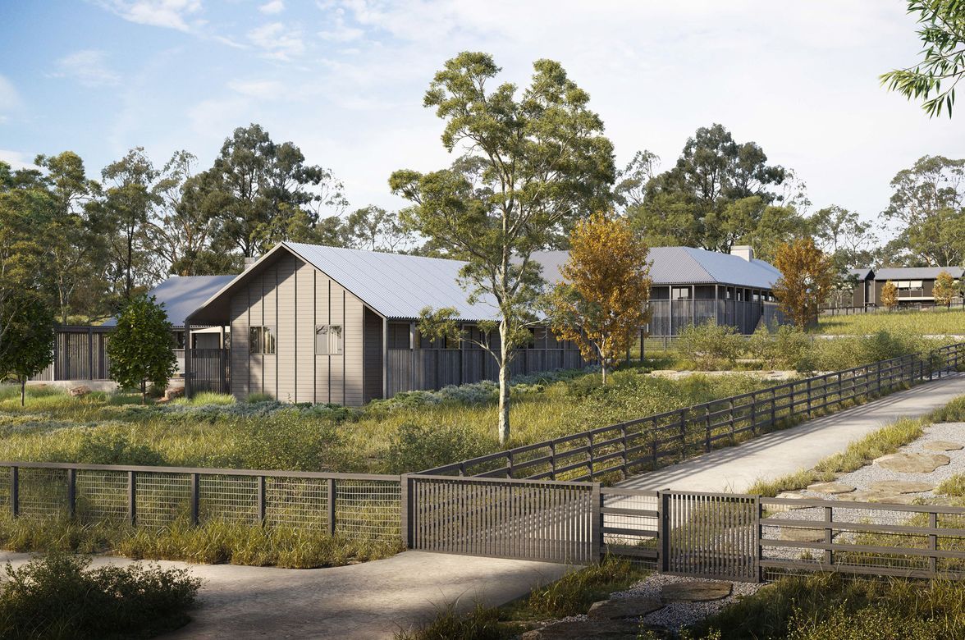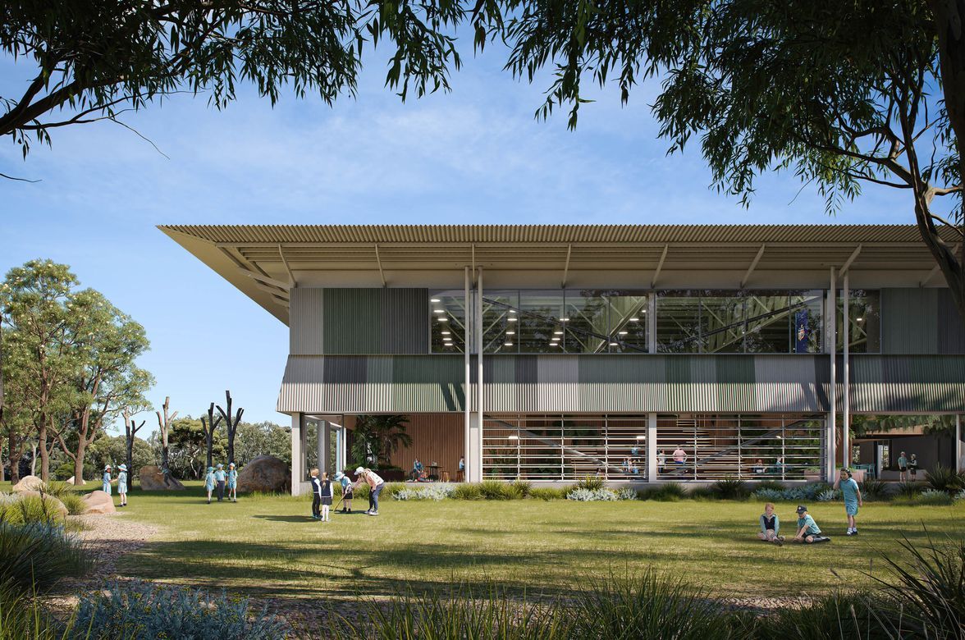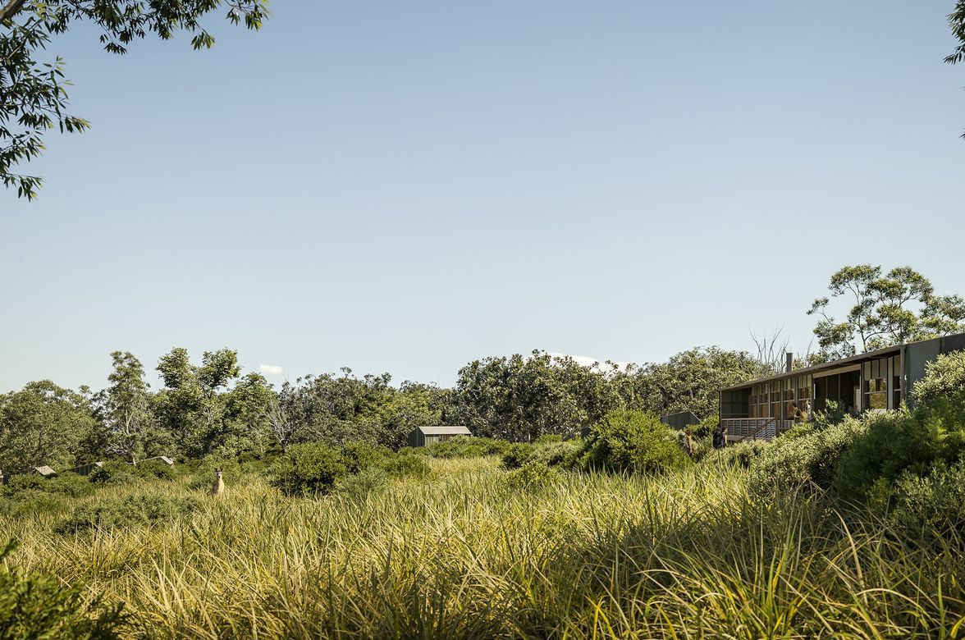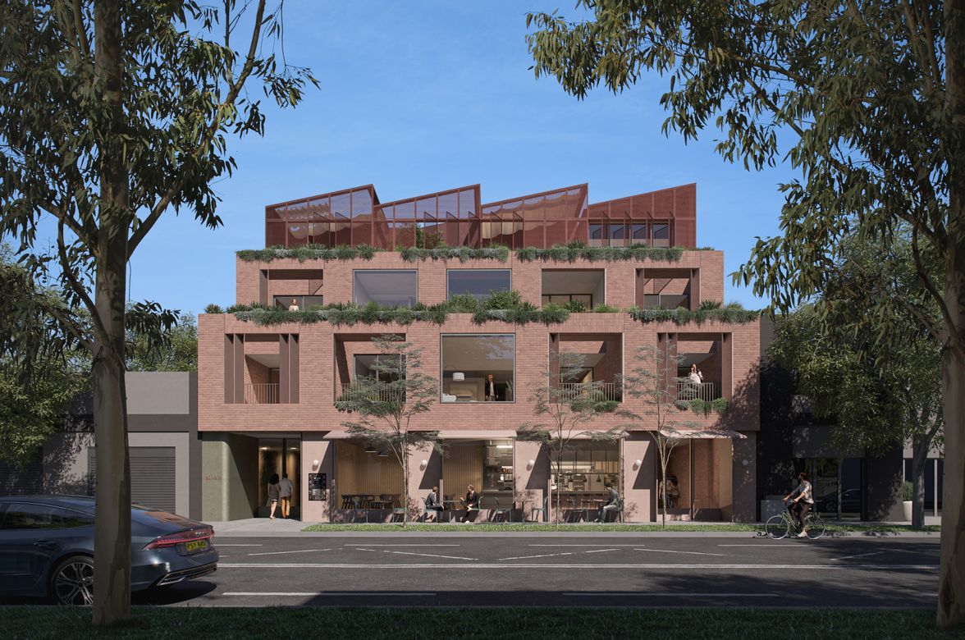Green Square Site 15.
ArchiPro Project Summary - A multi-residential development in Sydney, inspired by the vibrant terraces of inner city living, seamlessly transitioning from fine grain to large scale architecture, completed in 2016 for client Mirvac, with a project value of $15M.
- Title:
- Green Square Site 15
- Architect:
- Architecture AND
- Completed:
- 2016
- Client:
- Mirvac
Working in collaboration with SJB and CHROFI, Architecture AND were invited to prepare a design excellence competition submission for Green Square Site 15, an integral part of the wider Green Square precinct.
Architecture AND's project comprised a six storey multi-residential building comprising a range of apartment typologies including terrace type dwellings to the ground level to emphasise connection with the streetscape.
Architecture AND congratulate the winning team of Smart Design Studio and CO-AP and recognise the quality of the successful proposal.


The design was informed by a typology analysis of terrace houses, seeking to employ the characteristic elements of terraces into a larger structure to provide a recognisable expression. Clear articulation of party walls, a sequence of front doors, entry gardens with palisade fencing and distinctive mint green soffits were incorporated into the design, seeking to imbue the larger structure with a sense of charm.



Year Joined
Projects Listed
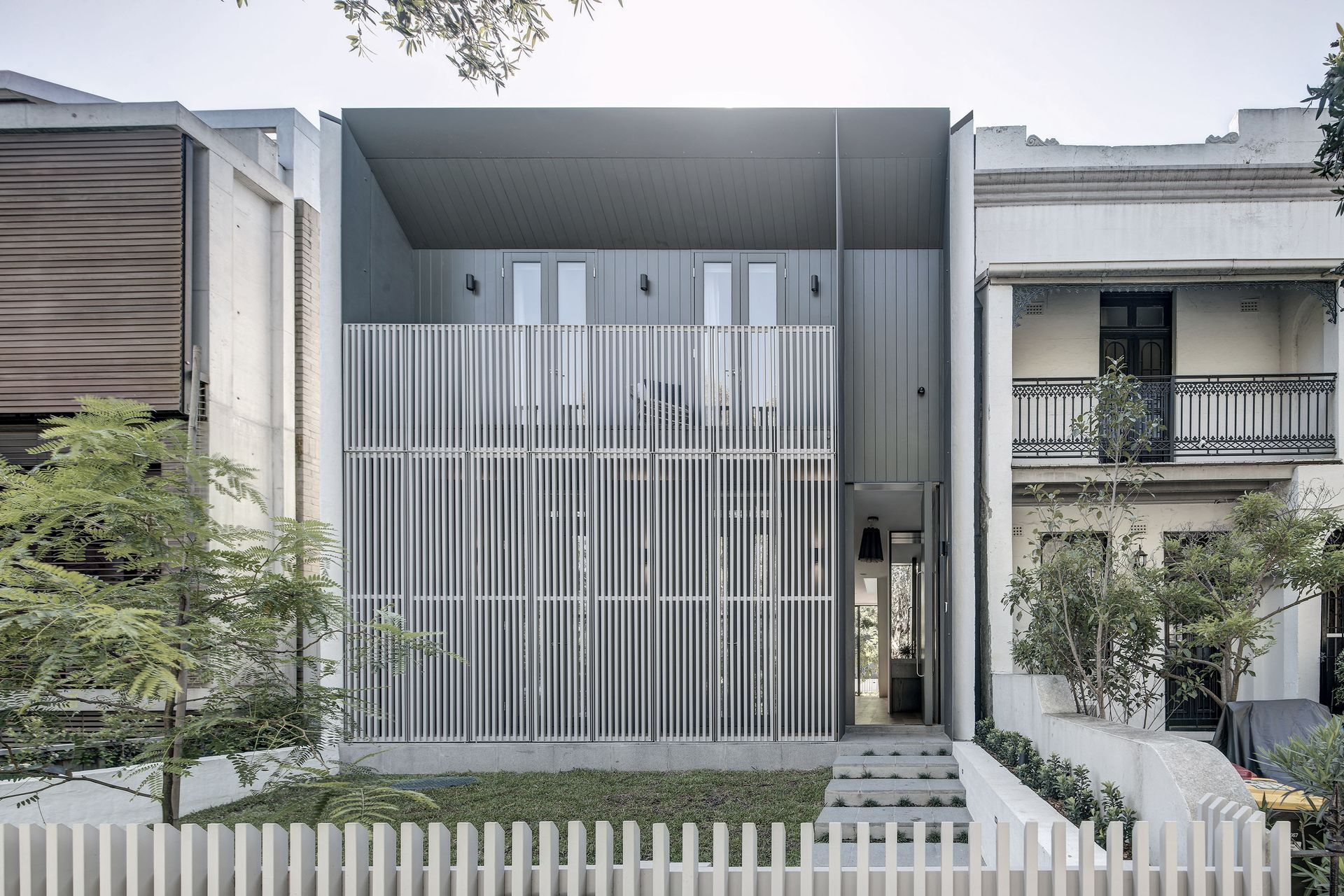
Architecture AND.
Other People also viewed
Why ArchiPro?
No more endless searching -
Everything you need, all in one place.Real projects, real experts -
Work with vetted architects, designers, and suppliers.Designed for Australia -
Projects, products, and professionals that meet local standards.From inspiration to reality -
Find your style and connect with the experts behind it.Start your Project
Start you project with a free account to unlock features designed to help you simplify your building project.
Learn MoreBecome a Pro
Showcase your business on ArchiPro and join industry leading brands showcasing their products and expertise.
Learn More
