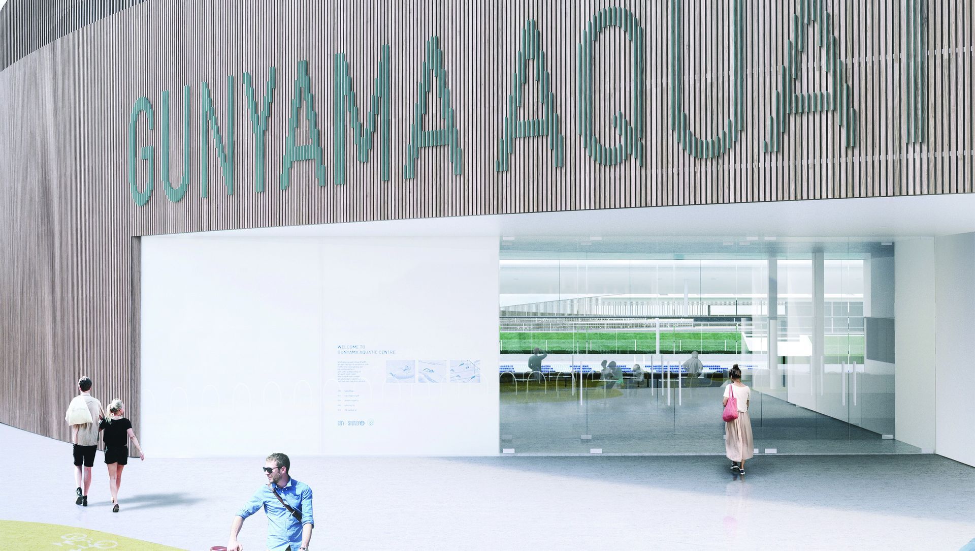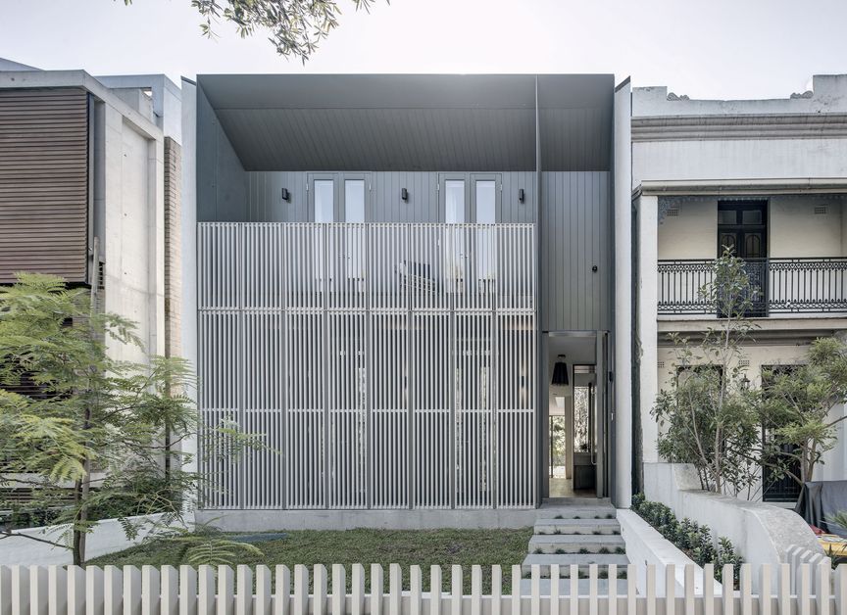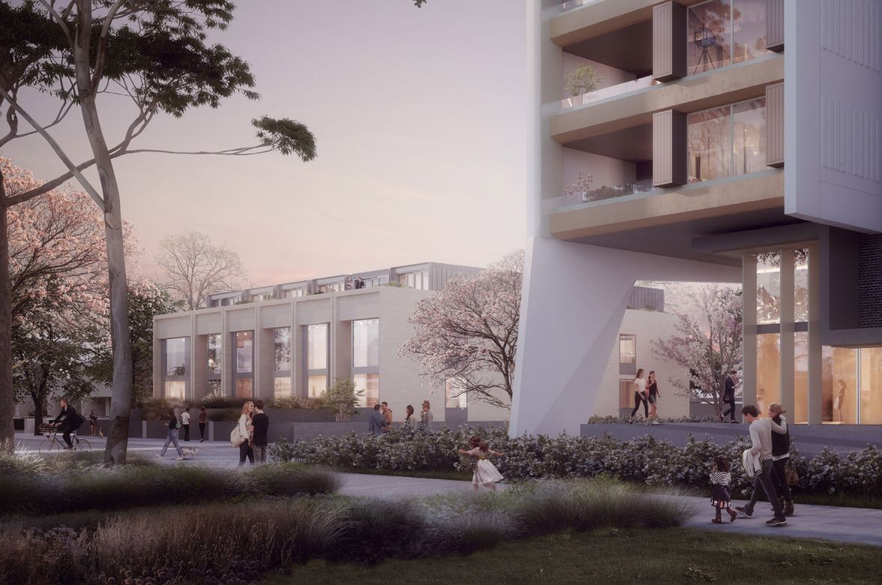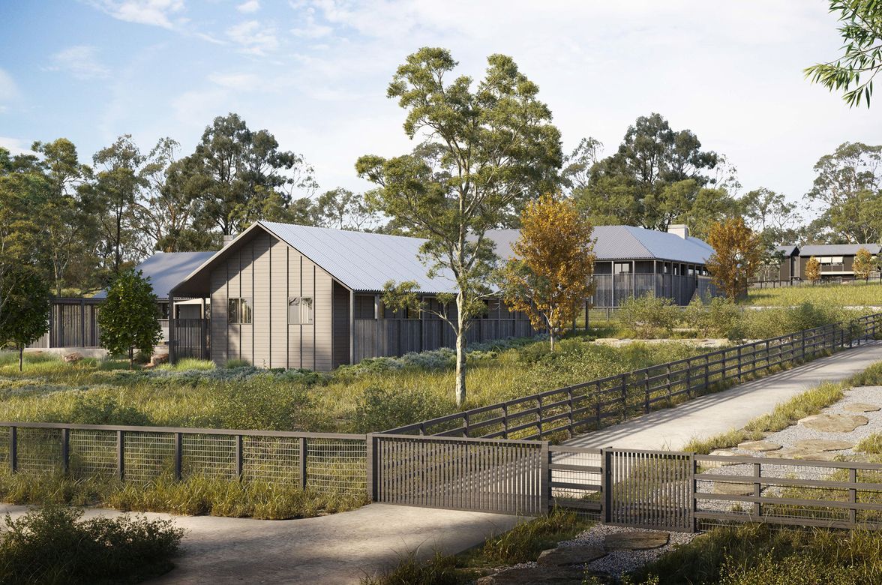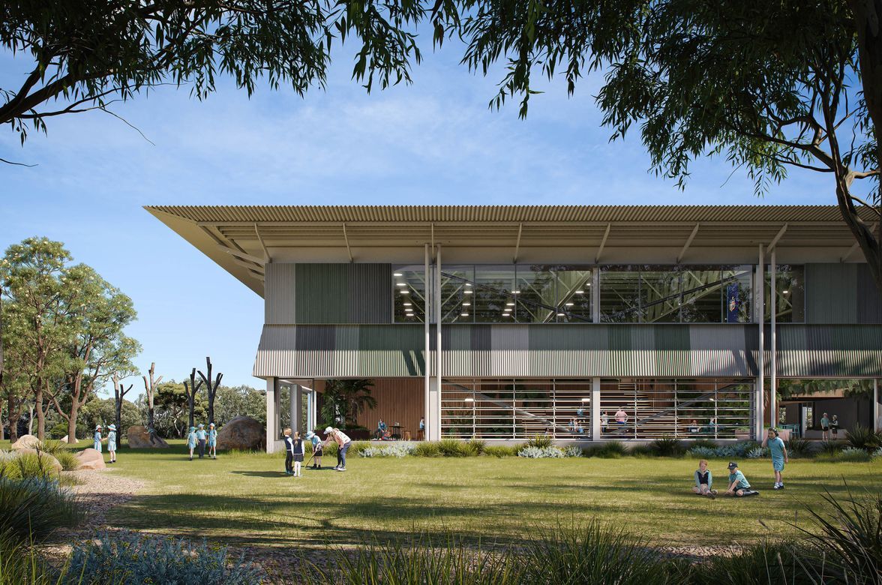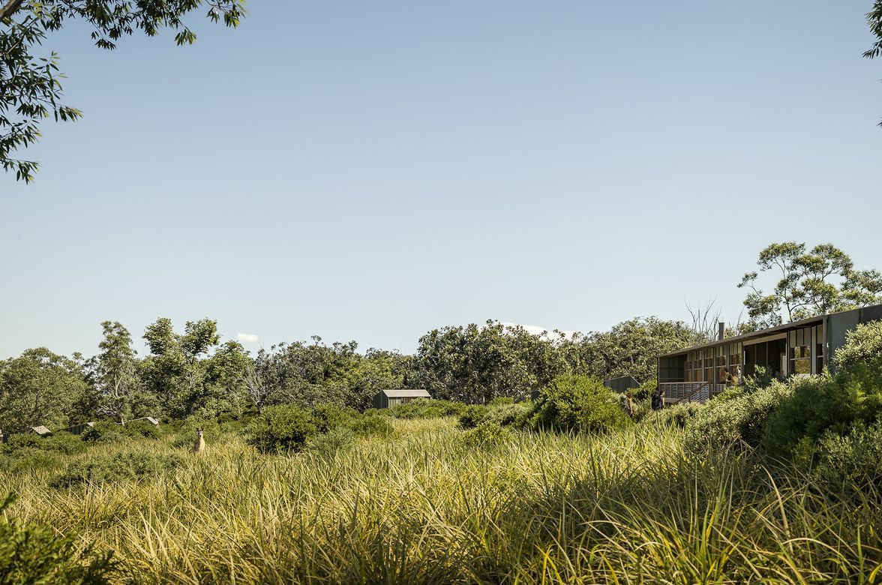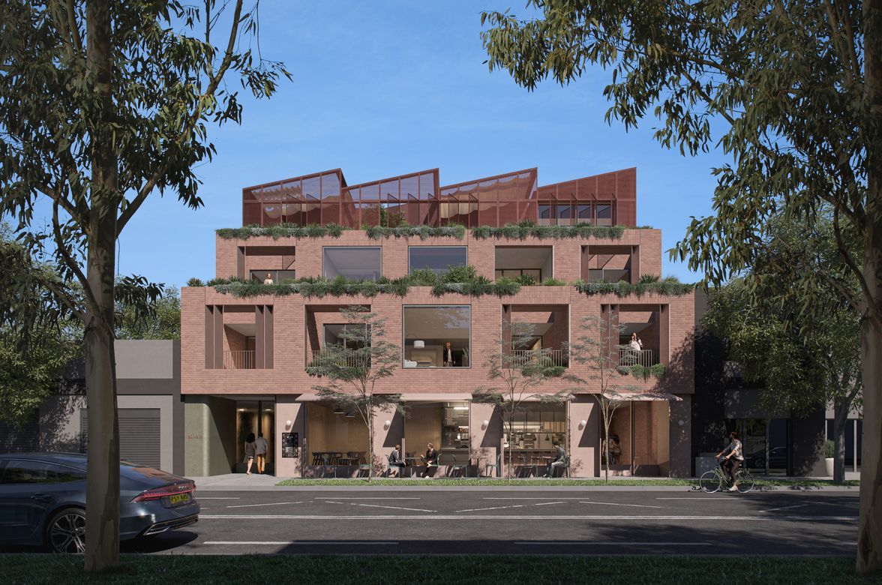Gunyama Aquatic Centre.
ArchiPro Project Summary - Gunyama Aquatic Centre: A $50M transformation project completed in 2014 for the City of Sydney, featuring a collaborative design by Andrew Burns and NBRS, with landscape architecture by Turf Design and engineering by ARUP.
- Title:
- Gunyama Aquatic Centre
- Architect:
- Architecture AND
- Category:
- Community/
- Sports and Recreation
- Completed:
- 2014
- Client:
- City of Sydney
Architecture AND's shortlisted proposal for the City of Sydney’s $50M Green Square Aquatic Centre project reimagined the cherished urban element of the cricket fence to form a container for a new type of leisure facility. Traditionally, these fences separate spectator from participant. The proposal transformed this typology to create a continuous field of play where all are participants, lifting the ends of the fence to accommodate the primary structures. At low points, the structure has the intimacy of a fence, creating a unique scale relationship with the building.
The regularity of the landscape within the ring referenced the site history of market gardens, yielding a linear staggered grid of landscape.
Architecture AND congratulate the winning team of Andrew Burges Architects and Grimshaw and recognise the quality of the successful proposal.
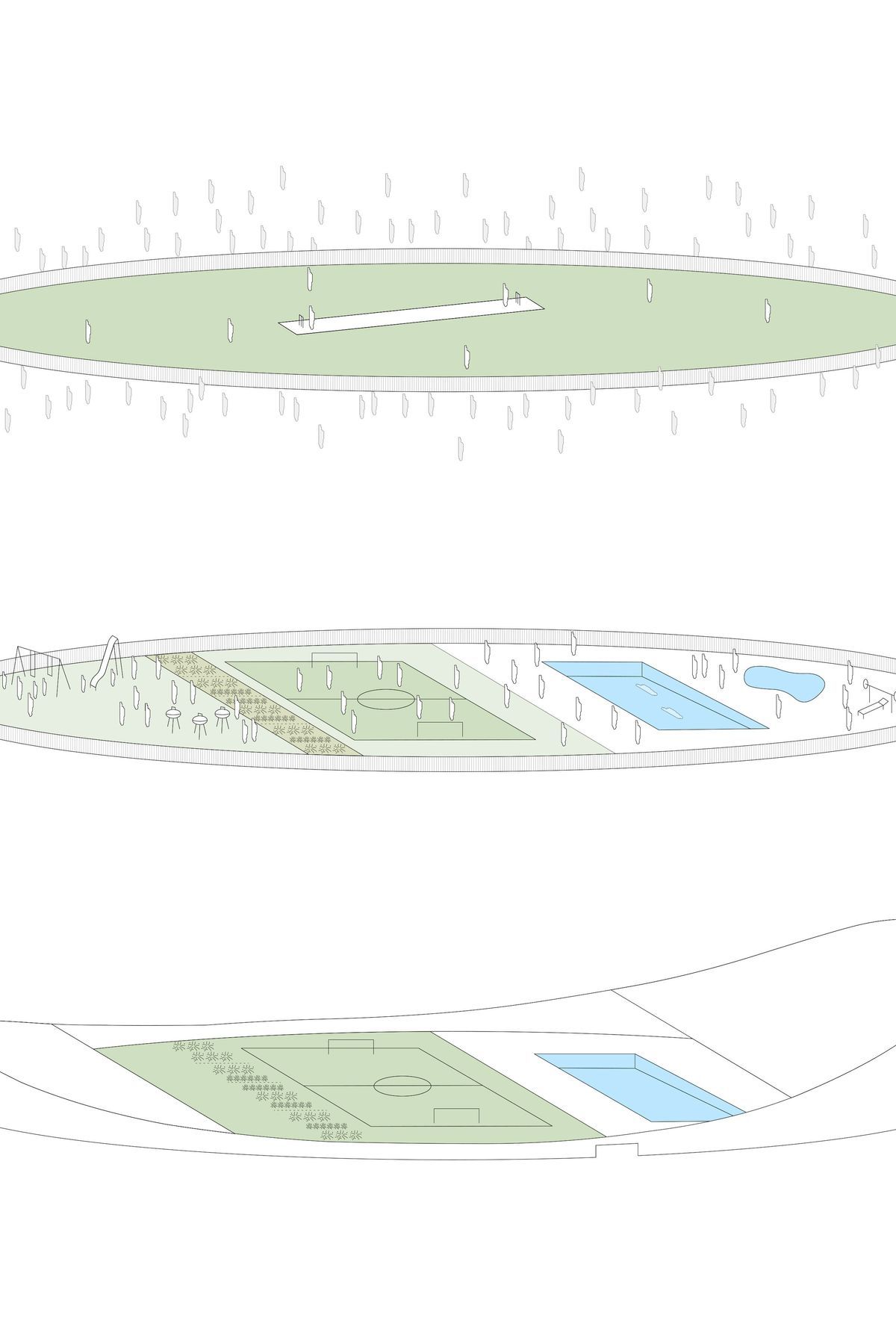
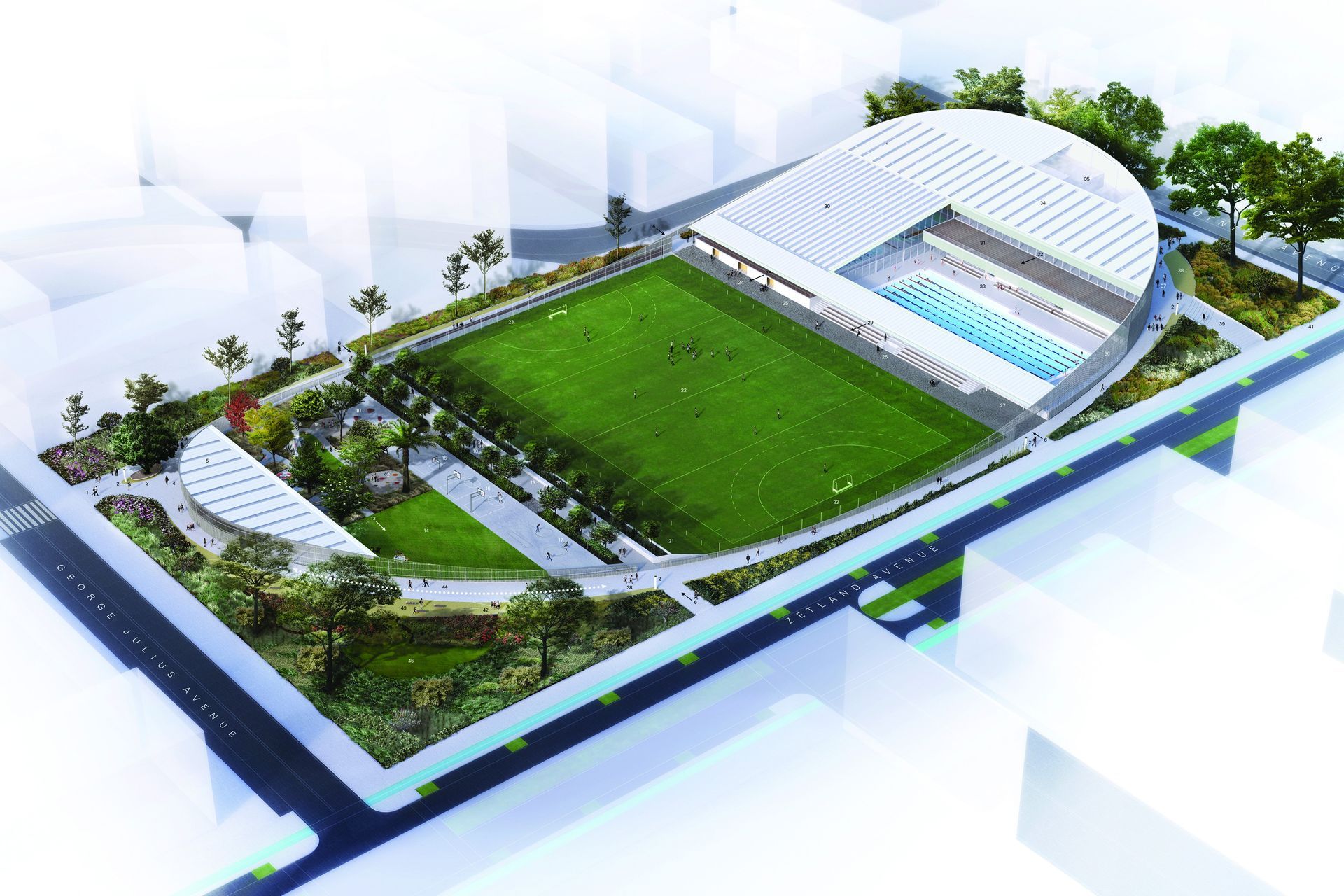

Entry to the building is via a dramatic rectilinear cut, presenting the visitor with an axial view of artist Brook Andrew’s Weejal Ngalan, a sculpture incorporating the play pool waterslide.
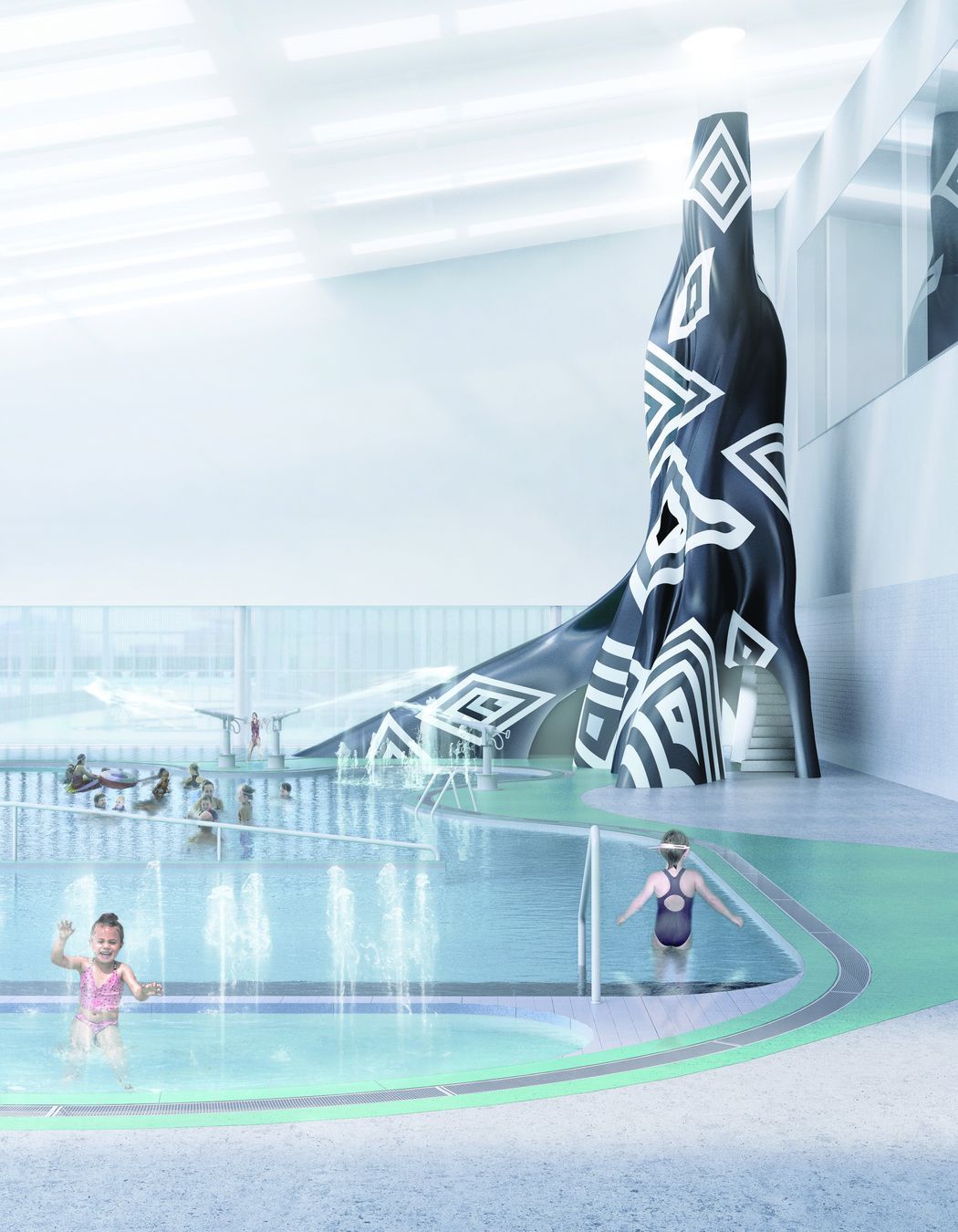

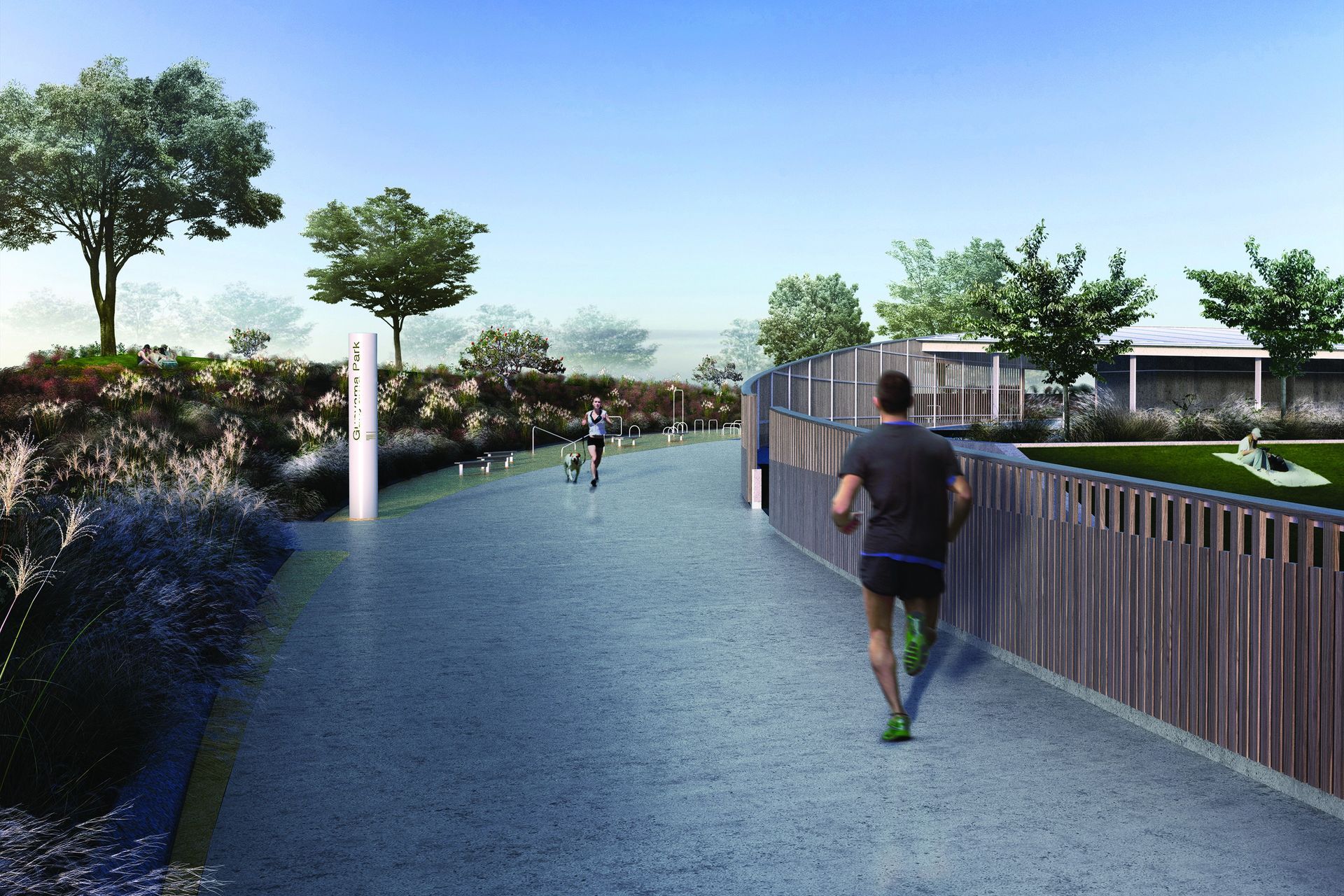
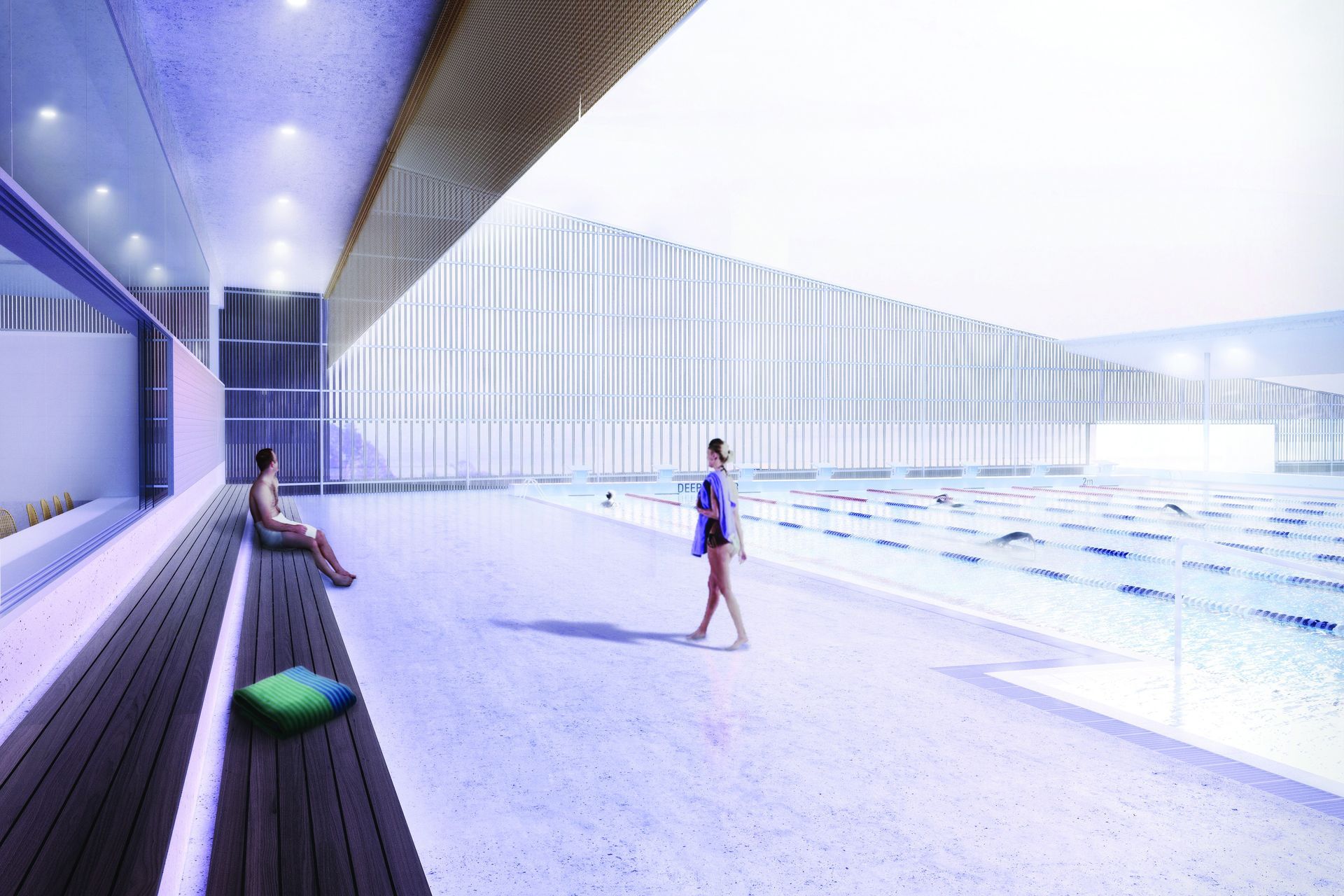



Year Joined
Projects Listed
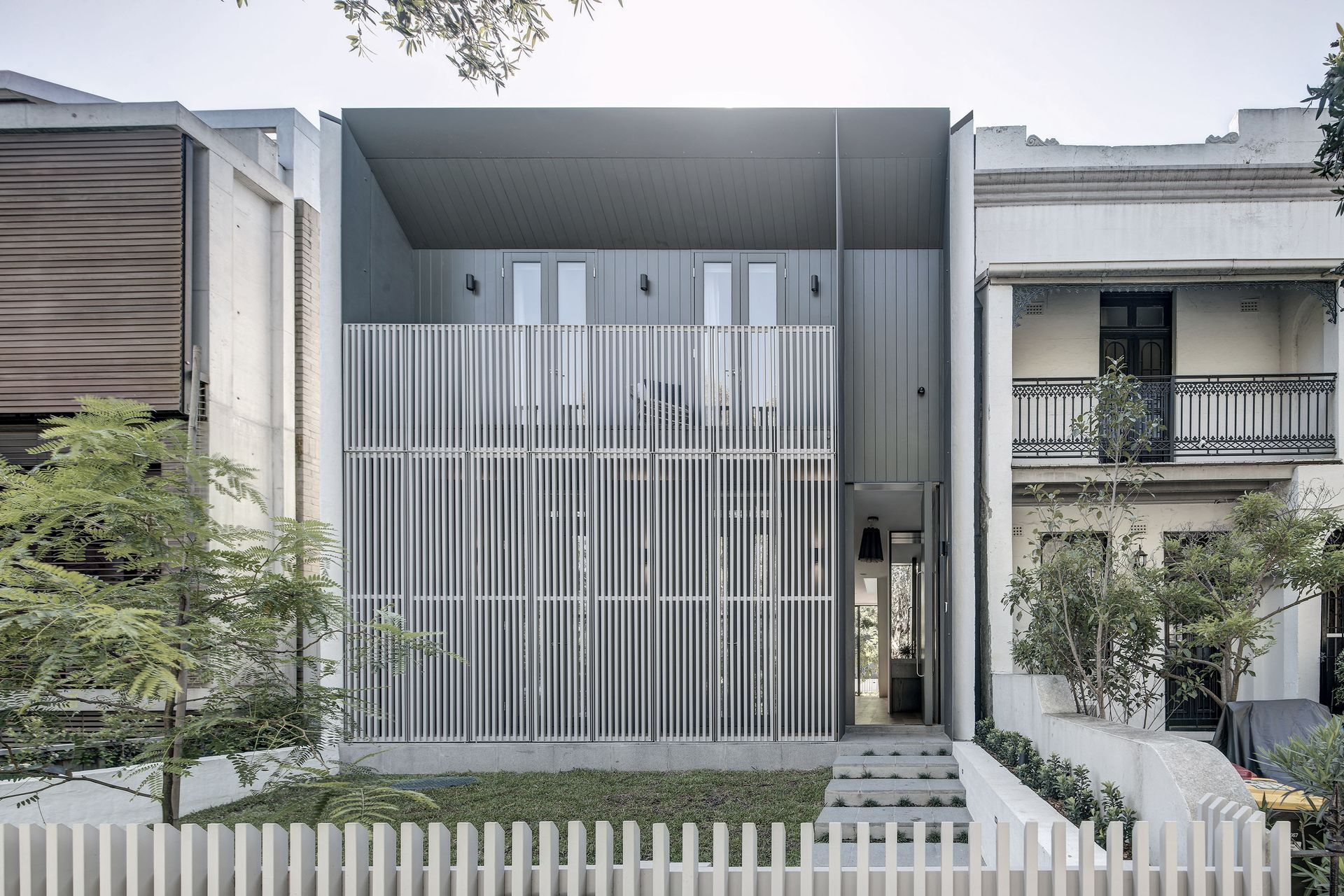
Architecture AND.
Other People also viewed
Why ArchiPro?
No more endless searching -
Everything you need, all in one place.Real projects, real experts -
Work with vetted architects, designers, and suppliers.Designed for Australia -
Projects, products, and professionals that meet local standards.From inspiration to reality -
Find your style and connect with the experts behind it.Start your Project
Start you project with a free account to unlock features designed to help you simplify your building project.
Learn MoreBecome a Pro
Showcase your business on ArchiPro and join industry leading brands showcasing their products and expertise.
Learn More