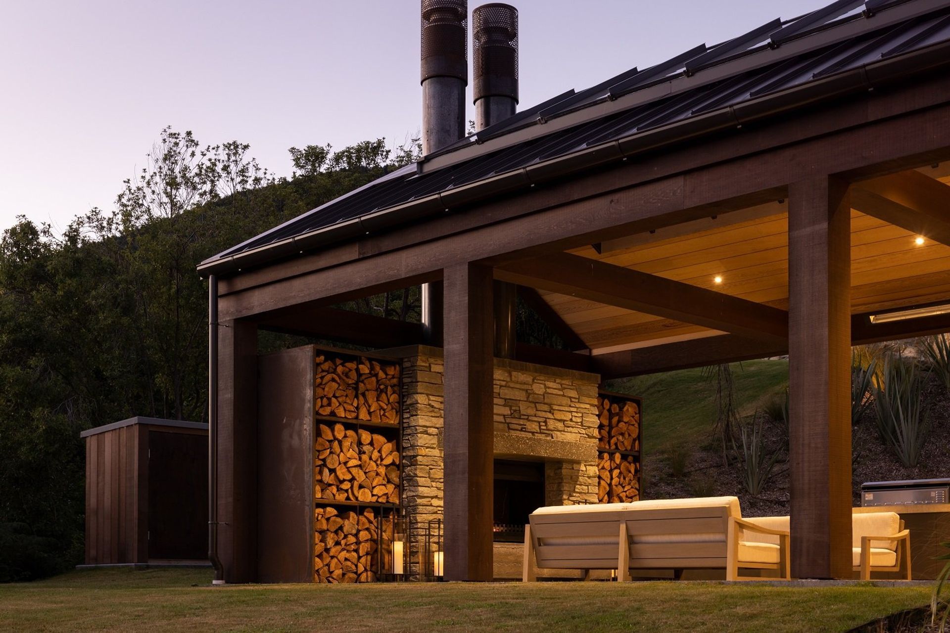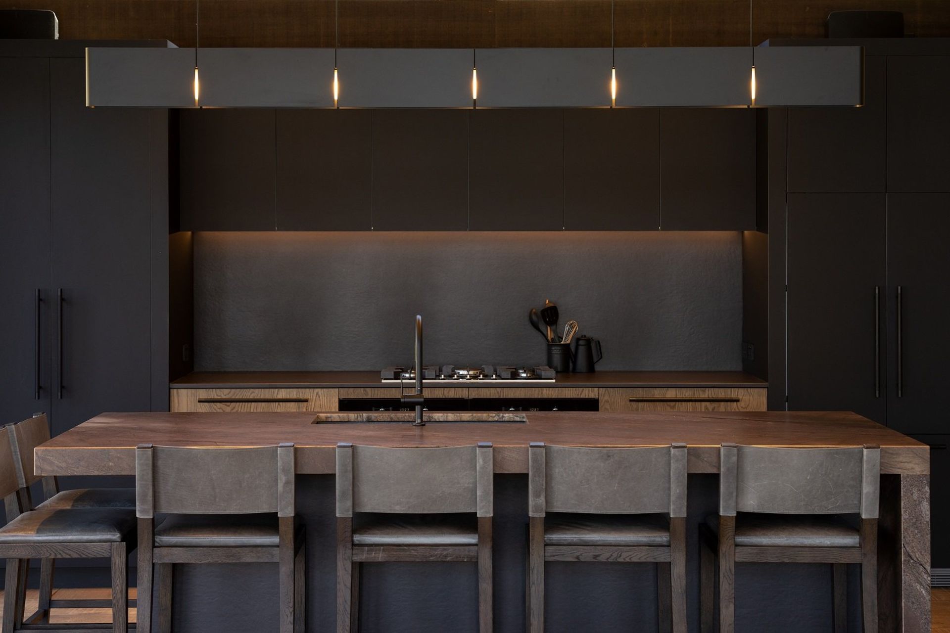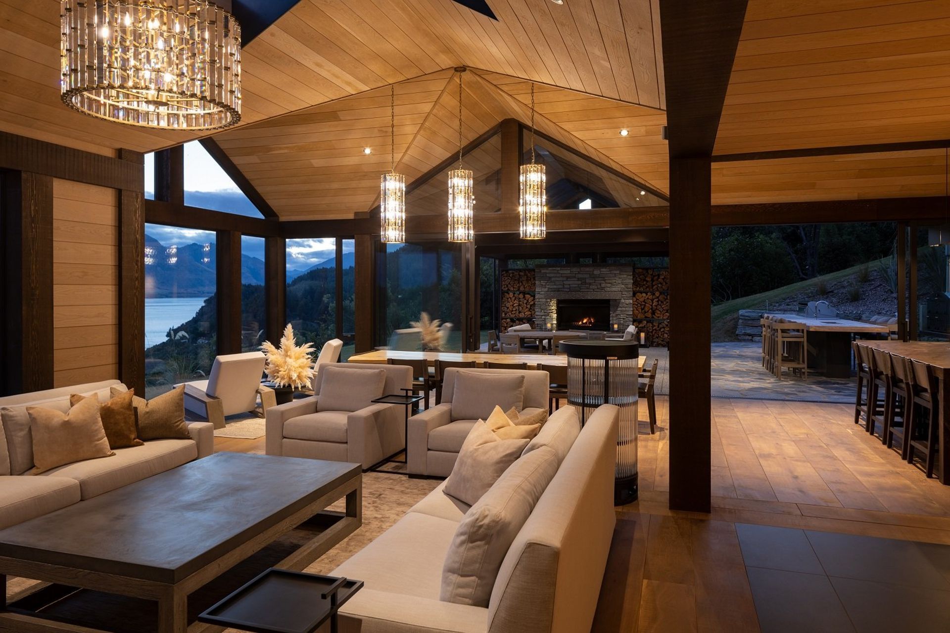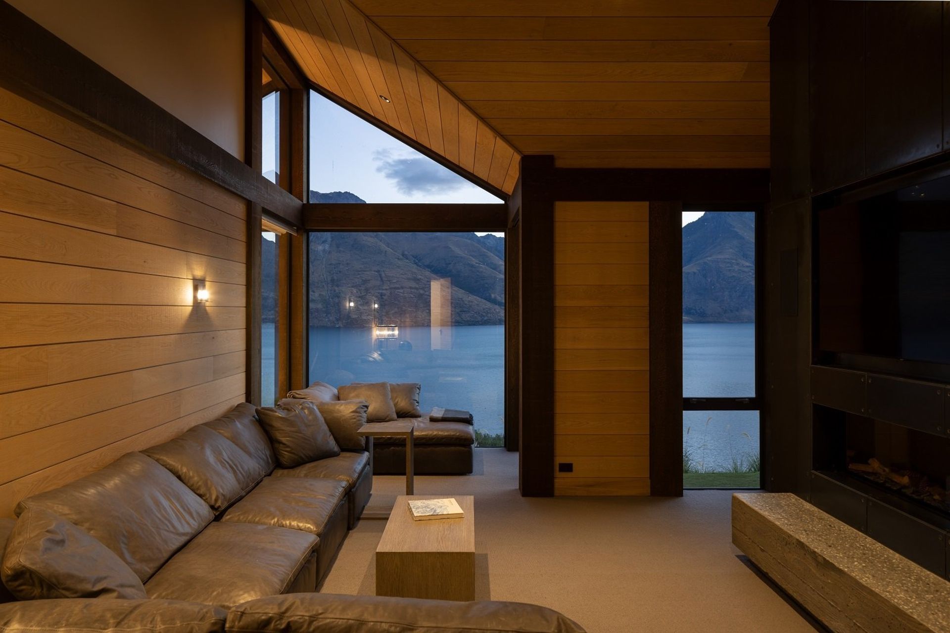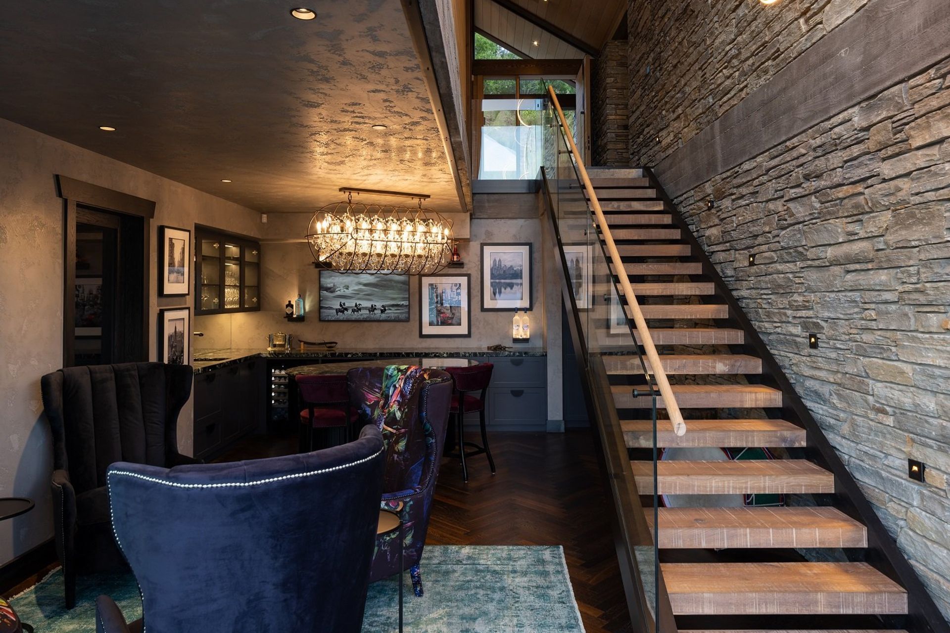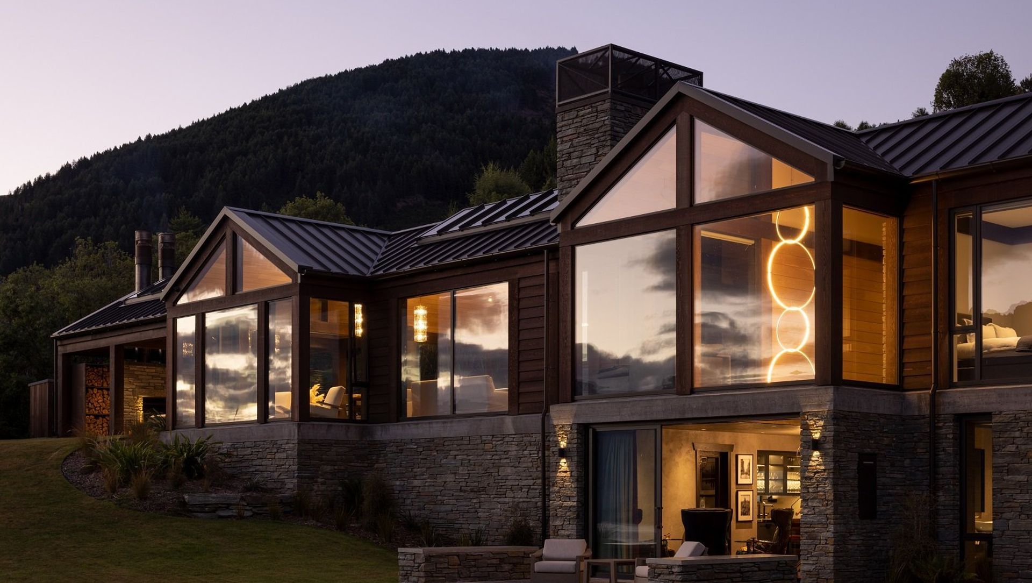When you wind up the roads of the wilding pine forest from the shores of Lake Wakatipu up towards Bob’s Peak, you may see the outline of a giant hawk – a sculpture, crouching protectively over a majestic site overlooking the lake’s azure waters.
The site was chosen for its transcendent views of the lake and the facing mountain ranges, featuring the snow-capped Walter and Cecil Peaks, and from it the romantic silhouette of the TSS Earnslaw steamboat can be seen cutting slowly across the water.
Mason & Wales’ Hamish Muir says the spectacular setting was chosen by his clients for their holiday home, where they could bring children and grandparents together for long stays, enjoying the outdoors and the idyllic view.
“They had already had a holiday house in Queenstown and were ready to make a bigger commitment to the area – short term as a holiday house, but longer term as a permanent residence – and they were really looking to create a place where they could spend an increasing amount of time, to share with family and friends, and create a legacy property.”
As such, a range of accommodation options were necessary, and the design includes guest accommodation, rooms for young children upstairs and teenagers downstairs, as well as an adjoined studio for the live-in caretaker who looks after the property while the owners are overseas.
The brief also called for a modern mountain home, with a specific requirement for a ‘Queenstown look and feel’, says Hamish.
“Stone, timber and glass were prescribed as key materials, with spaces to include an impressive entry, with lake view, a feature mudroom, and covered outdoor living with a luxury lodge or resort-like feel.”
The entry porch is flanked by stone walls, with an over-scaled timber front door featuring steel hardware. The vaulted roof form continues though to the interior entry hall, which reveals impressive views to the lake and mountains beyond over three levels – from the stair at the lower level to the ridgeline of the roof, interrupted only by the sculptural Flos pendant by ECC.
Funny then, that this entry is often eschewed in favour of the side entry, which takes visitors through a spacious mudroom with a storage spot named for each guest.
“It’s more than a mudroom, really, it’s a clubroom for people to hang out after a day adventuring, to take off their outdoor gear and reflect on the day’s events before moving through into the comfort of the home.”
The interior materiality of the home endorses the mountain style and the location, with robust timber posts and beams, timber floors, and boarded timber panelling on walls, doors and ceilings, and substantial stone fireplaces.
The kitchen, dining and living spaces are mirrored by outdoor kitchen, dining and living spaces and like all good alpine architecture, open wood fireplaces with generous hearths provide a central place to congregate, both indoors and out. The outdoor amenities are enhanced with various cooking appliances, and with heaters for use in all seasons.
However, the primary views from the property are to the south, so it was important to seriously consider natural light in the design, says Hamish.
“The house is a gable form laid out along the contour of the land, running east to west between steep gullies, with a strong roofline. Floor-to-ceiling glazing on the south side opens the house naturally to the lake and mountain views below, with high level glazing to capture the sun from the hillside above to the north.”
At the eastern end of the building, the ‘wellness area’ enjoys morning sun and views to the Remarkables, where visitors can stretch, exercise and take a sauna or step out to the hot tub. The downstairs offers a different kind of respite – an underground cellar and plush bar to enjoy a drink or two at the end of the day.
The homeowners wanted to create a home that offers the amenities of a resort, so they can be relatively self-sufficient without having to leave the property.
However, bringing the project to fruition was not without challenges, says Hamish, as the Covid-19 pandemic erupted halfway through construction.
“We had to complete the house while the client was overseas and unable to travel. It was an unprecedented situation, and we considered all options including pausing the construction work, however it was decided to carry on, so we grouped together as a project team and adapted with more technology, videos, drone footage and a lot more video calls… We learned a lot along the way!”
Bayshore Builders, who worked on the build, adapted to the situation by frequently facetiming and sending videos to the clients, so that they could have input and stay across progress on site.
But the upside to not being able to be there to witness the house go up was when the clients were finally able to visit the finished home – they were absolutely blown away and described it as a ‘work of art’.
“One of the satisfying things about this project is we've been able to deliver an authentic mountain home, albeit in a contemporary way – we are proud of what we have been able to achieve as a project team, and are confident that this house will stand the test of time and will serve the family well for many years to come.”
Words: Jo Seton
Photography: Simon Devitt



