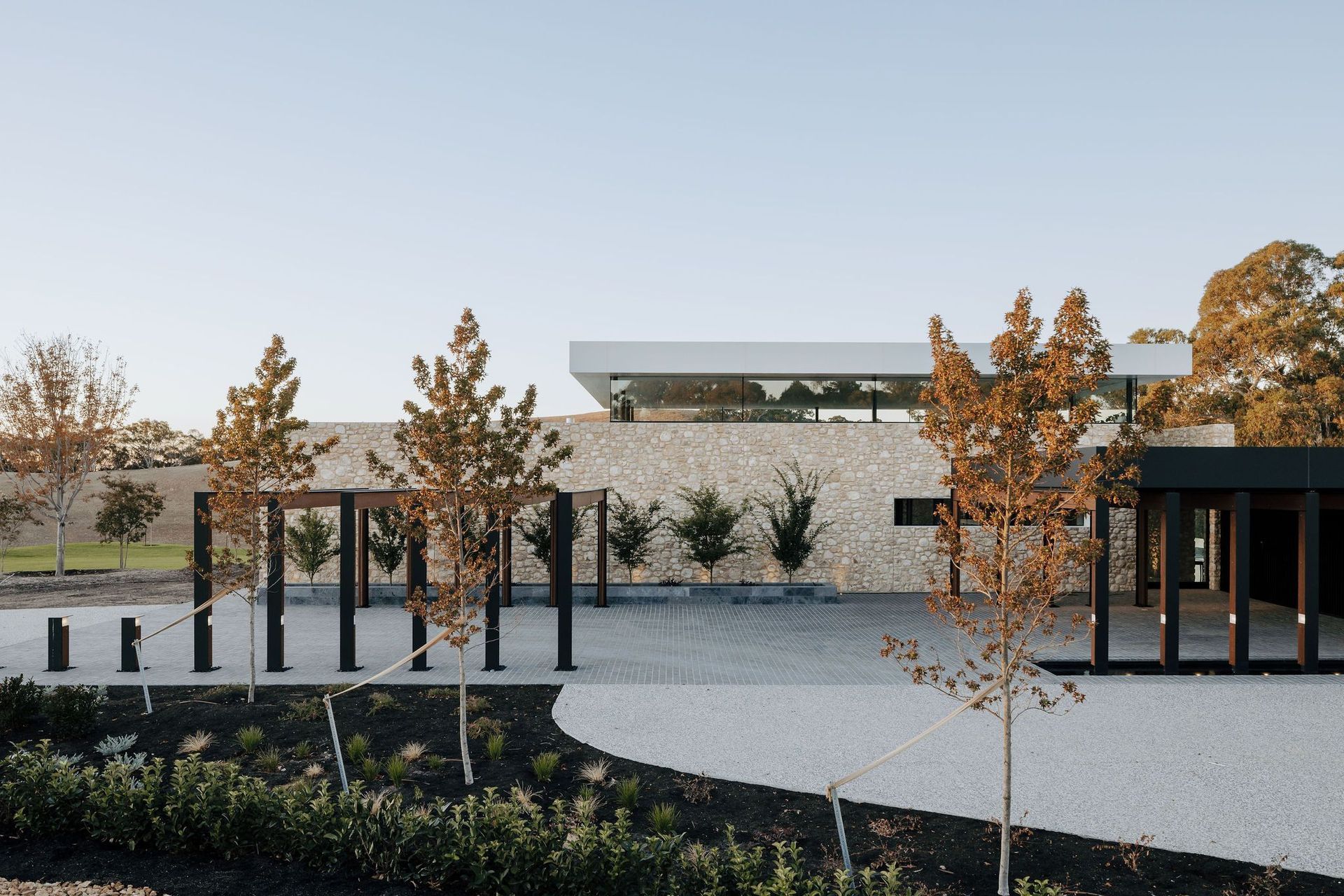About
Hunter Residence.
ArchiPro Project Summary - A sophisticated extension and renovation of a 1905 Queen Anne Villa, seamlessly blending heritage and contemporary design while enhancing natural light and preserving the established garden.
- Title:
- Hunter Residence
- Design & Build:
- Glasshouse Projects
- Category:
- Residential/
- Renovations and Extensions
Project Gallery







Views and Engagement
Professionals used

Glasshouse Projects. Realising architecture.
Life is about relationships. A space is no different- we aim to translate your vision, creating a tailored, sustainable and functional environment for you to relate to those around you- whether it be your family, your colleagues, your staff or your customers.
Based in Adelaide, Glasshouse offers architectural design services for bespoke homes, renovations commercial and retail spaces. Our studio was founded to counteract the limitations of traditional design and construction methods, and unlike traditional architecture practices, Glasshouse offers a complete construction service, allowing clients to work with one person from concept to creation.
Due to our significant and award-winning construction experience, we have a record for being able to translate sophisticated design into reality- within budget and to the standard you expect, and that we are continually proud of. This truly client centric ethos ensures a process that is fluid and flexible, ultimately ensuring design integrity.
We are widely recognised in the industry for a commitment to quality and craftsmanship, in fact, four of our projects have won the coveted Master Builders Building Excellence Awards (SA).
Founded
2008
Established presence in the industry.
Projects Listed
10
A portfolio of work to explore.

Glasshouse Projects.
Profile
Projects
Contact
Project Portfolio
Other People also viewed
Why ArchiPro?
No more endless searching -
Everything you need, all in one place.Real projects, real experts -
Work with vetted architects, designers, and suppliers.Designed for Australia -
Projects, products, and professionals that meet local standards.From inspiration to reality -
Find your style and connect with the experts behind it.Start your Project
Start you project with a free account to unlock features designed to help you simplify your building project.
Learn MoreBecome a Pro
Showcase your business on ArchiPro and join industry leading brands showcasing their products and expertise.
Learn More


















