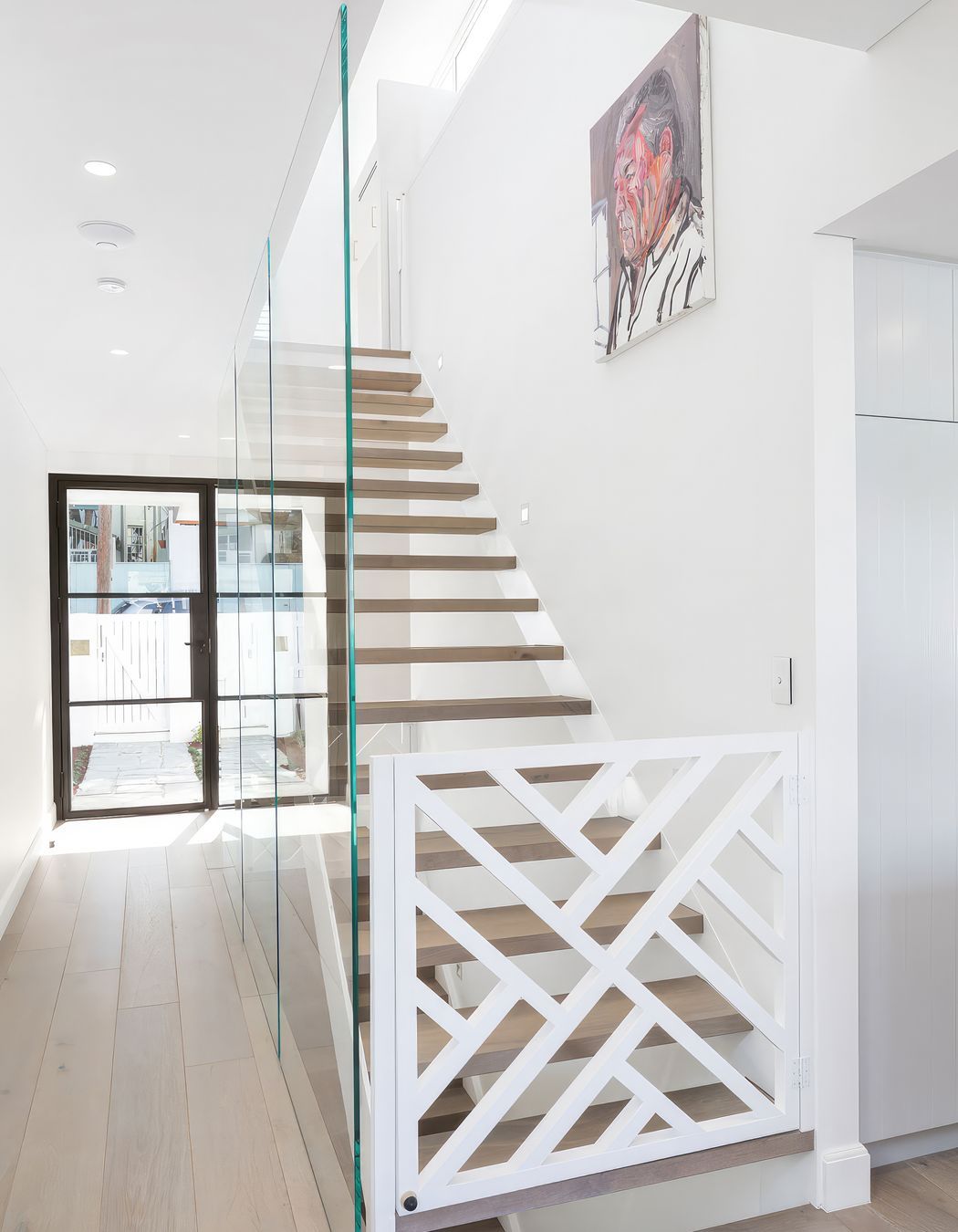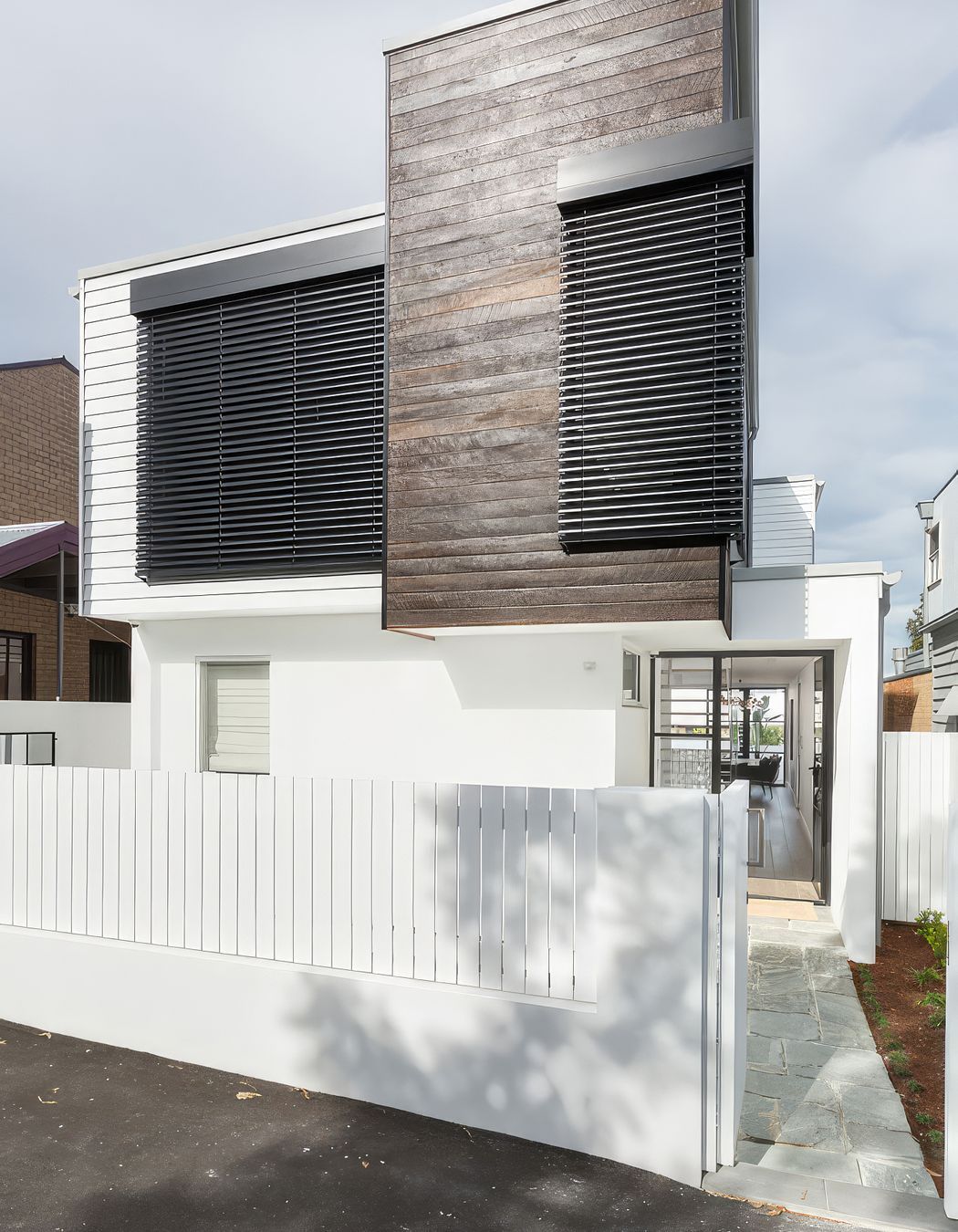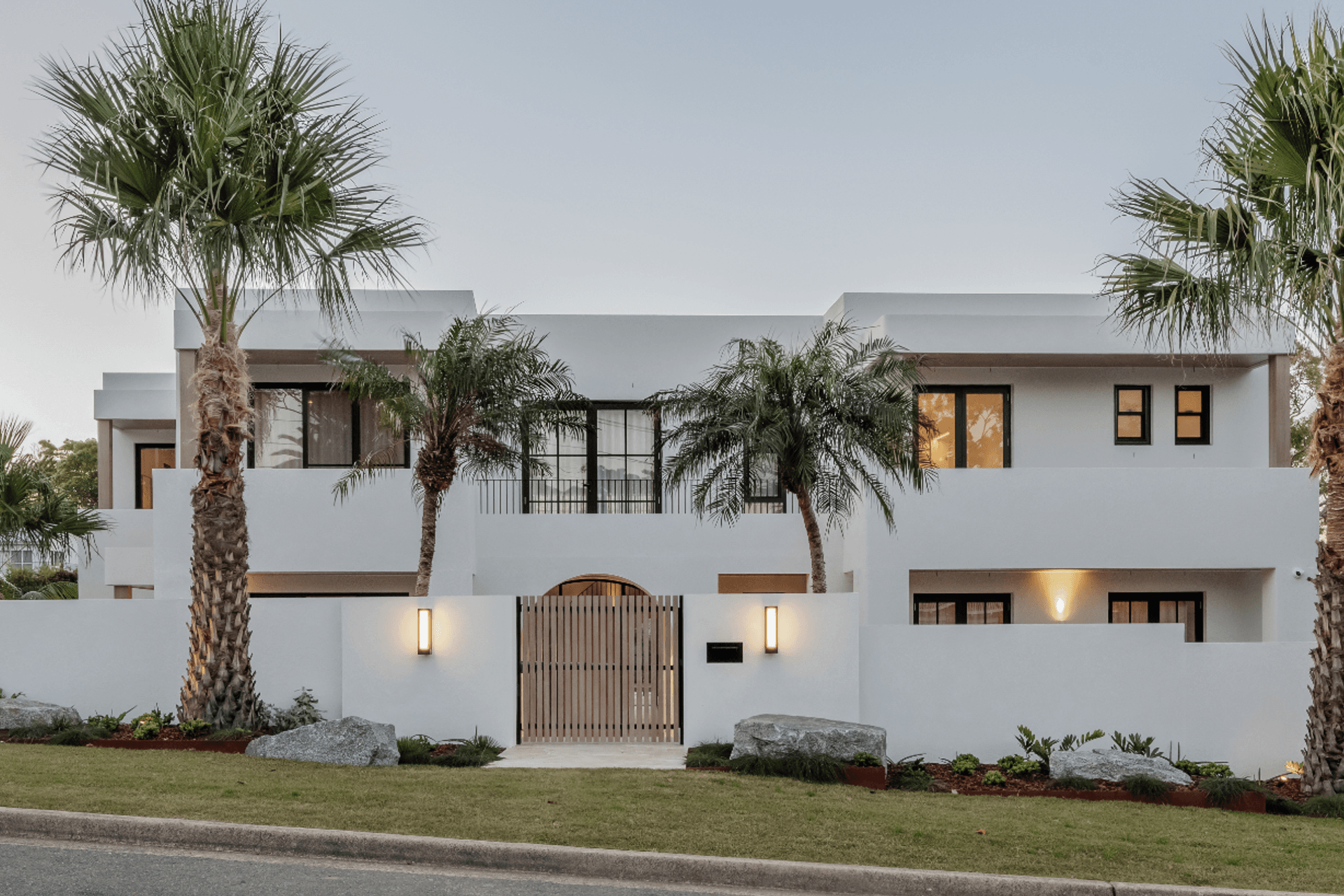Innovating Rozelle Home.
ArchiPro Project Summary - A sophisticated three-floor residence in Rozelle, showcasing architectural planning and building excellence, featuring a meticulously executed basement excavation and high-quality finishes that reflect the client's vision.
- Title:
- Innovating Excellence - Rozelle
- Builder:
- MattBuild Group
- Category:
- Residential/
- New Builds
- Photographers:
- Matt Build Group



It's all in the detail
As mentioned above, the client knew exactly what they wanted and they put it all together perfectly. This combined with the strategic layout from the architect and a mix of both internal and external finishes is an interesting house all round. All rooms have their own unique style but still all feel like they’re comfortable in the home together.



Key Features
- 4 bathrooms, each with a different style and underfloor heating
- Huge basement/garage level with a gym, hidden fold down bed for guestroom, including own bathroom and walk in robe
- Electronically operable aluminium external louvre blinds
- Large steel frame doors/windows to entrance and back door units
- Real Flame gas fireplace
- Barn door system in personal gym that conceals fold down bed for guests
- Private front courtyard
- Spacious BBQ/entertaining area that includes a great playground in back courtyard














WHAT THE CLIENT SAID
“The MATTBUILD team delivered a high quality product, on program with minimal fuss. They are hard working, experienced and provided innovative solutions to solve problems. It was a pleasure dealing with the entire team on our project. They, and their purposely selected trades are a really decent team. Their honest and open approach was appreciated by our family, our neighbours and consultants. We would recommend MATTBUILD to anyone considering building.”






Founded
Projects Listed

MattBuild Group.
Other People also viewed
Why ArchiPro?
No more endless searching -
Everything you need, all in one place.Real projects, real experts -
Work with vetted architects, designers, and suppliers.Designed for Australia -
Projects, products, and professionals that meet local standards.From inspiration to reality -
Find your style and connect with the experts behind it.Start your Project
Start you project with a free account to unlock features designed to help you simplify your building project.
Learn MoreBecome a Pro
Showcase your business on ArchiPro and join industry leading brands showcasing their products and expertise.
Learn More
















