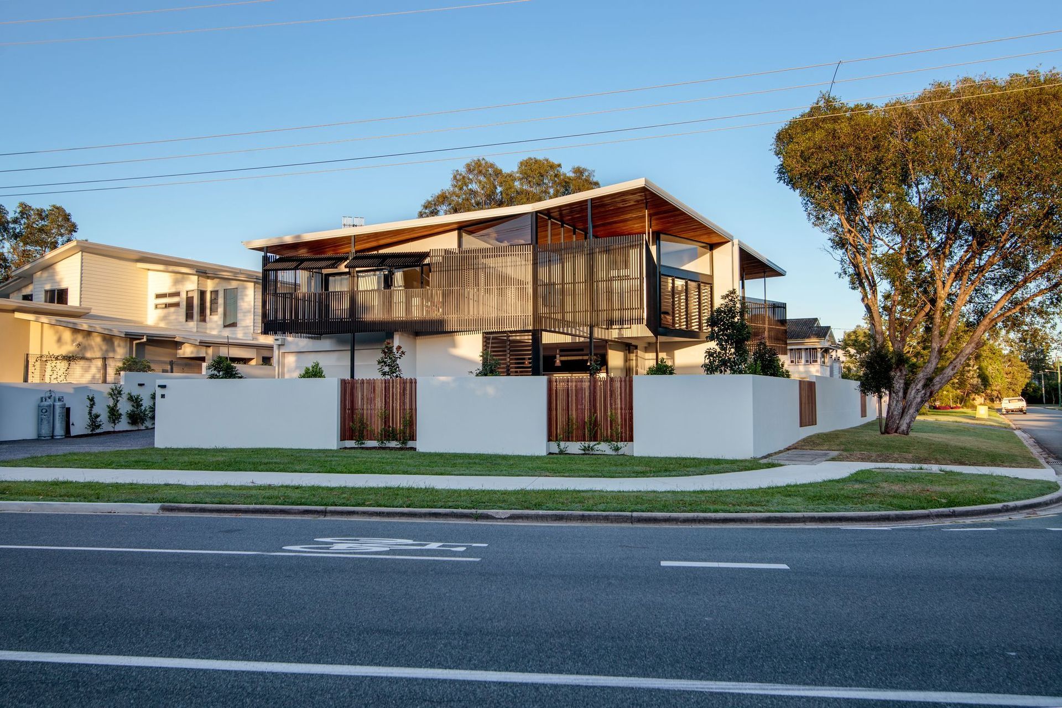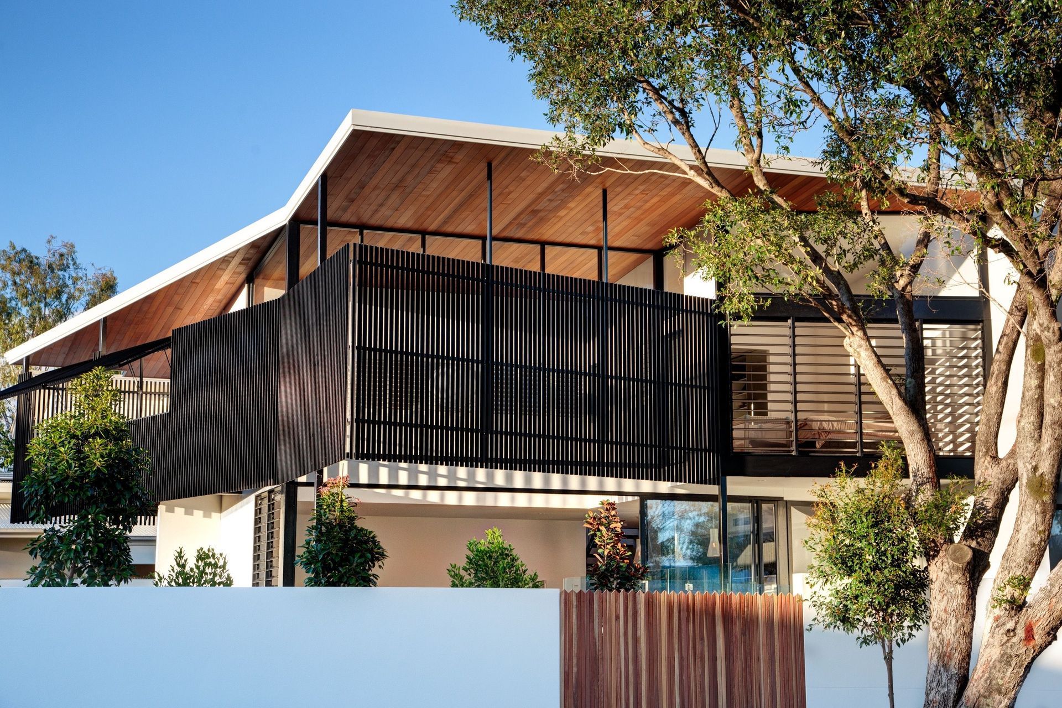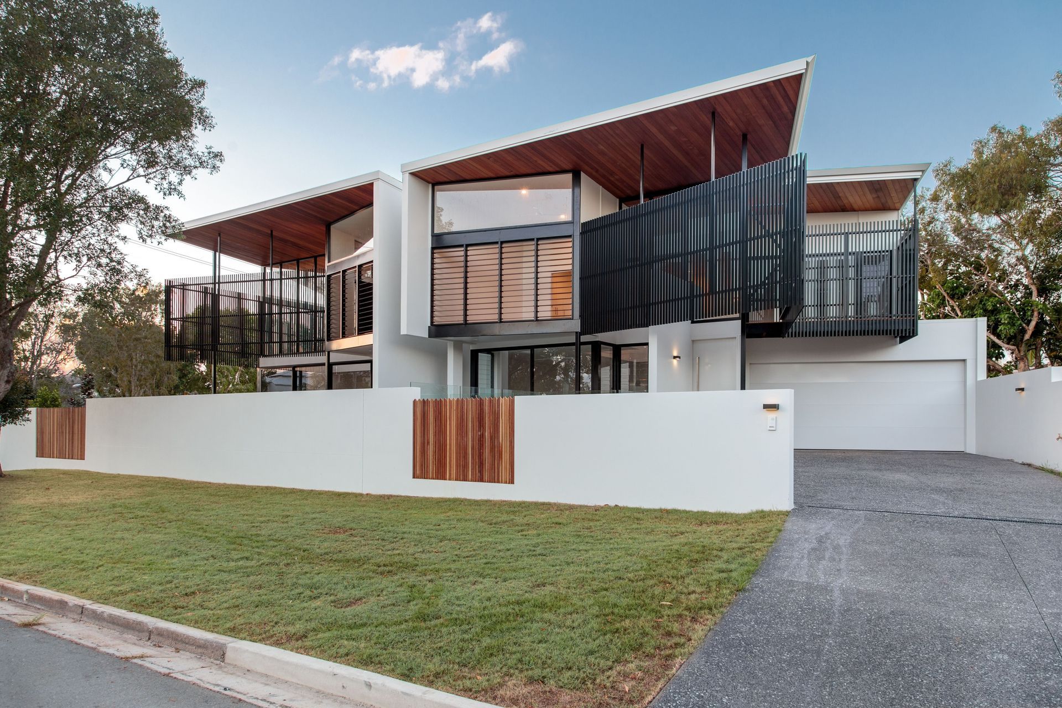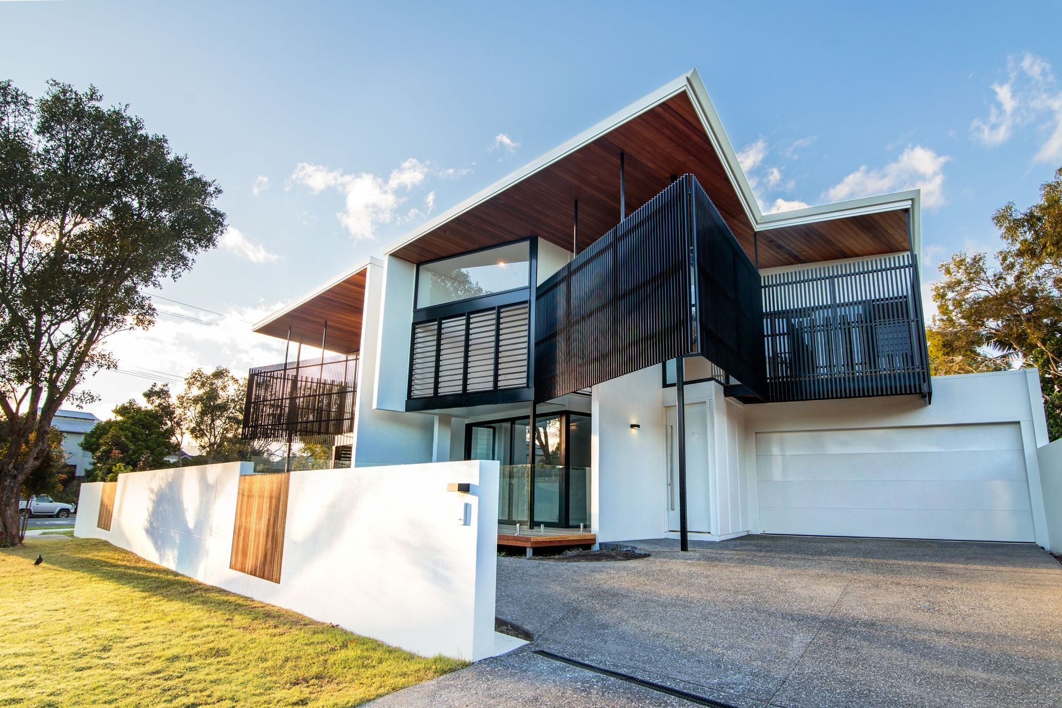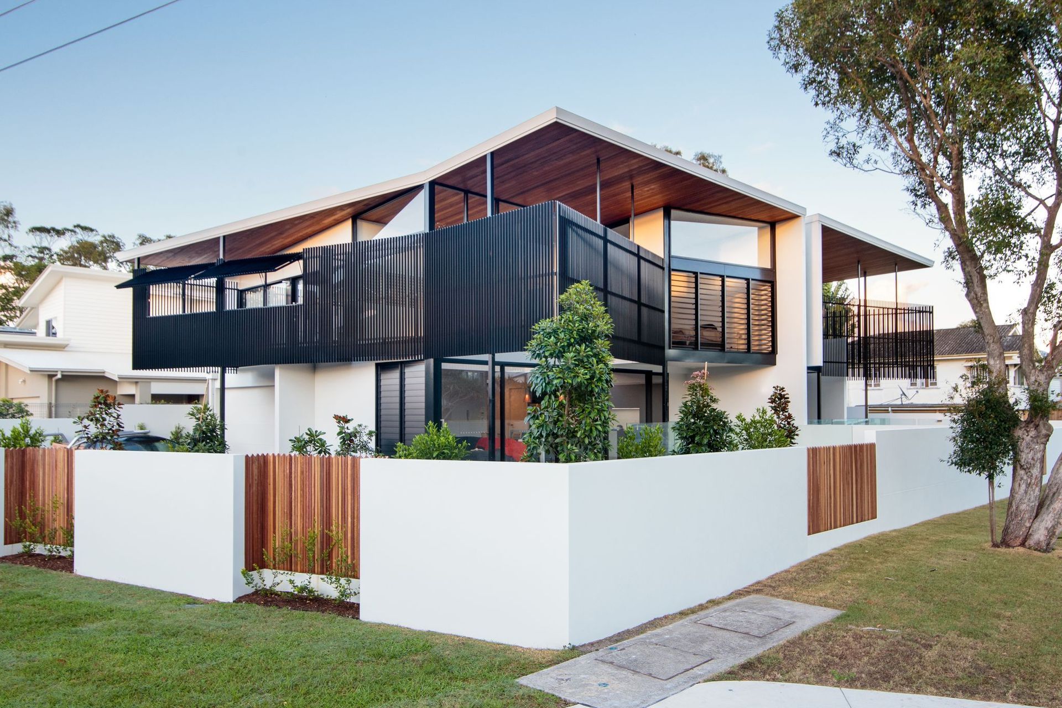Noosa / 2014
The Lake Weyba Duplex presented as a straightforward brief where the main driver was economic. The builder and architect are longstanding collaborators in residential housing, but this was the builders own development, and while he intended to live in one duplex and required 3 bedrooms for his young family, the undoubted objective was to deliver as much as possible on a restricted budget so as to maximise the selling price achievable for both the 2 and 3 bedroom units. Beyond this, design parameters were largely left to the architect. At the outset, local real estate agents were cautious, suggesting duplexes in the area could not fetch more than around $600,000 and the builder/developer struggled to raise finance. The design rejects the standard mirrored image approach we are all familiar with. The approach was to create two quite different yet complementary compact houses that would present as a real alternative to the design savvy down-sizers that are drawn to Noosa in retirement. The project breaks away from the notion that duplexes are identical dwellings separated by a party wall. While dealing with the usual constraints in a multi-residential brief, such as site coverage limitations, vehicle access issues etc, the buildings are quite independent. There is no party wall on the first floor and the buildings face away from each other while maintaining the best attributes of the corner site - northern orientation, cross ventilation etc. There was significant public Interest immediately upon commencement of construction, with local agents suggesting the sale prices could possibly be in the region of $750,000. As the buildings revealed themselves, valuation estimates continued to rise with the developer/owner privately fielding offers over $1,000,000 prior to completion (those were the good old days). Lake Weyba Duplex has demonstrated that there is an untapped market for well designed, environmentally sensitive multiple housing that is still aspirational. The demand in Noosa comes from retirees who desire to downsize from large houses built in Noosa pre GFC, but are uninspired to do so when faced with the unpalatable reality of much of the multiple housing alternatives in his region. It is hoped that the success of this project will demonstrate to developers that investing in good design (and the use of architects to deliver it) in commercial multiple house development is of tangible benefit - economically, environmentally and socially.
Project summary
Builder as client can be an interesting dynamic. Especially when the two are friends! However, the changing roles proved a positive in the creation of Lake Weyba Duplex. Punching above its weight, the single building presents as two houses, so lightly joined yet individualised, striking and compact. The buildings have been welcomed by local down-sizers, reaffirming there is always a market for good design if given the option. The visually seductive palette of steel, timber and glass provides symmetry to the asymmetrical form of the two-storied structure that pivots around the corner block, maximising space, light and privacy. A black aluminium screen provides a striking defence from the subtropical elements, while filtering sunlight into the living spaces. Ceilings are lined with western red cedar that flows seamlessly from inside to out. Internal voids allow for soaring ceilings, natural daylighting and views from level one bedrooms. Living space is fully maximised, with no hallways, clever storage and flexible indoor/outdoor living. Private pools are incorporated into local native gardens. Polished concrete floors provide thermal mass ensuring a comfortable internal climate. Nurturing and uplifting, Lake Weyba Duplex demonstrates that compact, sustainable living does not mean a sacrifice in aesthetics or lifestyle.
Both architect and client were adamant not demolish the little cottage on the site that was typical of the buildings disappearing around Noosaville. Construction was delayed while a new home was found for her not far away. The architect had noticed that post-GFC, people have reassessed what is important to them in residential architecture. Many are looking to minimise their impact, including in terms of how they live and the type of residence they require. Gone are the lavish budgets, media rooms and desire for many bedrooms. However, the reality of cookie-cutter multiple and attached housing can be unpalatable. This project provides a compact house alternative with a greater emphasis on sustainability: economically, environmentally, socially and importantly-emotionally. Replacing one house with two makes obvious economic sense, not only for the developer, but for the potential buyer. Socially, the emphasis on design provides an answer to unmet demand from people seeking compact low impact living in an uplifting and well designed space, Environmental considerations were paramount. The new buildings take full advantage of the site's northern aspect. A two-storey void inside both duplexes captures filtered daylighting into the interior. A black aluminium screen controls external light into the building, while built in tilt screens in the second and third bedrooms in the first duplex provide shade and privacy. The screens are made of lightweight aluminium frames with L-shaped battens. It is this shape that makes the screen impervious to those on the street. Fenestration selection- louvres and stacking doors capture river breezes, provide cross-ventilation and easy transition between indoor/outdoor living spaces. The kitchen concrete bench has glass inserts to create solar tube natural day lighting to the lower subterranean room. Concealed devices allow natural ventilation. All of these considerations not only make for more comfortable living but lower running costs.Lake Weyba Duplex was designed for a builder in the heart of Noosaville. Very quickly it generated a lot of interest, particularly from retirees, that were looking for a more compact type of housing - but something that was also well designed.
The building is north facing and screens allow filtered light to come into the interior. We made the use of two storey voids in both of the units due to gross floor area limitations, which added a great sense of space to them.
- 2015 Sunshine Coast Regional Commendation AIA
- 2015 Sunshine Coast Project of the Year AIA
- 2015 Multi Housing State Commendation AIA
Photography: Alain Bouvier

