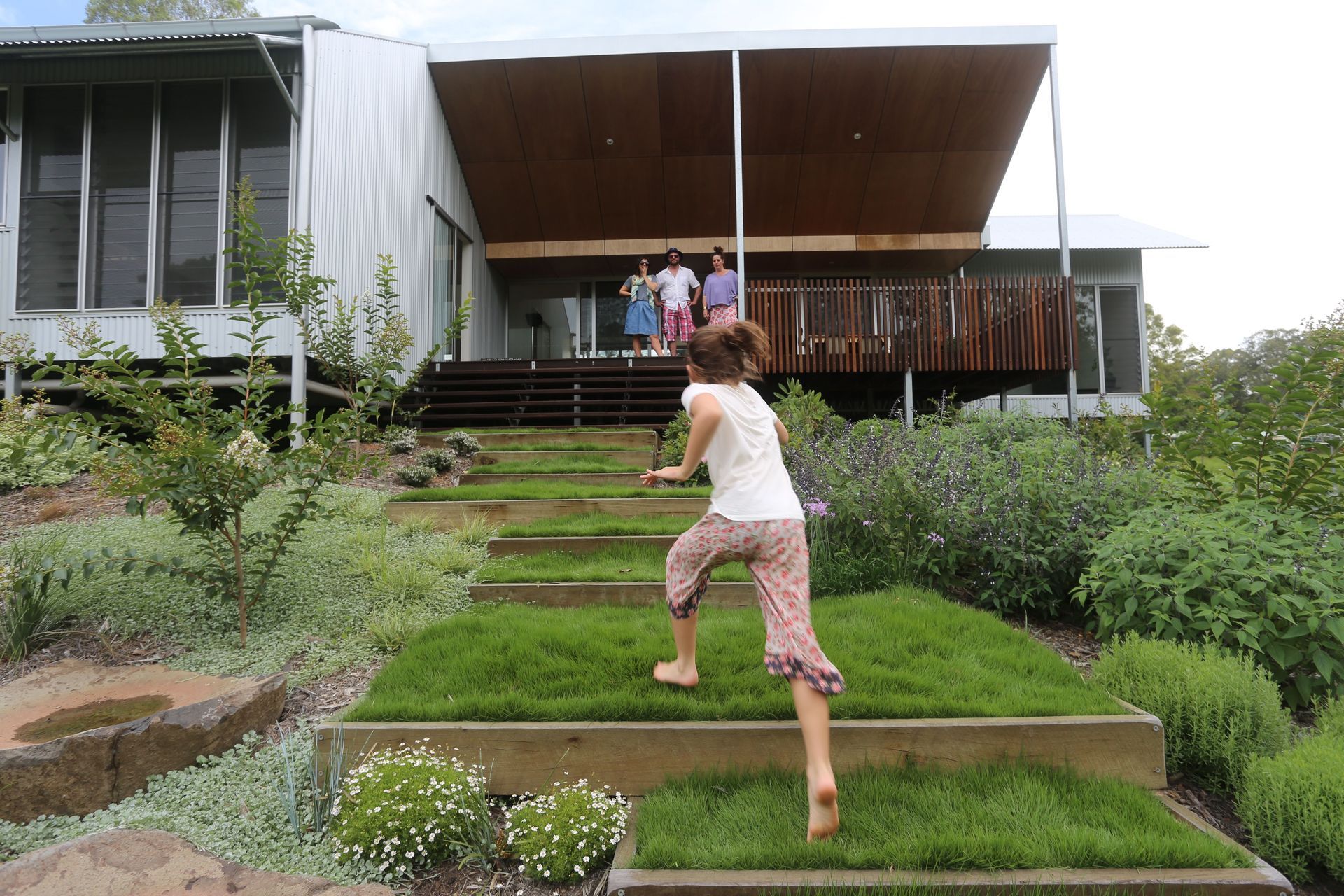About
Whyatt House.
ArchiPro Project Summary - A sustainable family home in Doonan, featuring a unique blend of steel and timber, designed for comfort and adaptability, with a focus on environmental harmony and innovative architectural solutions.
- Title:
- Whyatt House
- Architect:
- Robinson Architects
- Category:
- Residential/
- New Builds
- Photographers:
- Nic Granleese
Project Gallery










Views and Engagement
Professionals used

Robinson Architects. Robinson Architects is a small, thriving practice on the Sunshine Coast creating highly resolved and responsive architecture committed to excellence in design.
Jolyon Robinson is a second-generation architect practicing alongside a small talented team. Robinson Architects specialise in residential, community and boutique commercial projects. Recent years have also included commissions a variety of international projects.Relevant successful partnerships include Wilson Architects (Caloundra Library), Urbis (Hinterland Adventure Playground Cooroy) and Brewster Hjorth architects (Cooroy Library)
Multi-award winning and internationally published, Robinson Architects values its strong local reputation for both architecture and professional integrity spanning several decades.
Year Joined
2021
Established presence on ArchiPro.
Projects Listed
22
A portfolio of work to explore.

Robinson Architects.
Profile
Projects
Contact
Project Portfolio
Other People also viewed
Why ArchiPro?
No more endless searching -
Everything you need, all in one place.Real projects, real experts -
Work with vetted architects, designers, and suppliers.Designed for Australia -
Projects, products, and professionals that meet local standards.From inspiration to reality -
Find your style and connect with the experts behind it.Start your Project
Start you project with a free account to unlock features designed to help you simplify your building project.
Learn MoreBecome a Pro
Showcase your business on ArchiPro and join industry leading brands showcasing their products and expertise.
Learn More
















