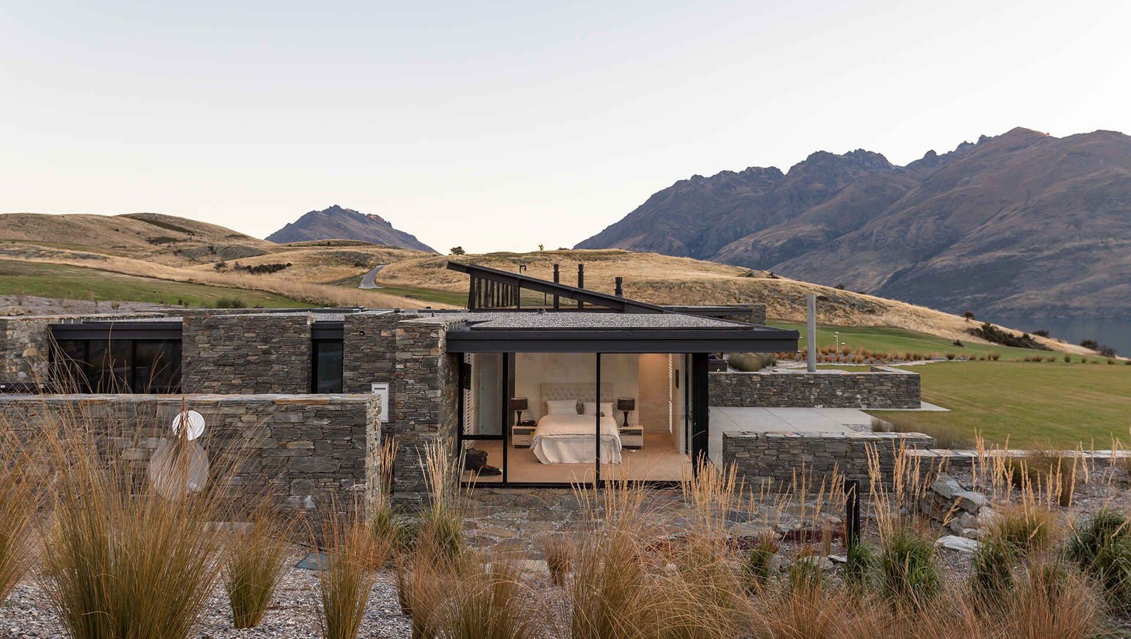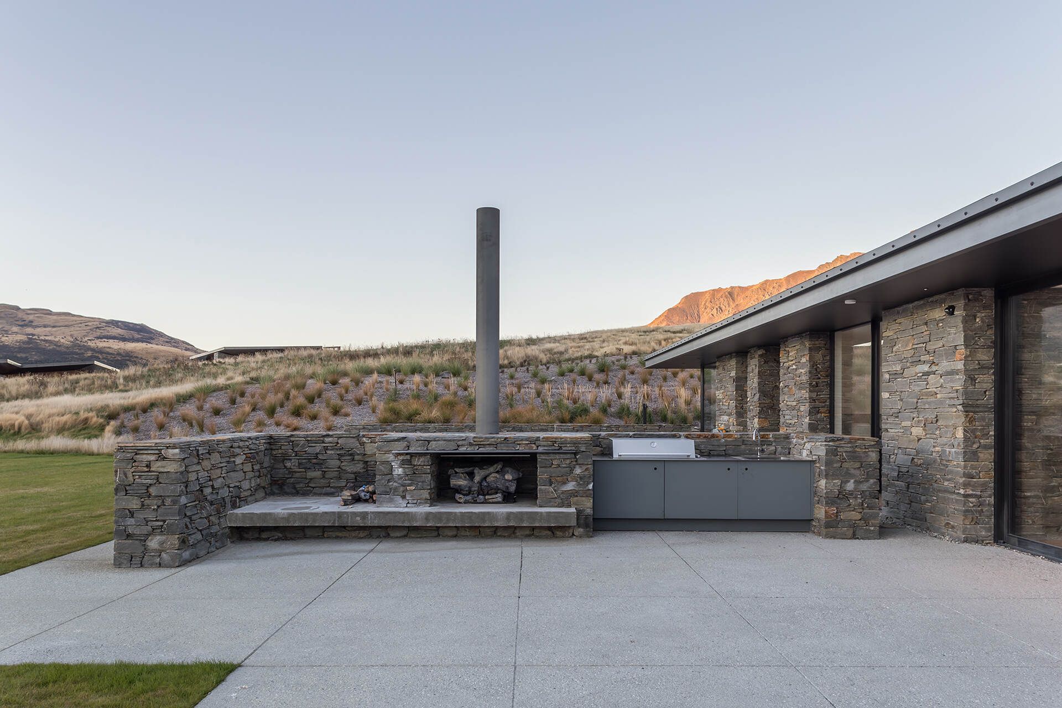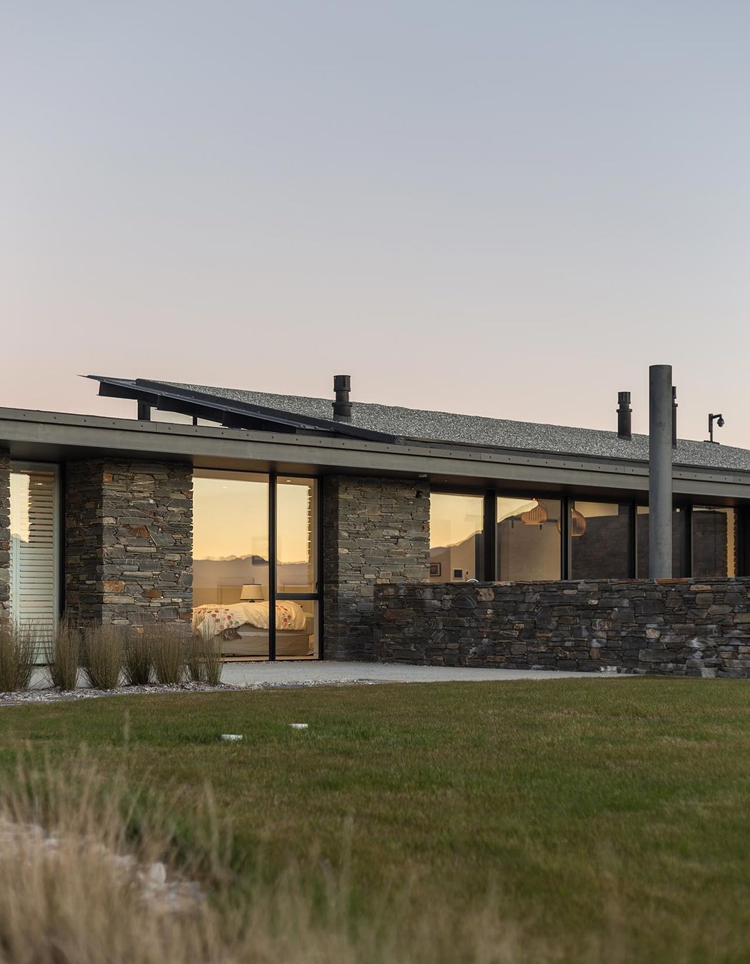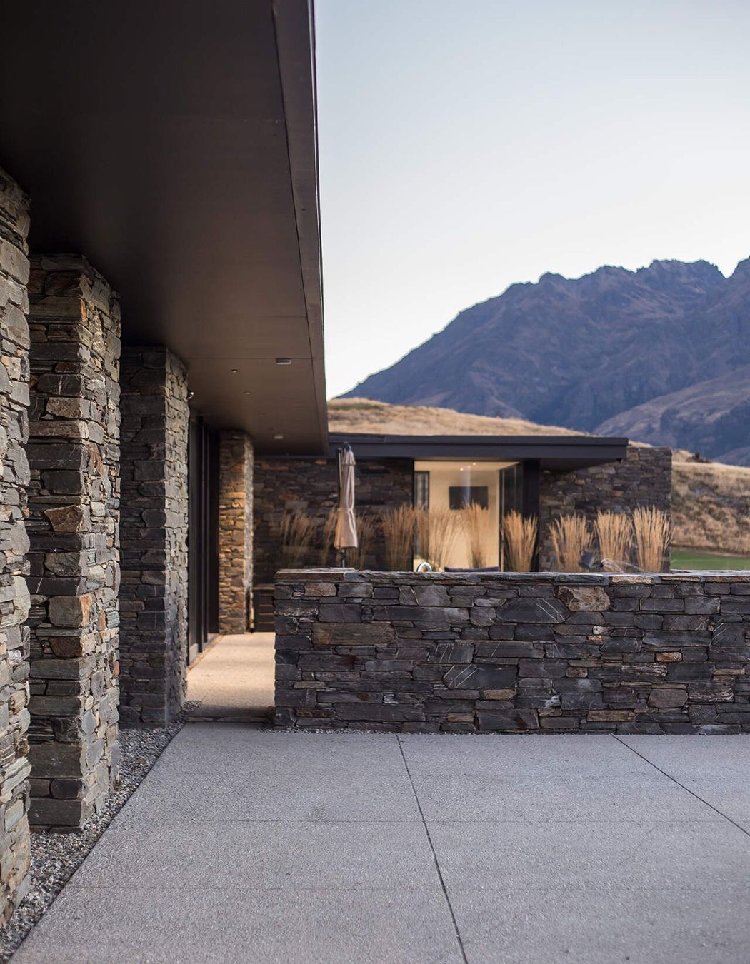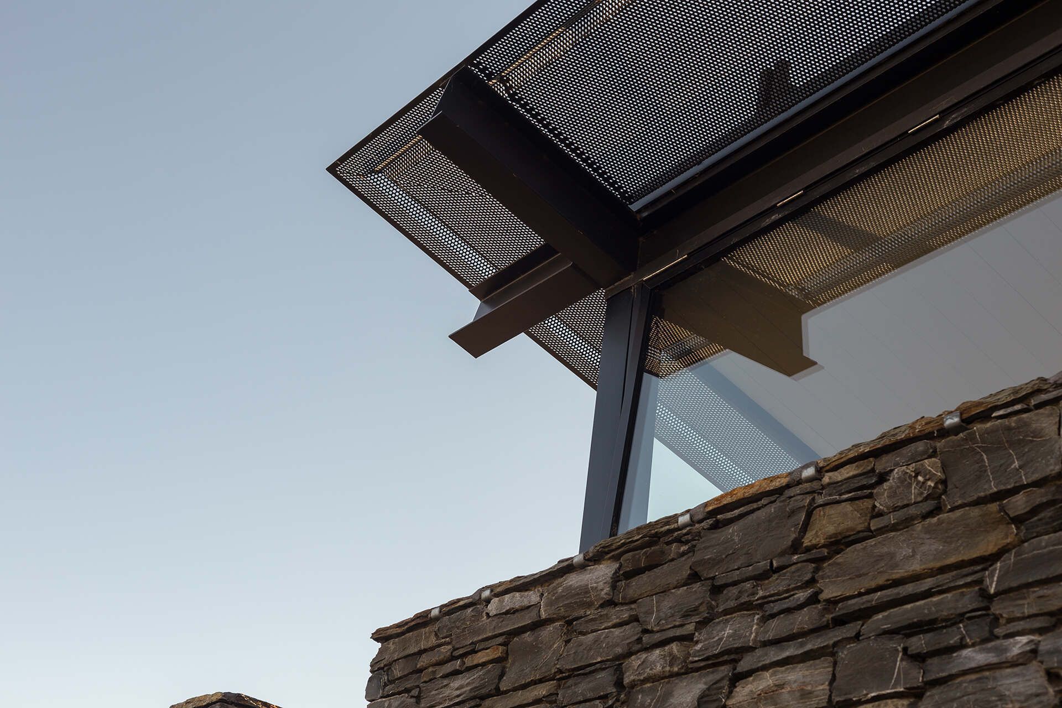About
Lot 12 House.
ArchiPro Project Summary - Lot 12 House: A stunning holiday retreat on the edge of Jack’s Point Golf Course, featuring expansive living spaces, four bedrooms, and breathtaking views of Lake Wakatipu, all complemented by locally sourced schist stone and innovative architectural design.
- Title:
- Lot 12 House
- Architect:
- Dravitzki Brown Architecture
- Category:
- Residential/
- New Builds
Project Gallery

Lot 12 House Construction
Views and Engagement
Professionals used

Dravitzki Brown Architecture. Designs that incorporate our clients ideas, and then exceed their expectations. Alister and Katrina believe listening is the key.“Great buildings are the result of a great team. The builder, the client and the architect all play a vital role.”Dravitzki & Brown are a husband and wife duo committed to designing beautiful buildings with functional spaces that enhance people’s lives. They give their clients a professional service with a down to earth approach. Based in Queenstown since 2008 they understand the design challenges created by its harsh climate. Although mostly designing locally around Queenstown and Wanaka they have designed a number of projects in different parts of New Zealand, including Greytown, New Plymouth, Dunedin, Oamaru.Their strength lies in their ability to design buildings which have a consistent design language, both in the overall form and the way materials are used. Their extensive knowledge in complex detailing brings these designs to life, whilst their photo-realistic renderings ensure clients can see and understand the vision well before construction starts.Alister and Katrina are experts in designing all aspects of complex spaces; juggling proportion, size, scale, sun, views, clients brief and budgets altogether which form the basis of all designsBoth Alister & Katrina are current architecture graduate members of the NZIA, New Zealand Institute of Architects.
Year Joined
2016
Established presence on ArchiPro.
Projects Listed
25
A portfolio of work to explore.

Dravitzki Brown Architecture.
Profile
Projects
Contact
Project Portfolio
Other People also viewed
Why ArchiPro?
No more endless searching -
Everything you need, all in one place.Real projects, real experts -
Work with vetted architects, designers, and suppliers.Designed for Australia -
Projects, products, and professionals that meet local standards.From inspiration to reality -
Find your style and connect with the experts behind it.Start your Project
Start you project with a free account to unlock features designed to help you simplify your building project.
Learn MoreBecome a Pro
Showcase your business on ArchiPro and join industry leading brands showcasing their products and expertise.
Learn More