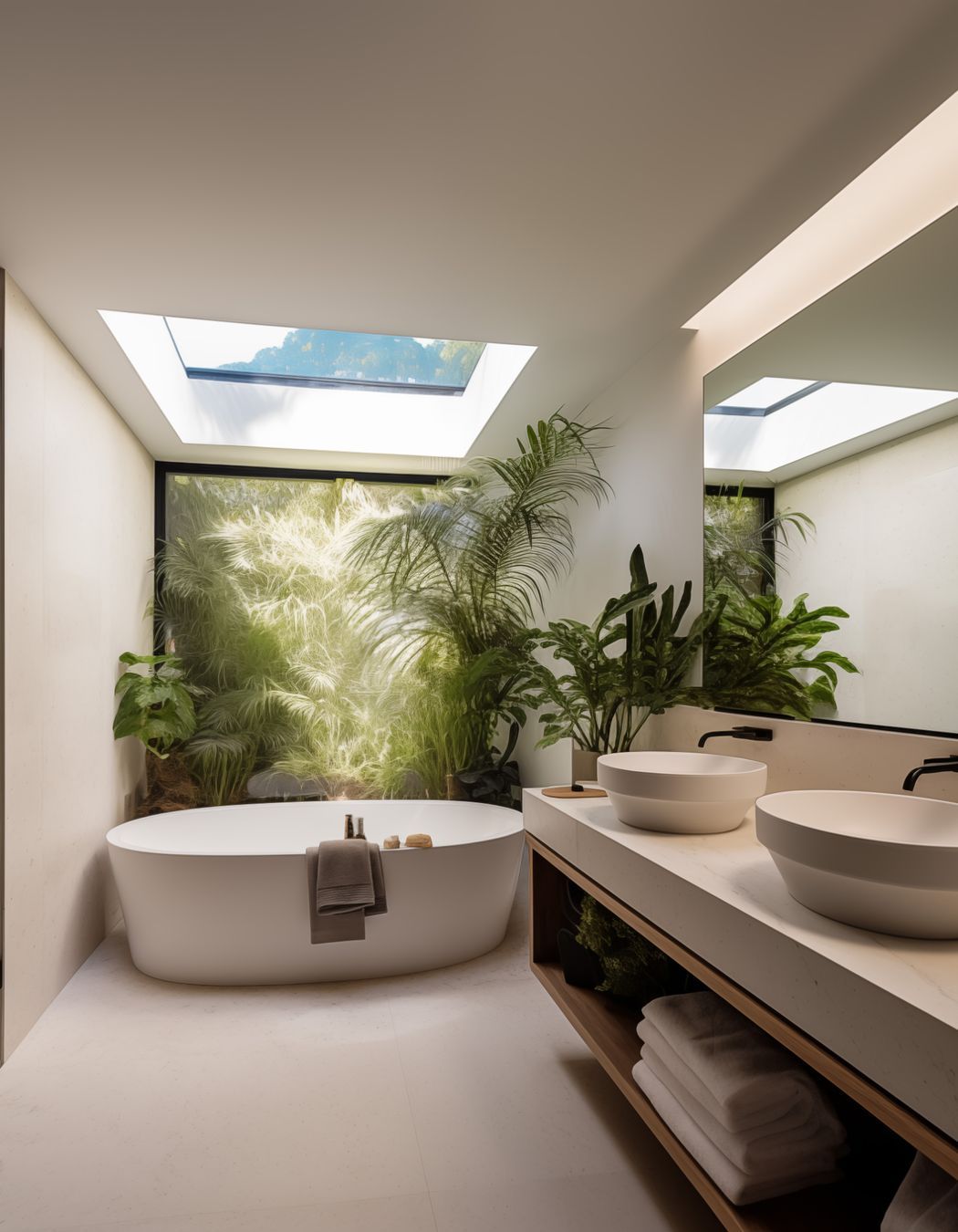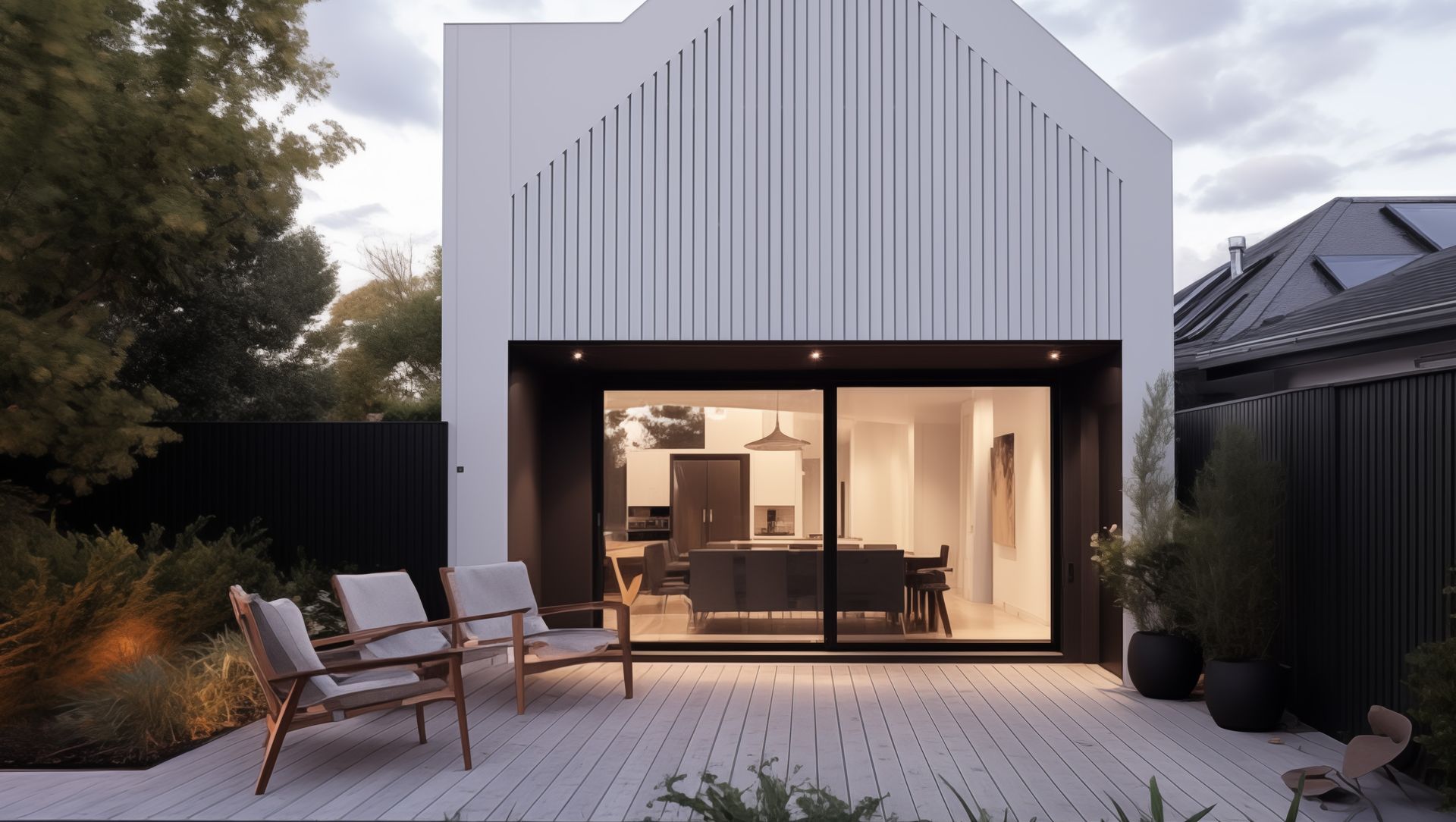About
Moonee Ponds House.
ArchiPro Project Summary - Contemporary family haven featuring spacious interiors, strategic skylights, and integrated greenery for a bright, functional living environment.
- Title:
- Moonee Ponds House
- Architect:
- KISS Architects
- Category:
- Residential/
- New Builds
- Region:
- Moonee Ponds, Victoria, AU
- Price range:
- $1m - $2m
- Building style:
- Contemporary
- Photographers:
- Nicholas Kissane
Project Gallery



Views and Engagement
Professionals used

KISS Architects. KISS Architects is a Melbourne and Ballarat-based contemporary architecture and interior design practice working throughout Victoria on residential new builds, extensions and mixed-use developments.
At KISS Architects, we create sustainable designs full of natural daylight, textural quality and elements of fun. Currently operating from Ballarat, Directors, KISS Architects is a Melbourne & Ballarat based contemporary architecture and interior design practice working throughout Victoria on residential new builds, extensions and mixed-use developments.
Our approach is grounded in sustainability, innovation, and a commitment to quality. We strive to create spaces that are not just aesthetically pleasing but also functional and environmentally conscious. Our designs are full of natural daylight, textural quality and elements of fun. We thrive on crafting spaces that are more than just brick and mortar; they are expressions of your lifestyle, aspirations, and individuality.
Join us on a journey where architecture is more than just a profession; it’s an art form, a way of life, and an endeavor to make your living or working spaces more functional, enjoyable and meaningful.Nicholas Kissane and Tanya Murray are passionate about quality affordable design and working collaboratively with clients for the best outcome. Our architectural and interior design solutions
Year Joined
2024
Established presence on ArchiPro.
Projects Listed
5
A portfolio of work to explore.

KISS Architects.
Profile
Projects
Contact
Other People also viewed
Why ArchiPro?
No more endless searching -
Everything you need, all in one place.Real projects, real experts -
Work with vetted architects, designers, and suppliers.Designed for Australia -
Projects, products, and professionals that meet local standards.From inspiration to reality -
Find your style and connect with the experts behind it.Start your Project
Start you project with a free account to unlock features designed to help you simplify your building project.
Learn MoreBecome a Pro
Showcase your business on ArchiPro and join industry leading brands showcasing their products and expertise.
Learn More












