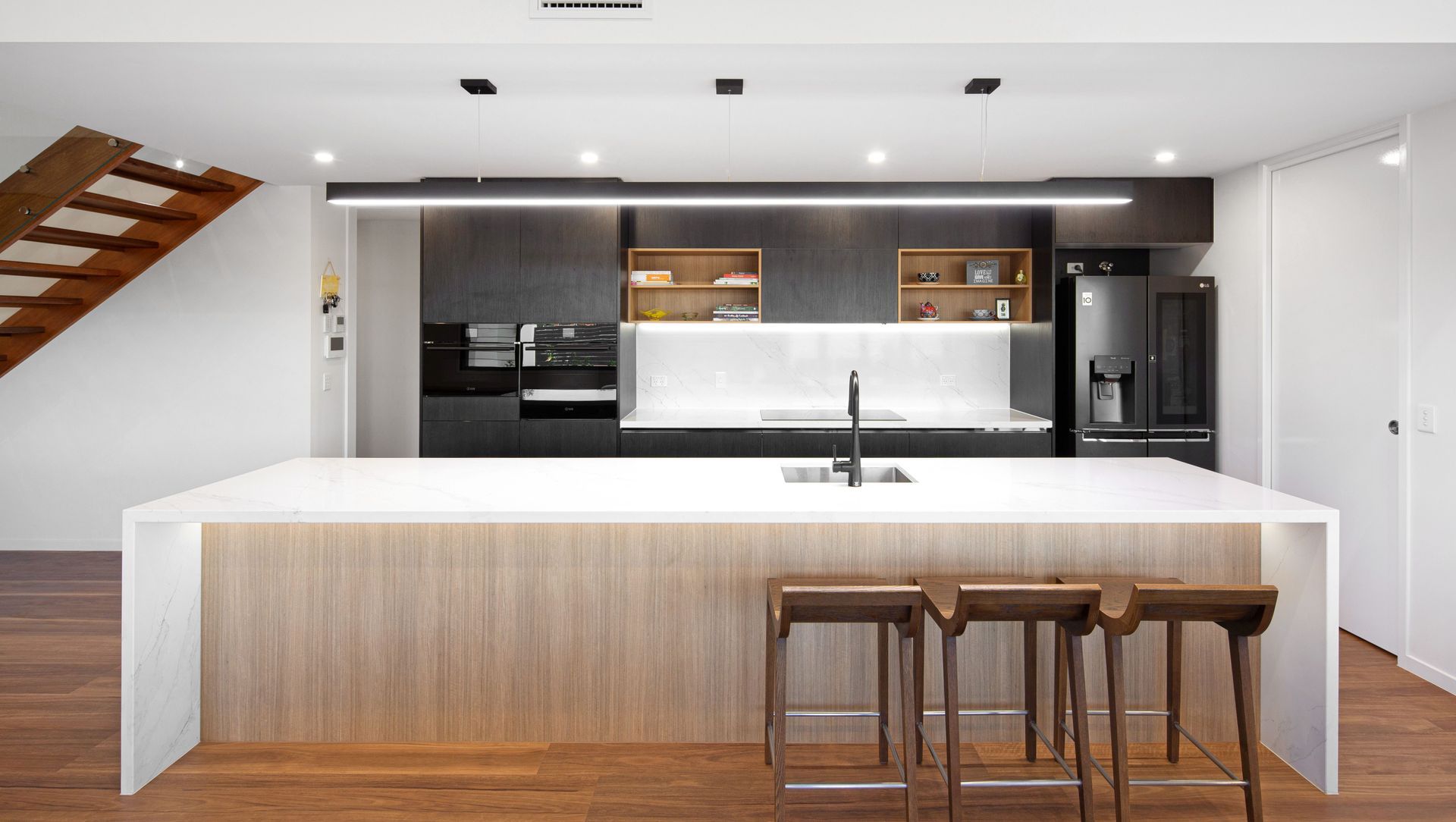About
Nave.
ArchiPro Project Summary - Thoughtfully designed family home featuring an open plan kitchen and living area, functional mezzanine space, and a refined materials palette that emphasizes simplicity and timelessness.
- Title:
- Nave
- Architect:
- TVS Architects
- Category:
- Residential/
- New Builds
Project Gallery
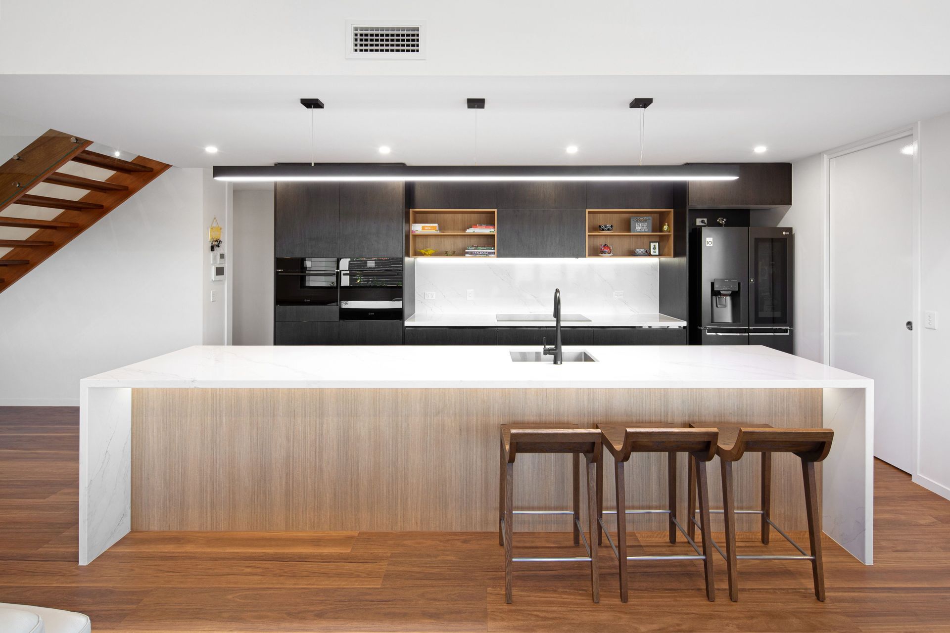



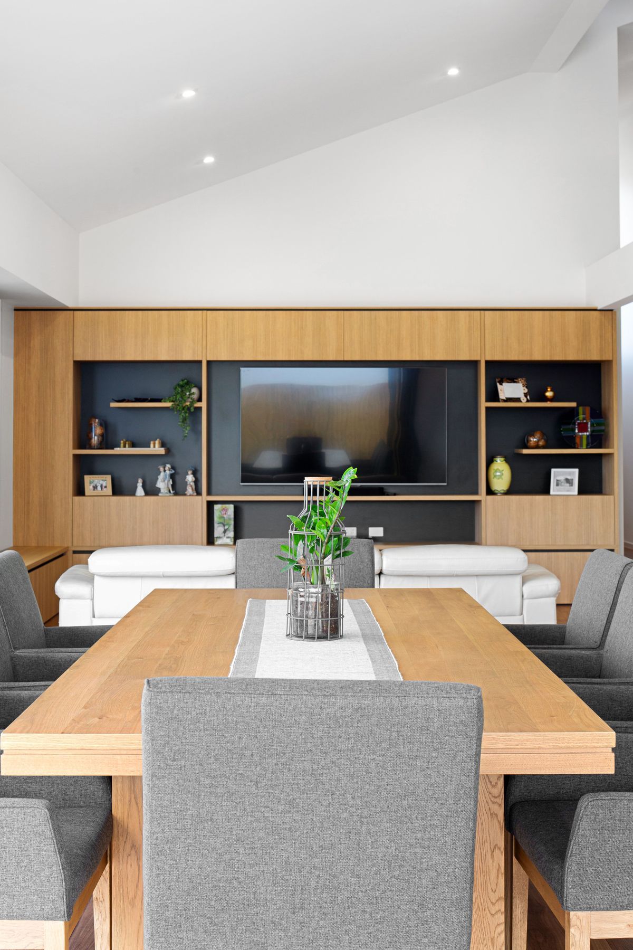

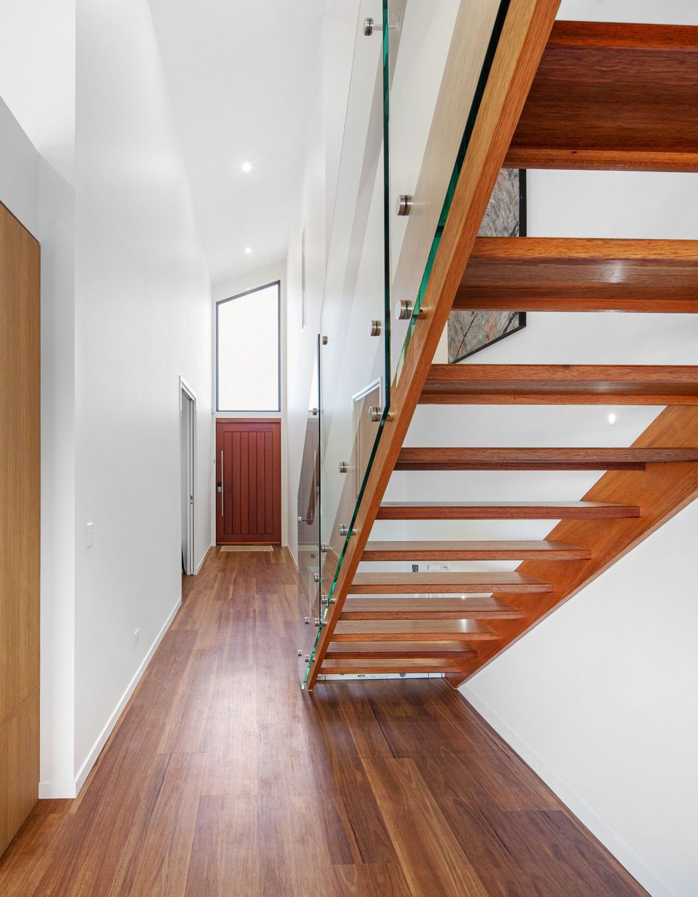
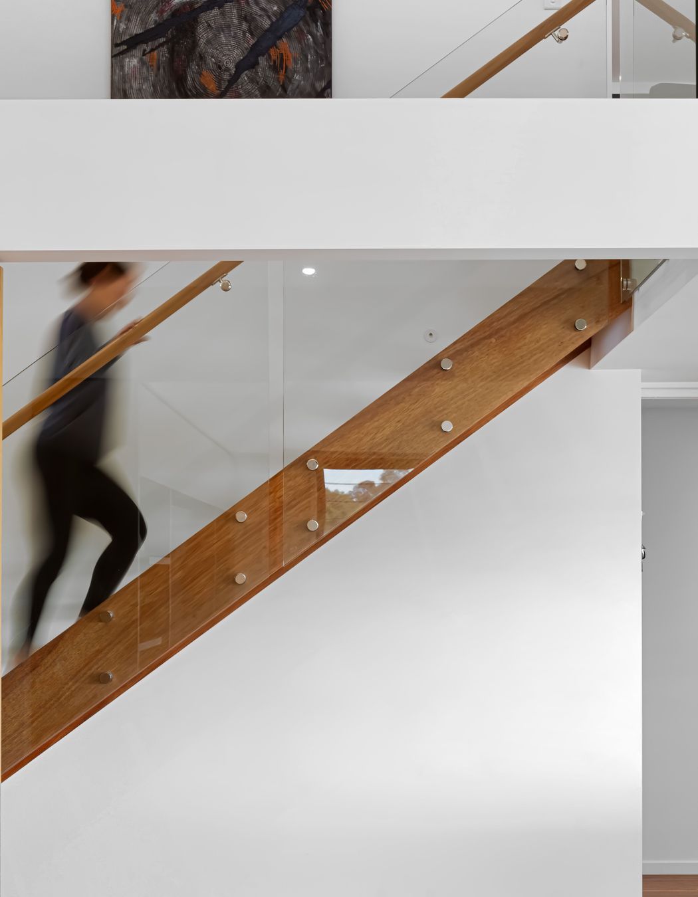
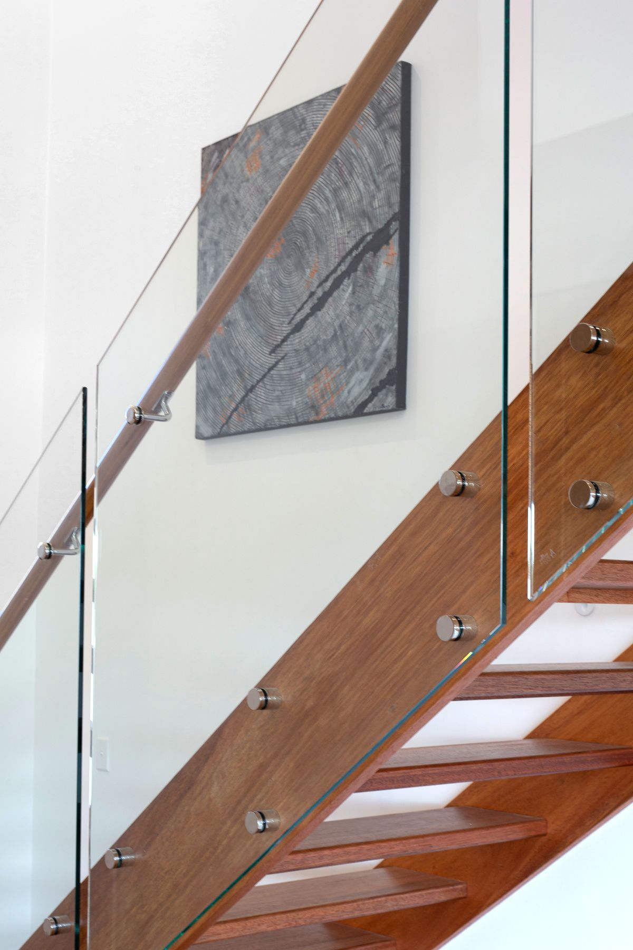
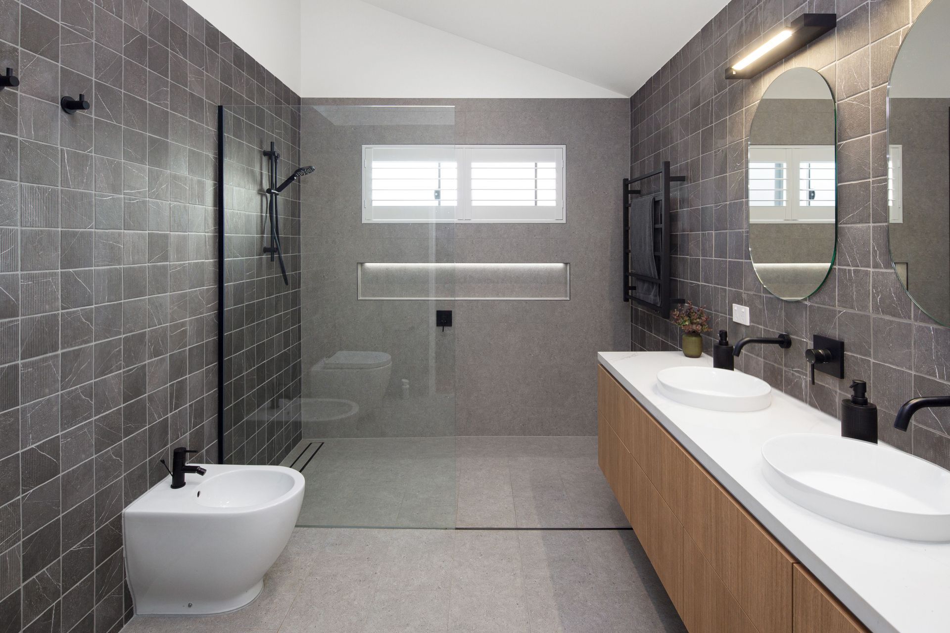

Views and Engagement
Professionals used

TVS Architects. TVS Architects have spent the past 75 years mastering the practice of architecture not only across Australia but internationally. We design spaces to complete the human experience that are highly considered and intuitively aligned for living or working with a seamless functionality.
We exist to innovate.
This is what compels us to design spaces that resonate so strongly with the human condition. We have a rich history with a multitude of projects across all sectors of architecture including residential, aged care, tourism and hospitality, medical, educational, retail, commercial, industrial and community.
TVS has capacity for adaptability.
Understanding and appreciating what has been, opens opportunity and allows creative thinking for what could be. Our clients are situated at the core of our process as we strive to deliver each and every project to be the best it can be and exceed expectations. TVS is a creative hub with invention in one hand, and pragmatic realism in the other.
Year Joined
2022
Established presence on ArchiPro.
Projects Listed
8
A portfolio of work to explore.

TVS Architects.
Profile
Projects
Contact
Other People also viewed
Why ArchiPro?
No more endless searching -
Everything you need, all in one place.Real projects, real experts -
Work with vetted architects, designers, and suppliers.Designed for Australia -
Projects, products, and professionals that meet local standards.From inspiration to reality -
Find your style and connect with the experts behind it.Start your Project
Start you project with a free account to unlock features designed to help you simplify your building project.
Learn MoreBecome a Pro
Showcase your business on ArchiPro and join industry leading brands showcasing their products and expertise.
Learn More