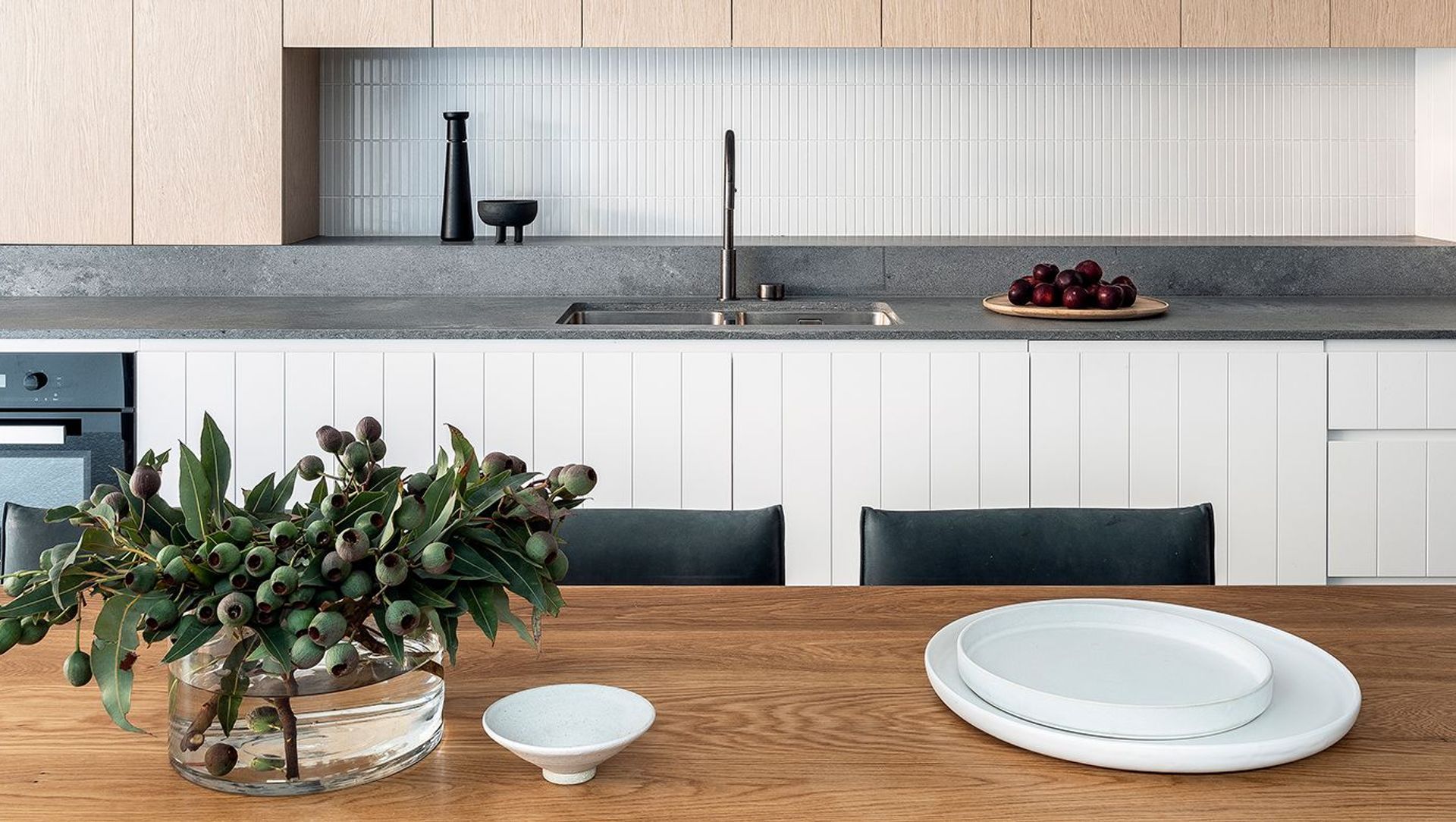About
North Bondi House.
ArchiPro Project Summary - A stunning renovation of a 1980s semi-detached house in North Bondi, blending modern elegance with functional design, maximizing space and natural light while fostering a seamless indoor-outdoor connection.
- Title:
- North Bondi House
- Architect:
- Josephine Hurley Architecture
- Category:
- Residential/
- Renovations and Extensions
- Photographers:
- Tom Ferguson
Project Gallery
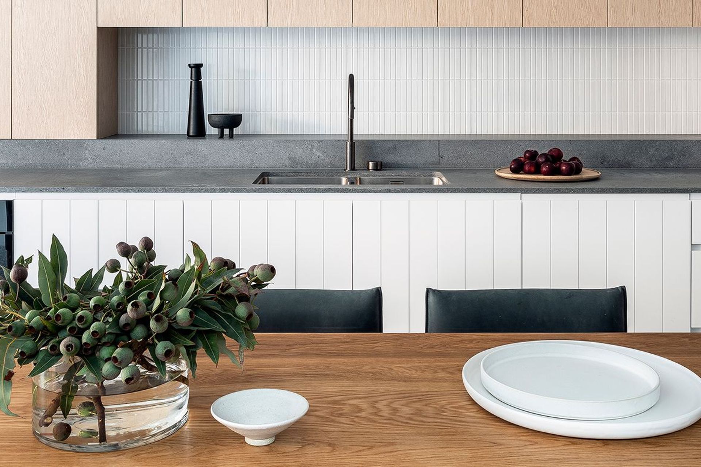
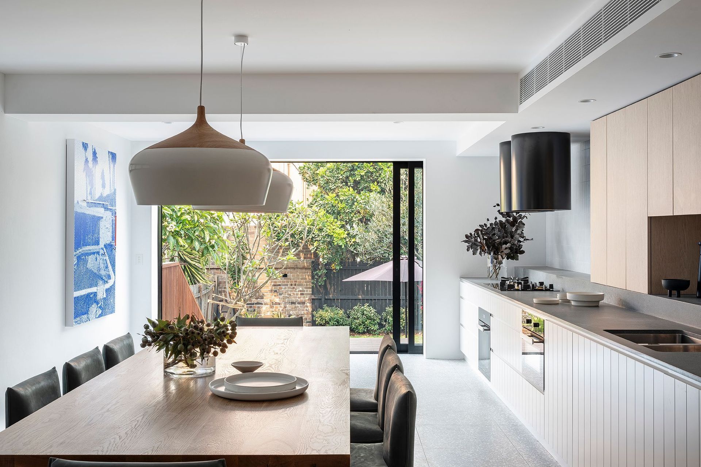
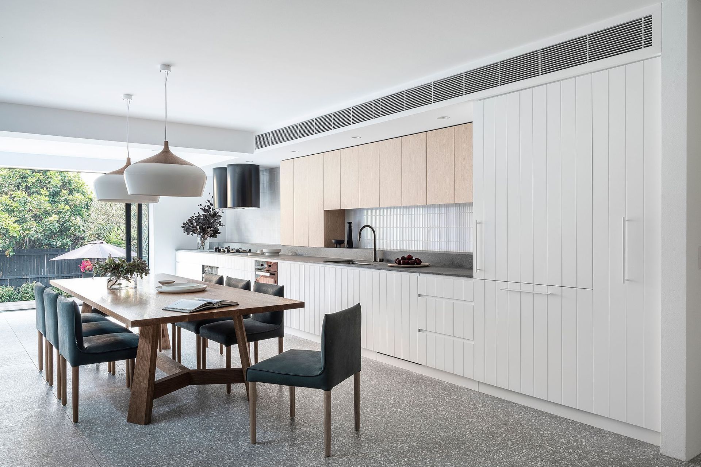
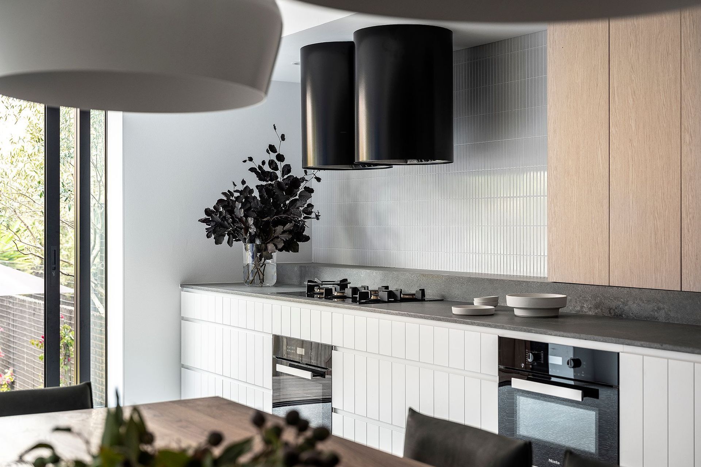
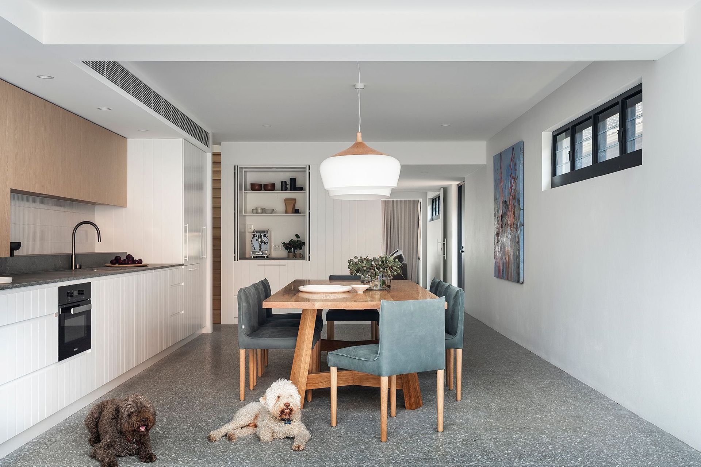
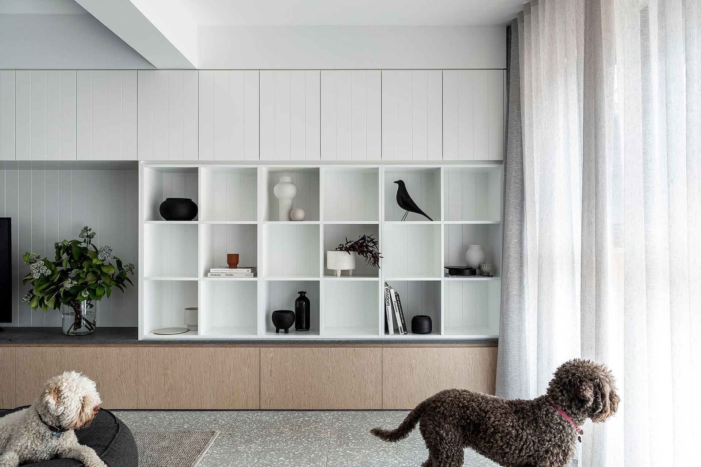
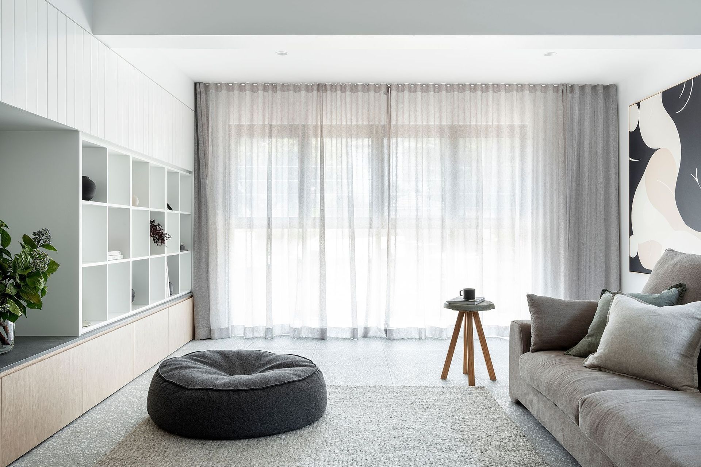
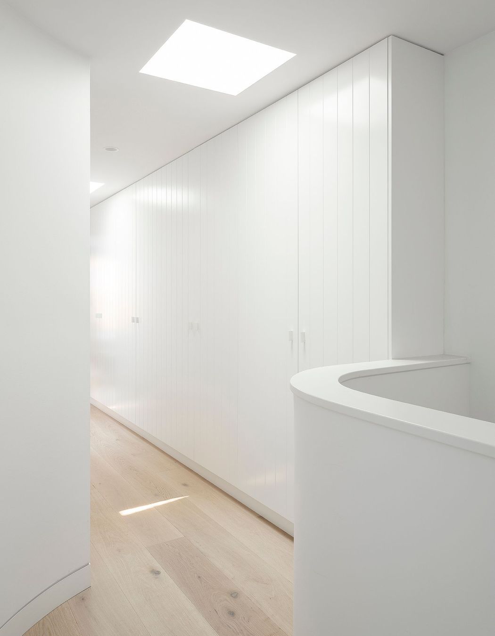
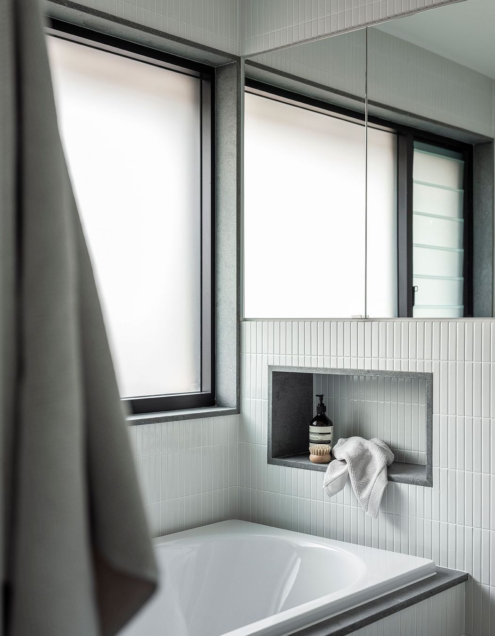
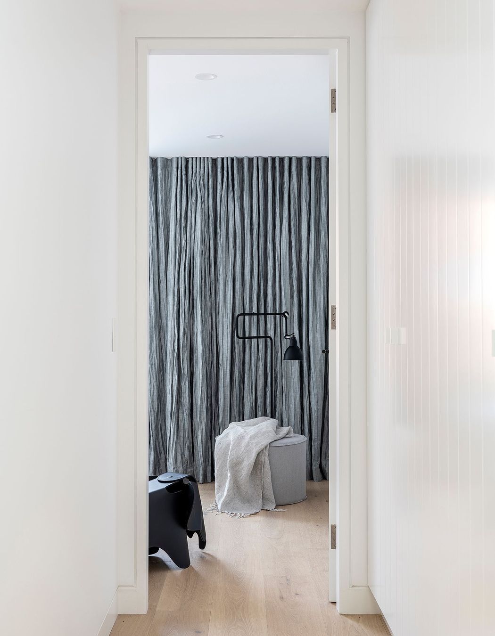
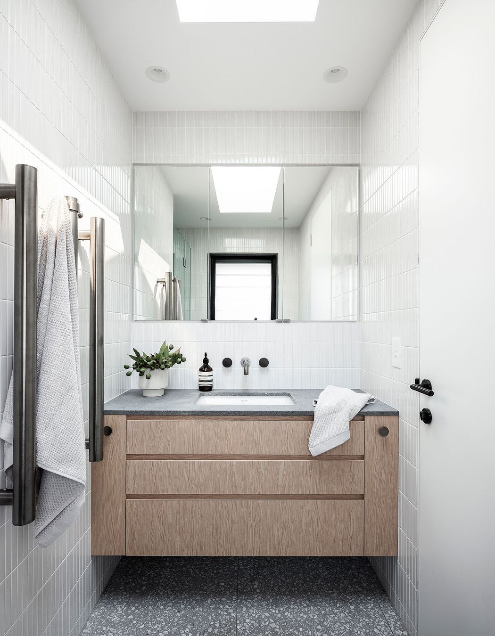
Views and Engagement
Professionals used

Josephine Hurley Architecture. Josephine Hurley Architecture (JHA) is a dynamic architecture and interior design practice located in Sydney, Australia. We are passionate about collaborating with our clients to create exceptional designs that reflect their unique vision and aspirations.
At JHA, we believe that every project is special, and we approach each one with the utmost care and attention to detail. We work closely with our clients, from initial consultation to project completion, to ensure that their needs and desires are fully realised. Our designs are crafted to respond to site constraints and opportunities, as well as the surrounding environment, resulting in timeless and sustainable architecture.
Our approach is centred on building strong relationships with clients, consultants, and builders. We take pride in our ability to communicate effectively and work collaboratively to deliver outstanding results.
We are committed to designing sustainable, timeless architecture that responds to the environment, incorporating innovative technologies and materials to create spaces that are both functional and beautiful.
With a wealth of experience in designing bespoke family homes, JHA is dedicated to delivering exceptional results that exceed our clients' expectations.
Year Joined
2023
Established presence on ArchiPro.
Projects Listed
4
A portfolio of work to explore.
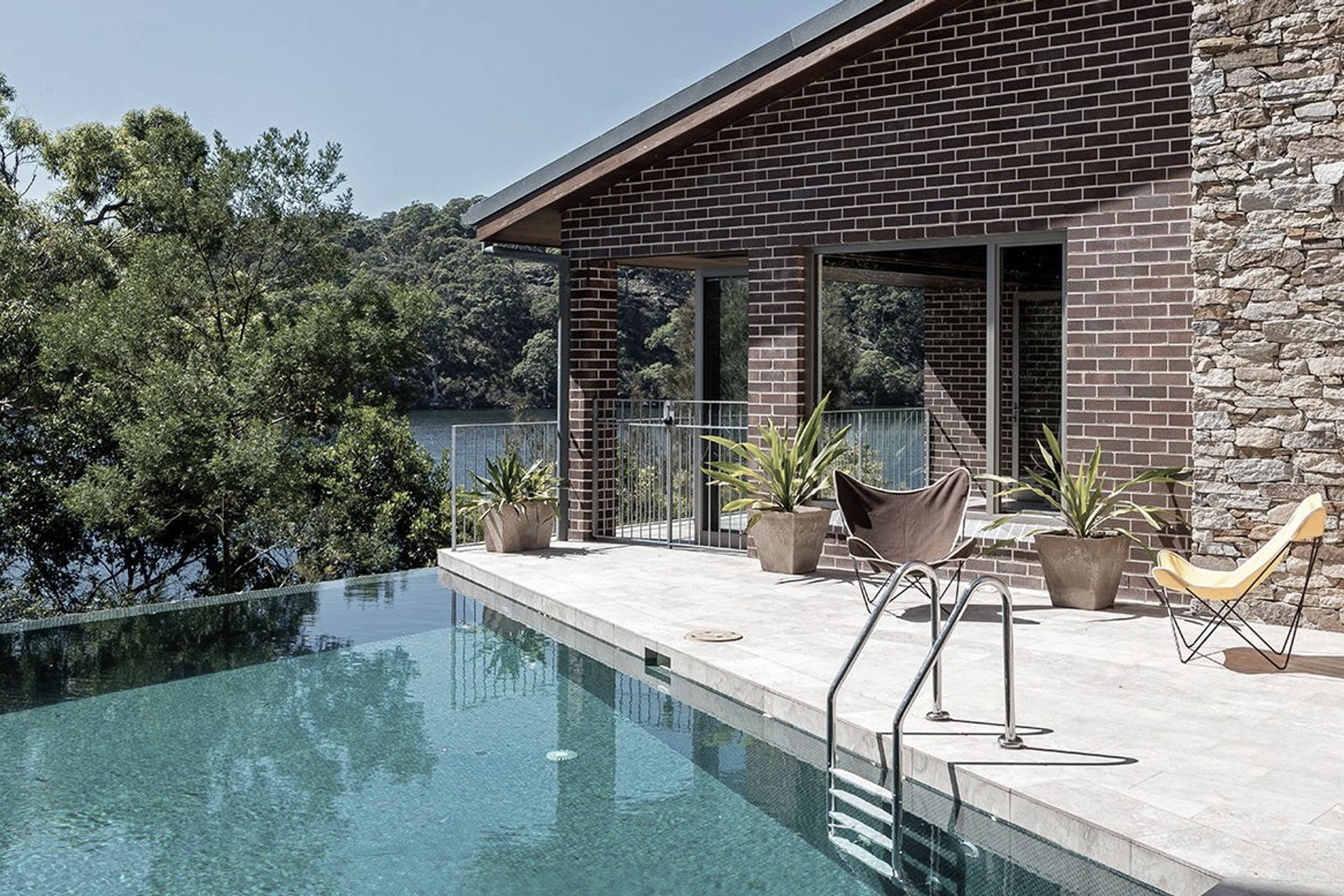
Josephine Hurley Architecture.
Profile
Projects
Contact
Other People also viewed
Why ArchiPro?
No more endless searching -
Everything you need, all in one place.Real projects, real experts -
Work with vetted architects, designers, and suppliers.Designed for Australia -
Projects, products, and professionals that meet local standards.From inspiration to reality -
Find your style and connect with the experts behind it.Start your Project
Start you project with a free account to unlock features designed to help you simplify your building project.
Learn MoreBecome a Pro
Showcase your business on ArchiPro and join industry leading brands showcasing their products and expertise.
Learn More