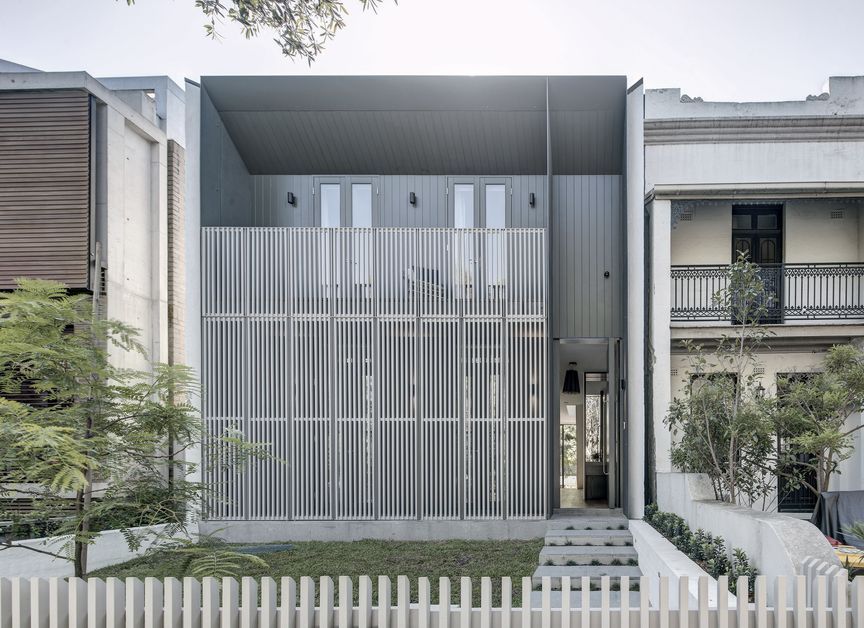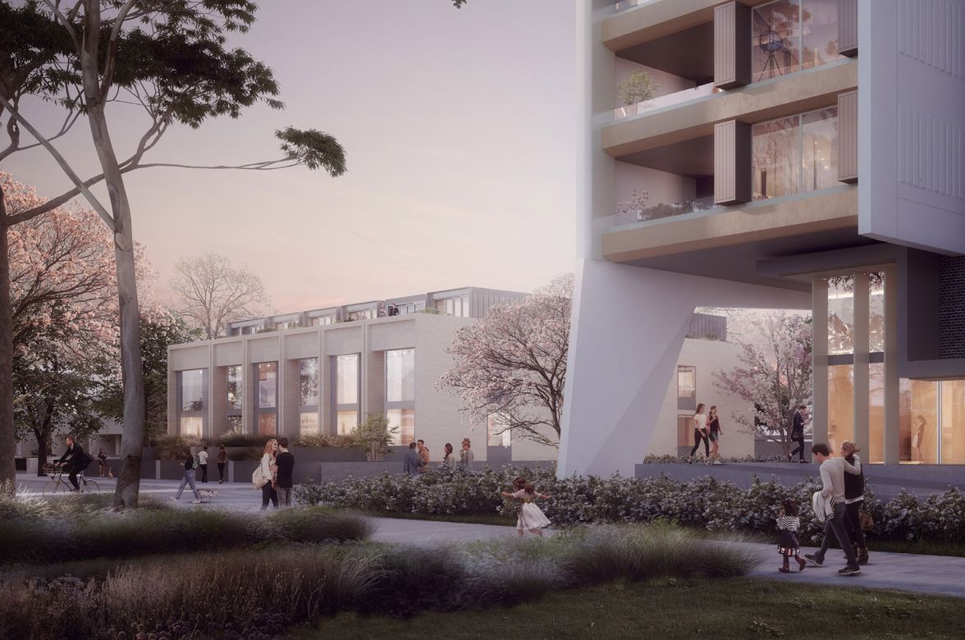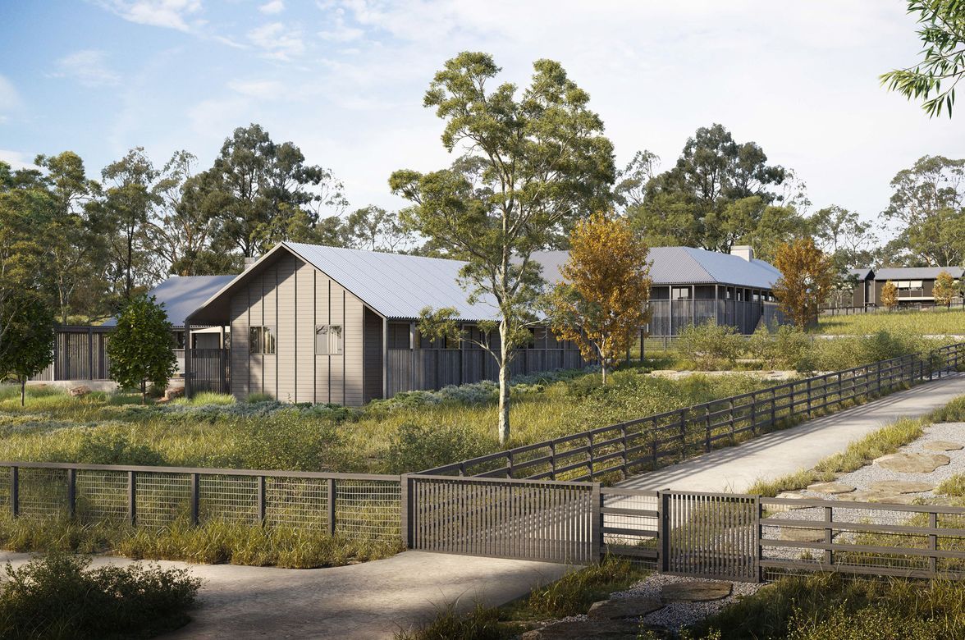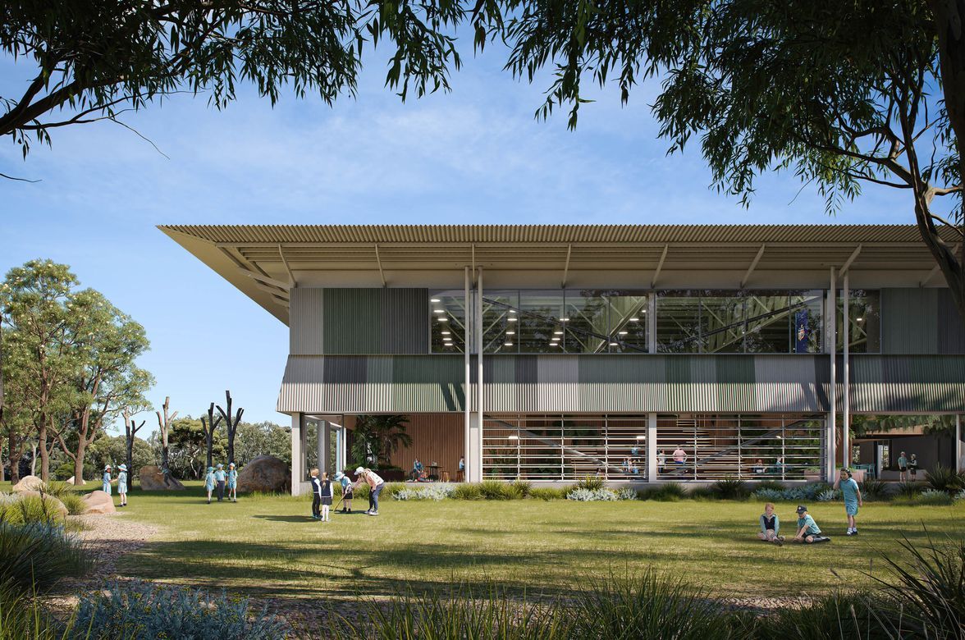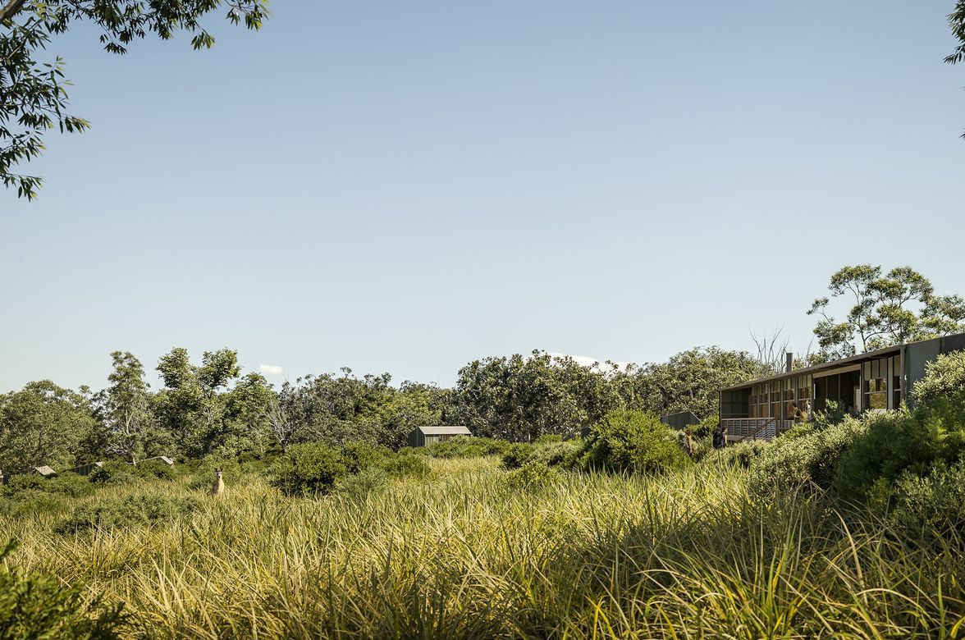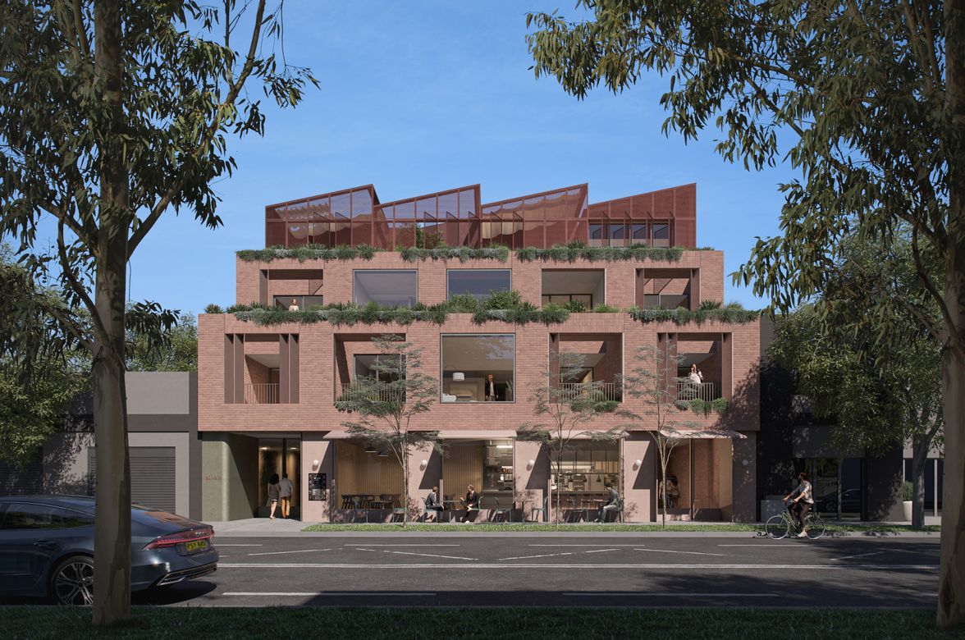Opera House Visitor Ctr.
ArchiPro Project Summary - A welcoming pebble-shaped Visitor Centre nestled in the Opera House forecourt, designed by Andrew Burns, Kate Fife, and Casey Bryant for the Opera House Trust, showcasing a harmonious blend of presence and discretion on Gadigal land.
- Title:
- Opera House Visitor Centre
- Architect:
- Architecture AND
Architecture AND were invited to prepare design studies for a new visitor centre in the Opera House forecourt. Designed with consideration of the Utzon Principles, the pavilion comprised a soft form with complex curvature recalling the geometry of the shells.



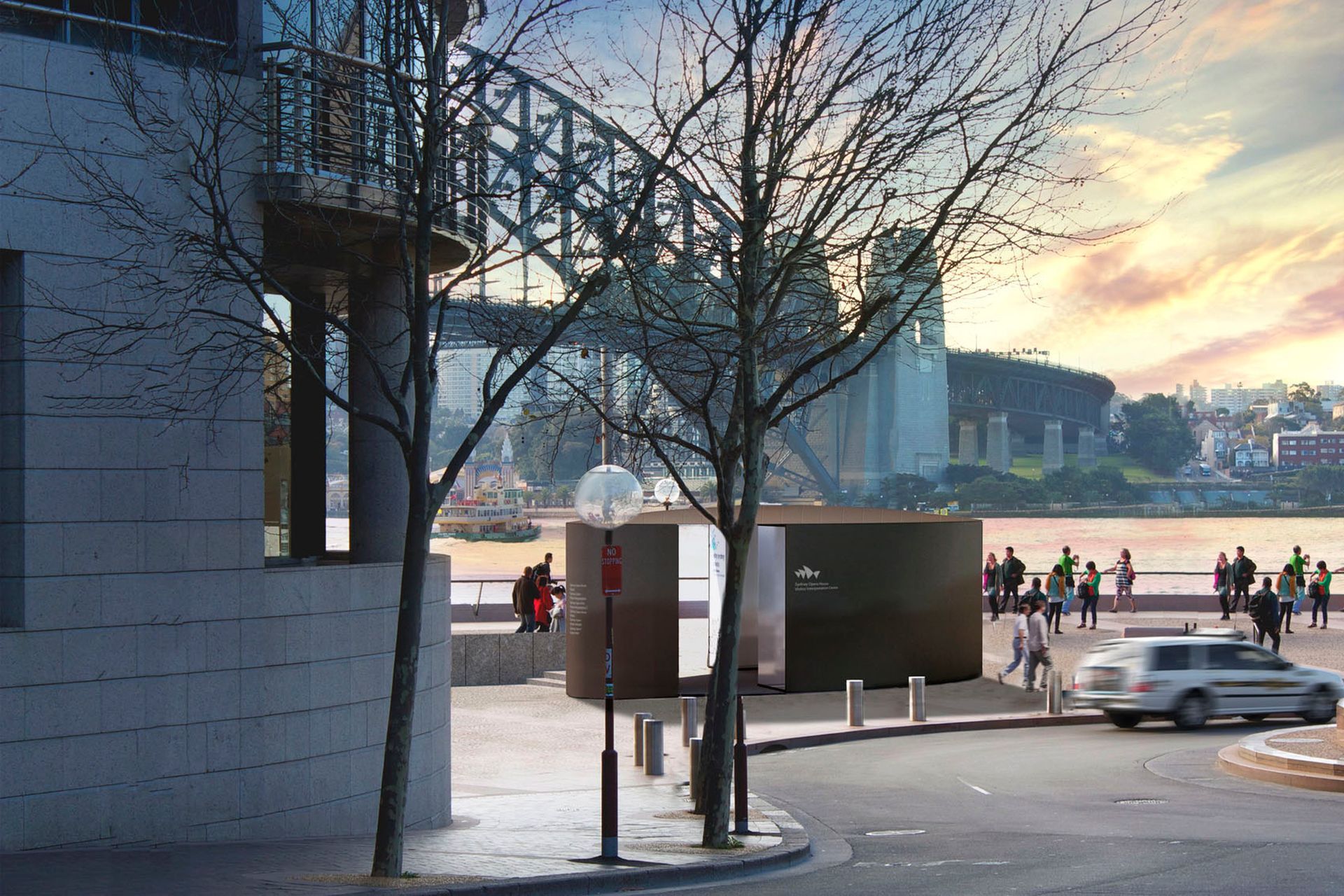
The curvilinear exterior is contrasted by a rectilinear interior, expressed as a series of volumes held under the slender roof. The rectilinear geometry provides optimal configuration for display, serving as an open-air exhibition space with direct outlook to Utzon's masterpiece.


Year Joined
Projects Listed
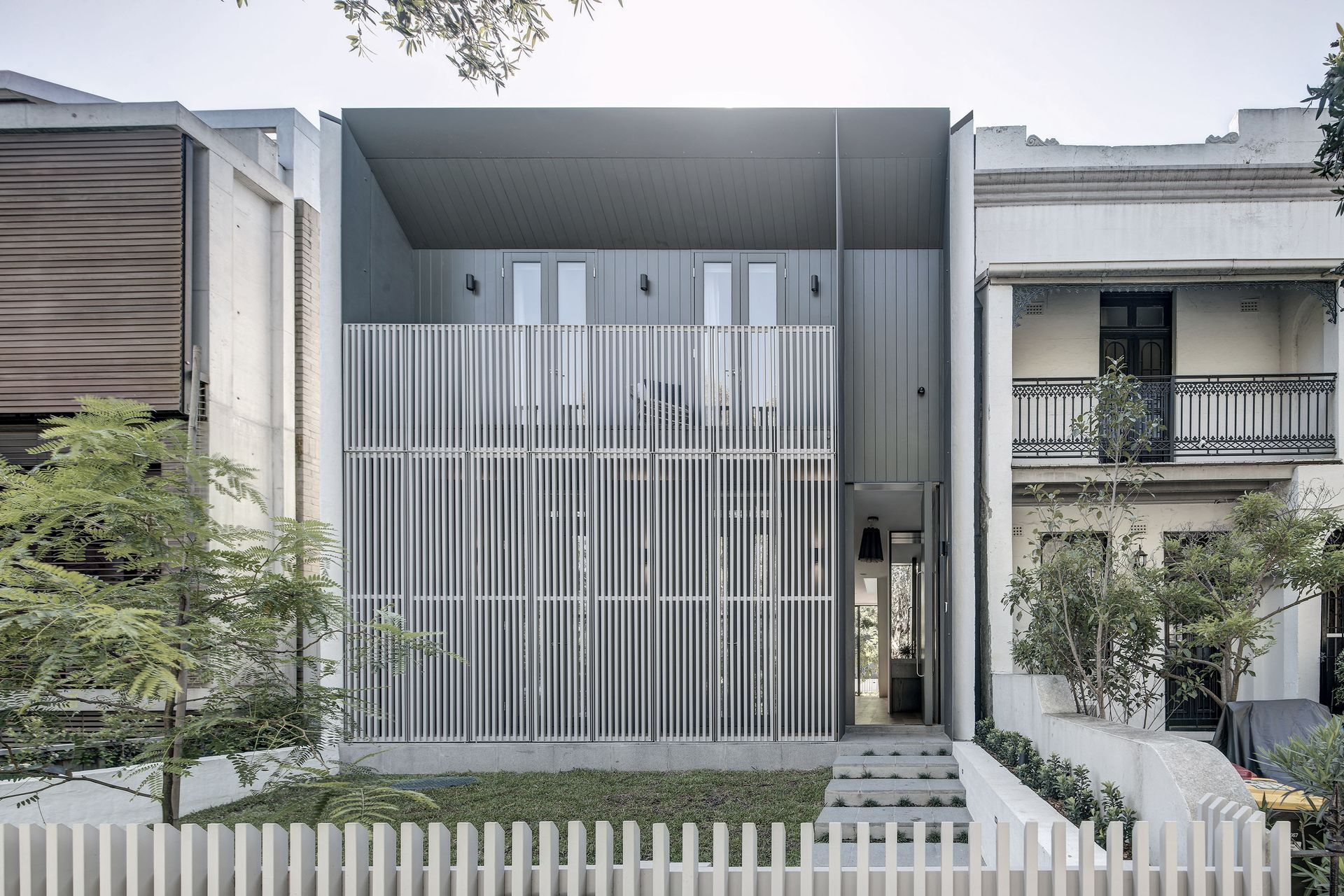
Architecture AND.
Other People also viewed
Why ArchiPro?
No more endless searching -
Everything you need, all in one place.Real projects, real experts -
Work with vetted architects, designers, and suppliers.Designed for Australia -
Projects, products, and professionals that meet local standards.From inspiration to reality -
Find your style and connect with the experts behind it.Start your Project
Start you project with a free account to unlock features designed to help you simplify your building project.
Learn MoreBecome a Pro
Showcase your business on ArchiPro and join industry leading brands showcasing their products and expertise.
Learn More
