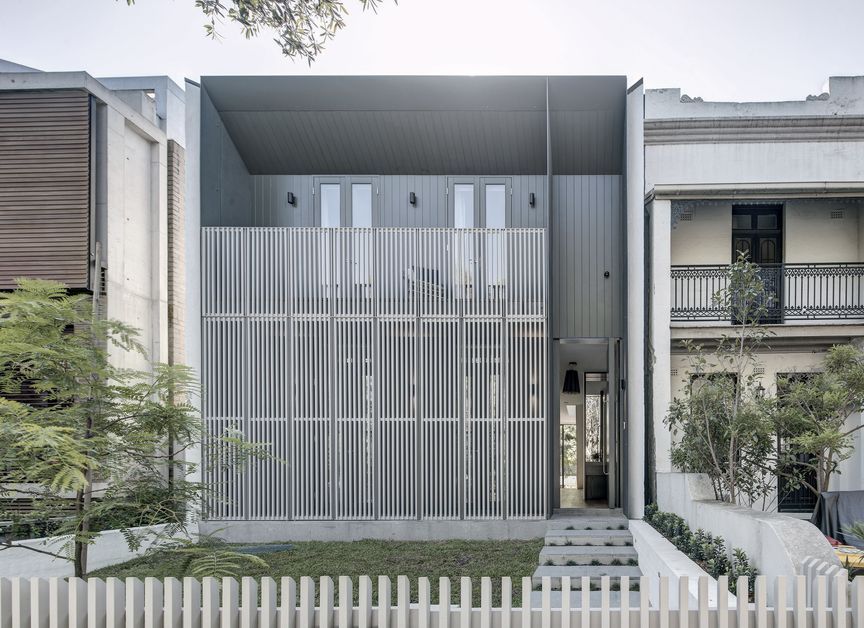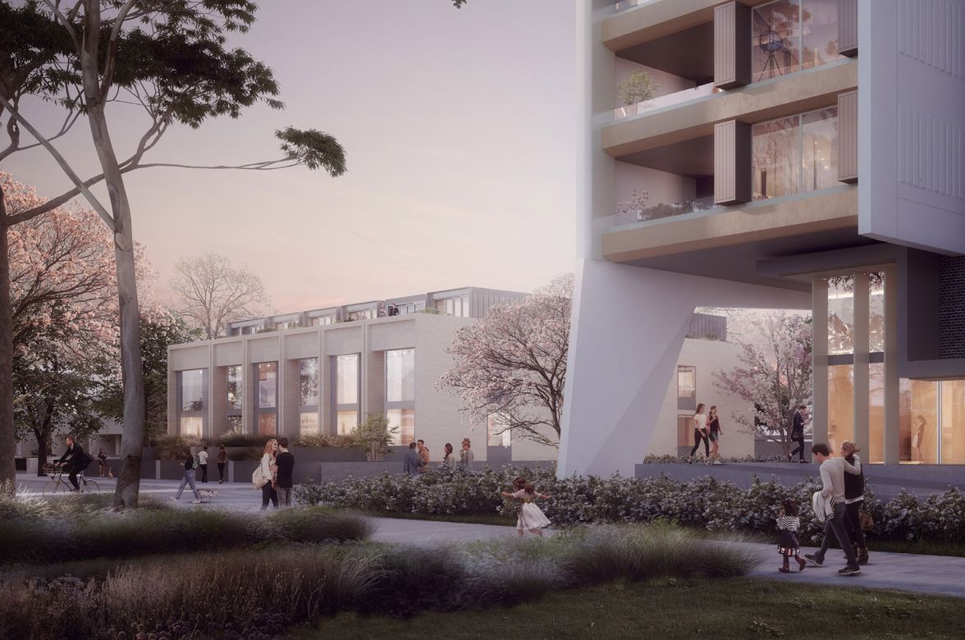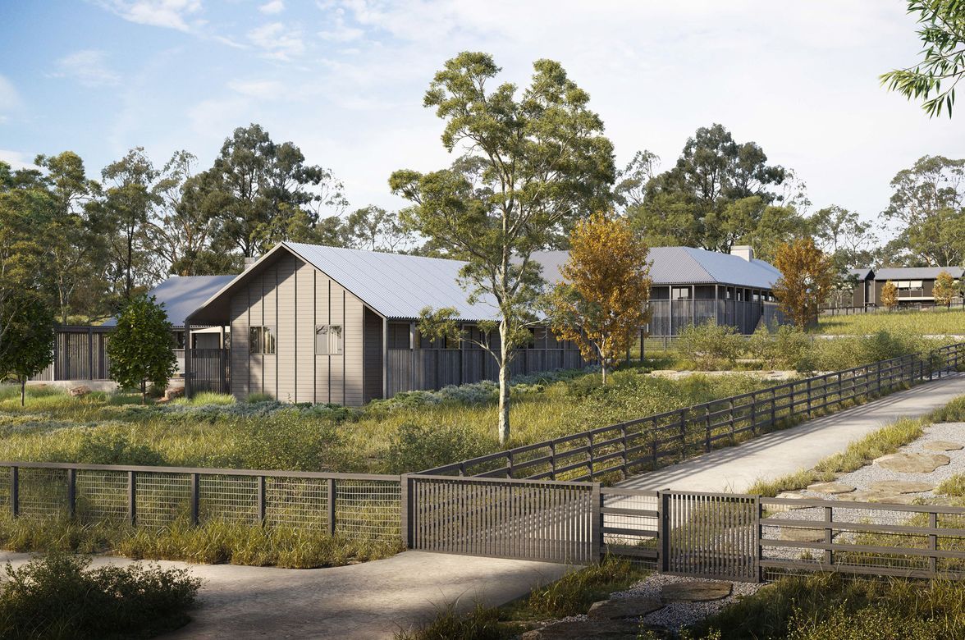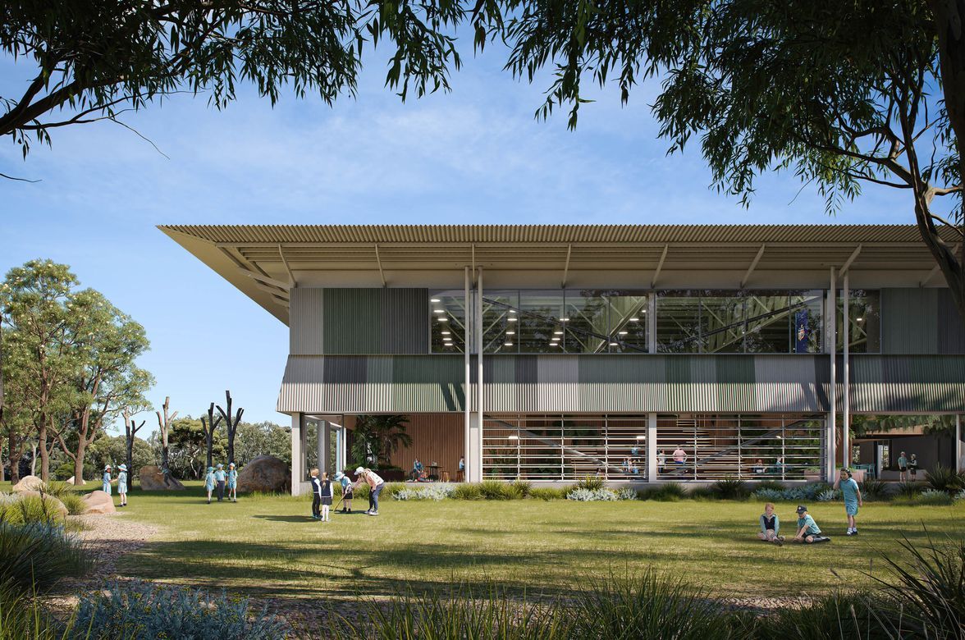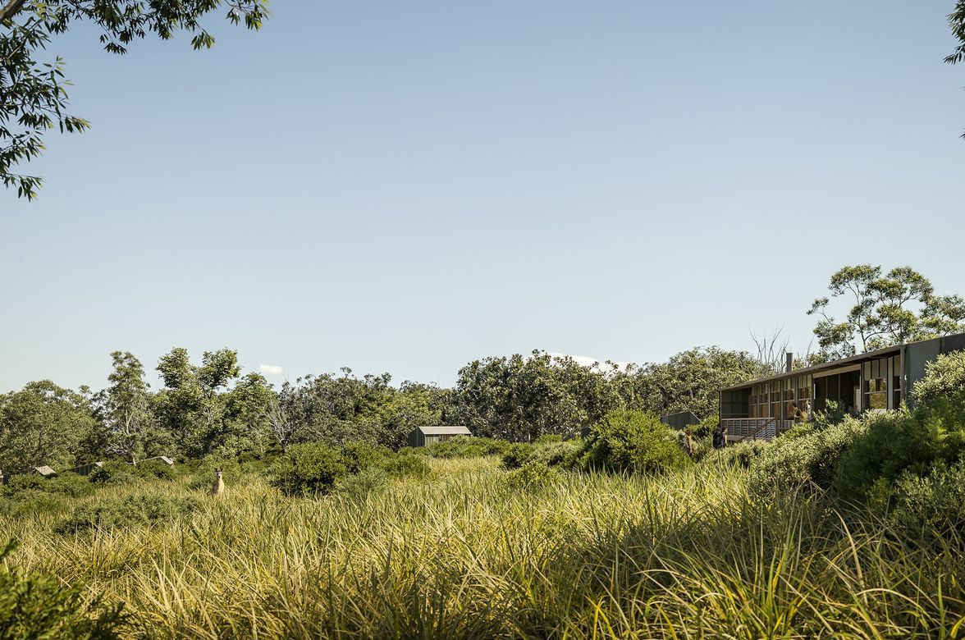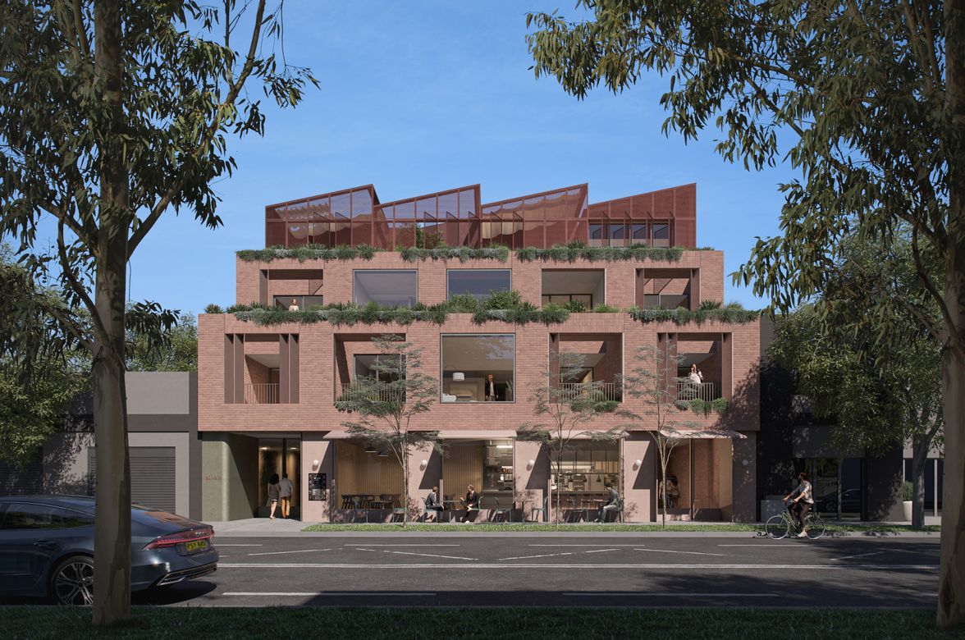Paxton Colliery.
ArchiPro Project Summary - Revitalizing the Paxton Colliery heritage asset in Hunter Valley, NSW, with a dedicated project team and expert collaborations, focusing on sustainable design and preservation.
- Title:
- Paxton Colliery
- Architect:
- Architecture AND
- Client:
- Stamford Main Number One
Architecture AND are undertaking the adaptive re-use of the Paxton Colliery, a State Significant heritage item in the Hunter Valley. The project comprises refurbishment of the existing buildings to create hospitality, event and accommodation spaces. The structure and texture of the existing buildings will be celebrated, with the internal additions comprising freestanding pods with crisp materiality.
The existing bathhouse, a 500 sq.m building, will be converted into accommodation, with a central landscaped courtyard created in the centre of the footprint, with the existing trusses retained. A new courtyard will be created, incorporating a lap pool, loggia and outdoor entertaining spaces.
A light touch approach is employed throughout, undertaking selective additional to ensure that the existing forms are the centrepiece, while introducing elements to provide comfort and utility. The project has involved ongoing liaison with Cessnock City Council, including Council’s heritage advisor and townplanning team.


Year Joined
Projects Listed
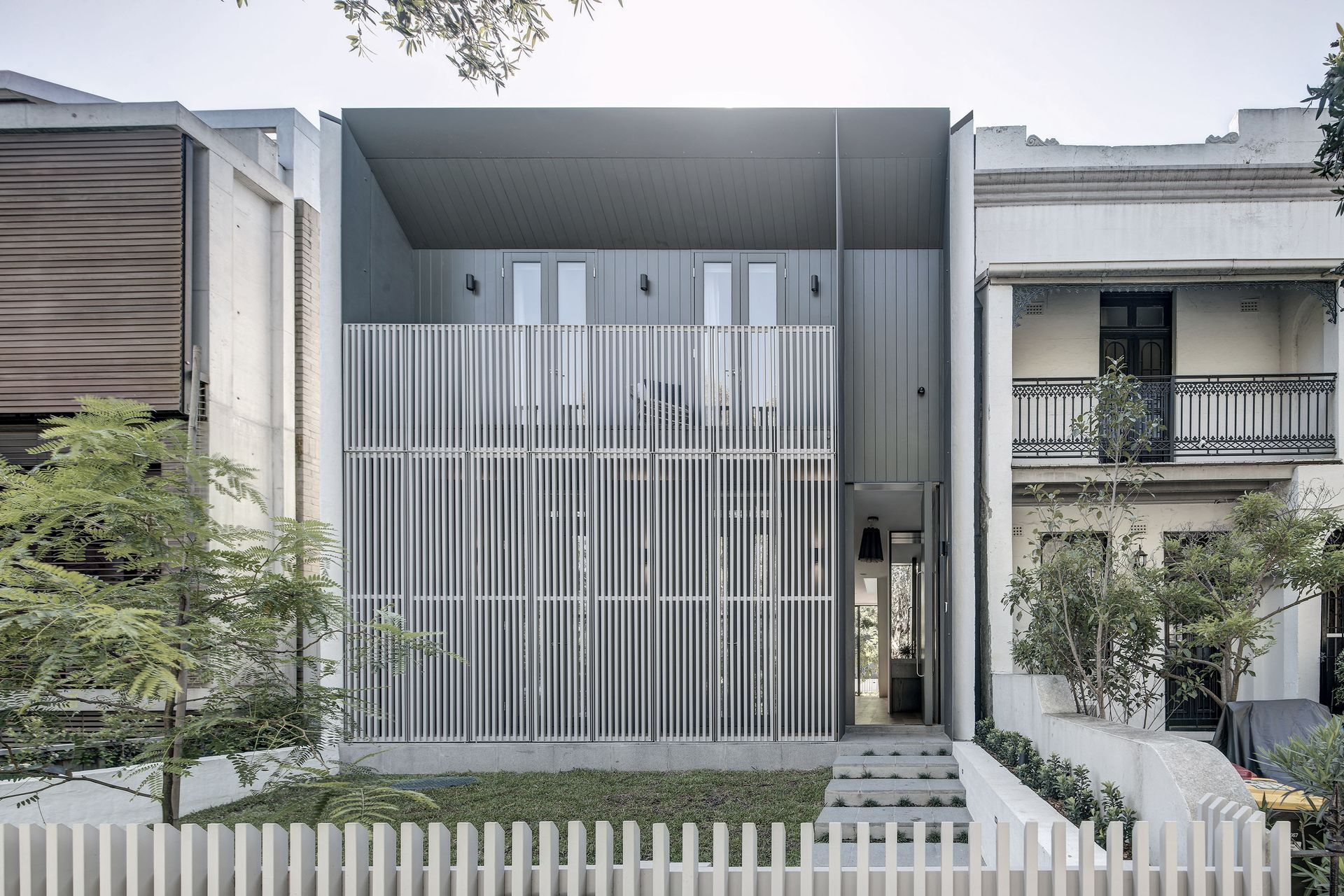
Architecture AND.
Other People also viewed
Why ArchiPro?
No more endless searching -
Everything you need, all in one place.Real projects, real experts -
Work with vetted architects, designers, and suppliers.Designed for Australia -
Projects, products, and professionals that meet local standards.From inspiration to reality -
Find your style and connect with the experts behind it.Start your Project
Start you project with a free account to unlock features designed to help you simplify your building project.
Learn MoreBecome a Pro
Showcase your business on ArchiPro and join industry leading brands showcasing their products and expertise.
Learn More
