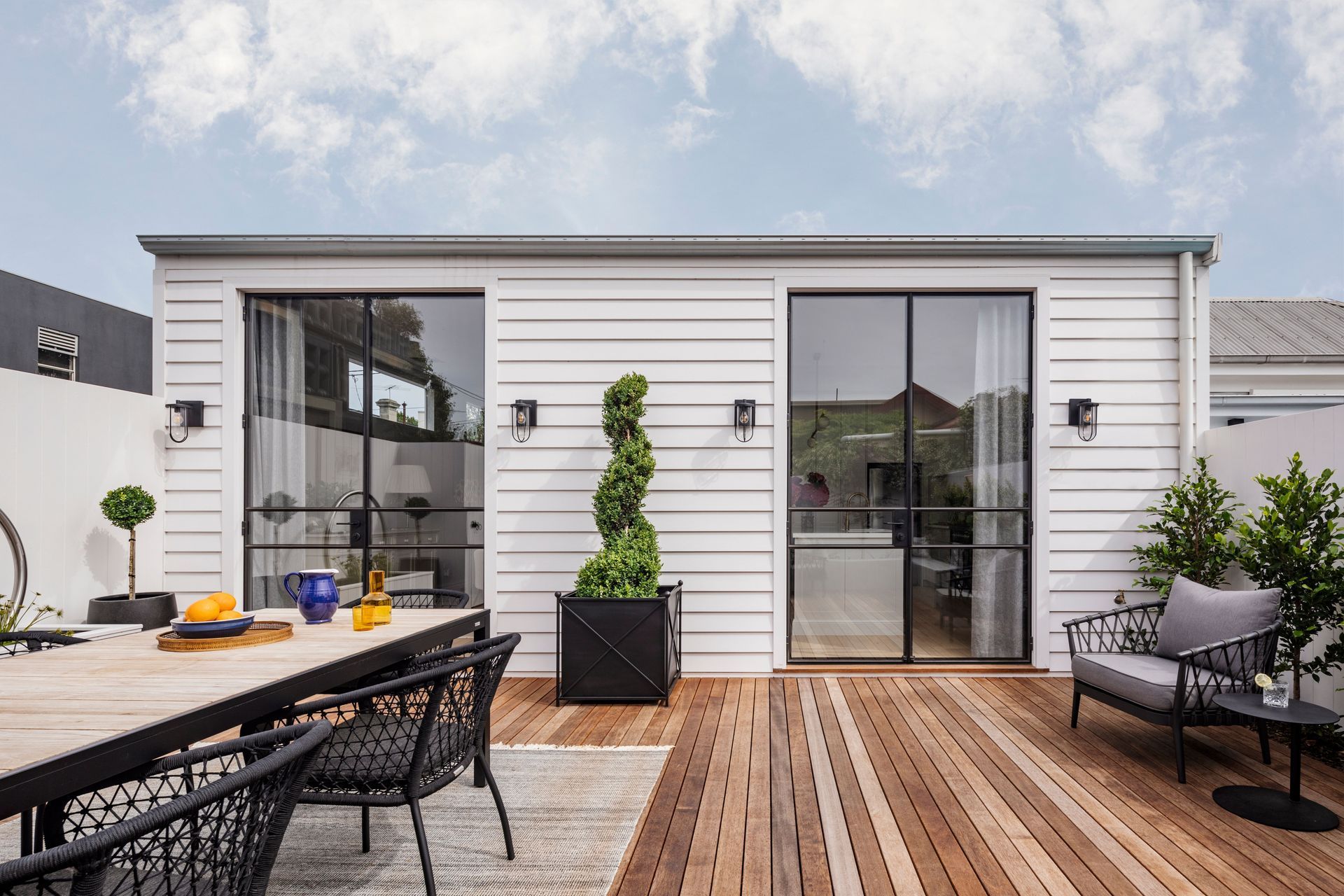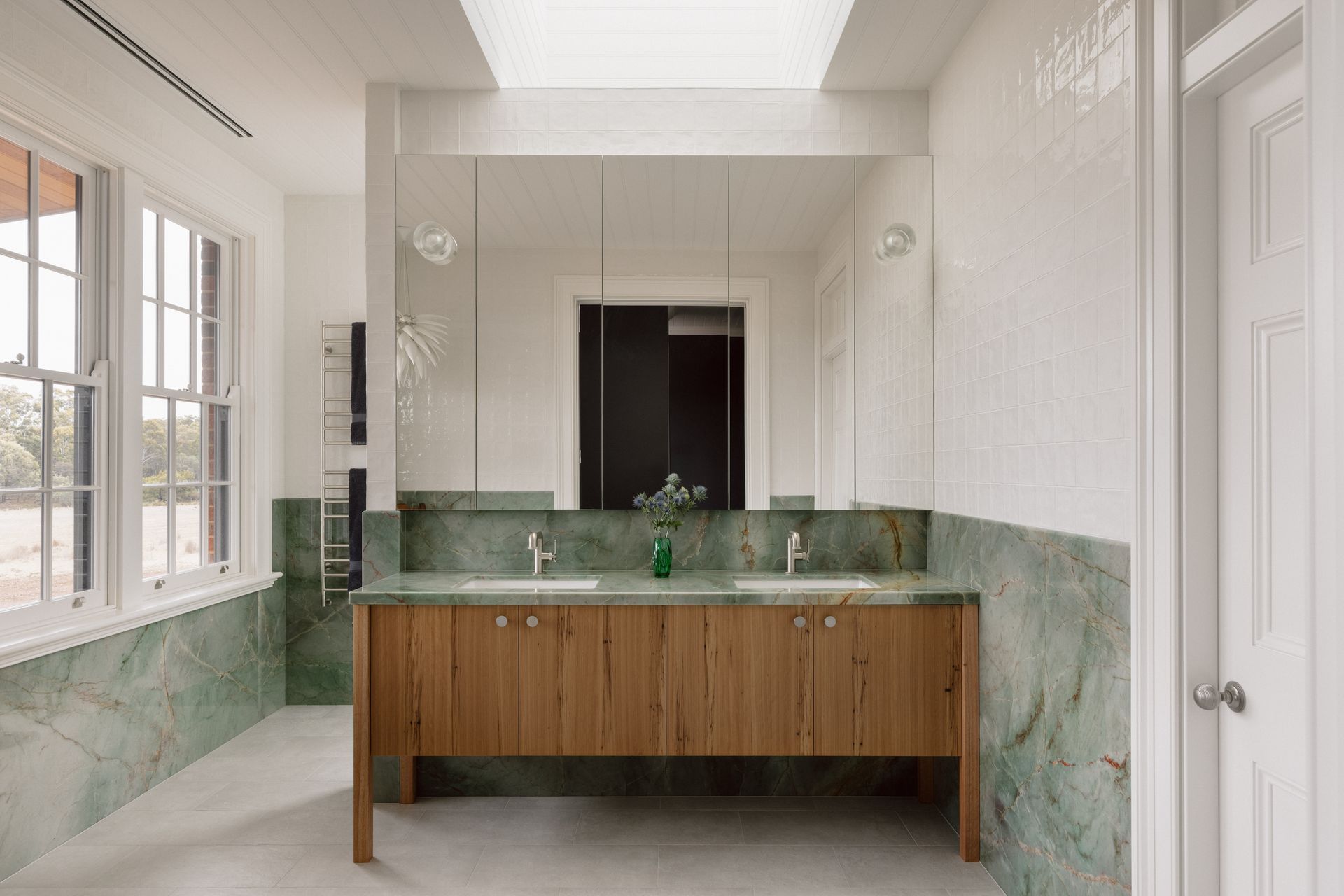About
Penny's Lane.
ArchiPro Project Summary - A stylish cottage renovation in Port Melbourne, completed in 2021, showcasing a harmonious blend of natural light and functional design, featuring custom steel windows, serene outdoor spaces, and elegant interior finishes.
- Title:
- Penny's Lane
- Builder:
- APC Build
- Category:
- Residential/
- Renovations and Extensions
- Completed:
- 2021
- Price range:
- $0.25m - $0.5m
- Building style:
- Cottage
- Client:
- Penny
- Photographers:
- Tatjana Plitt
Project Gallery











Views and Engagement
Products used
Professionals used

APC Build. As a 29-time HIA & Master Builder award winner including 2025 HIA Western Region Victorian Home of the Year, we take great pride in our reputation for outstanding quality and dedication to creating exceptional homes tailored to each client’s vision. We are passionate about creating exceptional homes that blend architectural design with lasting quality.
From concept to completion, we prioritise open communication, thoughtful design, and unparalleled craftsmanship, ensuring every detail is executed to perfection.
Founded
2010
Established presence in the industry.
Projects Listed
37
A portfolio of work to explore.

APC Build.
Profile
Projects
Contact
Other People also viewed
Why ArchiPro?
No more endless searching -
Everything you need, all in one place.Real projects, real experts -
Work with vetted architects, designers, and suppliers.Designed for Australia -
Projects, products, and professionals that meet local standards.From inspiration to reality -
Find your style and connect with the experts behind it.Start your Project
Start you project with a free account to unlock features designed to help you simplify your building project.
Learn MoreBecome a Pro
Showcase your business on ArchiPro and join industry leading brands showcasing their products and expertise.
Learn More



























