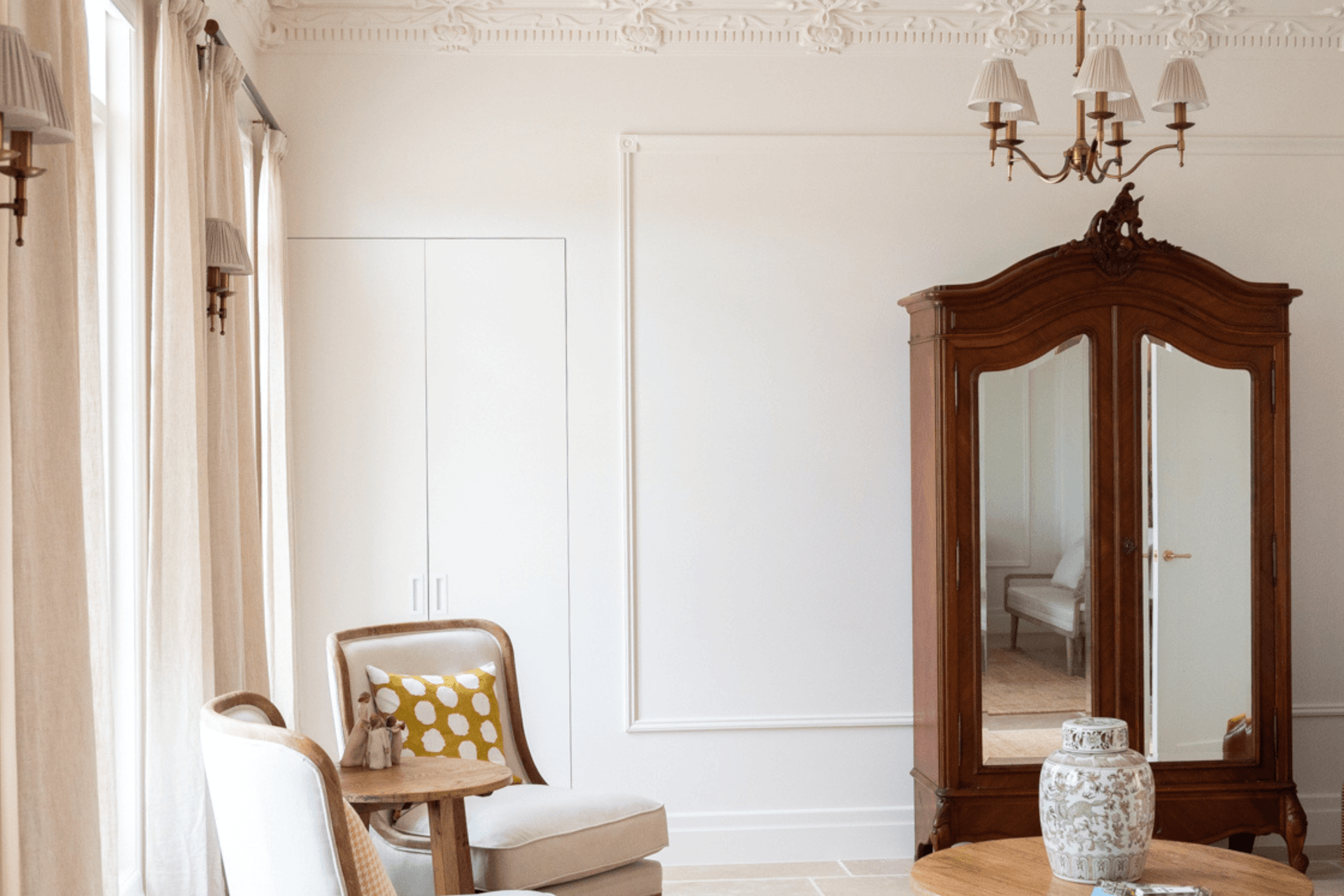Rialto Regeneration, VIC.
ArchiPro Project Summary - Rialto Towers Regeneration: A modern architectural endeavor enhancing Melbourne's iconic skyline with engineered solutions for high walls, showcasing the building's renowned blue glass façade and its legacy as a hub for successful businesses.
- Title:
- Rialto Regeneration, VIC
- Manufacturers and Supplier:
- EZ Concept
- Category:
- Commercial/
- Office
- Region:
- Melbourne, Victoria, AU
- Building style:
- Modern
- Photographers:
- EZ Concept
Studco HEDA Tough Wall System decreased installation time and simplified the build process.
Standing tall at an impressive 251 metres, this 30 year old building has been rejuvenated with the addition of a five-storey structure that wraps around its base and connects the two towers.
Architect Woods Bagot’s designed the regeneration to encapsulate the well-recognised blue glass façade that flows out to a grid shell glass canopy that is illuminated at night.
To entice the wider public into the lower levels of the building, the regeneration replicates the feel of an international airport terminal with architectural finishes, and features an informal meeting place that will be utilized for pop-ups, exhibitions, retail stores, food and beverage outlets, whilst boasting a rooftop entertainment area that will inject vibrancy into this recognisable landmark.
ARC Plastering engaged Studco Building Systems® as their steel stud supplier of choice.

After having worked with Studco’s technical services team on many high-end projects, ARC Plastering knew they could turn to Studco® for engineering advice. The project featured engineered baffles and bulkheads to support internal glazing and features, as well as internal walls of great heights. To ensure all elements of the design were met, contractors ARC Plastering sought out a partnership that could offer quality products and high level of service, including fast turnaround on technical enquiries, flexibility in design constraints and a reliable supply of products. The high walls required for the construction also required an engineering and product solution that would be able to handle the challenging demands of the structure.
Reaching heights of up to eight metres tall, the Studco technical team specified the HEDA® Tough Wall System. Traditionally, wall openings require two or three studs at each side of the jamb and a series of stud and tracks to act as a lintel. However, the HEDA Tough Wall System uses fewer sections and provides a strong frame to confidently hold extreme walls.
The versatile Studco HEDA Tough Wall System was the ideal solution for constructing the high walls of the Rialto revamp for its simple and easy installation. By utilising fewer sections, the HEDA Tough Wall System decreased installation time and simplified the construction process for builders Built. Studco’s Engineering Team were available to assist with any technical questions to ensure the installation went smoothly, providing certified sign off and fast turnaround on any enquiries.

Founded
Projects Listed
Responds within

EZ Concept.
Other People also viewed
Why ArchiPro?
No more endless searching -
Everything you need, all in one place.Real projects, real experts -
Work with vetted architects, designers, and suppliers.Designed for Australia -
Projects, products, and professionals that meet local standards.From inspiration to reality -
Find your style and connect with the experts behind it.Start your Project
Start you project with a free account to unlock features designed to help you simplify your building project.
Learn MoreBecome a Pro
Showcase your business on ArchiPro and join industry leading brands showcasing their products and expertise.
Learn More






















