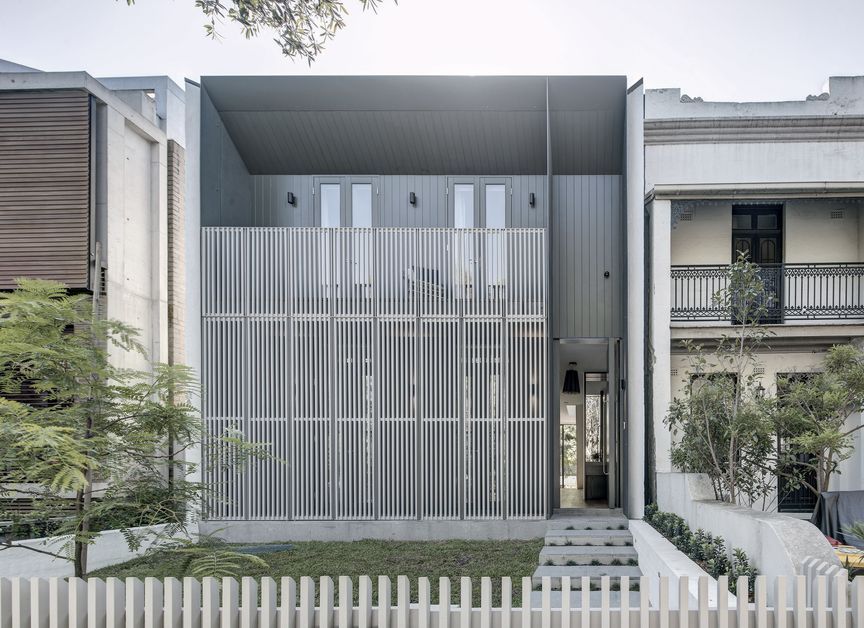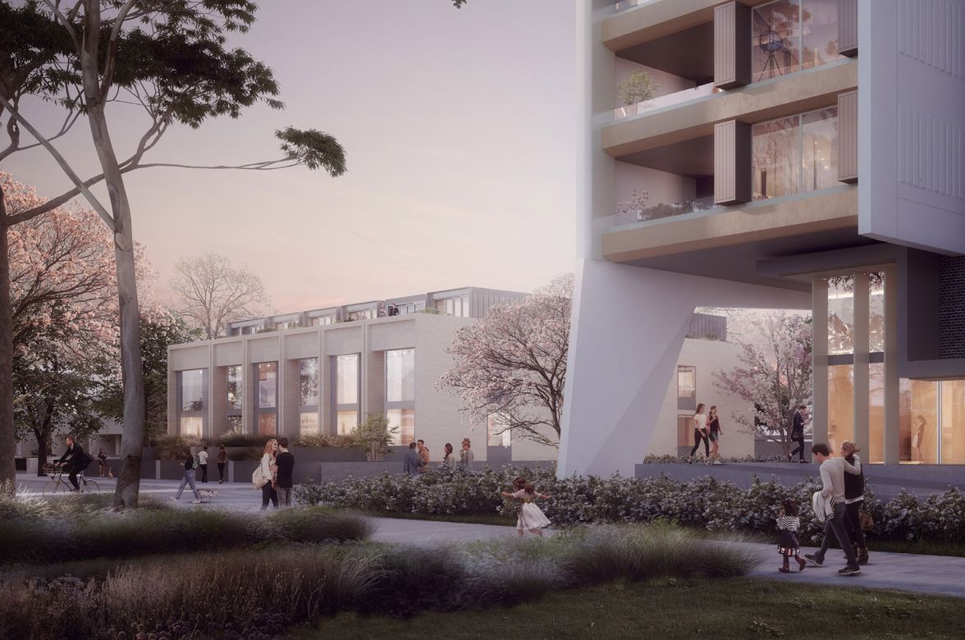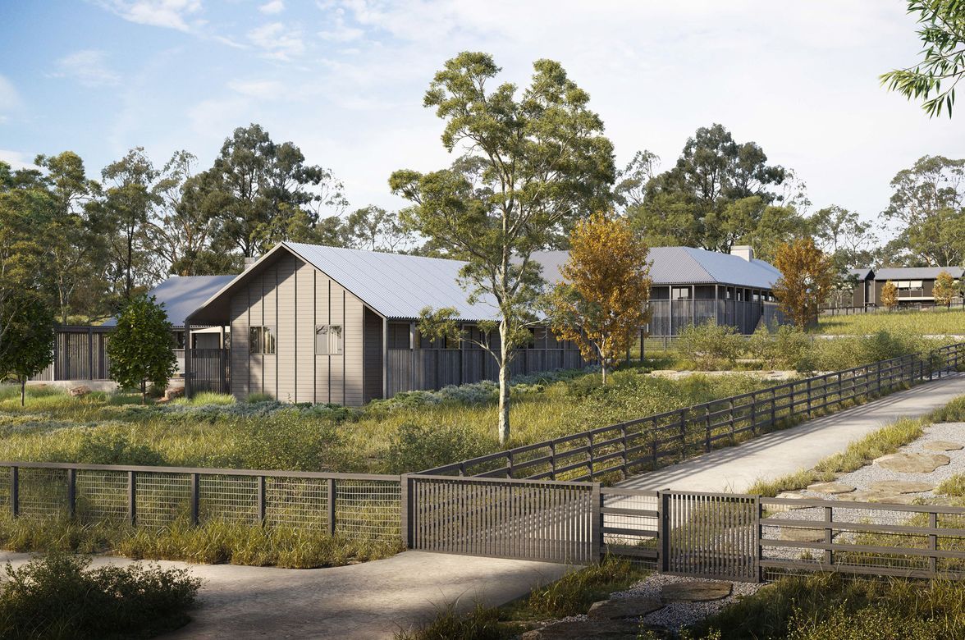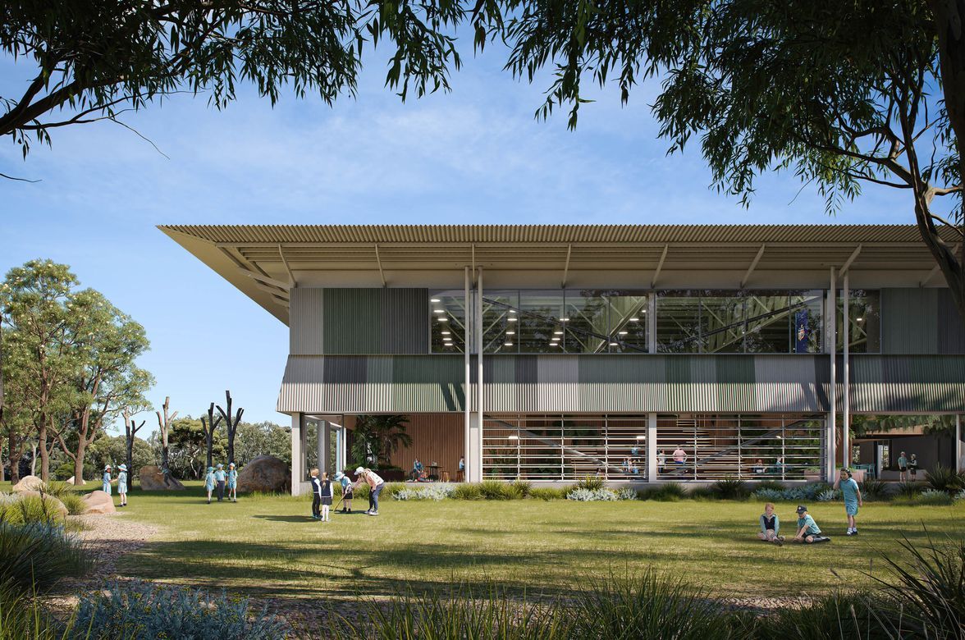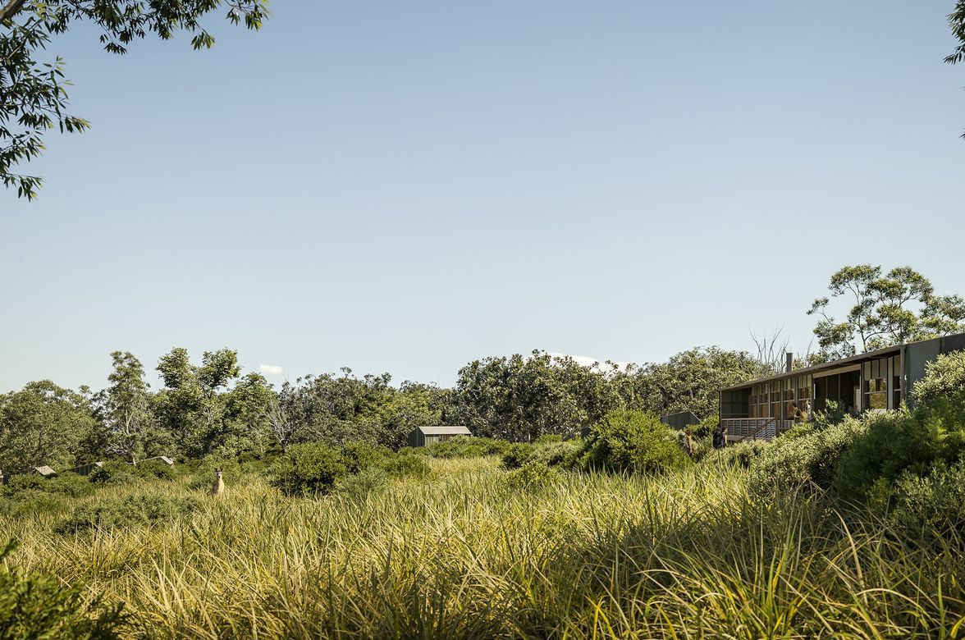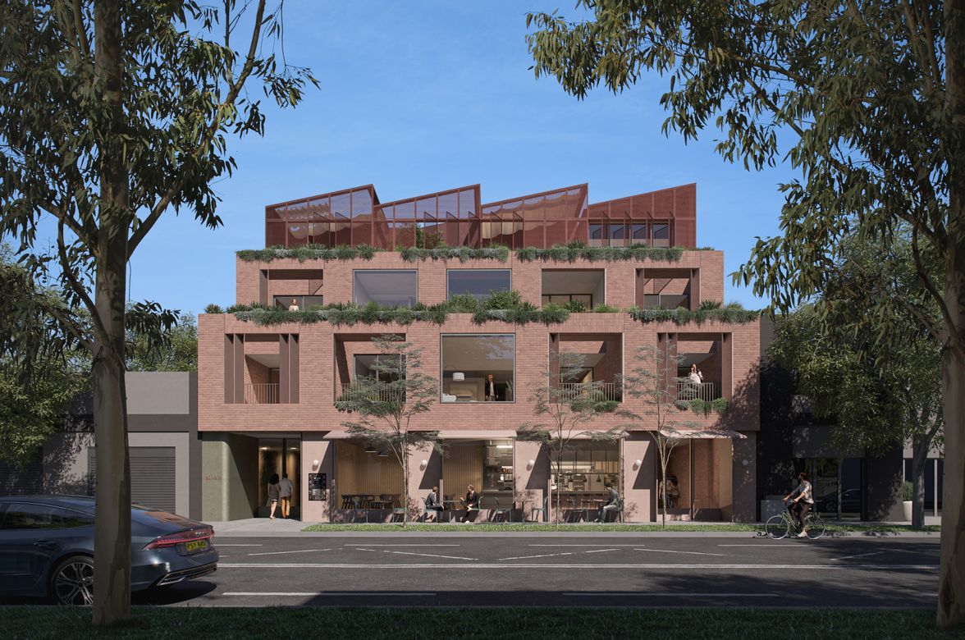Rothschild Avenue Living.
ArchiPro Project Summary - Rothschild Avenue Multi-Residential features a quartet of monotone forms that harmonize with the industrial context, enhancing amenity through innovative serrations in plan and section. Completed in 2019 for Deicorp, this $65M project spans 14,500 sq.m in Sydney, NSW.
- Title:
- Rothschild Avenue Multi-Residential
- Architect:
- Architecture AND
- Completed:
- 2019
- Client:
- Deicorp
Undertaken in collaboration with Turner Studio, this project reinterpreted the industrial identity of the inner south. The typical two bar linear block solution was avoided, breaking the building into four distinct volumes to introduce additional permeability, natural light and cross ventilation into the site. A richly planted central courtyard offers relief and amenity, contrasting to the robust perimeter forms.
Architecture AND congratulate the winning firm of Candalepas Associates.

The proposal sought to create buildings that are both background; contributing to the continuity of street-wall architecture in the precinct; and foreground; possessing a strong identity on their own.


Year Joined
Projects Listed
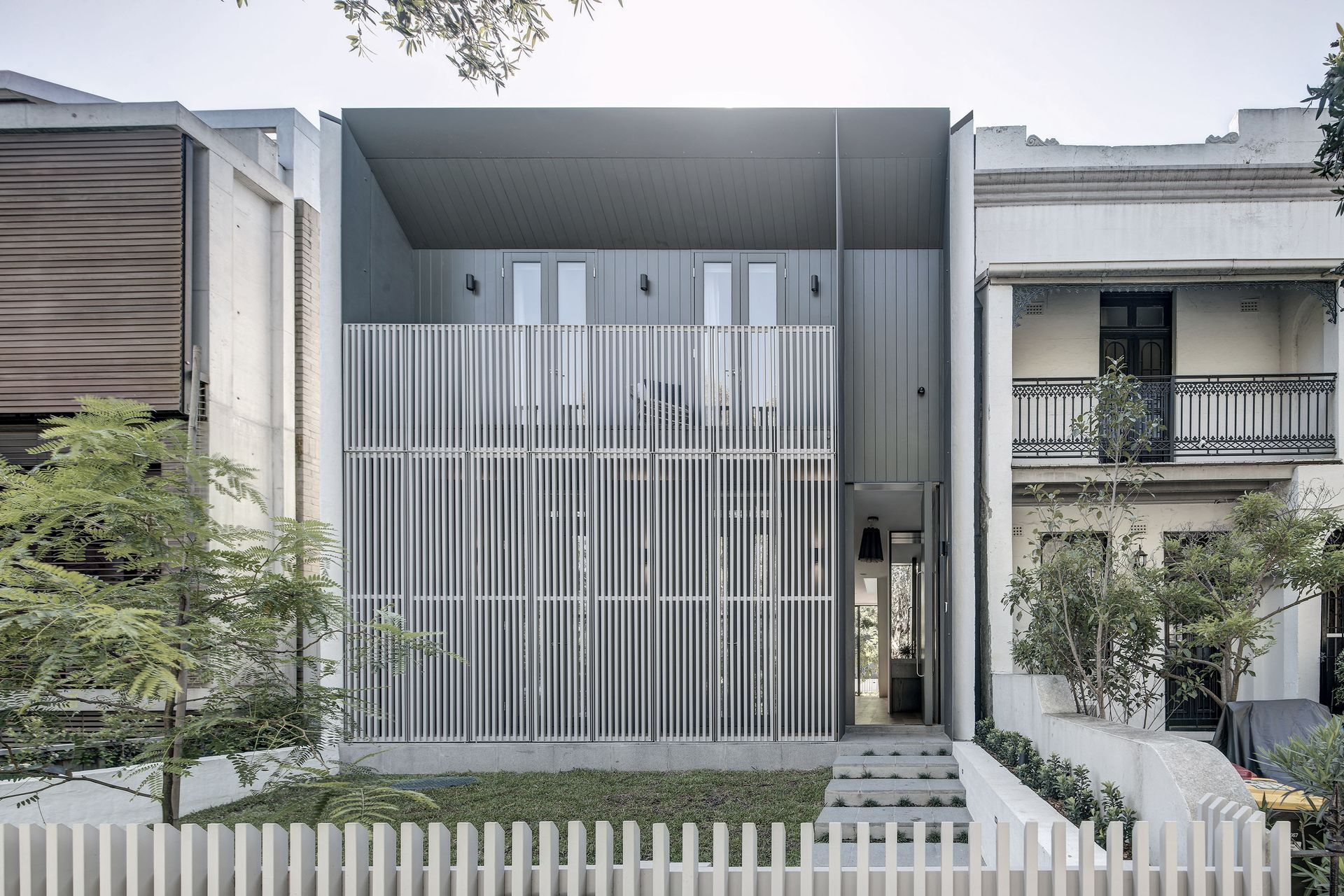
Architecture AND.
Other People also viewed
Why ArchiPro?
No more endless searching -
Everything you need, all in one place.Real projects, real experts -
Work with vetted architects, designers, and suppliers.Designed for Australia -
Projects, products, and professionals that meet local standards.From inspiration to reality -
Find your style and connect with the experts behind it.Start your Project
Start you project with a free account to unlock features designed to help you simplify your building project.
Learn MoreBecome a Pro
Showcase your business on ArchiPro and join industry leading brands showcasing their products and expertise.
Learn More
