SEEK Headquarters, VIC.
ArchiPro Project Summary - SEEK Headquarters in VIC showcases a striking design with a 6-star Green Star rating, featuring a bold brick façade and dual arch design, recognized for its architectural excellence at the 2022 Victorian Architecture Awards.
- Title:
- SEEK Headquarters, VIC
- Manufacturers and Supplier:
- EZ Concept
- Category:
- Commercial/
- Office
- Region:
- Cremorne, Victoria, AU
- Photographers:
- EZ Concept
End-to-End Framing
Studco Steel Stud and Track frame the internal walls all throughout the tower’s seven floors. The premium BlueScope steel composition brought durability in this framing. Engineering and supply of internal wall systems spanned varying scales, including wall heights up to 4000mm. The Logistics team handily arranged the delivery of these products through consistent communication with on-site parties. Ultimately, Studco delivered and accounted for all specified wall types ranging from the 64mm wide steel stud wall system to the 150mm wide steel stud wall system
A range of Studco products were included in the wall framing system, including nogging tracks, nogging brackets and slotted deflection head track.
Studco Technical Services provided a tailored construction engineering solution. The Studco engineering documents specified each wall type and ceiling detail that included fixing details and also detailed connection drawings. All wall and ceiling steel framing was engineered to meet the buildings seismic design criteria.
The floor plans accommodated for expansive open spaces suited to the large-scale workforce at SEEK. Such open spaces are also versatile to meet the needs of the moment – sliding floor-to-ceiling whiteboards can merge to form dividing walls and create a separate space for on-call teams from the remainder of their floor. This intelligent use of space came about through the crafty engineering of Studco’s Technical team. Their service confirmed correct framing installation practices were upheld every step of the way. Adhering to short lead times whilst doing so, the team was on-hand for any on-site queries or technical amendments.
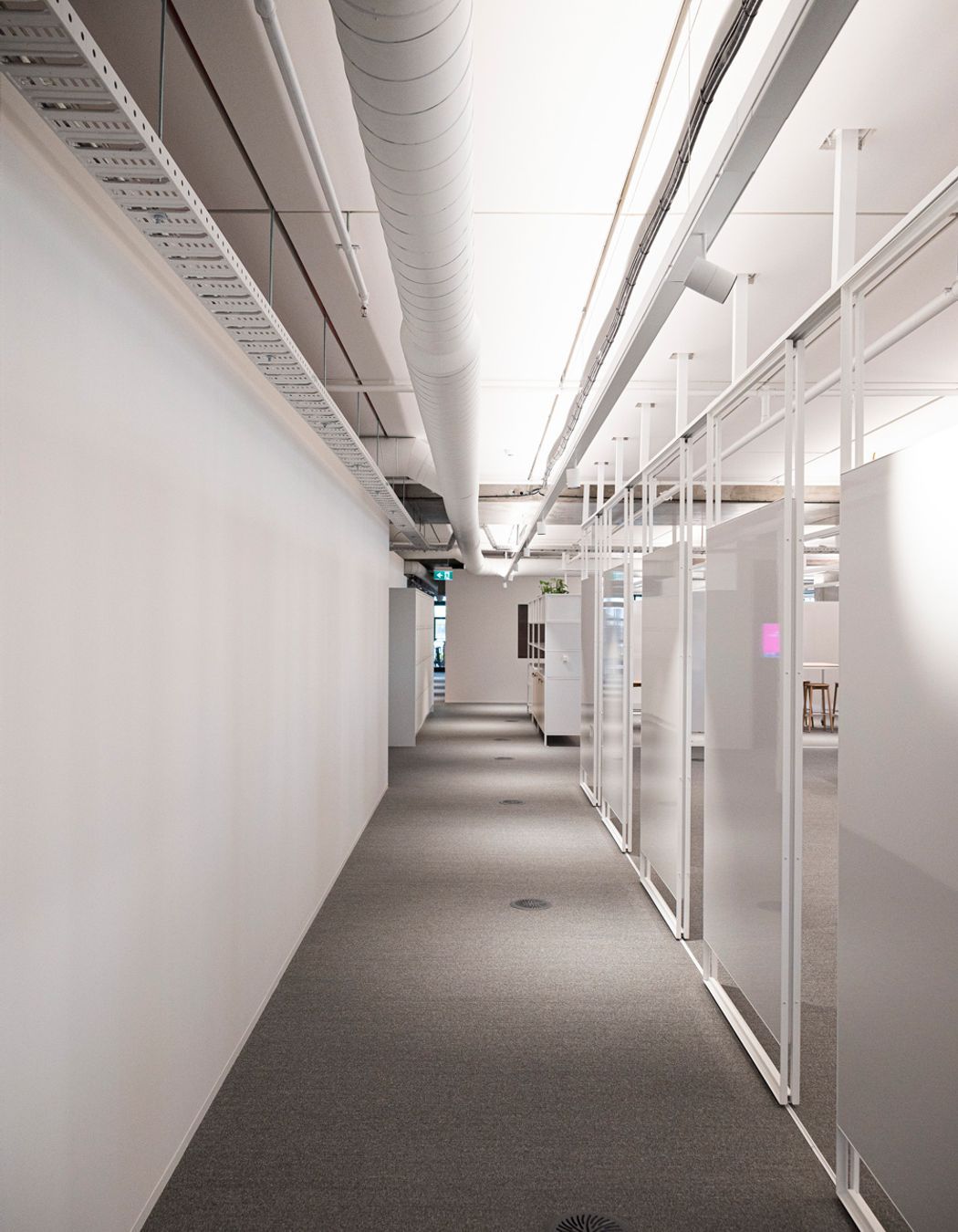

Making Work Simple with HEDA
A standalone room on the top floor houses a kitchen for employees. Built as a standalone pod, the kitchen easily slips into its position at the top of the building’s roof pitch. Its construction was made simple with the use of Studco’s HEDA Jamb. Offering a fast way to create openings in both in internal and external walls, this was useful due to the numerous large wall openings in the kitchen. The HEDA jamb’s labour efficient formation of lintel and sill eliminated the need for boxed studs altogether. Paired with this is the uncompromising design as the size of these wall opening did not have to be minimised for technical purposes – this allowed for the large fridge doors along with the aluminium trim laced around its edges. The HEDA connection created significant wall openings whilst supporting the structural integrity of the pod.
Making the job of installers easier, the HEDA jamb ease-of-installation contributed to the meeting of the project’s short deliverance window. On-site inspections confirmed installation was completed in alignment with the consultant’s details. Client enquiries both in-person and through the StudcoBuildIT service were answered with thorough technical support and documentation.

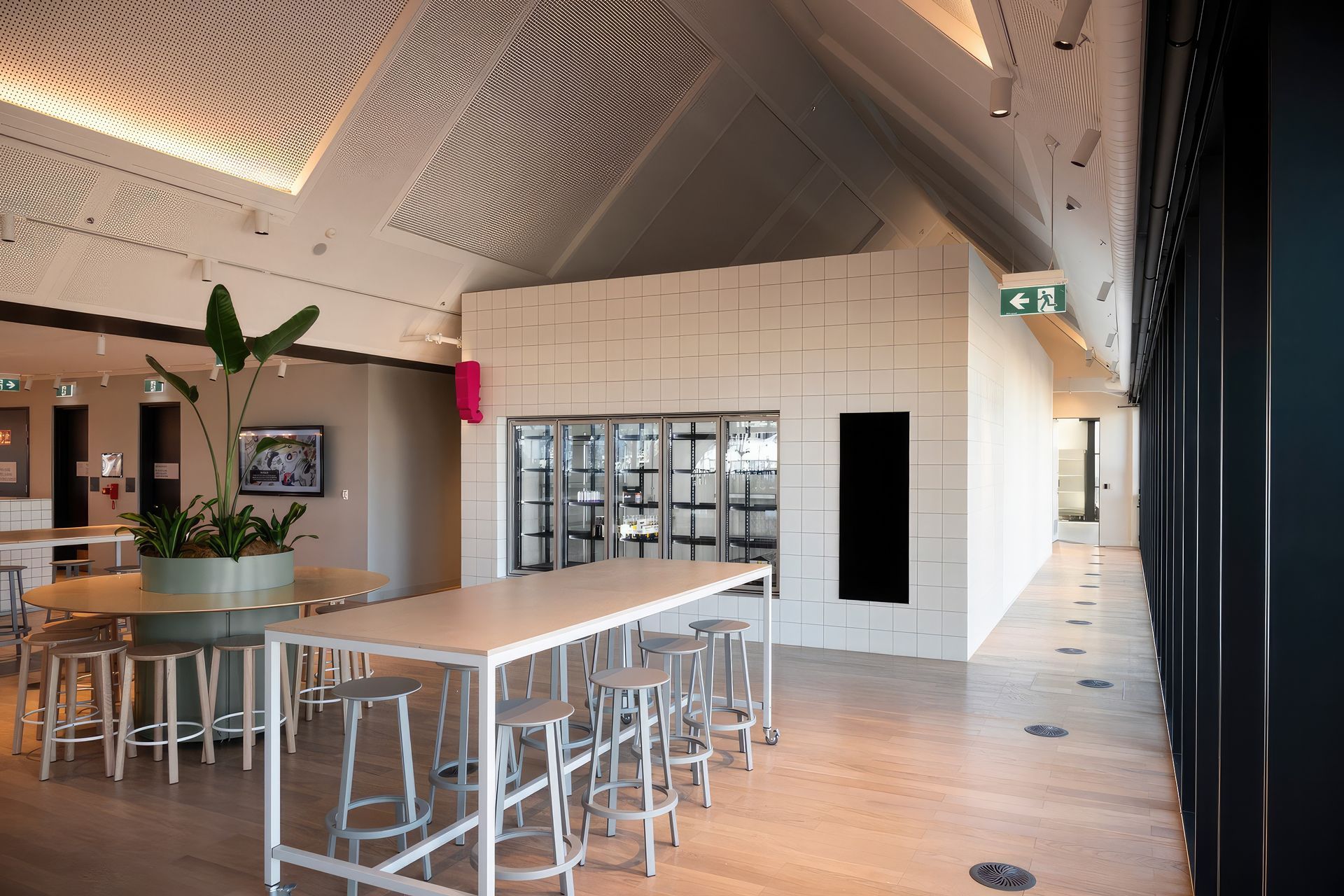
Unconventional Thinking for Ceiling Solutions
The tower’s offices and discussion rooms were designed to appear as free-standing structures, a detail that was crucial in bringing to life the architectural ambition for a ‘contemporary warehouse’. Each individual office thereby serves as an insular ‘pod’ for employees and teams to work. SEEK’s vision for these office pods was furthered by the mirror panels sitting above the pod – reflecting the exposed concrete slab to remain visible to the passing eye. In order to accomplish this, Studco supplied and engineered Stud Ceiling and set-back Bulkhead framing adhering to the unique structural requirements of the pods. Meticulous plans informed the best possible ceiling and bulkhead installations with reference to the internal servicing above them.
The warehouse inspired finish leaves the ceiling slab exposed in an homage to the area’s industrial heritage. Wiring and servicing components openly run along the ceiling through cable trays – balancing industrial design with practical flexibility for future office space.



Constructing an Exemplary Workplace
SEEK Headquarters mirrors the area’s traditional architecture from the outside and breathes modern design from within. An extensive catalogue of framing solutions and an experienced Technical team represent Studco’s contribution to the successful build. Along with experience came Studco’s ability to meet the project’s short lead times – delivering on Engineering amendments and material transfers in quick turnaround periods.
Built with the future in mind and the comfort of its employees measured, the final construction is an undeniable feat. SEEK’s new home explores the possibilities of office-space design and delivers a bold triumph of construction.
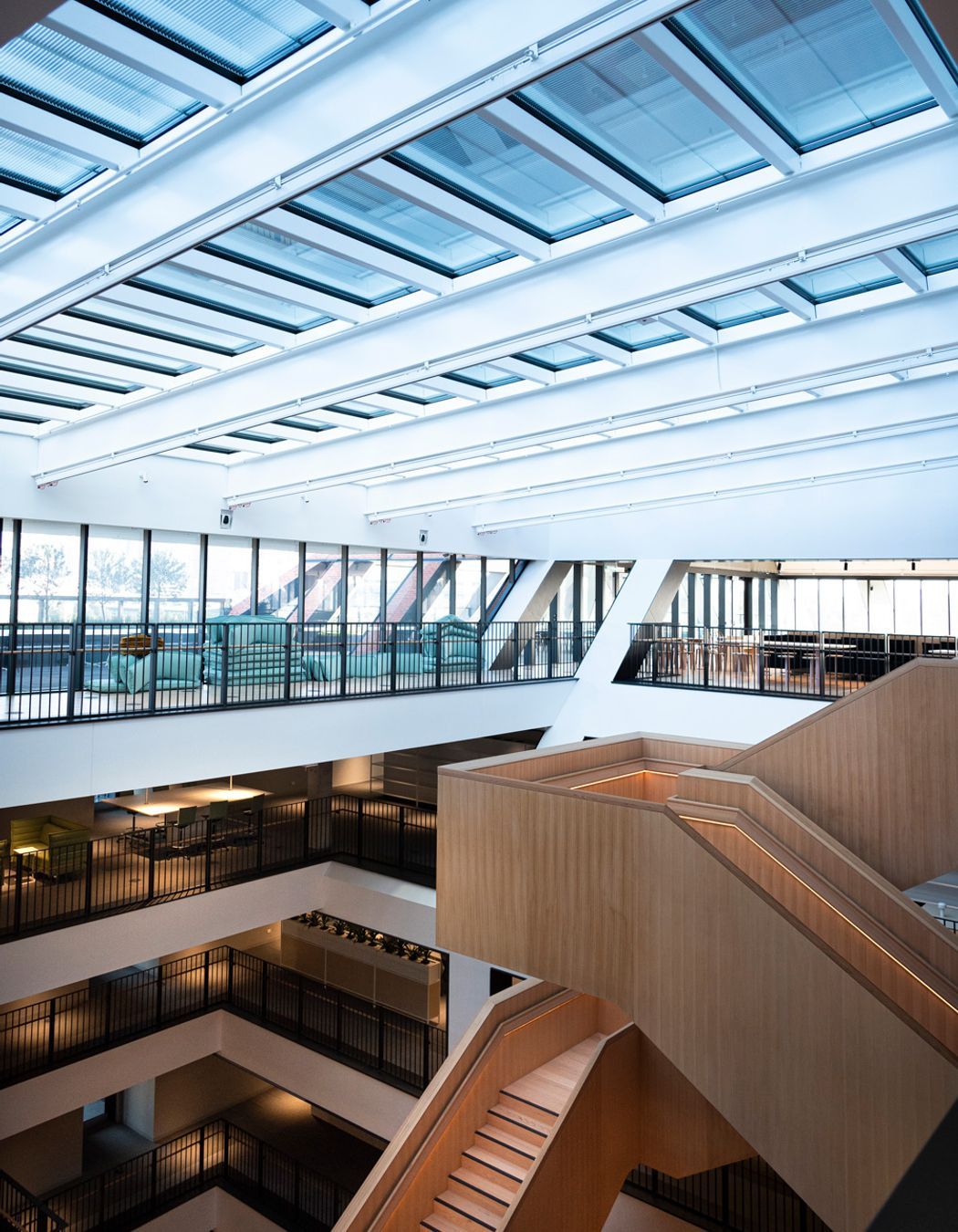
Constructing an Exemplary Workplace


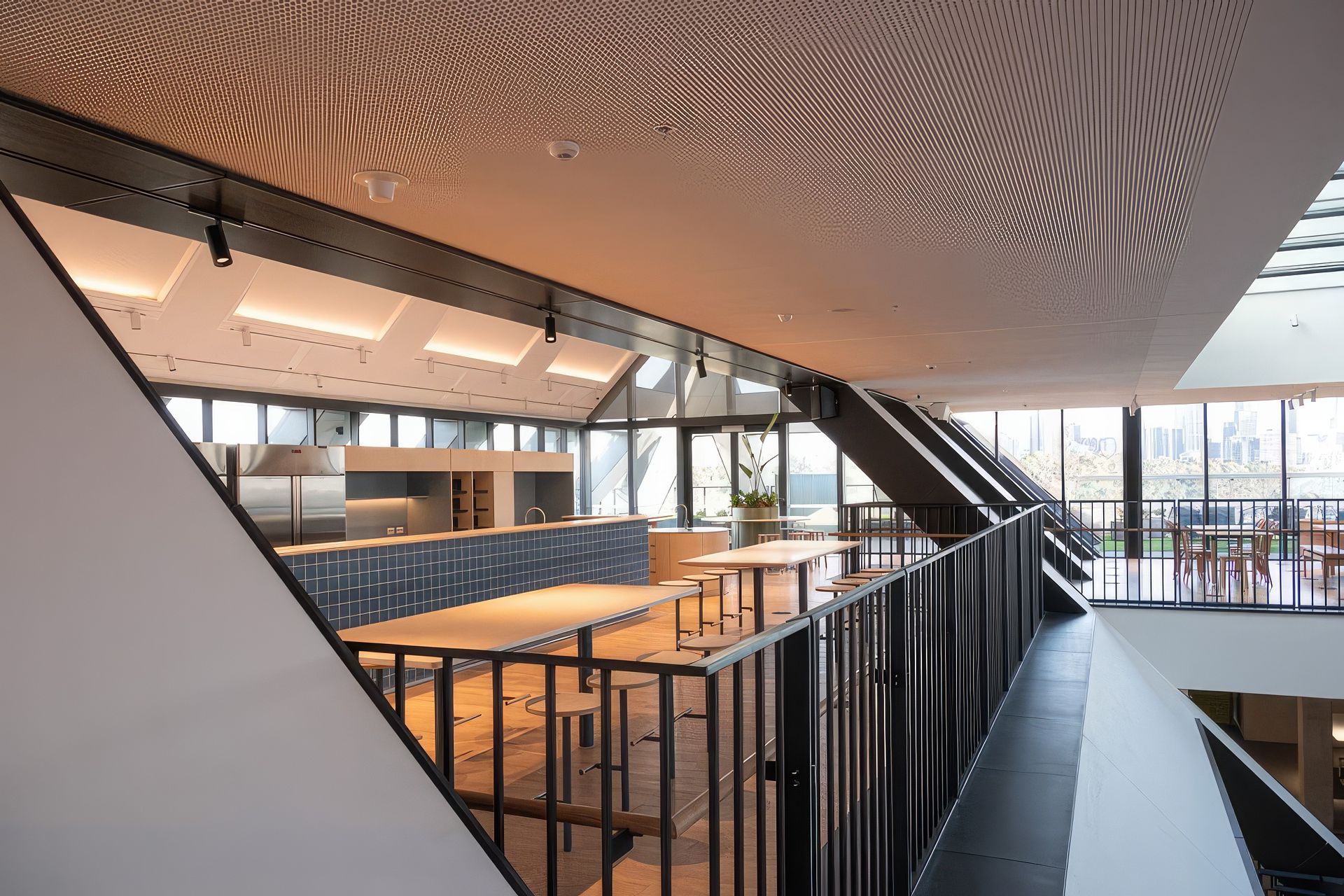



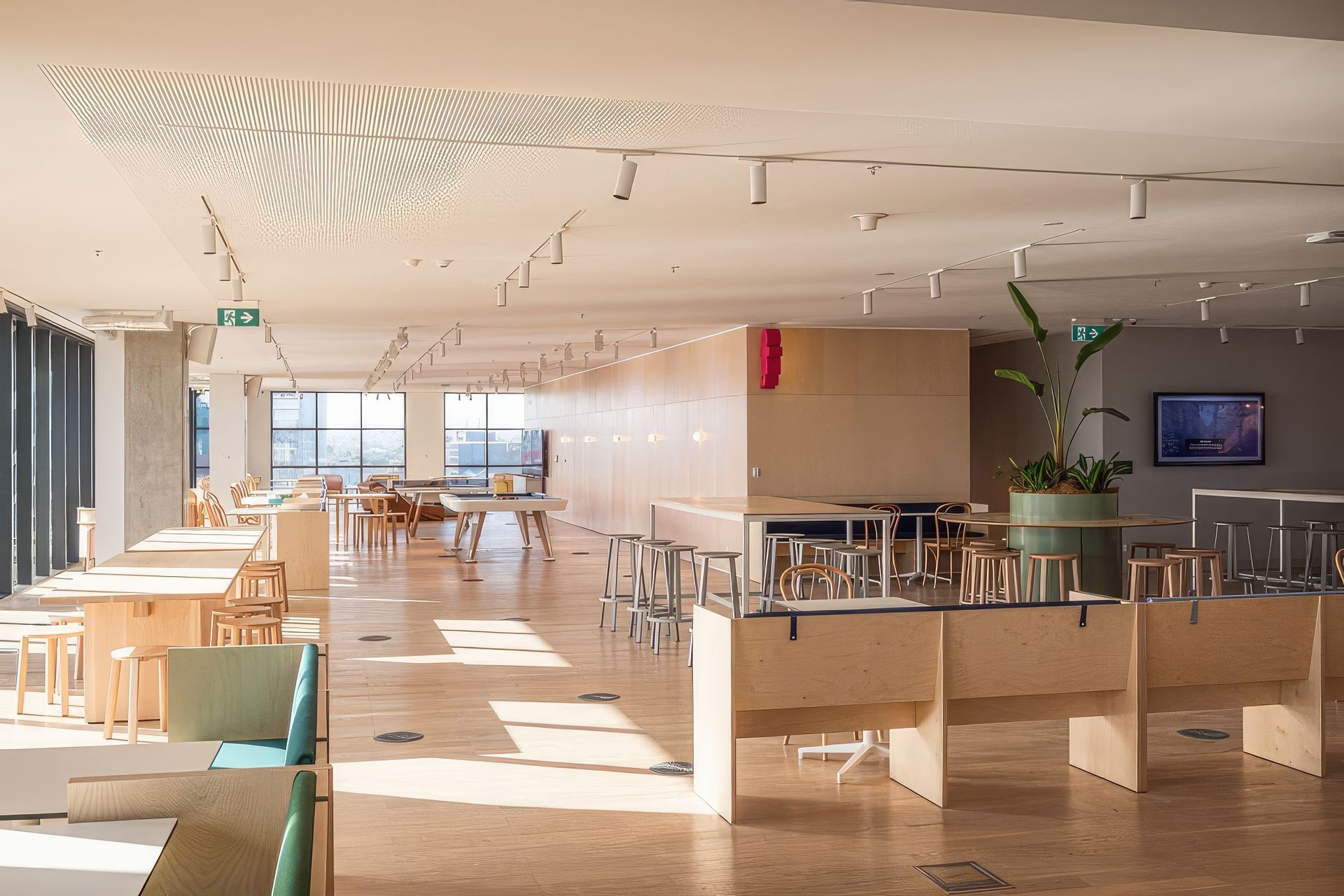
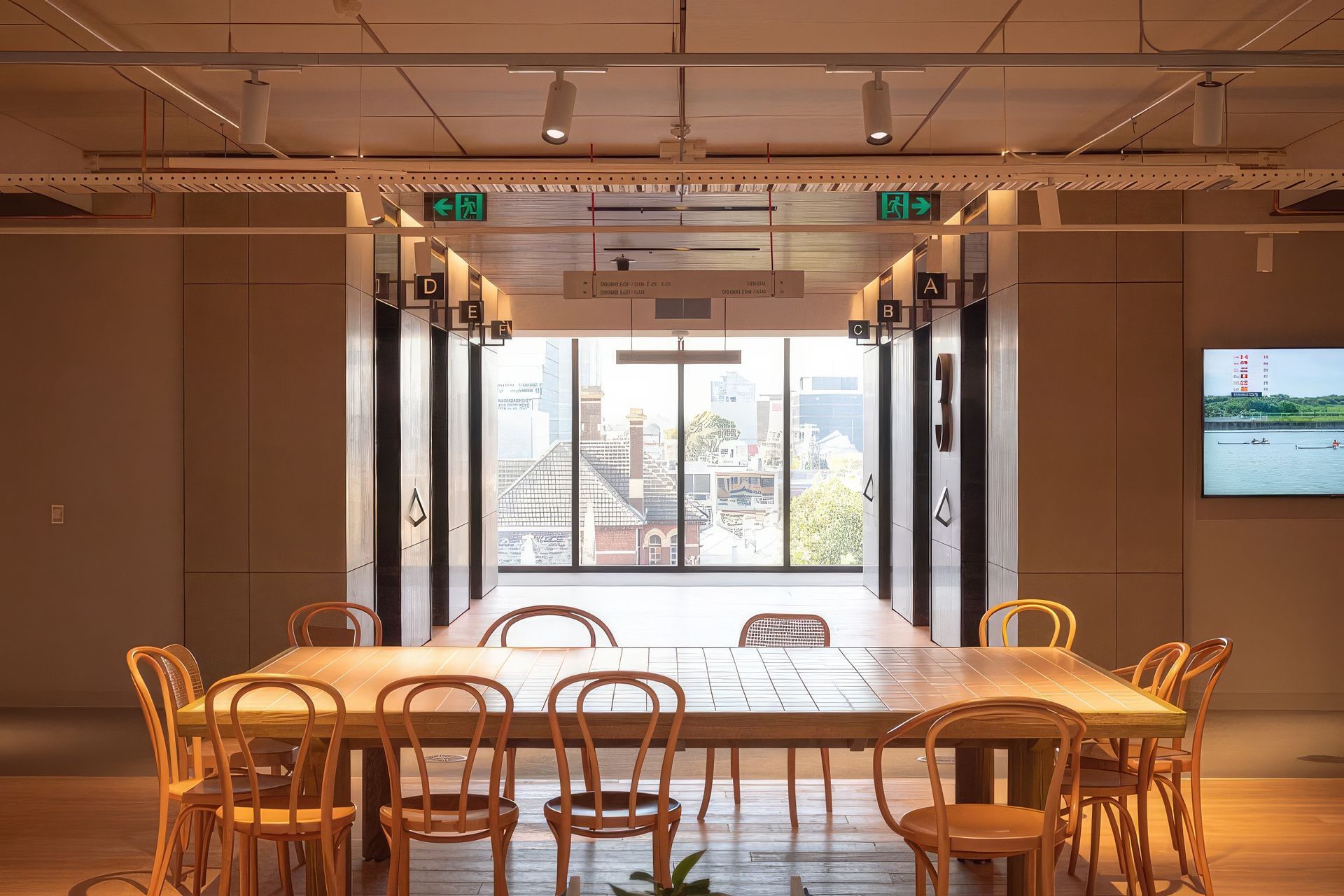

Founded
Projects Listed
Responds within
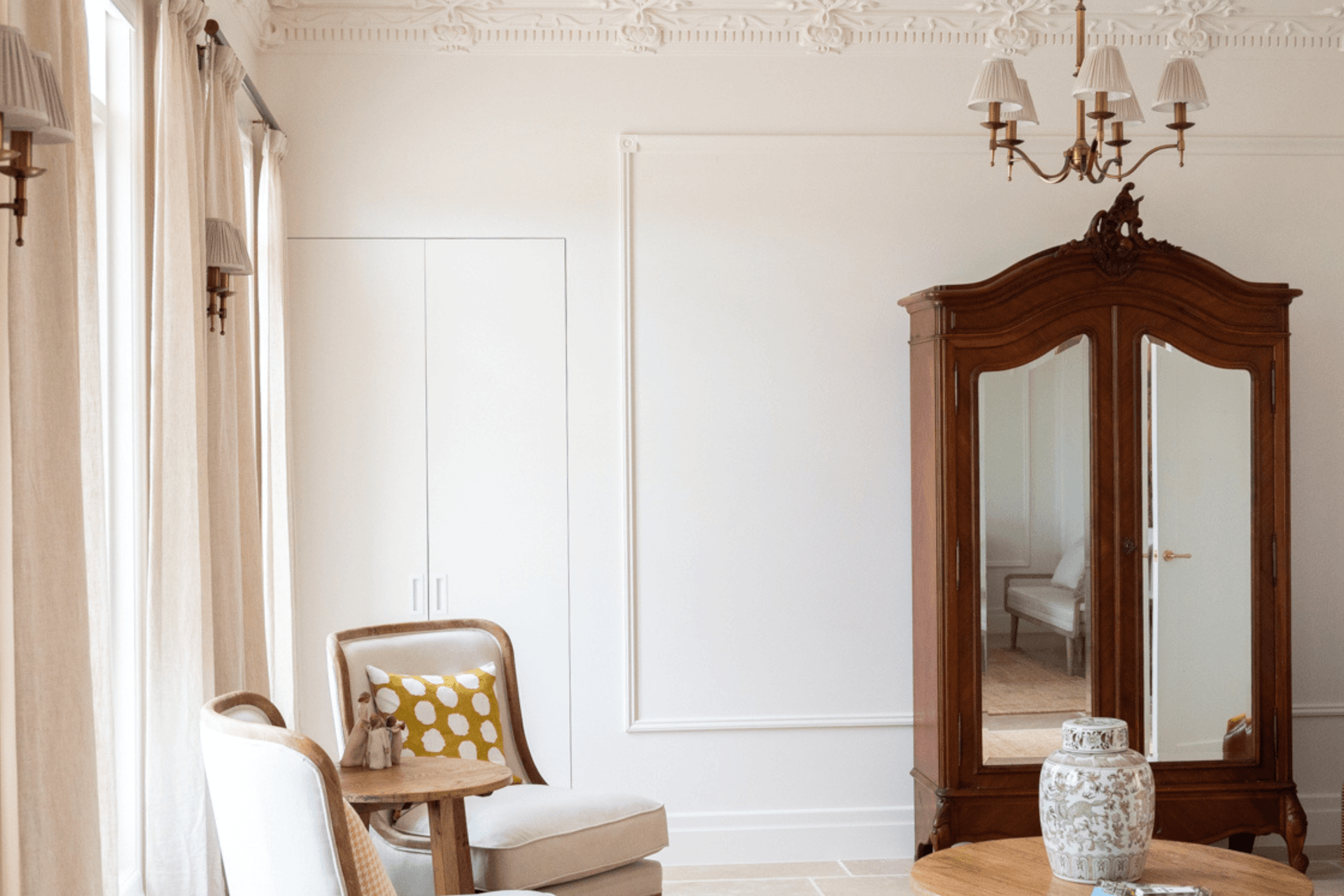
EZ Concept.
Other People also viewed
Why ArchiPro?
No more endless searching -
Everything you need, all in one place.Real projects, real experts -
Work with vetted architects, designers, and suppliers.Designed for Australia -
Projects, products, and professionals that meet local standards.From inspiration to reality -
Find your style and connect with the experts behind it.Start your Project
Start you project with a free account to unlock features designed to help you simplify your building project.
Learn MoreBecome a Pro
Showcase your business on ArchiPro and join industry leading brands showcasing their products and expertise.
Learn More

















