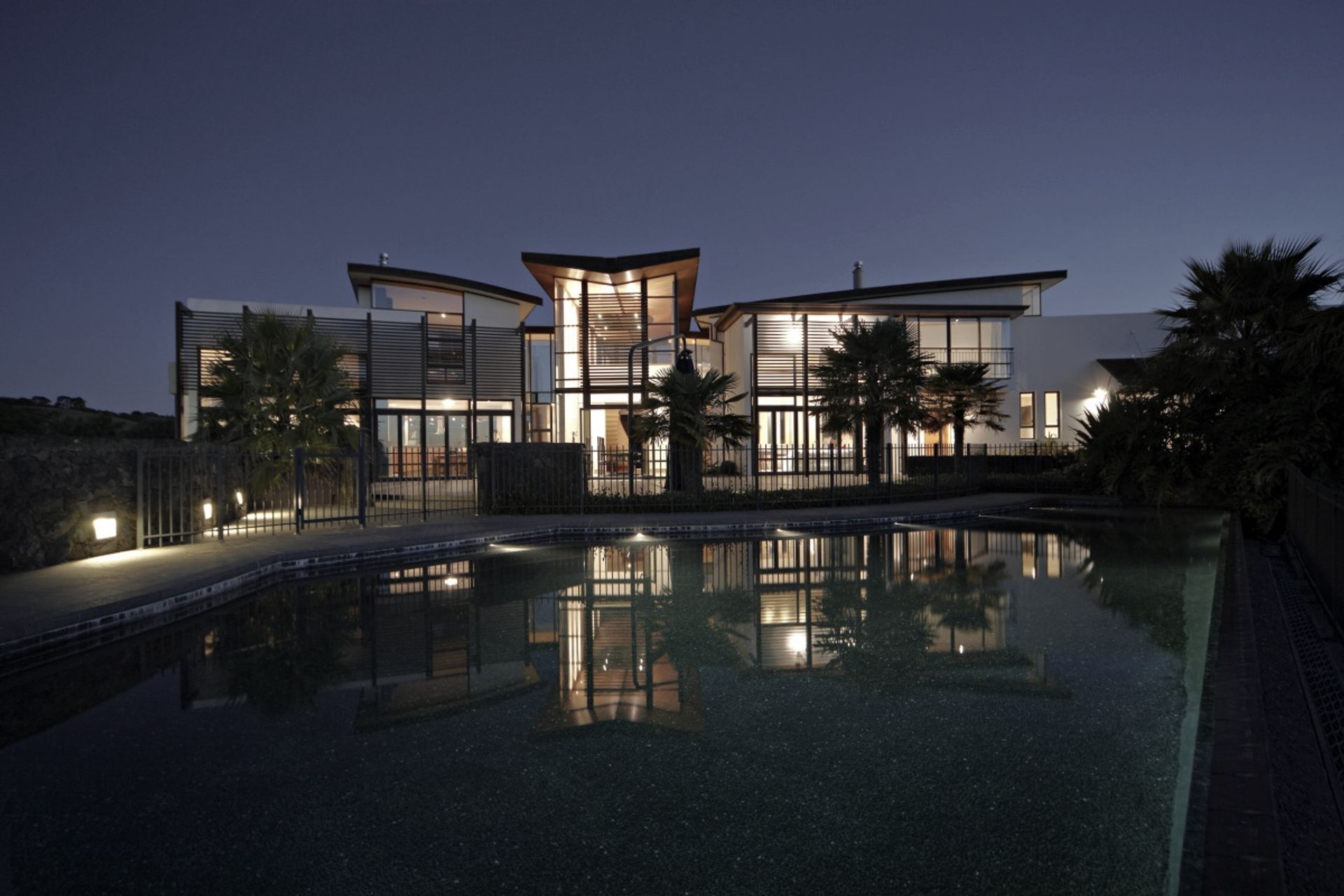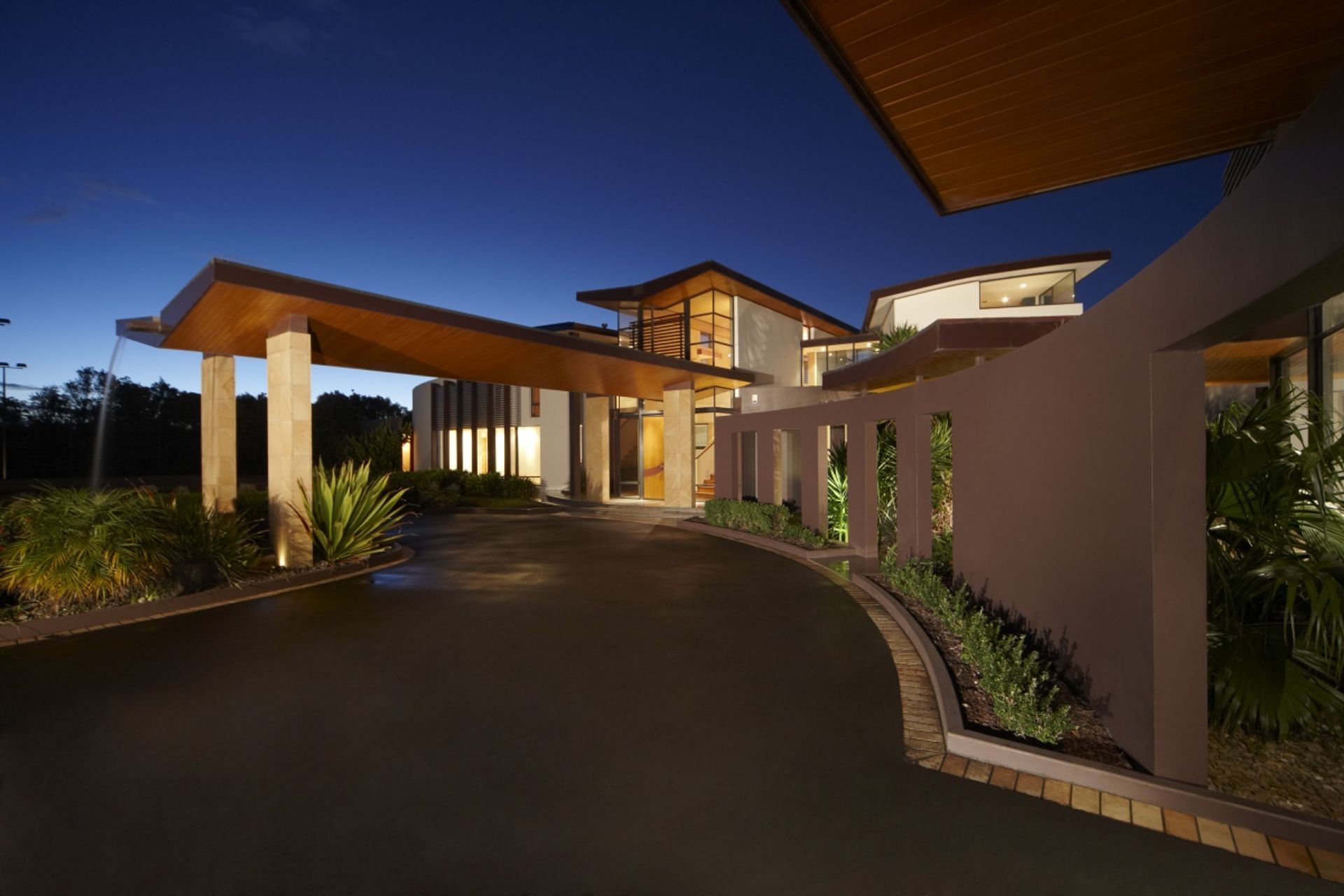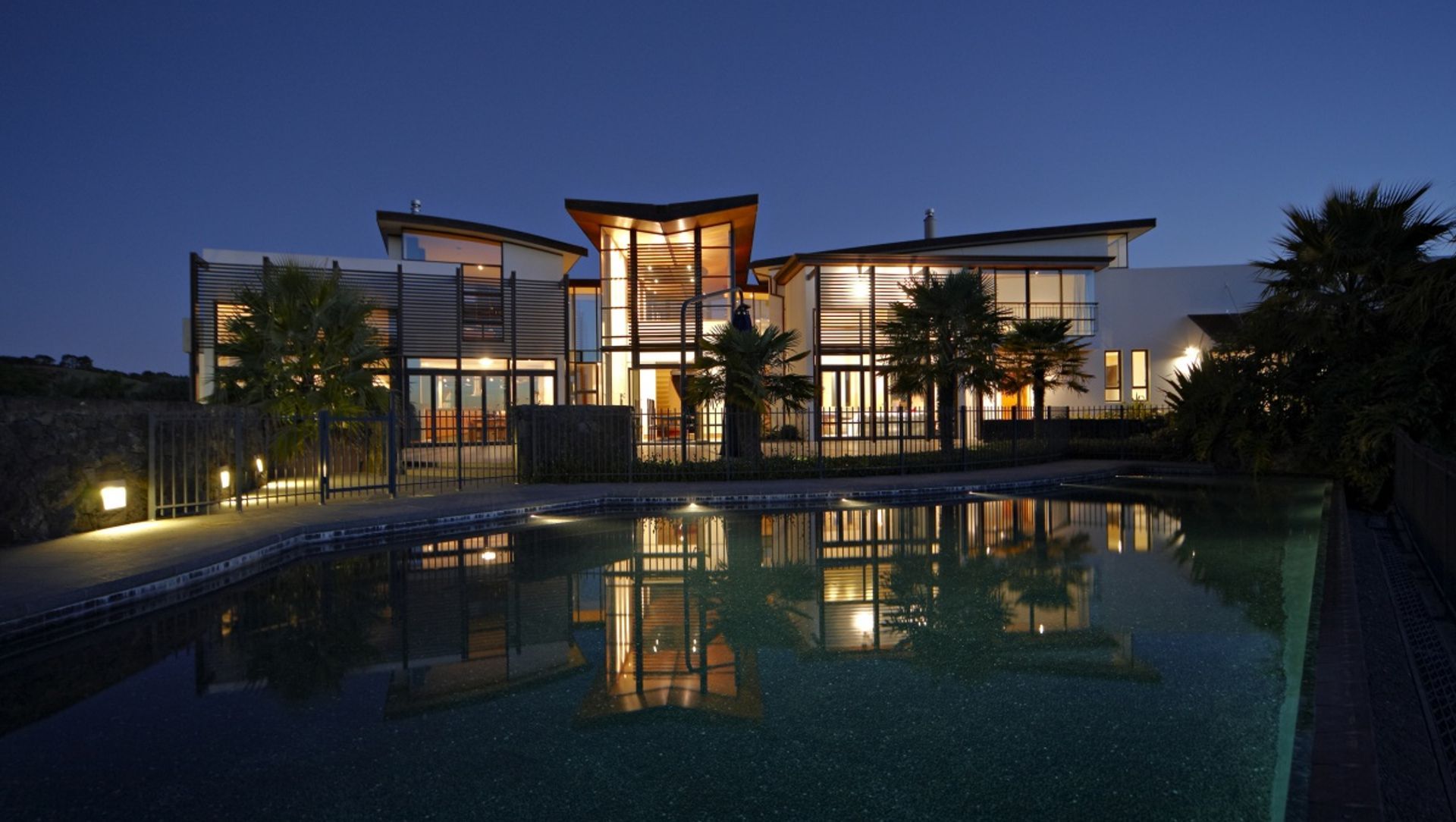About
Sullivan House.
ArchiPro Project Summary - A thoughtfully designed rural home near Whitford, featuring stunning views of the Hauraki Gulf and Rangitoto Island, accommodating a young family's evolving needs with multiple living spaces and outdoor amenities.
- Title:
- Sullivan House
- Architect:
- ASC Architects
- Category:
- Residential
Project Gallery







Views and Engagement
Professionals used

ASC Architects. ASC Architects is one of New Zealand's leading architectural practices, and provides architectural and interior design services for projects throughout the country. Our role is to inspire belief and our strength is our people.We stand out for our tenacity to shine over six decades: our ongoing commitment to design quality and personal service is demonstrated by our numerous awards and the number of clients who continue to use our services. The company's dynamism is reflected in its people, its projects and its ability to keep succeeding in the face of ever-changing tastes, trends and technologies.Operating from central Auckland, ASC Architects provides a wide range of architect services for projects throughout New Zealand, as a member of Designgroup Consortium. We have a significant track record in the delivery of sustainable design and we are a member of the New Zealand Green Building Council.The council is made up of industry leaders committed to developing market-based solutions that help deliver efficient, healthier, innovative buildings for New Zealand.ASC Architects is committed to achieving consistently high standards of sustainability within our projects.
Year Joined
2015
Established presence on ArchiPro.
Projects Listed
25
A portfolio of work to explore.

ASC Architects.
Profile
Projects
Contact
Other People also viewed
Why ArchiPro?
No more endless searching -
Everything you need, all in one place.Real projects, real experts -
Work with vetted architects, designers, and suppliers.Designed for Australia -
Projects, products, and professionals that meet local standards.From inspiration to reality -
Find your style and connect with the experts behind it.Start your Project
Start you project with a free account to unlock features designed to help you simplify your building project.
Learn MoreBecome a Pro
Showcase your business on ArchiPro and join industry leading brands showcasing their products and expertise.
Learn More
















