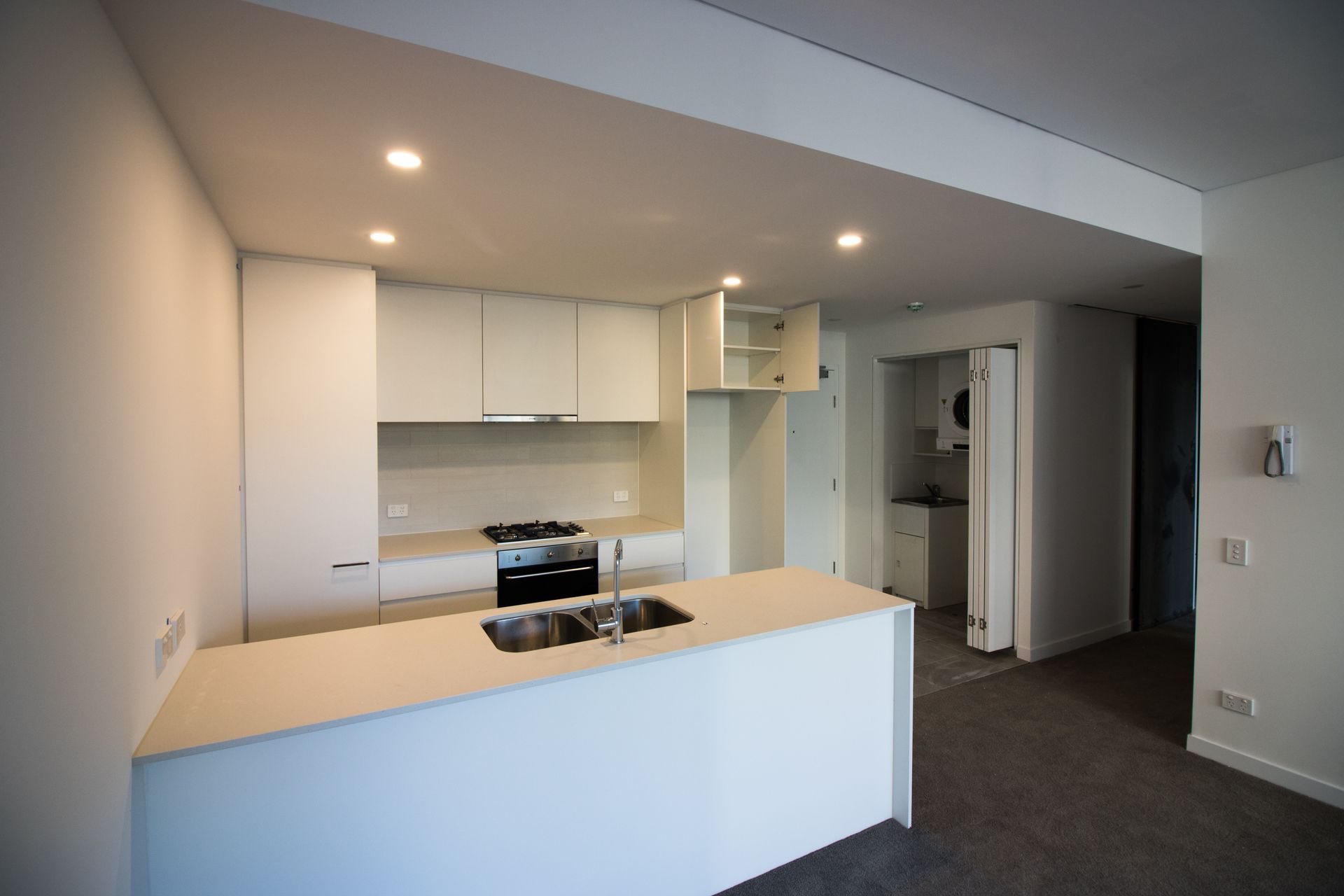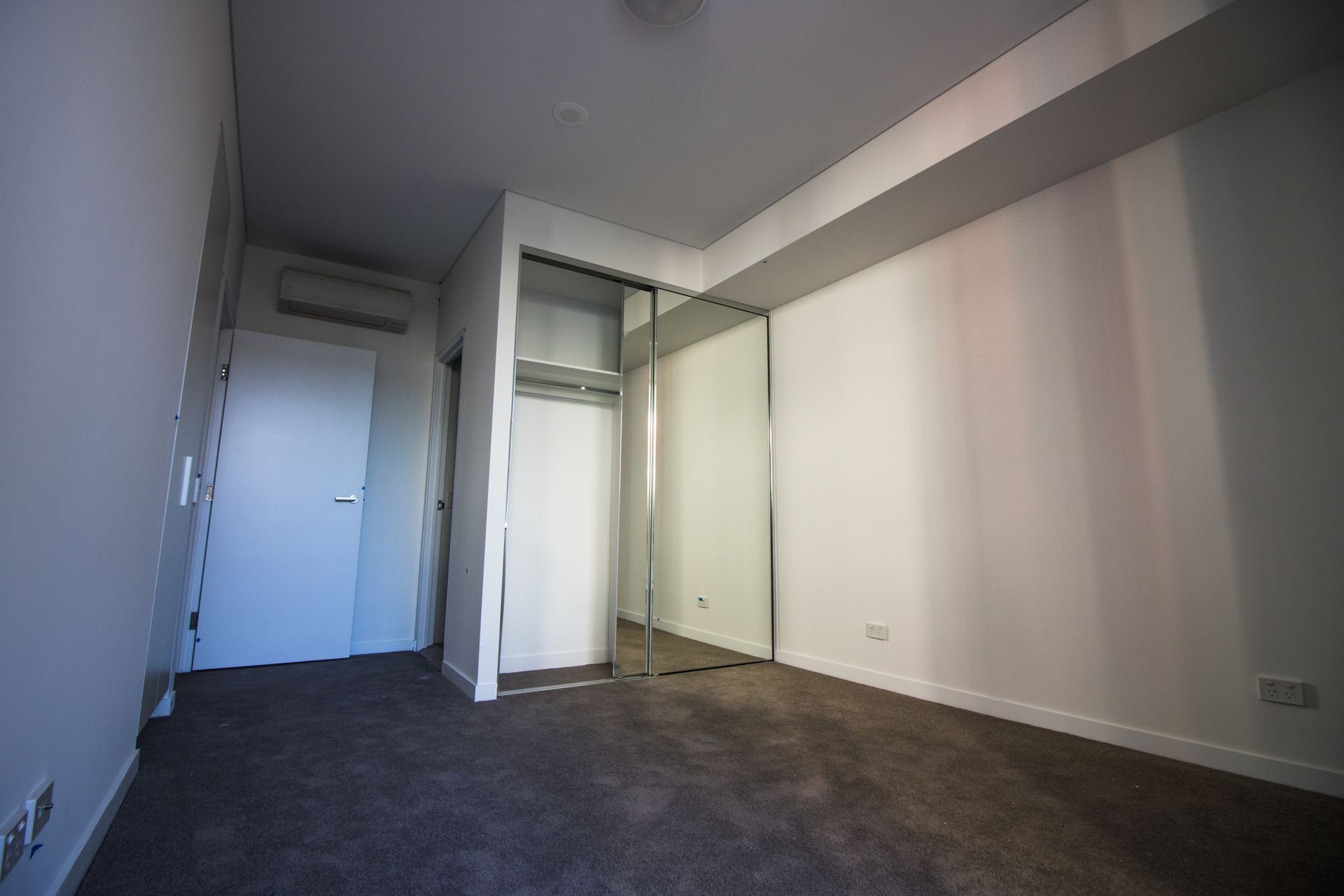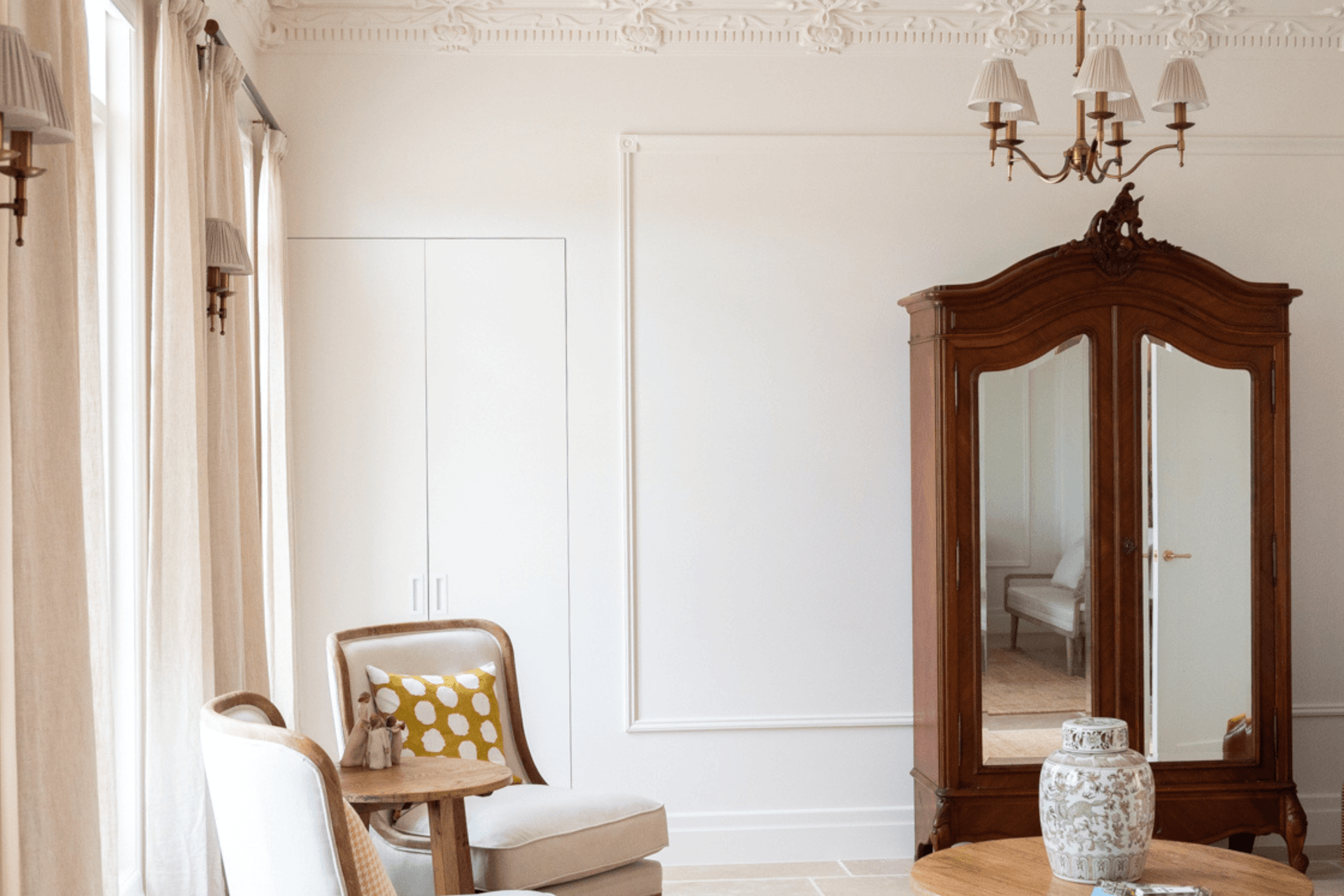Tailors Walk.
ArchiPro Project Summary - Tailors Walk: A thoughtfully designed residential community featuring 377 apartments and 58 terraces, complemented by private gardens, communal spaces, and a public park, all while prioritizing environmentally sustainable design.
- Title:
- Tailors Walk
- Manufacturers and Supplier:
- EZ Concept
- Category:
- Residential
- Photographers:
- EZ Concept
Studco has gone above and beyond to meet our demanding order fulfilments. Johnny Li Assistant Forman at Sydney Plaster
Studco® worked closely with Sydney Plaster from design through to completion as a partner on the project, offering engineering solutions suited to the design elements of the building, and supplying Steel Stud Systems, Top Hats, and Concealed Ceiling Systems throughout the apartments and terraces.
Studco logistics and customer service teams also kept in constant communication with Sydney Plaster to meet the difficult requirements of the site, scheduling deliveries on Saturday mornings to assist with the demanding site conditions and crane schedules. This was apparent when speaking with Johnny Li, Assistant Forman at Sydney Plaster, who mentioned “Studco has gone above and beyond to meet our demanding order fulfilment.”
The Studco team are committed to developing strong relationships with our clients and strive to ensure every project is a great success.



Founded
Projects Listed
Responds within

EZ Concept.
Other People also viewed
Why ArchiPro?
No more endless searching -
Everything you need, all in one place.Real projects, real experts -
Work with vetted architects, designers, and suppliers.Designed for Australia -
Projects, products, and professionals that meet local standards.From inspiration to reality -
Find your style and connect with the experts behind it.Start your Project
Start you project with a free account to unlock features designed to help you simplify your building project.
Learn MoreBecome a Pro
Showcase your business on ArchiPro and join industry leading brands showcasing their products and expertise.
Learn More

















