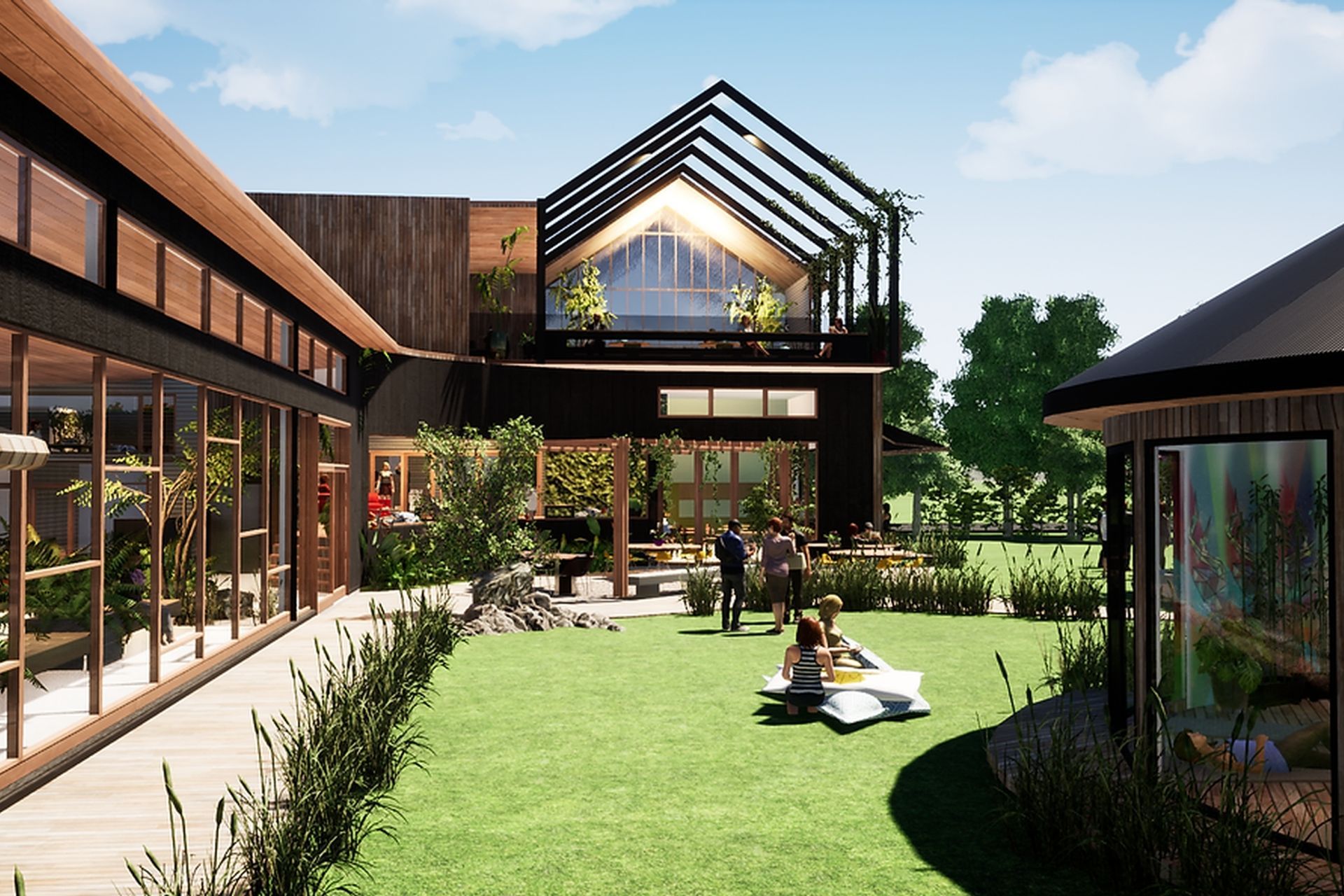About
The Green Hub.
ArchiPro Project Summary - A sustainable co-working hub in Great Southern, WA, featuring flexible multi-level workspaces, communal areas, and innovative green technologies for an adaptive and biophilic environment.
- Title:
- The Green Hub
- Building Designer:
- Abode Design & Draft
Project Gallery






Views and Engagement
Professionals used

Abode Design & Draft. Abode Design & Draft is a boutique design studio based in beautiful Denmark, WA. Working closely with our clients, we create habitats for humans. Whether the budget is tight and non- negotiable or the sky's the limit, we're here to help with all aspects of the design and build process.
Our architectural focus is on Sustainable, Passive design, which responds to, respects and supports the natural environment. Our homes provide a sense of place and are positioned and designed to best fit their surroundings. Biophilic and Vedic principles bring nature indoors, adding balance and harmony. The result? Better performing, healthier homes and long-term cost savings for our clients.
Year Joined
2024
Established presence on ArchiPro.
Projects Listed
8
A portfolio of work to explore.

Abode Design & Draft.
Profile
Projects
Contact
Other People also viewed
Why ArchiPro?
No more endless searching -
Everything you need, all in one place.Real projects, real experts -
Work with vetted architects, designers, and suppliers.Designed for Australia -
Projects, products, and professionals that meet local standards.From inspiration to reality -
Find your style and connect with the experts behind it.Start your Project
Start you project with a free account to unlock features designed to help you simplify your building project.
Learn MoreBecome a Pro
Showcase your business on ArchiPro and join industry leading brands showcasing their products and expertise.
Learn More















