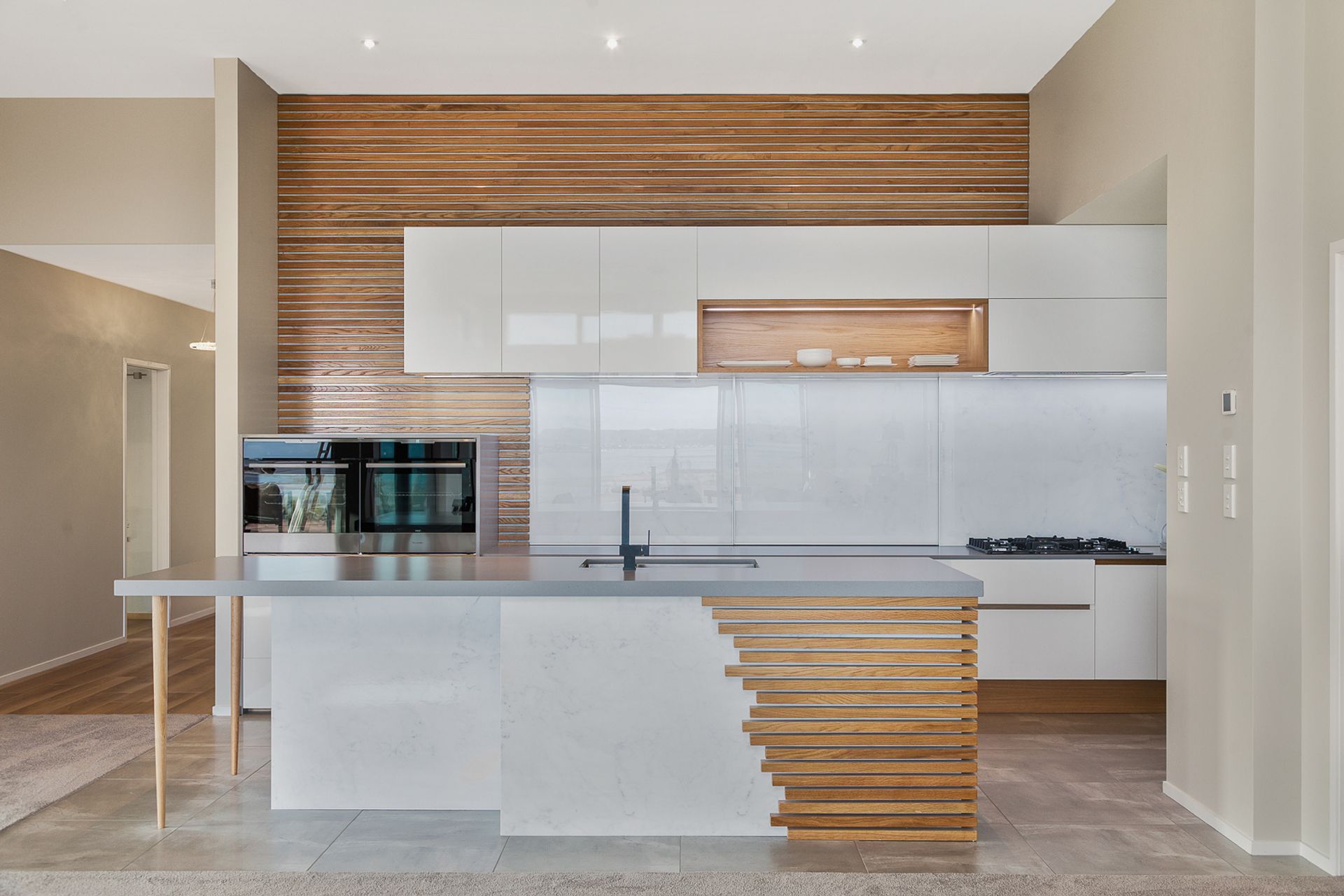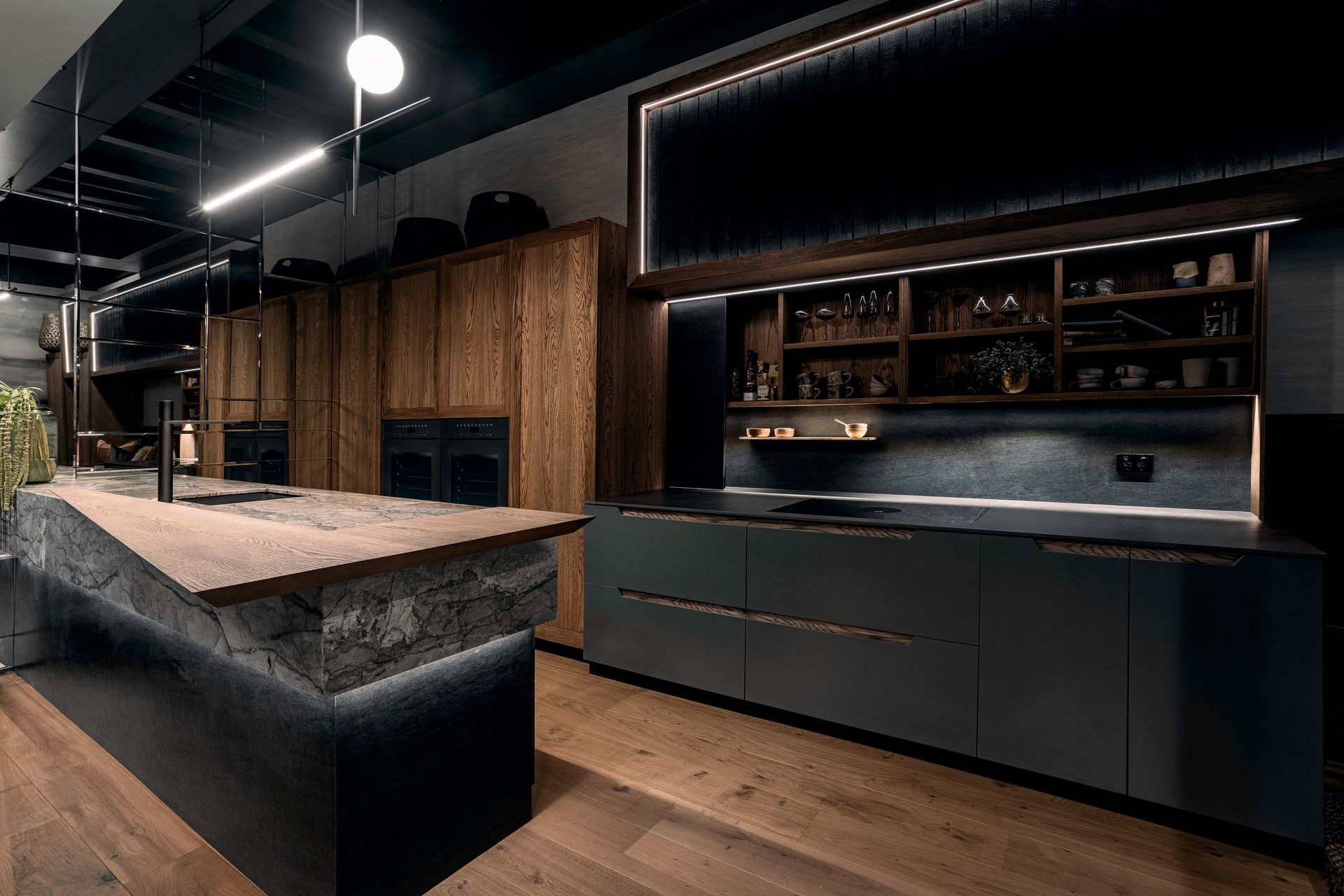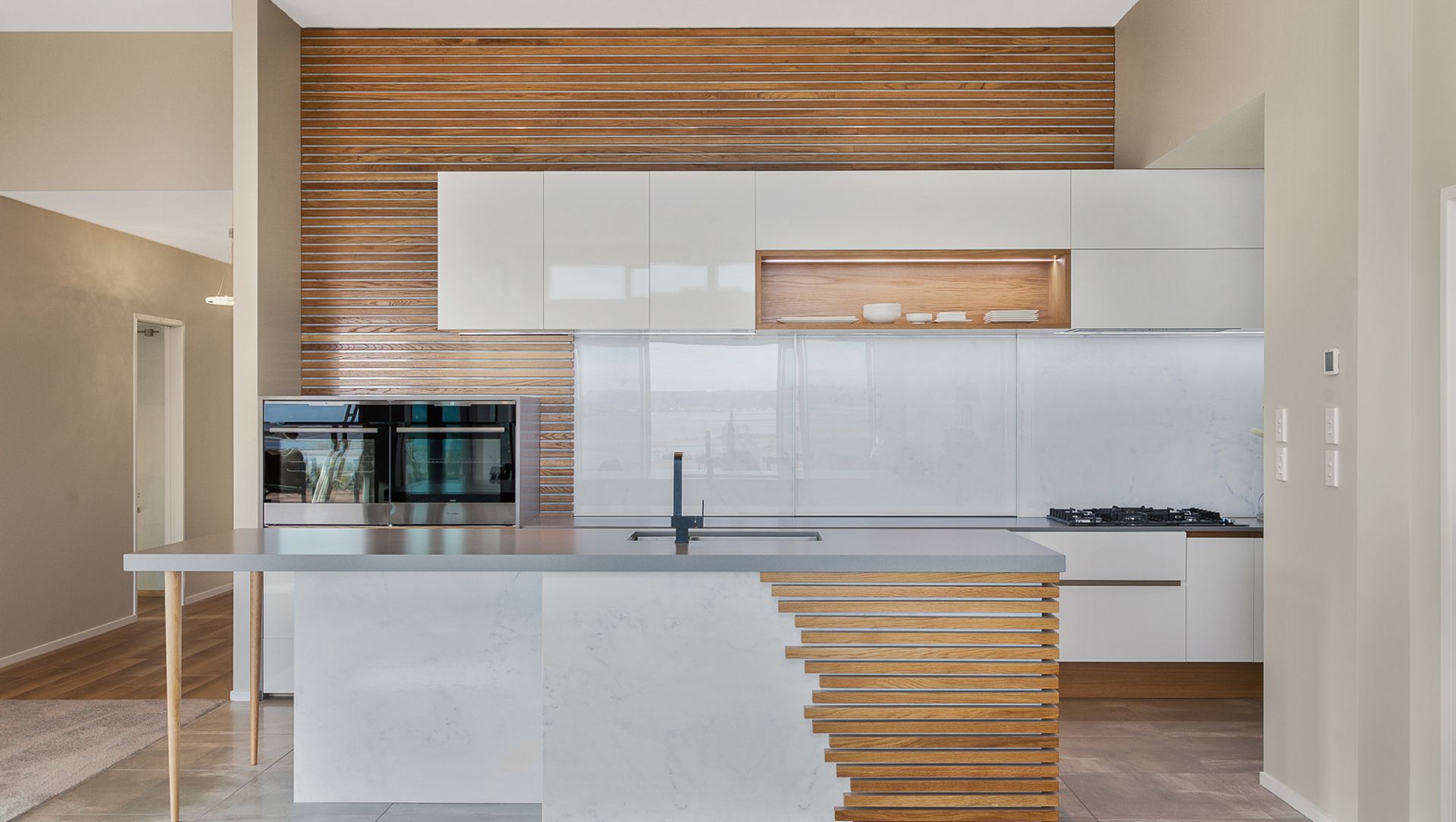About
The Oak And Marble Kitchen.
ArchiPro Project Summary - A thoughtfully designed kitchen that harmonizes functionality and aesthetics, featuring custom elements for both baking and entertaining, enhanced by elegant oak slats and a striking marble backdrop.
- Title:
- The Oak And Marble Kitchen
- Kitchen & Bathroom Designer:
- Designmarked
- Category:
- Residential/
- Interiors
Project Gallery




Views and Engagement
Products used
Professionals used

Designmarked. At Designmarked our team of award-winning designers are passionate about creating a unique and functional kitchen that works for you. We understand the expectations of each and every client's individual requirements to create their perfect kitchen. All of our kitchen projects are tailored to meet the clients exact requirements.
We provide extensive knowledge and experience to meet each clients needs and aesthetic preferences to create a bespoke design that primarily functions while being beautifully designed and built to last a long time.
Each kitchen design we provide is a unique project and we can work with you from design, to interior and even manage the custom manufacturing for you. With the kitchen being the focal point of the home, now is the time to make your dream become a reality.
Year Joined
2021
Established presence on ArchiPro.
Projects Listed
7
A portfolio of work to explore.

Designmarked.
Profile
Projects
Contact
Other People also viewed
Why ArchiPro?
No more endless searching -
Everything you need, all in one place.Real projects, real experts -
Work with vetted architects, designers, and suppliers.Designed for Australia -
Projects, products, and professionals that meet local standards.From inspiration to reality -
Find your style and connect with the experts behind it.Start your Project
Start you project with a free account to unlock features designed to help you simplify your building project.
Learn MoreBecome a Pro
Showcase your business on ArchiPro and join industry leading brands showcasing their products and expertise.
Learn More



















