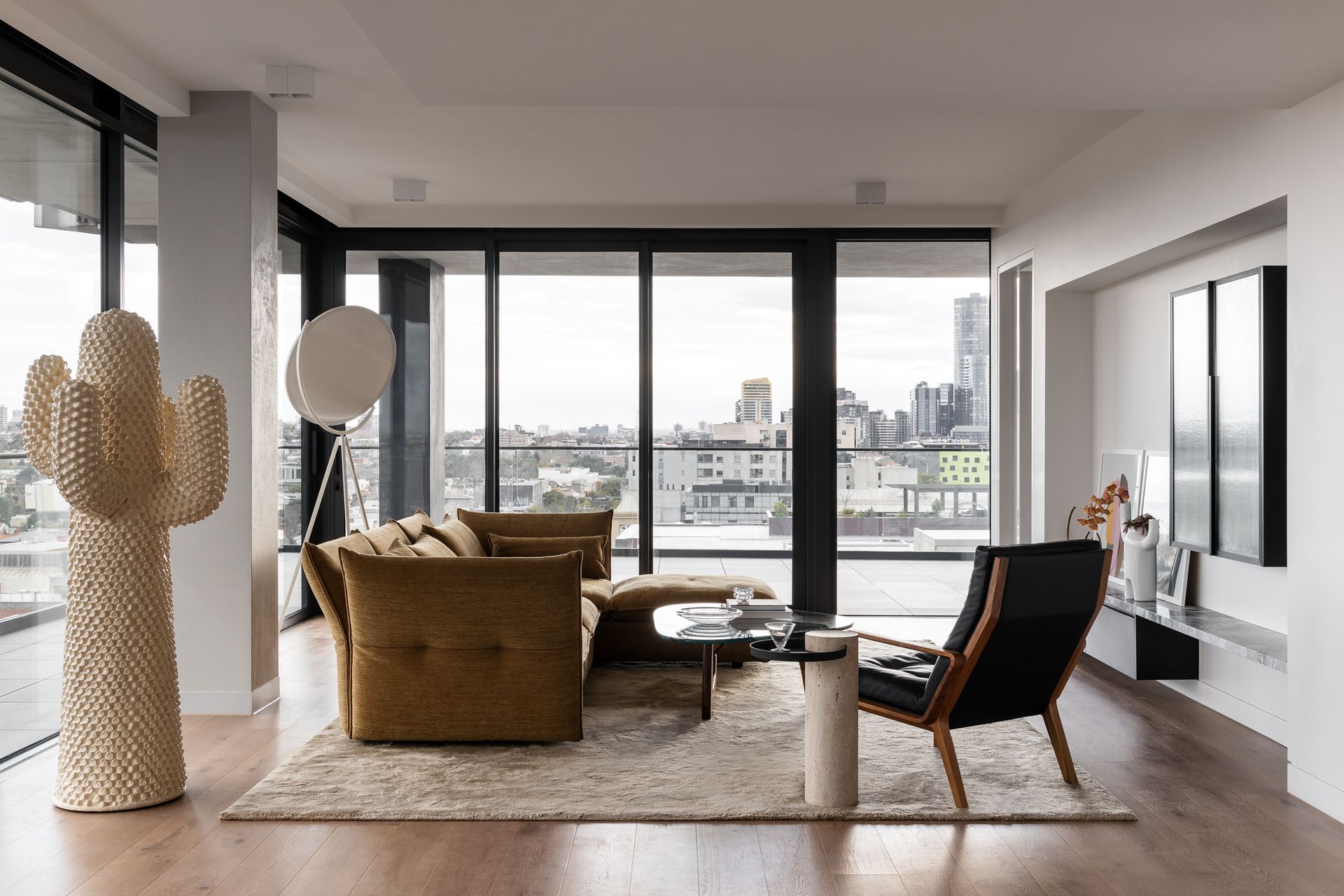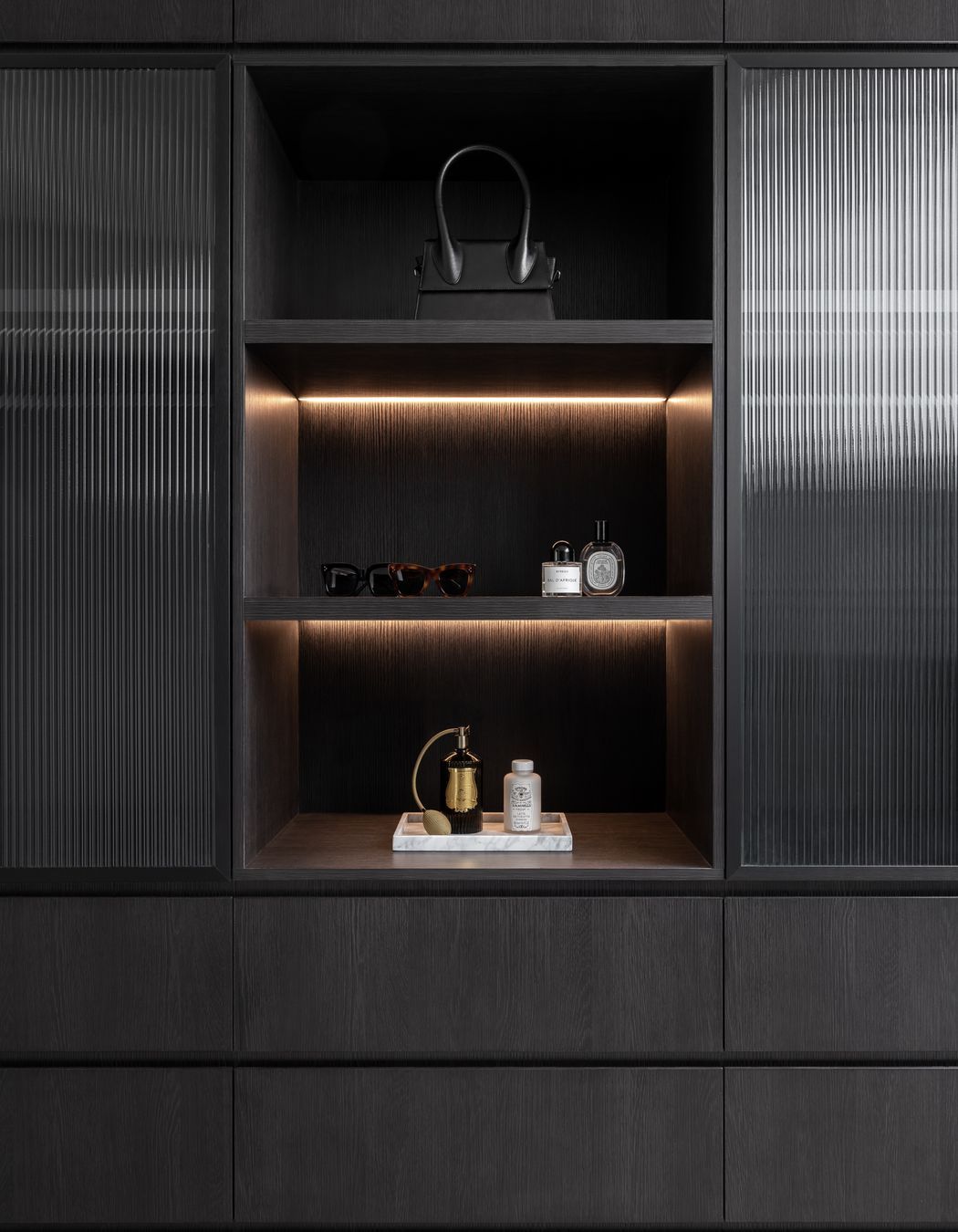About
Ukiyo.
ArchiPro Project Summary - Ukiyo Prahran: A harmonious blend of Japanese artistry and local culture, featuring ten residences designed as serene oases, with expansive glass facades that invite natural light and offer a unique perspective on the vibrant life of Prahran.
- Title:
- Ukiyo
- Architect:
- K 2 L D
- Category:
- Residential/
- New Builds
- Completed:
- 2022
- Photographers:
- Jeremy WrightTimothy Kaye
Project Gallery

Ukiyo

Responding to a lively visual landscape, Ukiyo forms a unique iteration of a mixed-use development. Designed by K2LD for Chapter Group, the architectural work sees the concept of floating successfully applied to a built form.



The multi-aspect nature of building defines the internal experience with sweeping views and incoming floods of natural light, presenting the transition from daytime to dusk as a spectacle to be enjoyed from within.





Ukiyo, also turned an unused site into an active retail and commercial space that further contributes to employment prospects. This includes the custom fit out for the new headquarters for two medical bodies.




Views and Engagement
Professionals used

K 2 L D. We are an international architecture and interior design practice with a vision to Nurture the Future. With offices in Melbourne, Singapore and Kuala Lumpur, K2LD is now over 20 years old. We’re a proud, passionate and diverse group of individuals who combine to create great outcomes for our clients and the urban environment.
It’s in our differences that we find our distinctiveness, and that shows in our work – from all scales of single or multi-residential and commercial developments, through to public and private education and infrastructure projects throughout the region.
Year Joined
2022
Established presence on ArchiPro.
Projects Listed
25
A portfolio of work to explore.

K 2 L D.
Profile
Projects
Contact
Other People also viewed
Why ArchiPro?
No more endless searching -
Everything you need, all in one place.Real projects, real experts -
Work with vetted architects, designers, and suppliers.Designed for Australia -
Projects, products, and professionals that meet local standards.From inspiration to reality -
Find your style and connect with the experts behind it.Start your Project
Start you project with a free account to unlock features designed to help you simplify your building project.
Learn MoreBecome a Pro
Showcase your business on ArchiPro and join industry leading brands showcasing their products and expertise.
Learn More
















