Viridescent House.
ArchiPro Project Summary - Contemporary renovation and extension of a double-fronted Victorian terrace home in a heritage-graded precinct of Hawthorn East, completed in 2023.
- Title:
- Viridescent House
- Builder:
- APC Build
- Category:
- Residential/
- Renovations and Extensions
- Region:
- Hawthorn East, Victoria, AU
- Completed:
- 2023
- Price range:
- $1m - $2m
- Building style:
- Contemporary
- Client:
- Name Hidden
- Photographers:
- Elise Scott Studio


The original front rooms have been transformed into a master bedroom with an ensuite, a home office, and a guest bedroom, updated with new finishes and light fittings.
Responding to the northerly rear orientation, the new generous kitchen, dining and living spaces connect seamlessly to the backyard via large sliding stacker doors. A palette of pale oak timbers, warm greys and lightly textured stone, add texture and warmth to the spaces, with subtle blue accent joinery and wall finishes for a touch of colour.
An internal courtyard with an open steel and glass feature staircase brings light into the centre of the house and serves as a focal point, leading to the two upstairs bedrooms, bathrooms and children’s retreat.

Externally the rear façade features cement-sheet cladding with semi-random expressed joints, punctuated by the upstairs retreat window with metal surrounds. This is contrasted with the textured, handmade pressed bricks on the ground level and organic curves in the backyard landscaping.
With a strong commitment to sustainability, this project also incorporates passive design principles to minimise energy usage and carbon emission. This included the specification of highly insulated double glazed PVC windows, extensive thermal insulation to all external walls and roofs, high-performing building wrap to minimise air leakage and a HRV system to redistribute air circulation throughout the home.






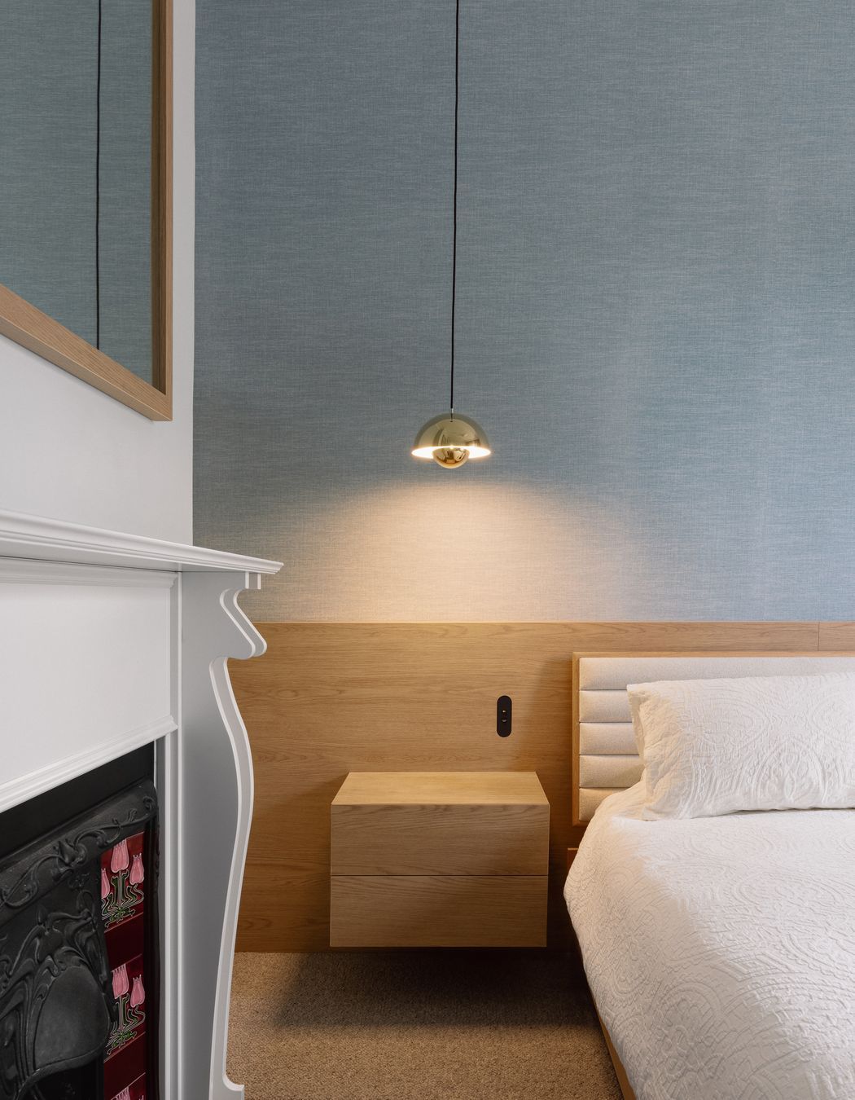

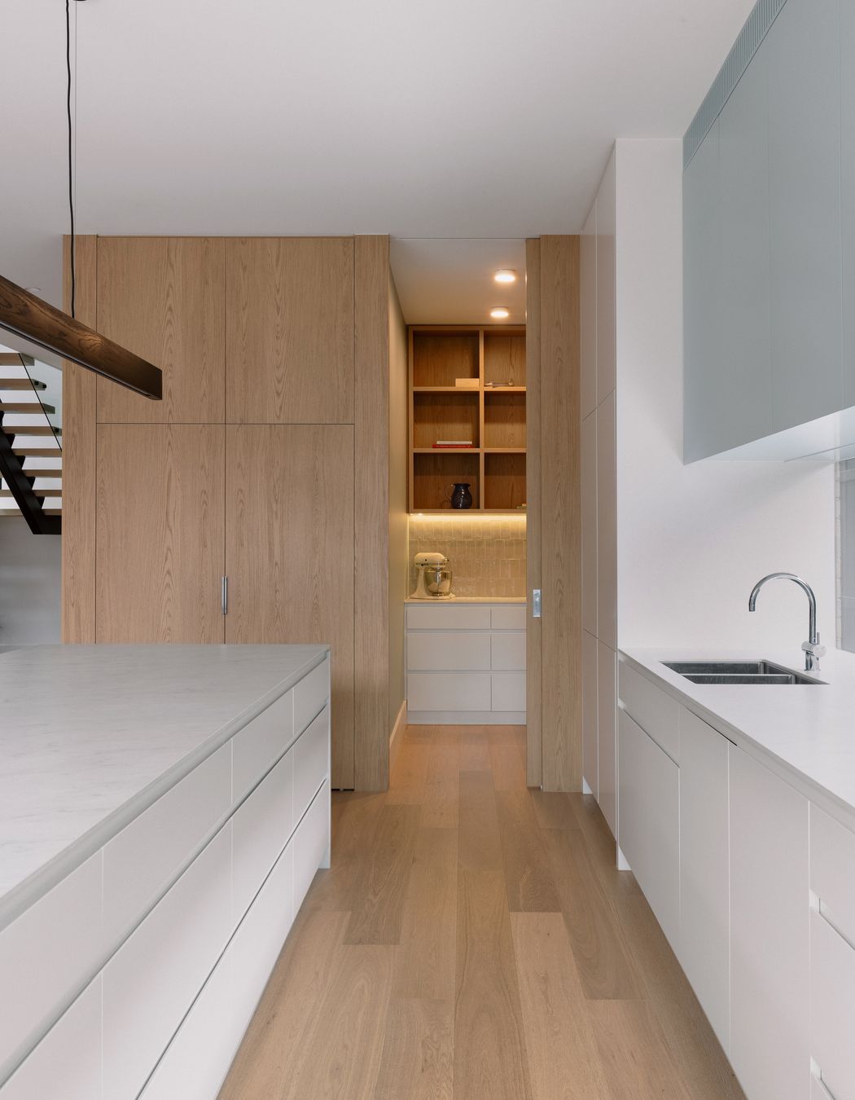

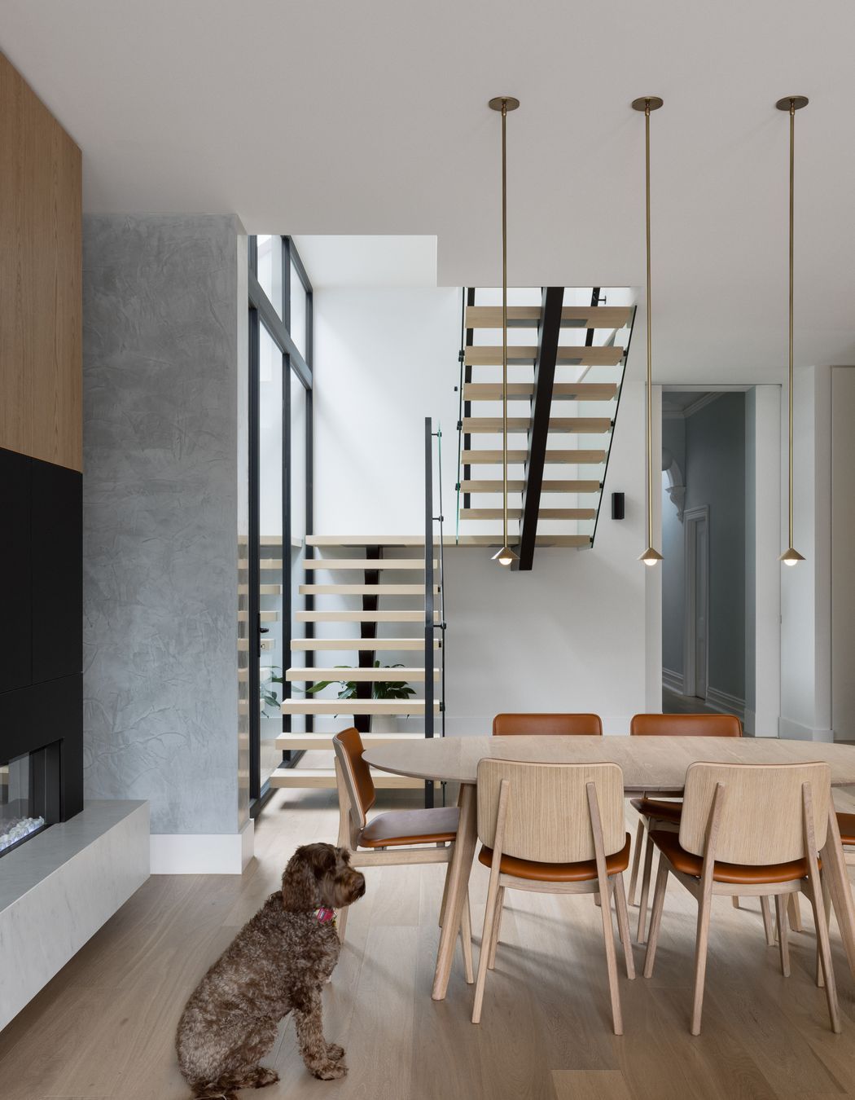

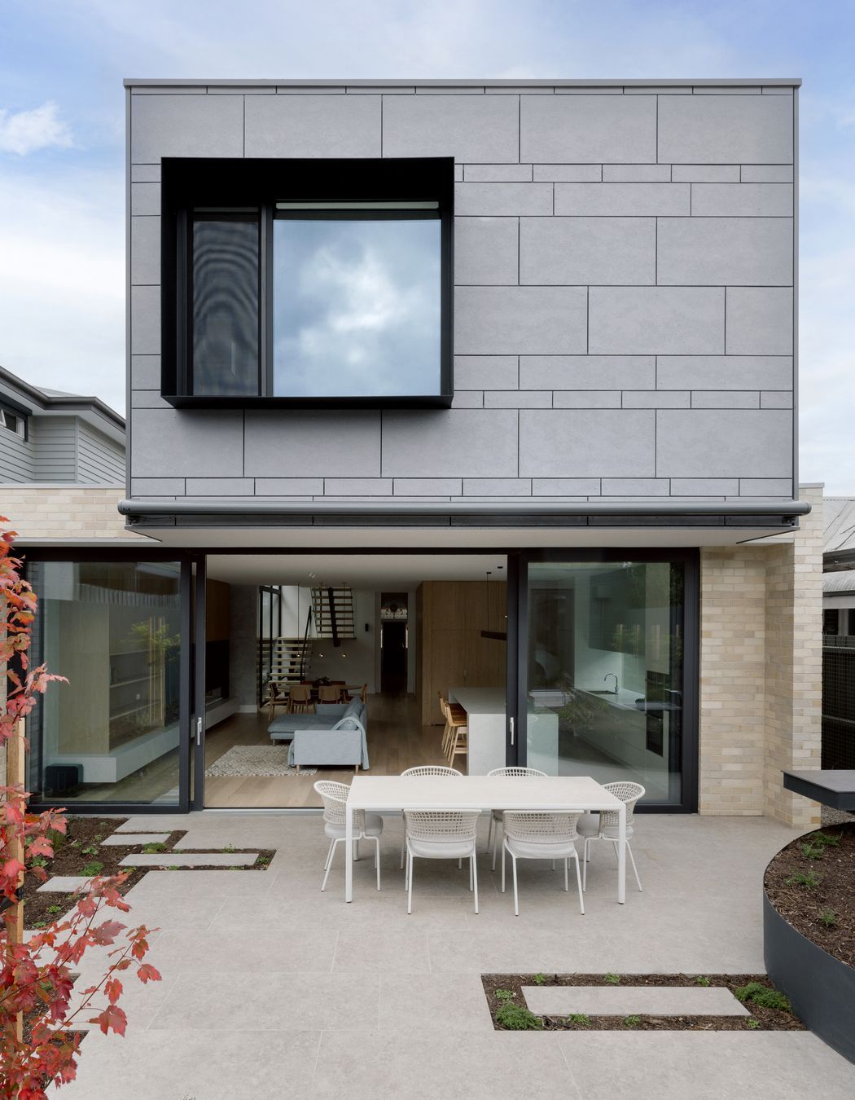

Founded
Projects Listed
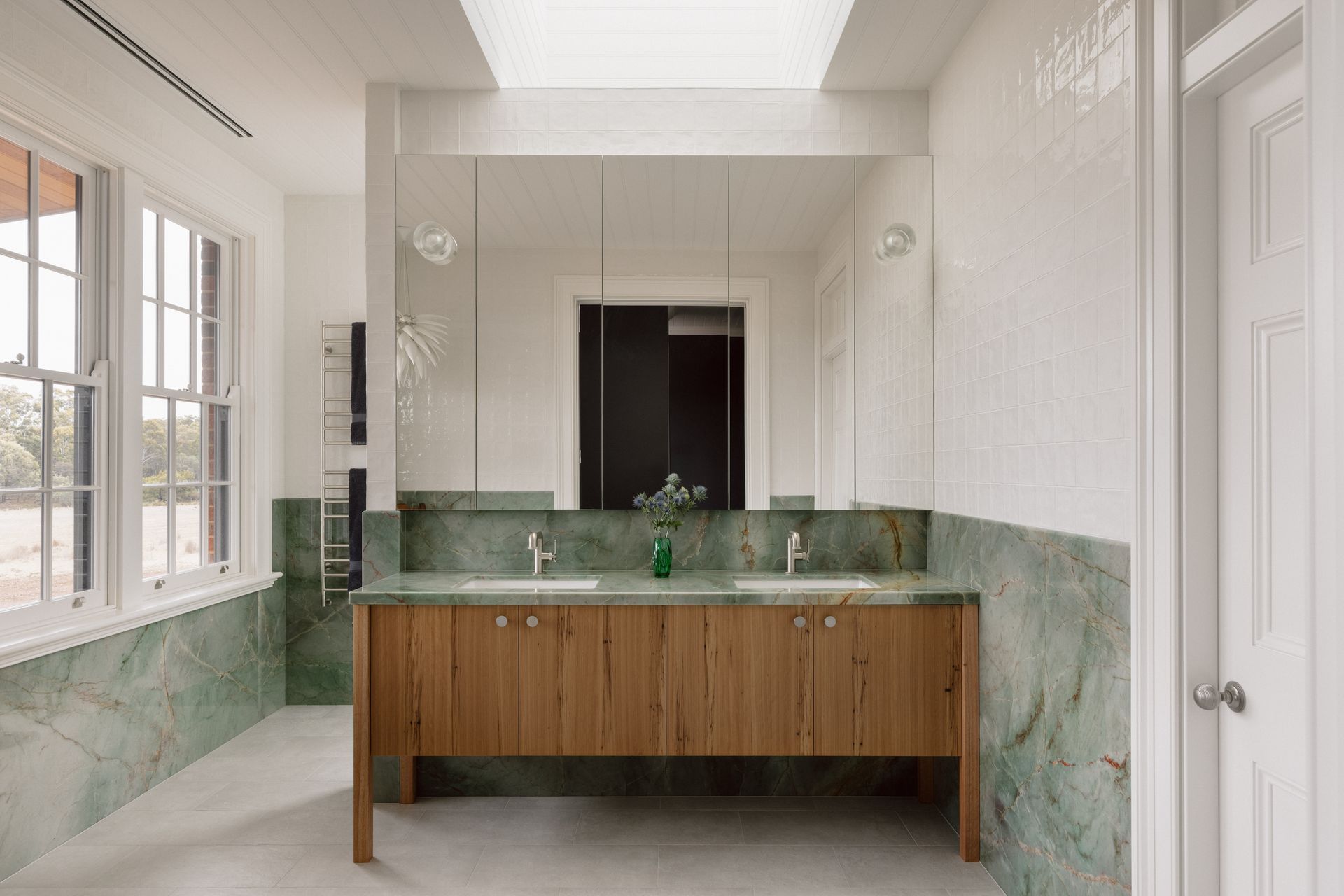
APC Build.
Other People also viewed
Why ArchiPro?
No more endless searching -
Everything you need, all in one place.Real projects, real experts -
Work with vetted architects, designers, and suppliers.Designed for Australia -
Projects, products, and professionals that meet local standards.From inspiration to reality -
Find your style and connect with the experts behind it.Start your Project
Start you project with a free account to unlock features designed to help you simplify your building project.
Learn MoreBecome a Pro
Showcase your business on ArchiPro and join industry leading brands showcasing their products and expertise.
Learn More

























