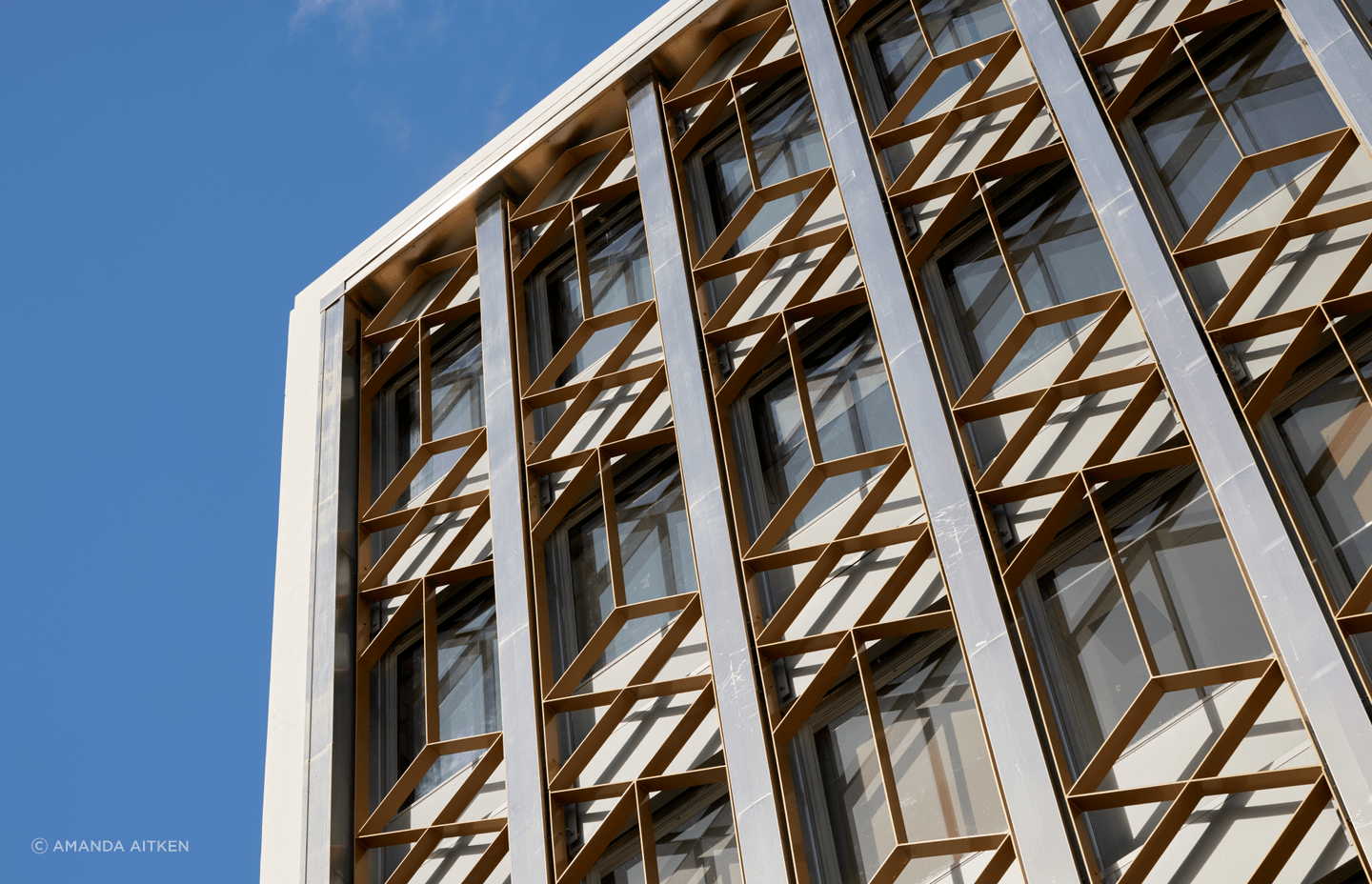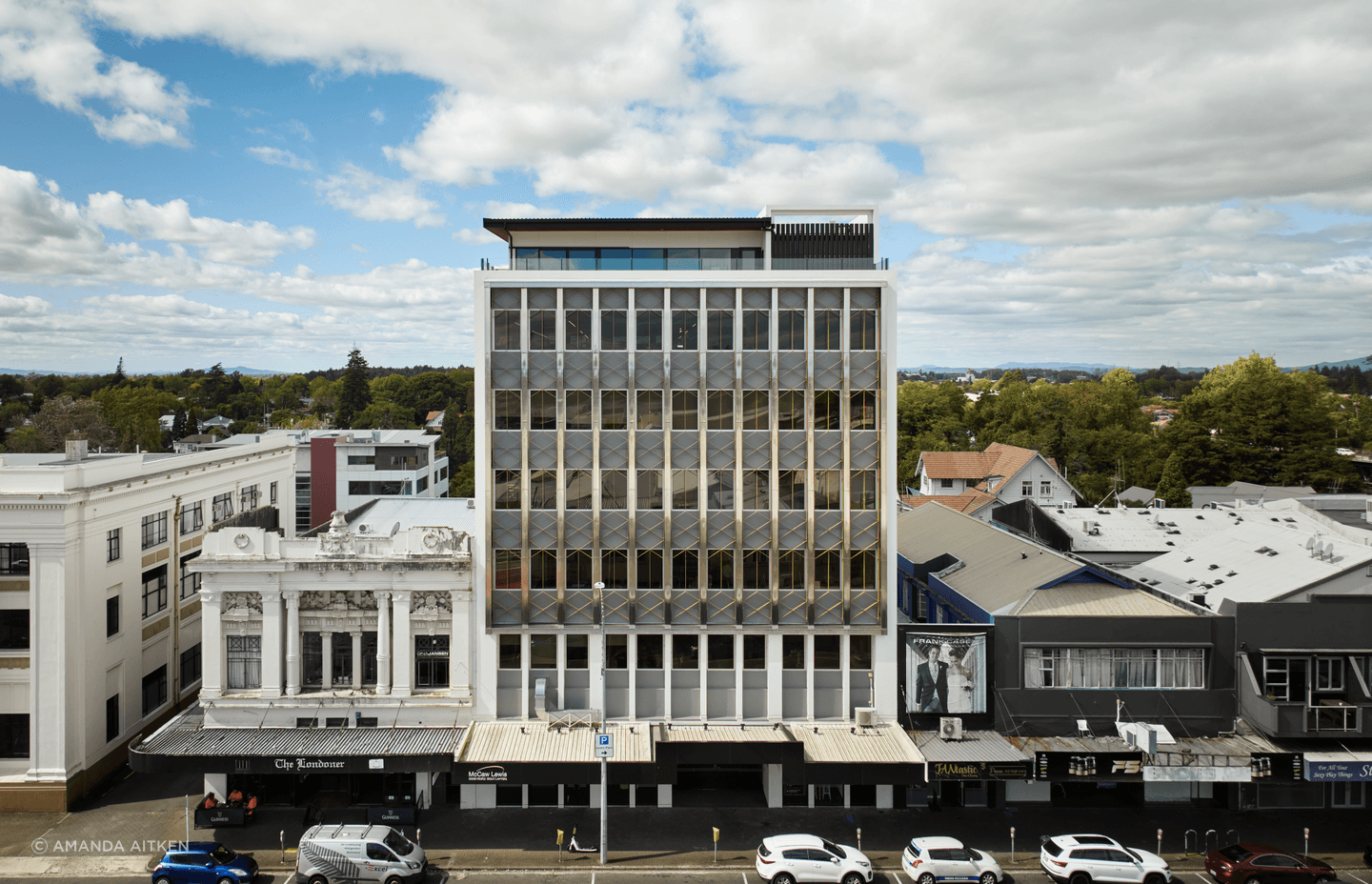A 1970s modernist landmark is reimagined for new law firm tenants
Written by
11 June 2023
•
3 min read

When Chow:Hill Architects was engaged by Foster Develop to revive an iconic 1970s landmark building in Hamilton CBD, they were keen to secure a great anchor tenant. They pitched the idea of moving into 586 Victoria Street to established Hamilton law firm McCaw Lewis, who were excited to come on board, and wanted to time the opening of their new offices with their centenary celebrations.
Chow:Hill was thrilled to have them take the top two floors of the building; however, there was one very tricky provision: the law firm needed to move into their new premises in less than seven months.
“They had already given up their tenancy somewhere else and there was no extension possible with their current lease, so it was crucial to get them in on time,” says Chow:Hill senior principal Brian Rastrick.
The quick turnaround was already proving challenging when it was discovered the building’s original top floor, which was built as a light-weight structure on top of the main building, needed to be demolished and completely re-built.
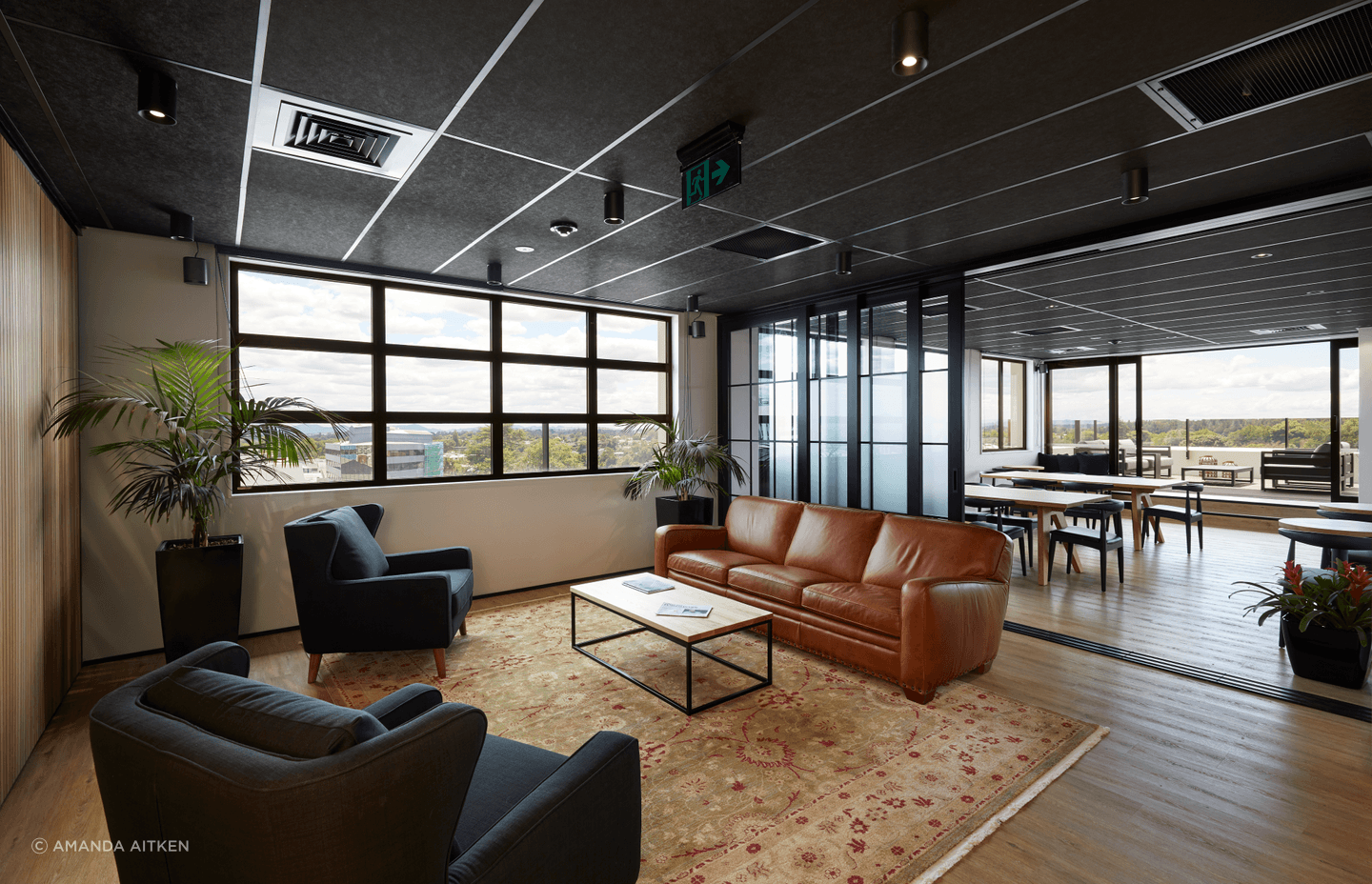
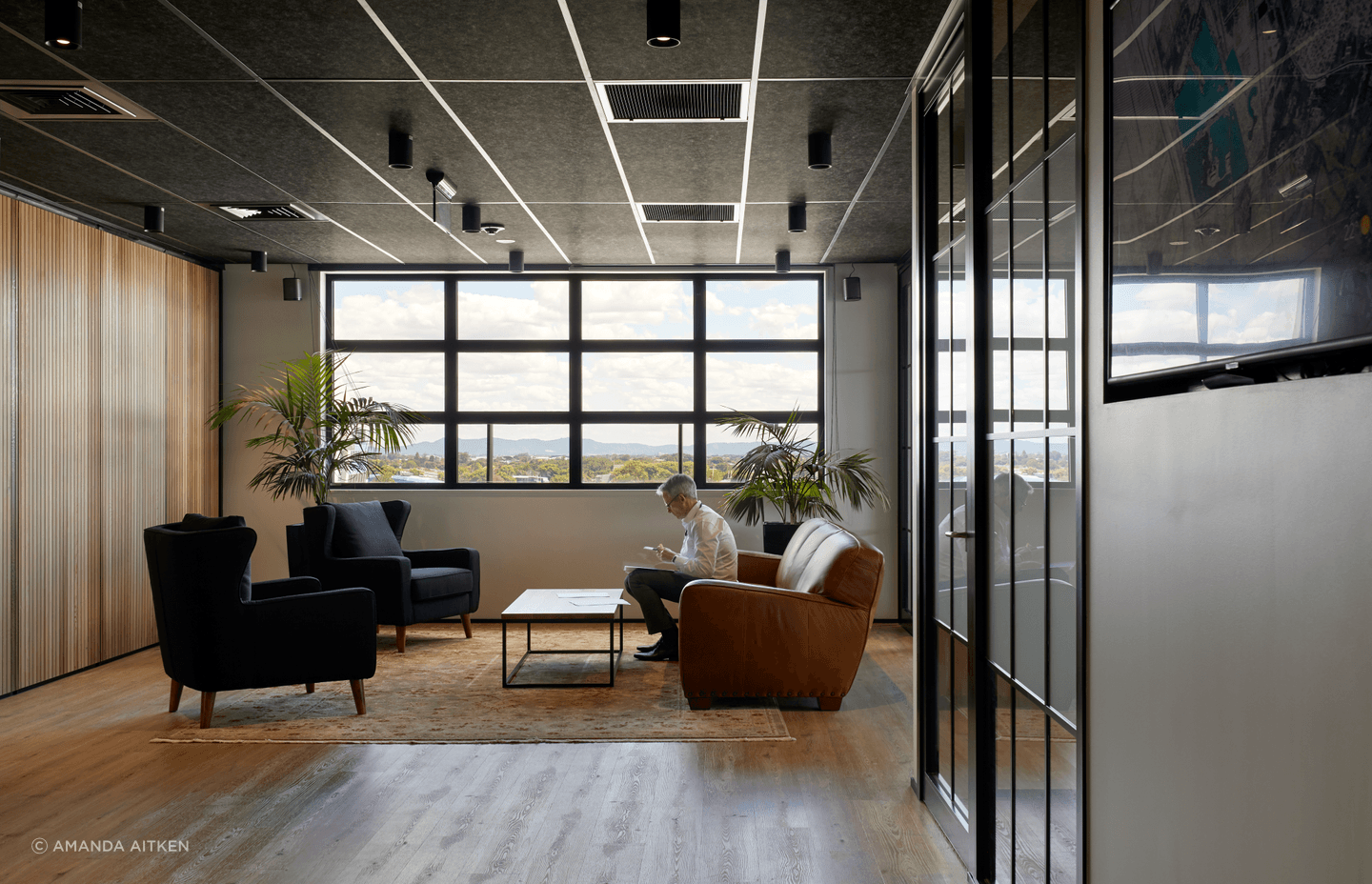
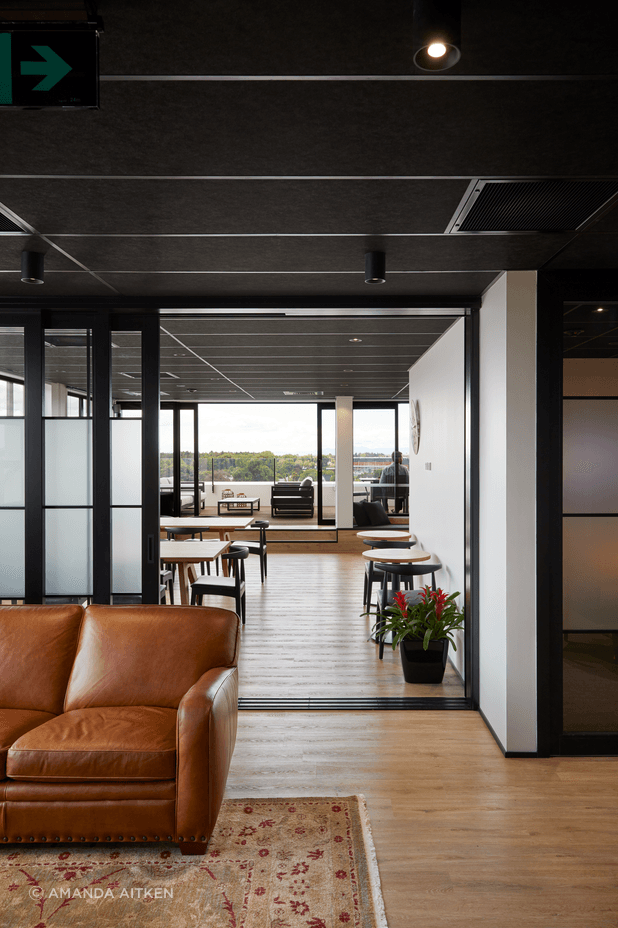
The entire building was also in need of a major makeover to bring it into the 21st Century to attract other quality tenants.
This meant everything was stripped out, including all mechanical and electrical systems. Starting from scratch, the entire interior was rebuilt to bring it up to a modern standard.
For McCaw Lewis, Chow:Hill envisioned a beautiful space where clients could be welcomed, events and staff gatherings could be held, and breakout rooms could be offered to team members as quiet workspaces.
To achieve this, the newly built top floor was designated as the law firm’s corporate reception, with boardrooms, kitchen, and staff rooms. Sliding doors lead out onto a rooftop terrace, creating premium open-plan event space.
The floor below serves as the working hub of the practice, allowing staff quiet office space to carry out their work. Materials chosen for both floors were influenced by some of the original elements of the building, such as the raw concrete forms.
“We wanted to keep as much of the existing building on show as possible, so all the existing beams and columns reflect a modern industrial aesthetic,” says Rastrick.
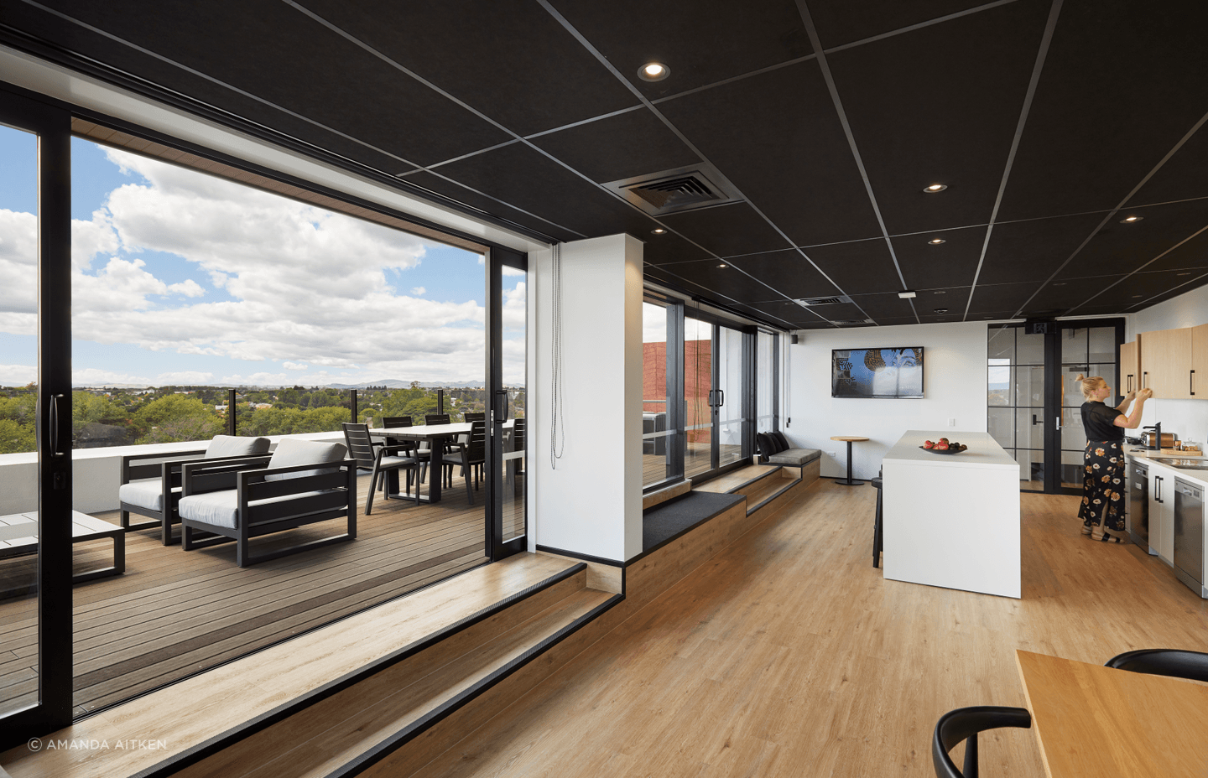
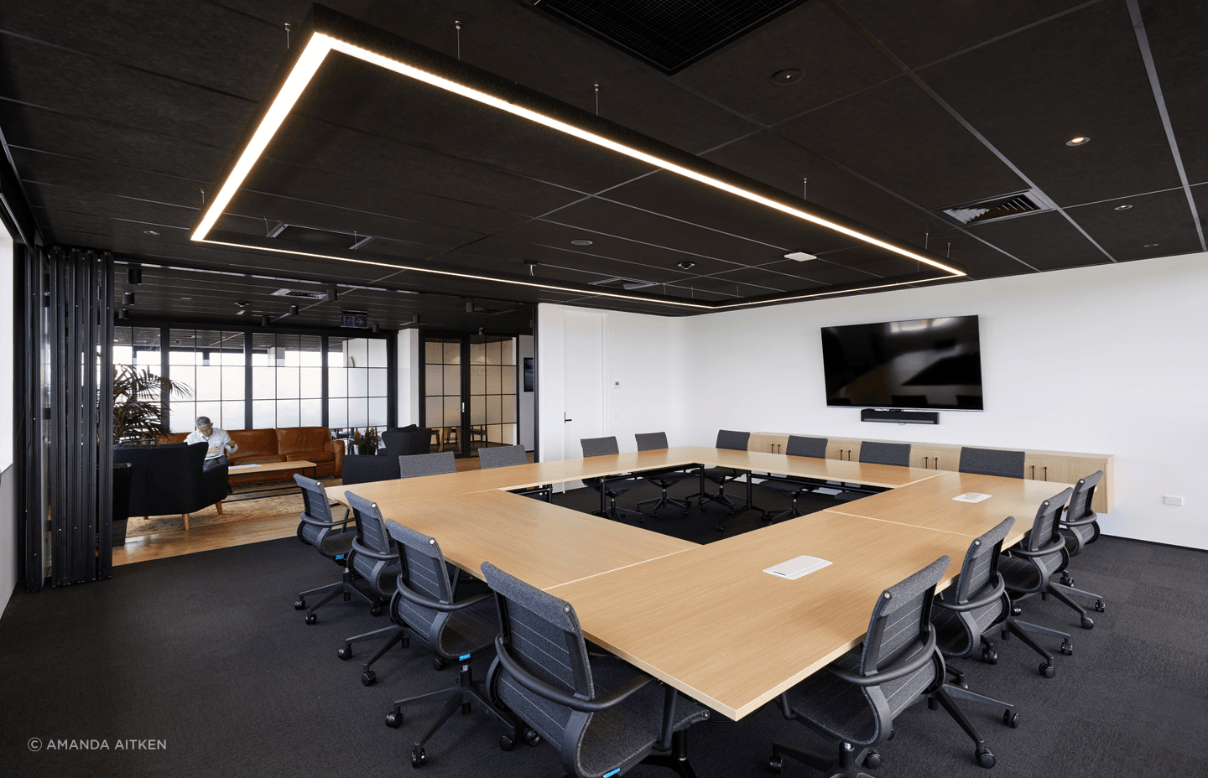
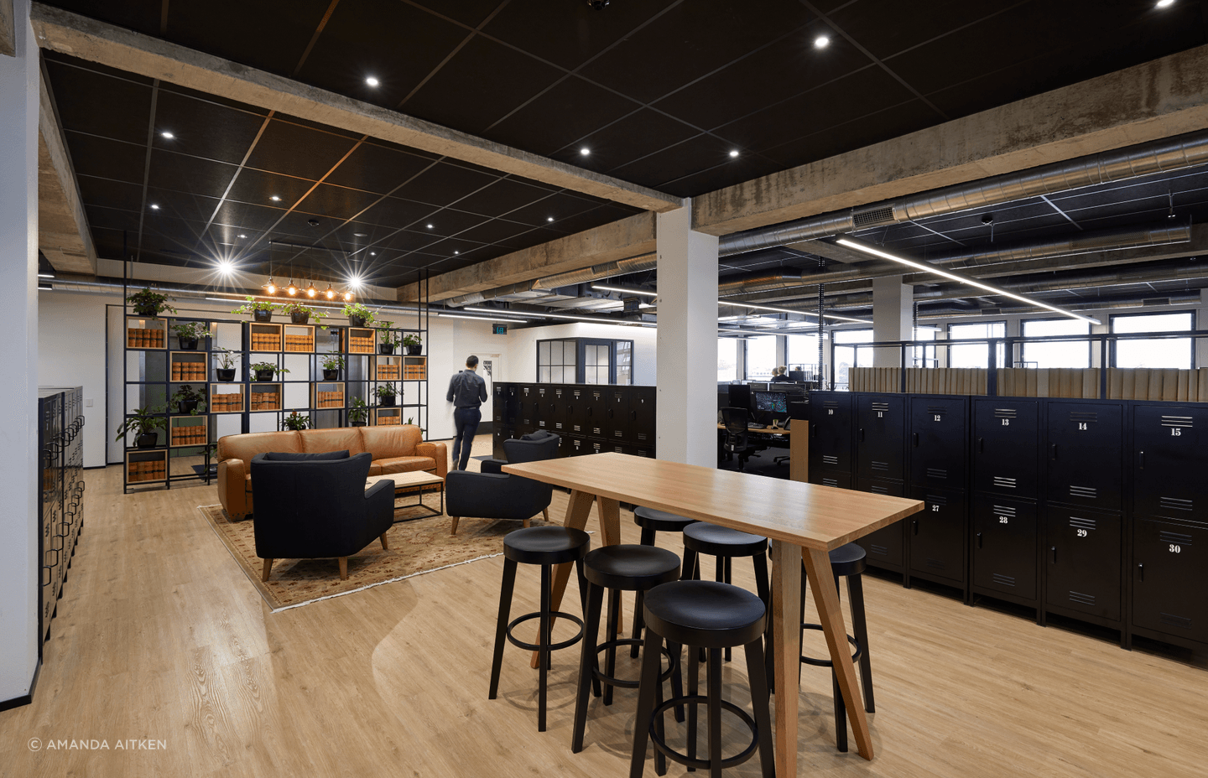
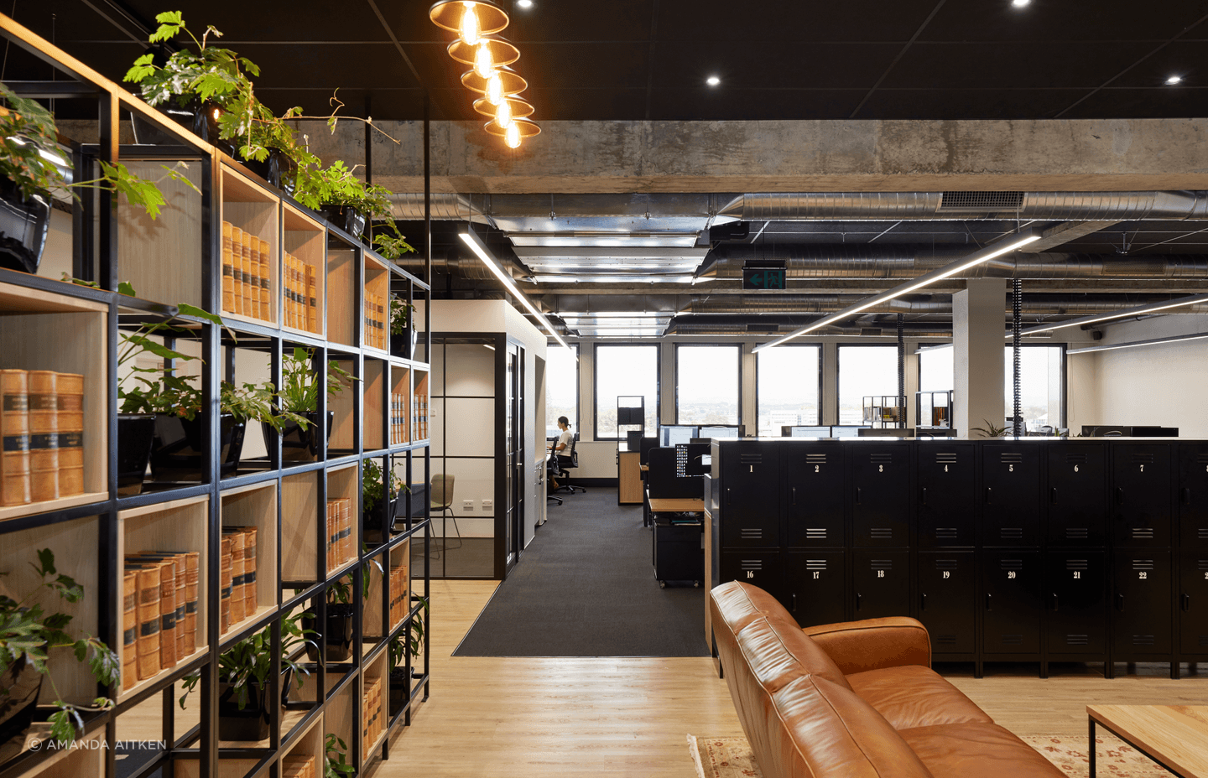
Texture and timber have been introduced on the top floor for warmth, while a black acoustic ceiling was installed to control noise travel. Rastrick says they also took advantage of some of the 1970s elements to give the spaces character.
“We've played up some of the glazing elements, taking inspiration from the 1970s windows, and we’ve created a lattice screen that is reflected on the exterior of the building too.”
On the building’s original facade there were strong vertical stainless-steel fins. Chow:Hill’s design saw the addition of lattice framework slotted neatly between the fins, giving the building a modern-retro feel.
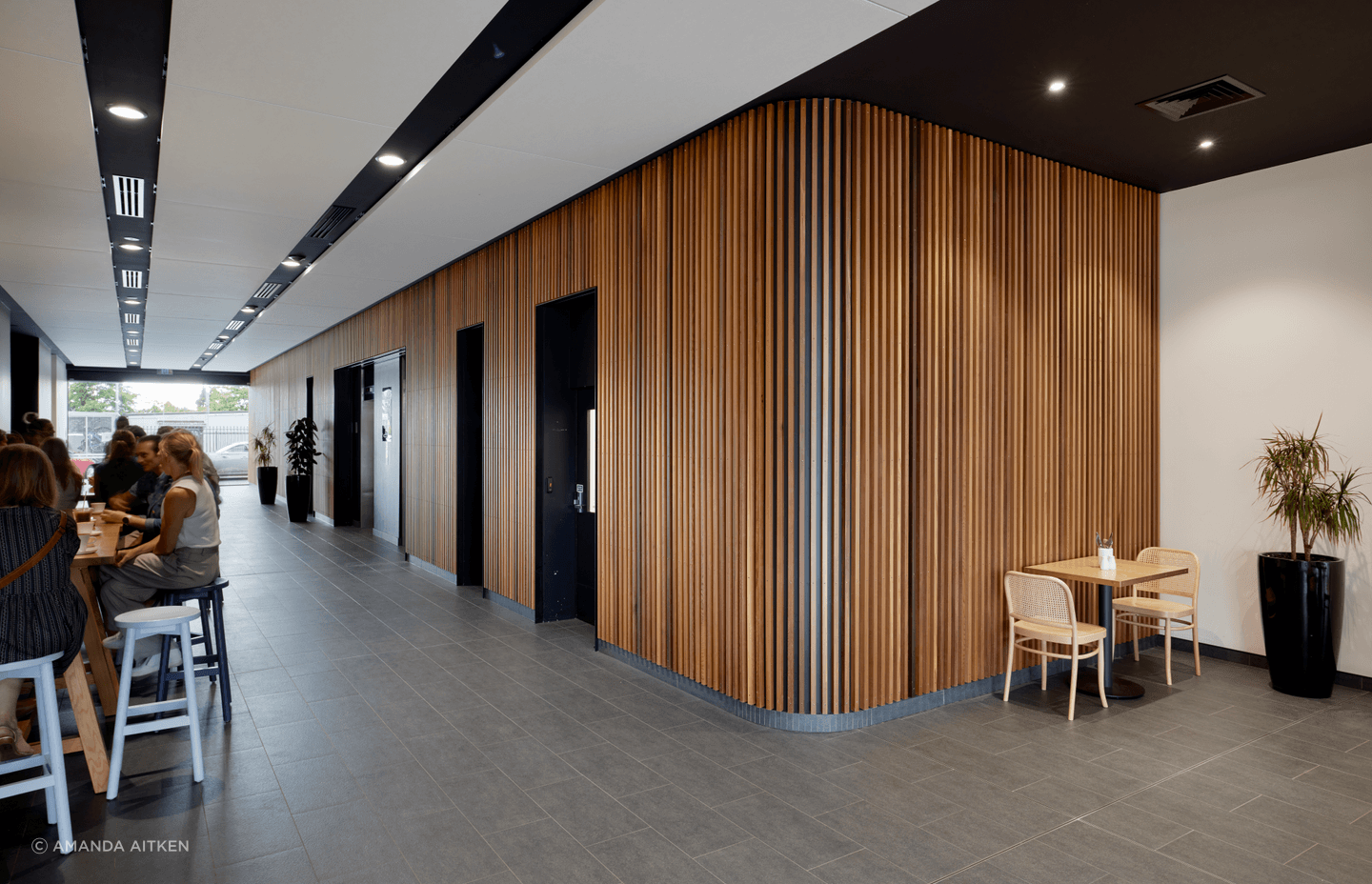
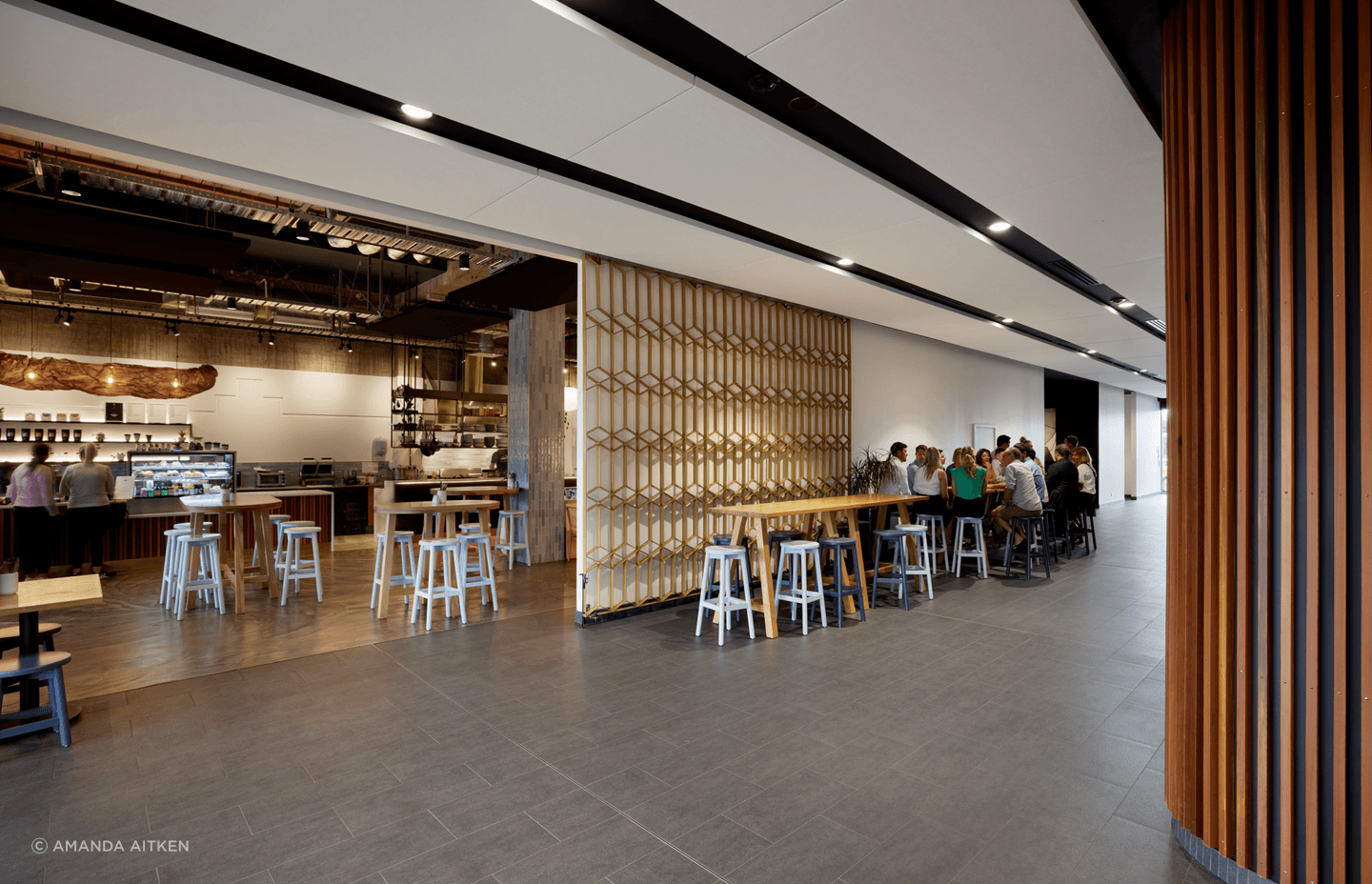
The other original element of the building was a canopy on the street frontage. Now, a striking timber canopy creates an inviting entrance way into the ground floor atrium.
Rastrick says through careful project management and a construction crew that worked through the Christmas holiday break, the McCaw Lewis fitout was ready in time for their centenary celebrations.
“They are incredibly happy with their new space, in a building that has great street presence. Every time we take someone up there they say what an amazing space it is, and I think giving so much high value real estate to their staff on the top floor really shows the importance of what they mean to the company.”
Discover more projects by Chow:Hill Architects.
