Fairlight Apartment.
ArchiPro Project Summary - Fairlight Apartment by M+M Architects features a harmonious blend of modern design and functionality, showcasing an elegant pink bathroom and a sleek modern kitchen, completed in 2024 with expert contributions from Estee Plumbing and TCA Electrical.
- Title:
- Fairlight Apartment
- Architect:
- M+M Architects
- Category:
- Residential/
- Interiors
- Region:
- Fairlight, New South Wales, AU
- Completed:
- 2024
- Building style:
- Contemporary
- Photographers:
- chris dalyRohan Venn
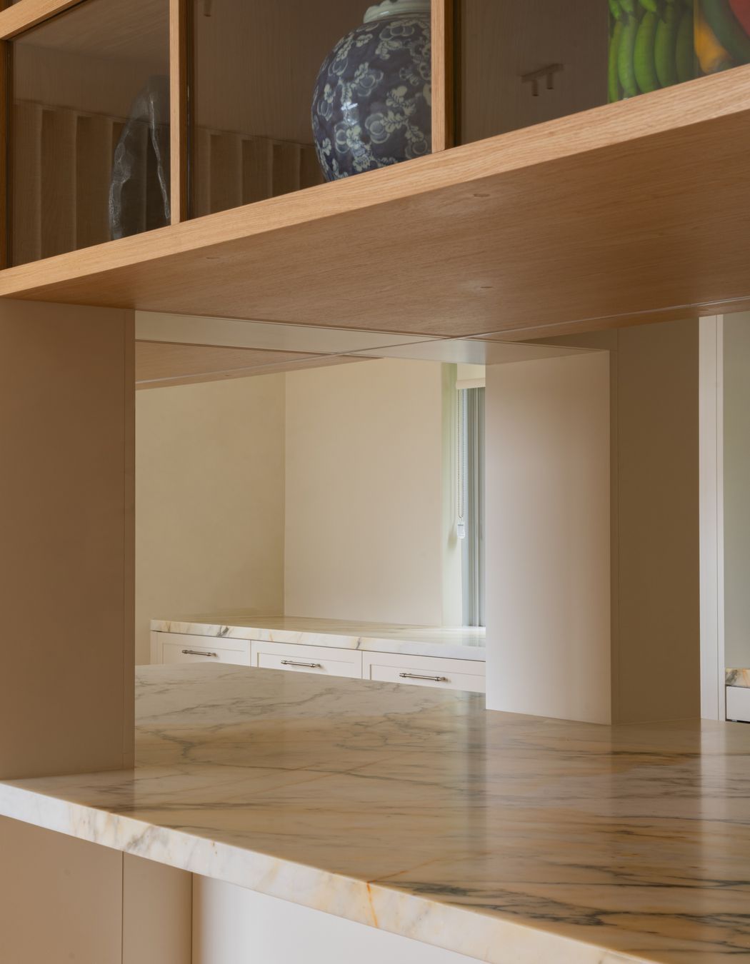
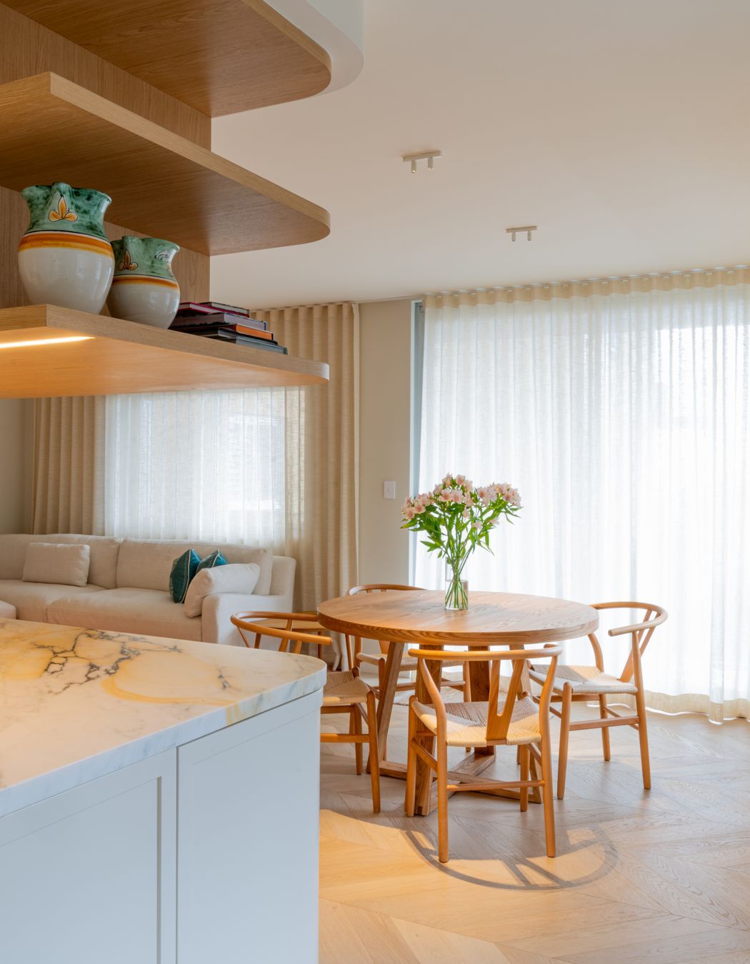
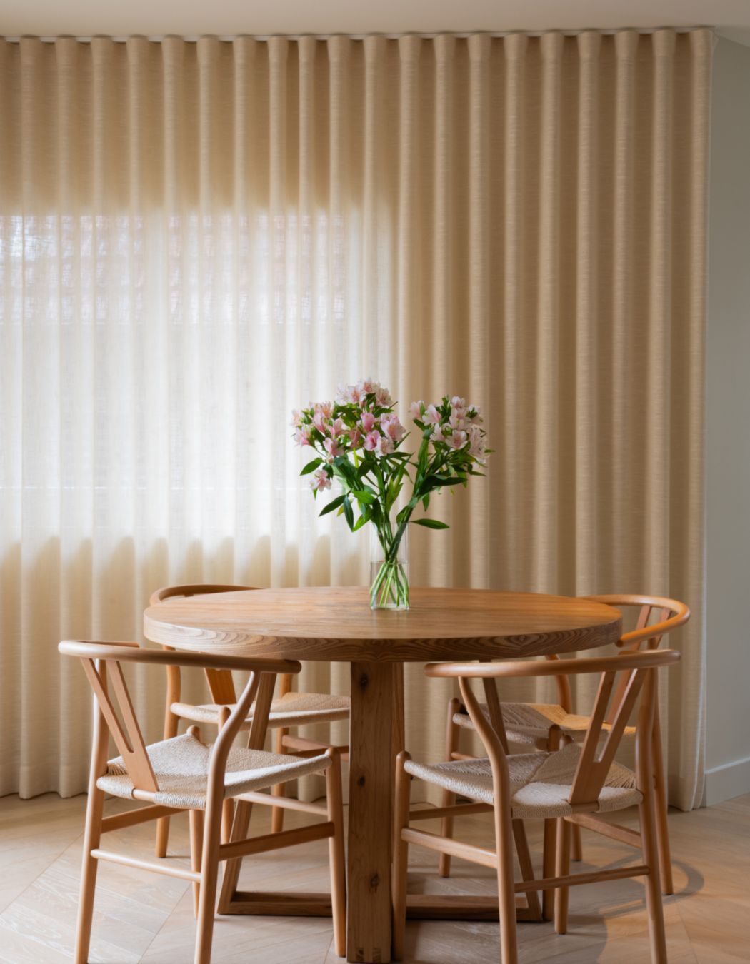
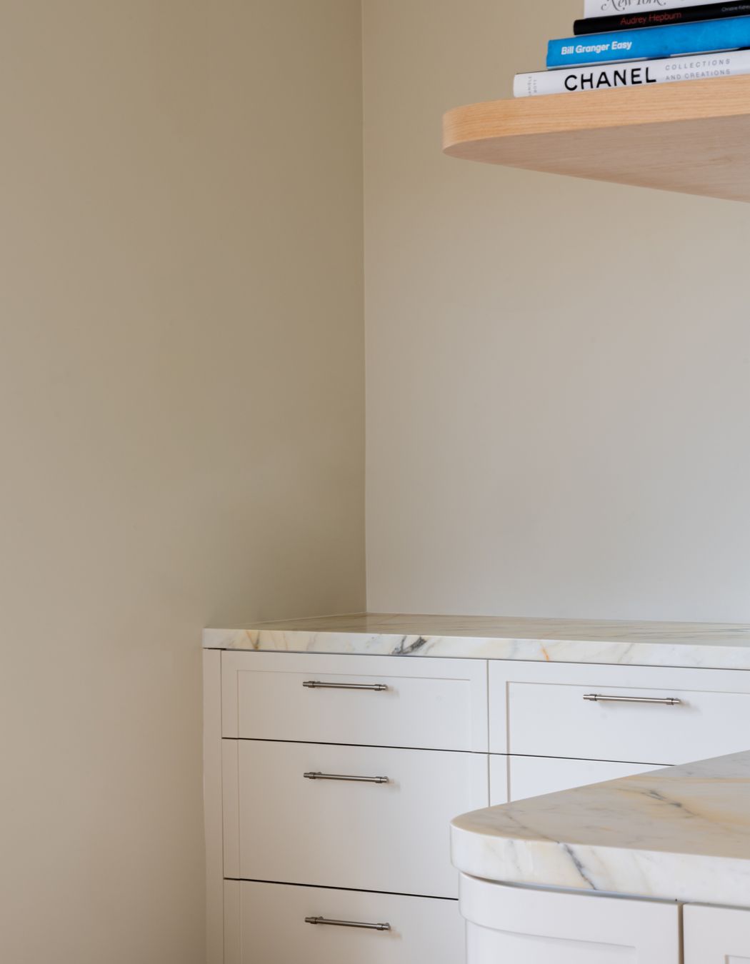
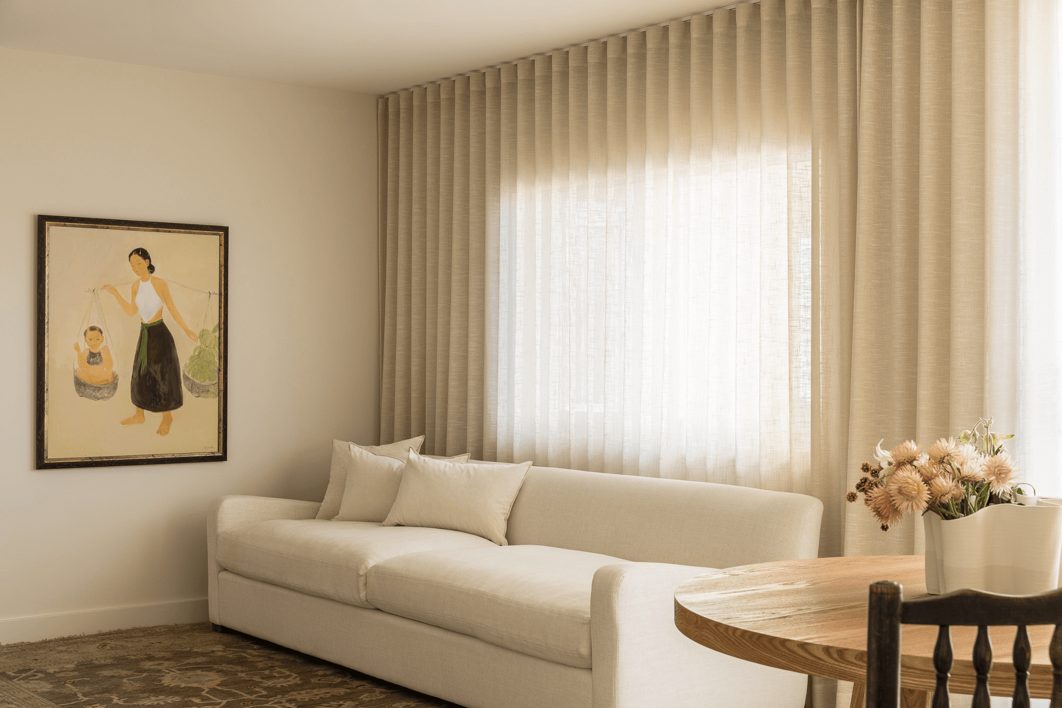
Explore the stunning renovation of Fairlight Apartment 3, transforming a 70’s flat into a chic modern design haven. The original design of Fairlight Apartment 3 was dark, gloomy, and outdated. M+M Architects breathed new life into the space by introducing luxury, cross ventilation, and an abundance of natural light.
Engineers from NB Consulting restructured the old flat, making numerous structural adjustments to achieve the desired outcome. They ensured the apartment’s structural integrity while allowing for significant layout and design changes. Meticulous planning and precise execution opened up the space and enhanced its functionality.
We collaborated closely with renowned interior designer Melissa Collison to bring the client’s vision to life. Her expertise in creating luxurious, yet comfortable spaces was instrumental in achieving the desired aesthetic. The interior of Fairlight Apartment 3 was crafted to reflect a soft, feminine aesthetic, transforming the space into the client’s dream home.
Rich marble accents and soft pink hues create a serene and elegant atmosphere, while the open floor plan enhances the sense of space and light. The design focuses on creating a harmonious balance between luxury and comfort, ensuring that every detail contributes to the apartment’s overall ambiance.
The renovation also included modern amenities and high-end finishes that elevate the living experience. The kitchen and bathrooms were updated with the latest fixtures and fittings, providing both functionality and style. The use of premium materials and thoughtful design elements ensures that the apartment is beautiful and practical for everyday living.
The result is a beautiful, airy retreat that perfectly balances luxury and comfort, truly embodying the client’s desires. This Fairlight apartment renovation showcases the transformative power of thoughtful design and expert craftsmanship, creating a space that is both timeless and contemporary.
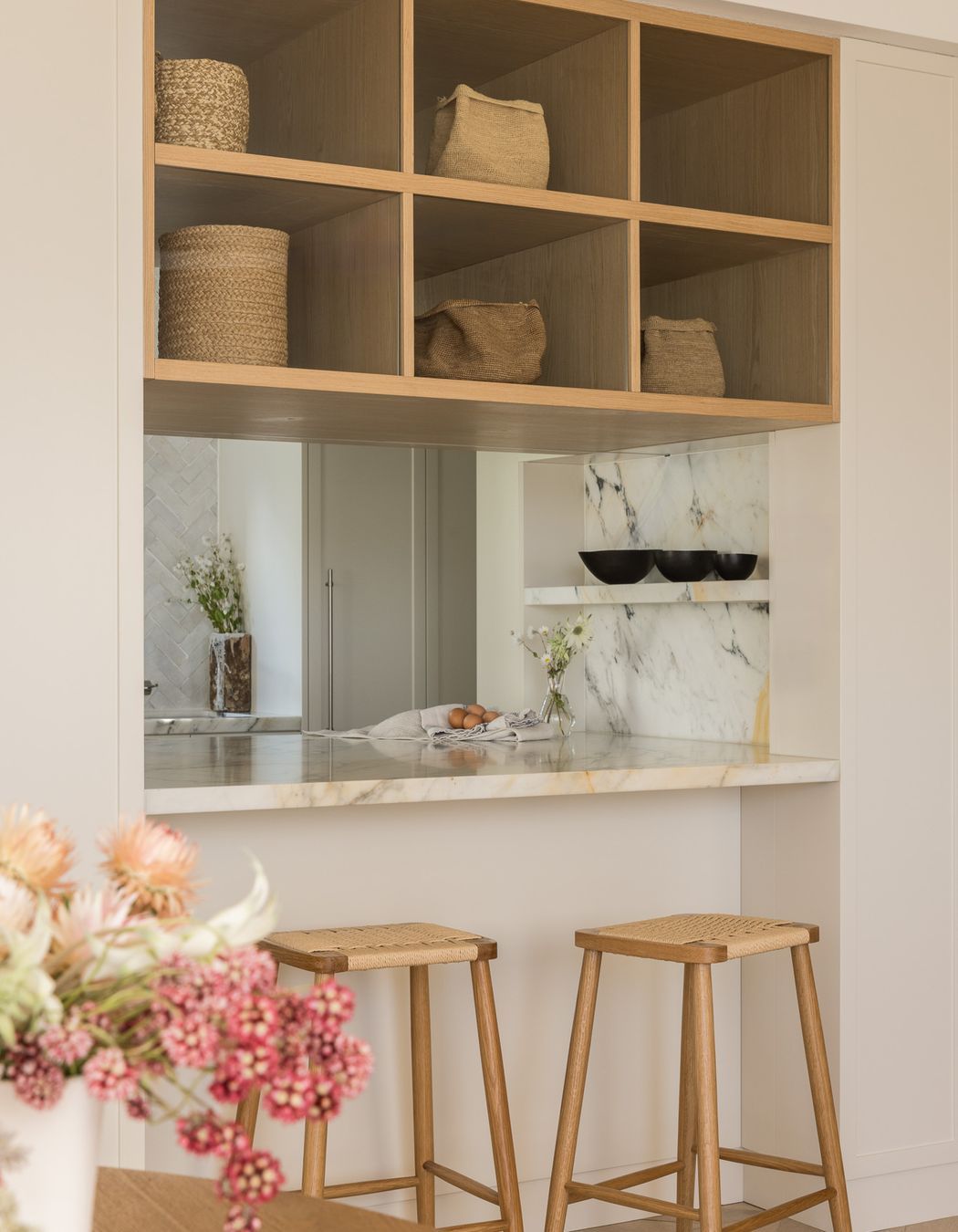


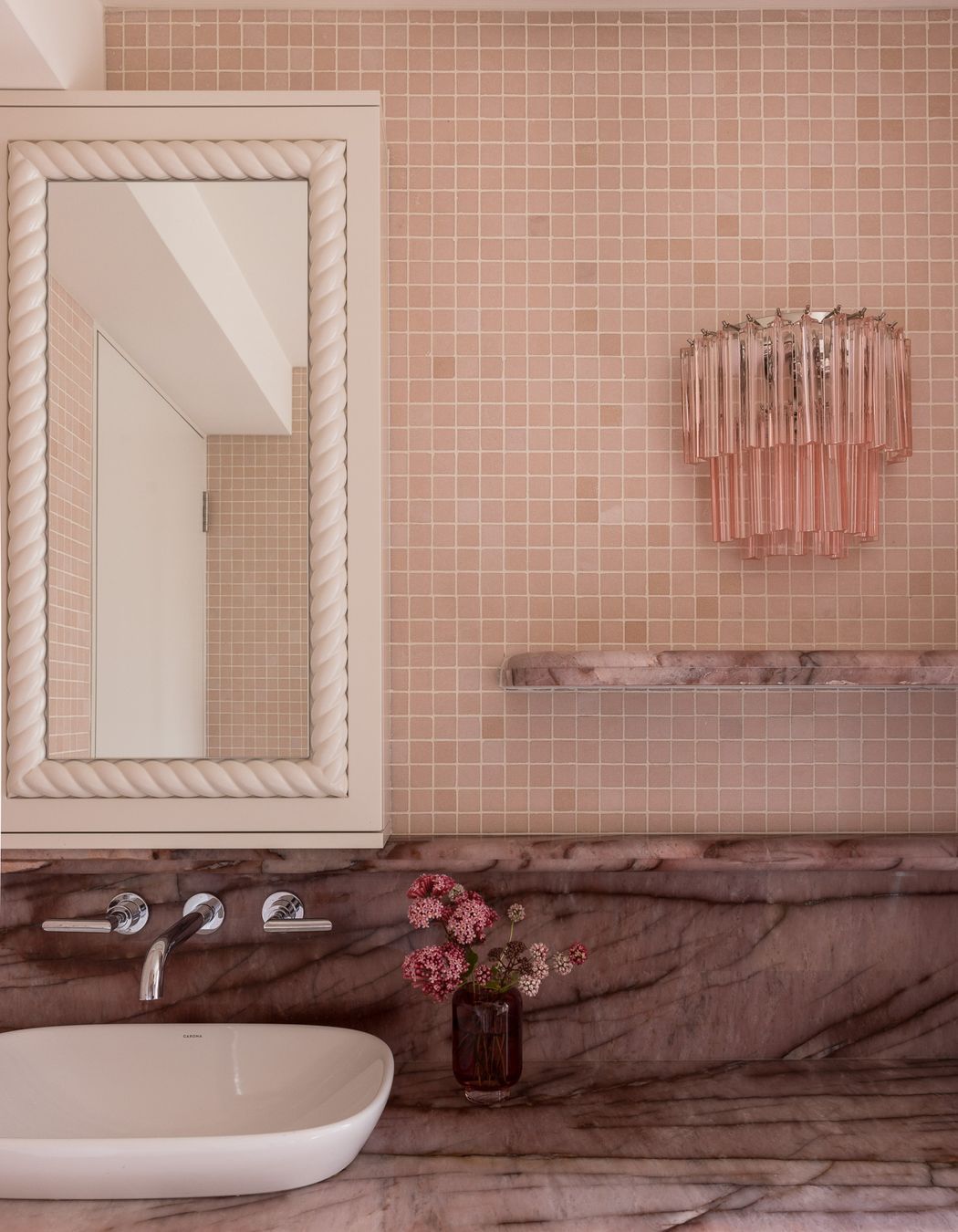
As night falls it’s a reminder of how important sleep is. A time to relax the nervous system, slow down and breathe…. A dreamy sleep zone in our Fairlight project.



Founded
Projects Listed

M+M Architects.
Other People also viewed
Why ArchiPro?
No more endless searching -
Everything you need, all in one place.Real projects, real experts -
Work with vetted architects, designers, and suppliers.Designed for Australia -
Projects, products, and professionals that meet local standards.From inspiration to reality -
Find your style and connect with the experts behind it.Start your Project
Start you project with a free account to unlock features designed to help you simplify your building project.
Learn MoreBecome a Pro
Showcase your business on ArchiPro and join industry leading brands showcasing their products and expertise.
Learn More





















