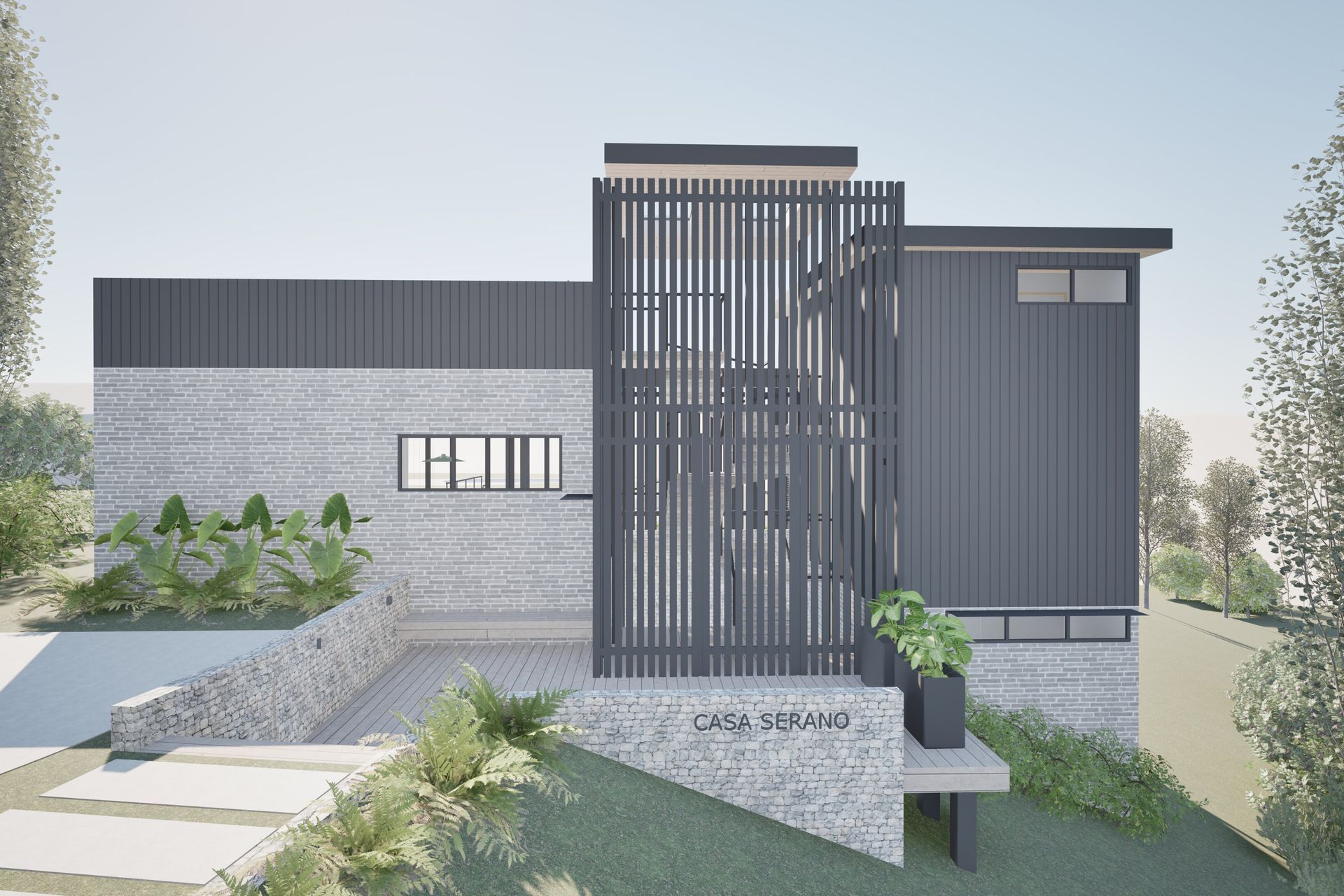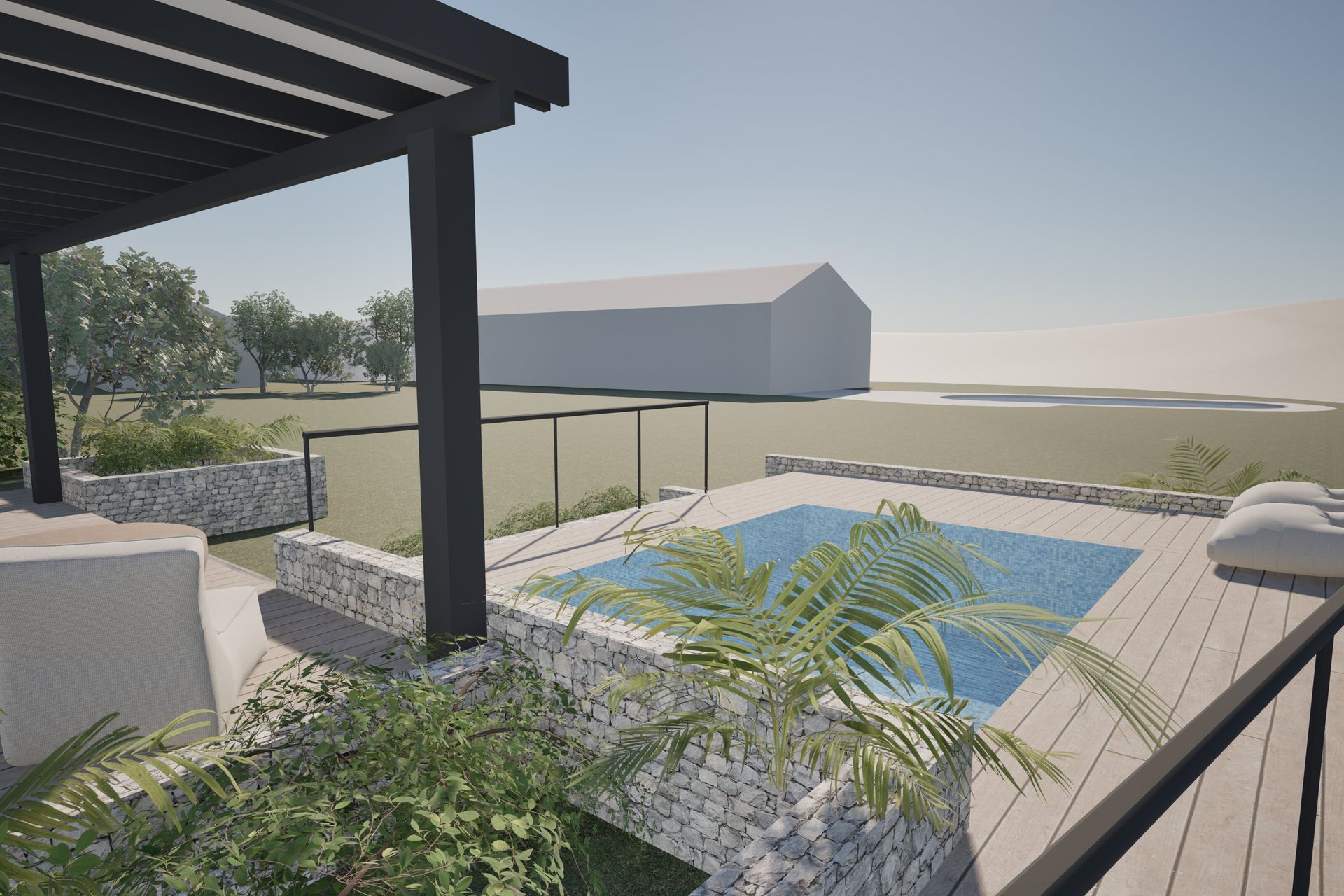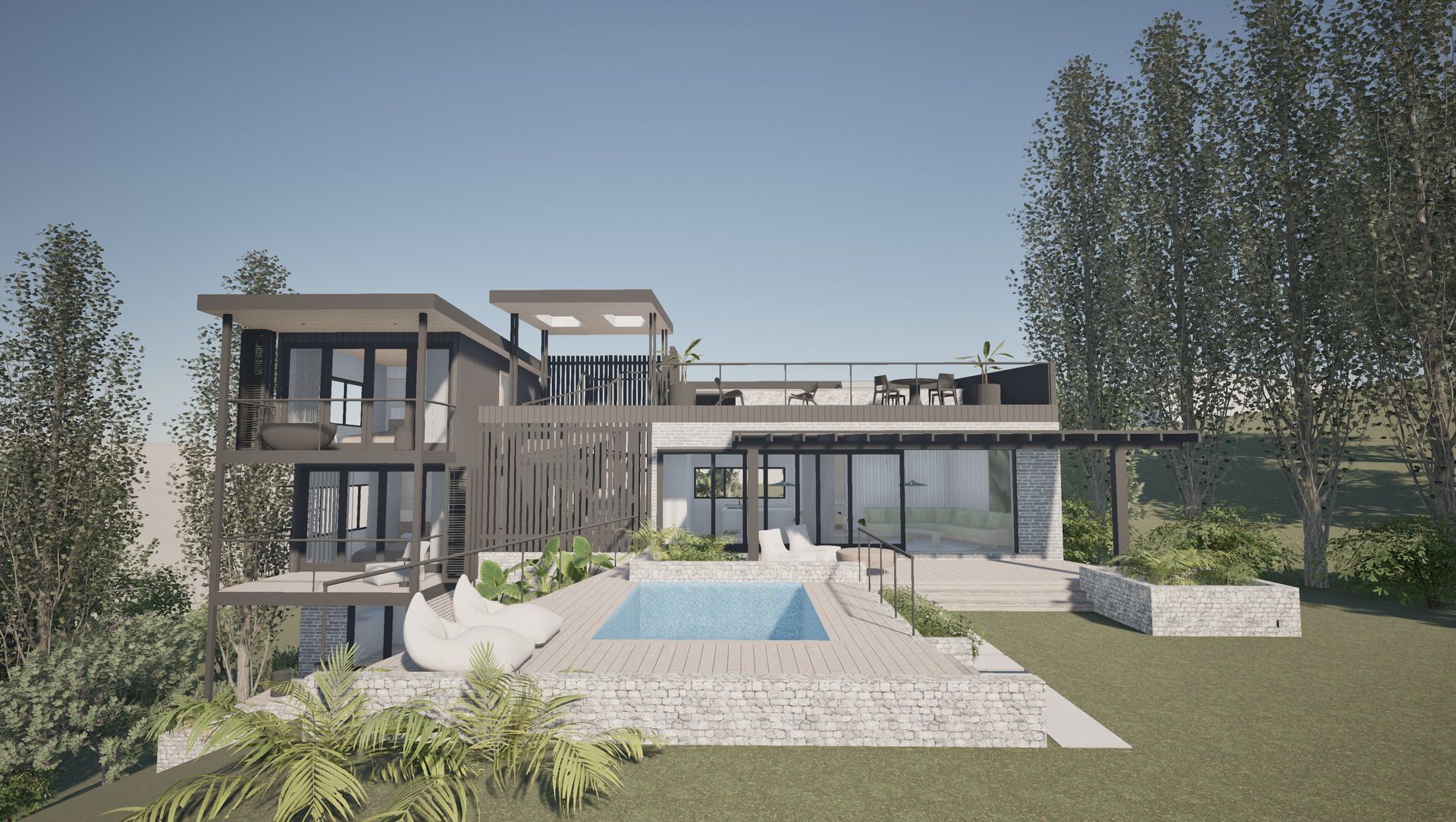Byron Bay - Casa Serano.
ArchiPro Project Summary - Casa Serano: A serene retreat designed by M+M Architects, harmoniously blending outdoor spaces with a thoughtful combination of textures and colors in the picturesque coastal town of Byron Bay.
- Title:
- Byron Bay - Casa Serano
- Architect:
- M+M Architects
- Photographers:
- M+M Architects



Nestled in a serene and picturesque town North of Byron Bay, our project embarks on transforming a plot of land once occupied by caravans into a permanent home. This unbuilt architectural concept seeks to encapsulate the spirit of the client’s past adventures and nomadic lifestyle, offering a harmonious blend of simplicity, comfort, and connection to the natural environment.
The project began with a modest vision. The client, an avid traveler and camper, initially acquired the land and lived in a series of caravans. These temporary abodes served as the foundational inspiration for the design. The client's experiences and love for the freedom of travel heavily influenced the architectural direction, aiming to recreate the sense of adventure and connection to nature within a permanent structure.

One of the most striking features of the house is the rooftop space, designed to offer a 360 view of the rolling hills and distant water views. This area serves as a private sanctuary, complete with an outdoor bathtub for ultimate relaxation and a vantage point to soak in the surrounding beauty. The rooftop is not just an addition but a pivotal element that enhances the connection to the environment, providing a tranquil retreat of stargazing nights spent during the client’s camping adventures.
Connecting the two pods is an open stairwell, designed to enhance the flow between the different spaces. This architectural element not only provides functional connectivity but also adds to the aesthetic appeal of the home, creating a sense of vertical integration and movement. The open design allows for light to filter through, maintaining the home's bright and airy ambiance.




This unbuilt project in Byron Bay stands as a testament to the power of architecture in reflecting and enhancing a client's lifestyle and passions. Inspired by a life of travel and simplicity, the design marries the rustic charm of caravan living with modern architectural elegance, offering a permanent sanctuary for our caravanning nomad.





Founded
Projects Listed

M+M Architects.
Other People also viewed
Why ArchiPro?
No more endless searching -
Everything you need, all in one place.Real projects, real experts -
Work with vetted architects, designers, and suppliers.Designed for Australia -
Projects, products, and professionals that meet local standards.From inspiration to reality -
Find your style and connect with the experts behind it.Start your Project
Start you project with a free account to unlock features designed to help you simplify your building project.
Learn MoreBecome a Pro
Showcase your business on ArchiPro and join industry leading brands showcasing their products and expertise.
Learn More
















