About
Hobson Bay Residence.
ArchiPro Project Summary - A striking residence featuring cubic forms clad in dark timber, with a triple height stairwell, open-plan living spaces, and seamless indoor-outdoor flow, set within a lush garden and awarded at the NZIA Auckland Architecture awards in 2022.
- Title:
- Hobson Bay Residence
- Architect:
- Hamish Cameron Architecture
Project Gallery

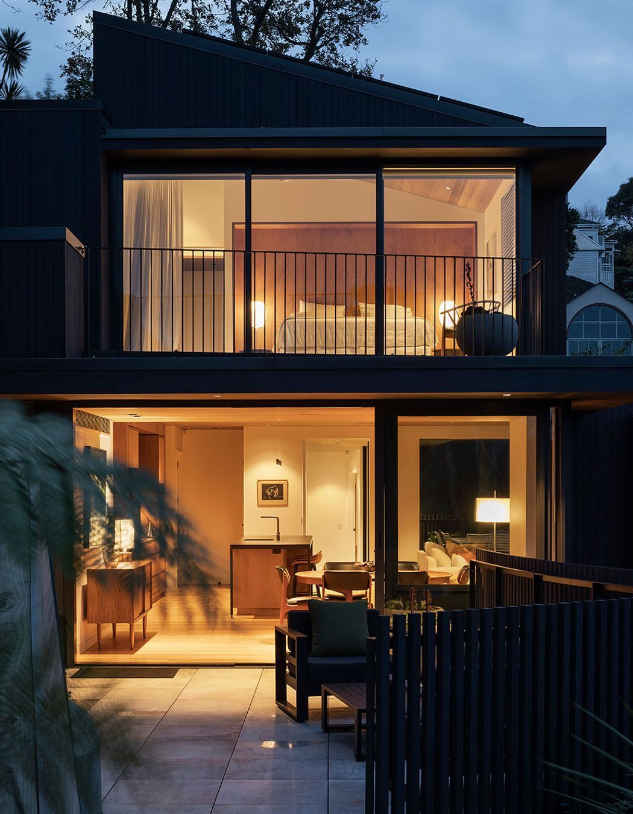
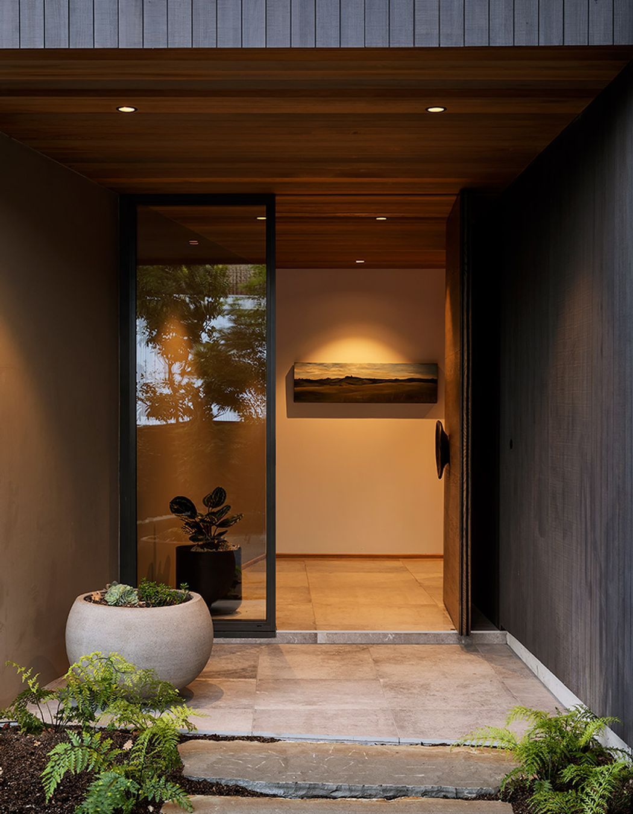
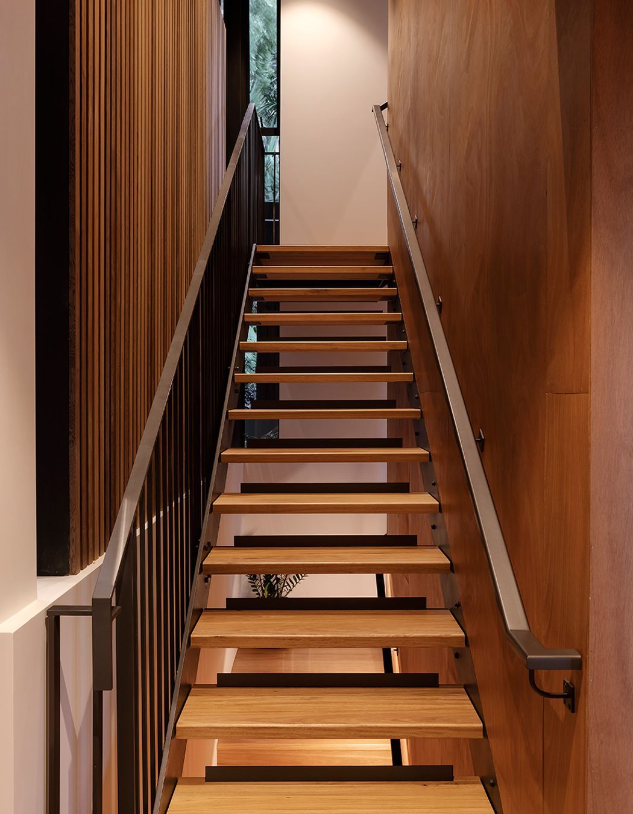
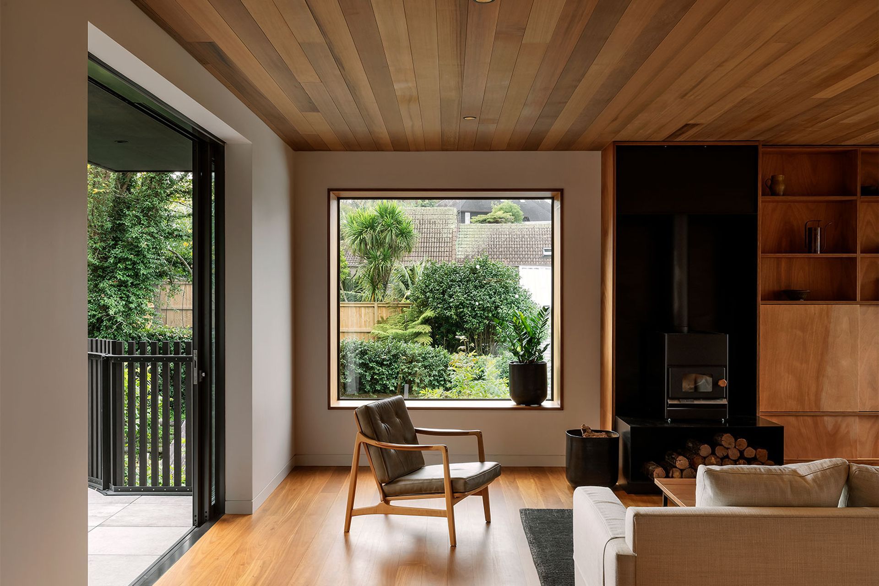


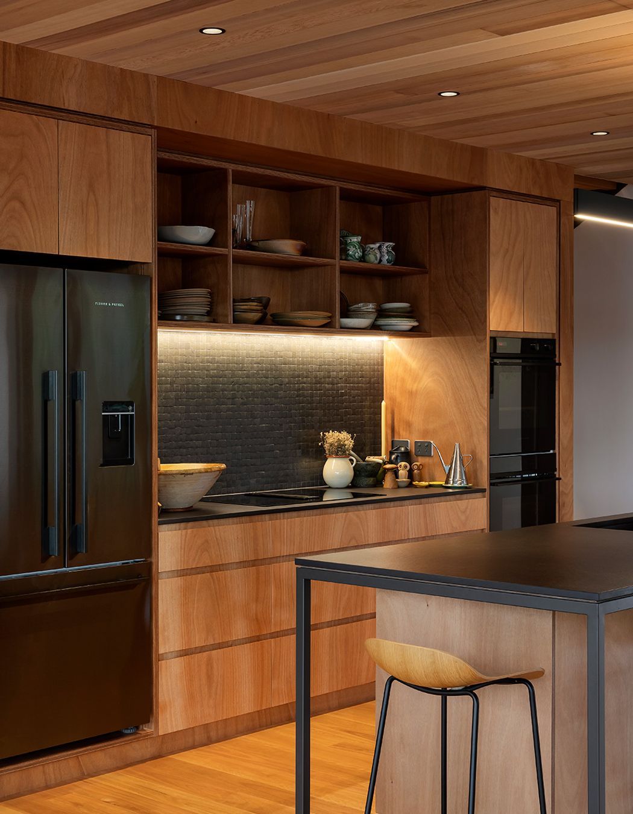

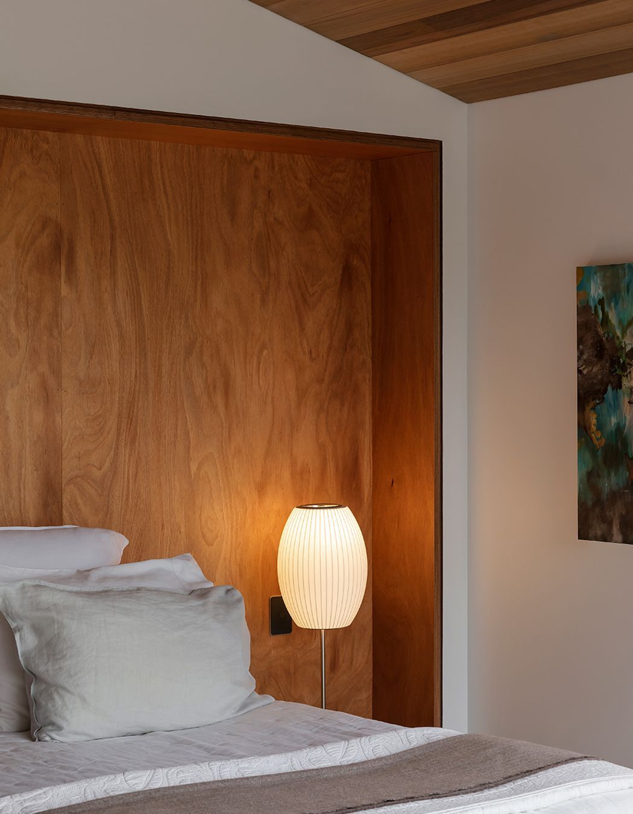
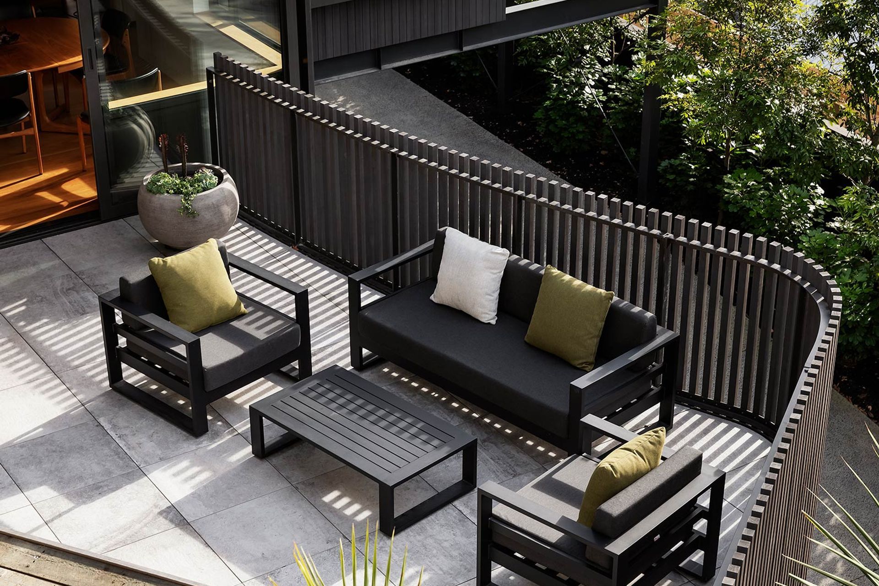
Views and Engagement
Products used
Professionals used

Hamish Cameron Architecture. Hamish Cameron Architecture is a multiple award winning practice established in 2017. Hamish has over 35 years’ experience working in architecture completing residential, hospitality, winery, commercial and interior projects. During his 29 years at Archimedia, and its predecessor DEM, Hamish’s projects received awards at both local and national level.
HCA has a particular passion for residential design. Working in both new build and renovation, we craft buildings and spaces with quiet atmosphere and soul that reflect the unique character of their owners and bring calm and a sense of well-being to their lives.
Our design approach is not style or fashion driven. Design often evolves from the inside out resulting in simple forms defining thoughtful, well-proportioned spaces enhancing everyday human activities and characterised by natural light, warm tactile materials and the subtle use of colour.
Sensitive to culture, context and heritage, and respecting our relationship with the natural world, we aim to instil our buildings with timeless character and beauty.
If you have a project in mind, please contact us. We welcome new clients.
Year Joined
2021
Established presence on ArchiPro.
Projects Listed
6
A portfolio of work to explore.

Hamish Cameron Architecture.
Profile
Projects
Contact
Other People also viewed
Why ArchiPro?
No more endless searching -
Everything you need, all in one place.Real projects, real experts -
Work with vetted architects, designers, and suppliers.Designed for Australia -
Projects, products, and professionals that meet local standards.From inspiration to reality -
Find your style and connect with the experts behind it.Start your Project
Start you project with a free account to unlock features designed to help you simplify your building project.
Learn MoreBecome a Pro
Showcase your business on ArchiPro and join industry leading brands showcasing their products and expertise.
Learn More





















