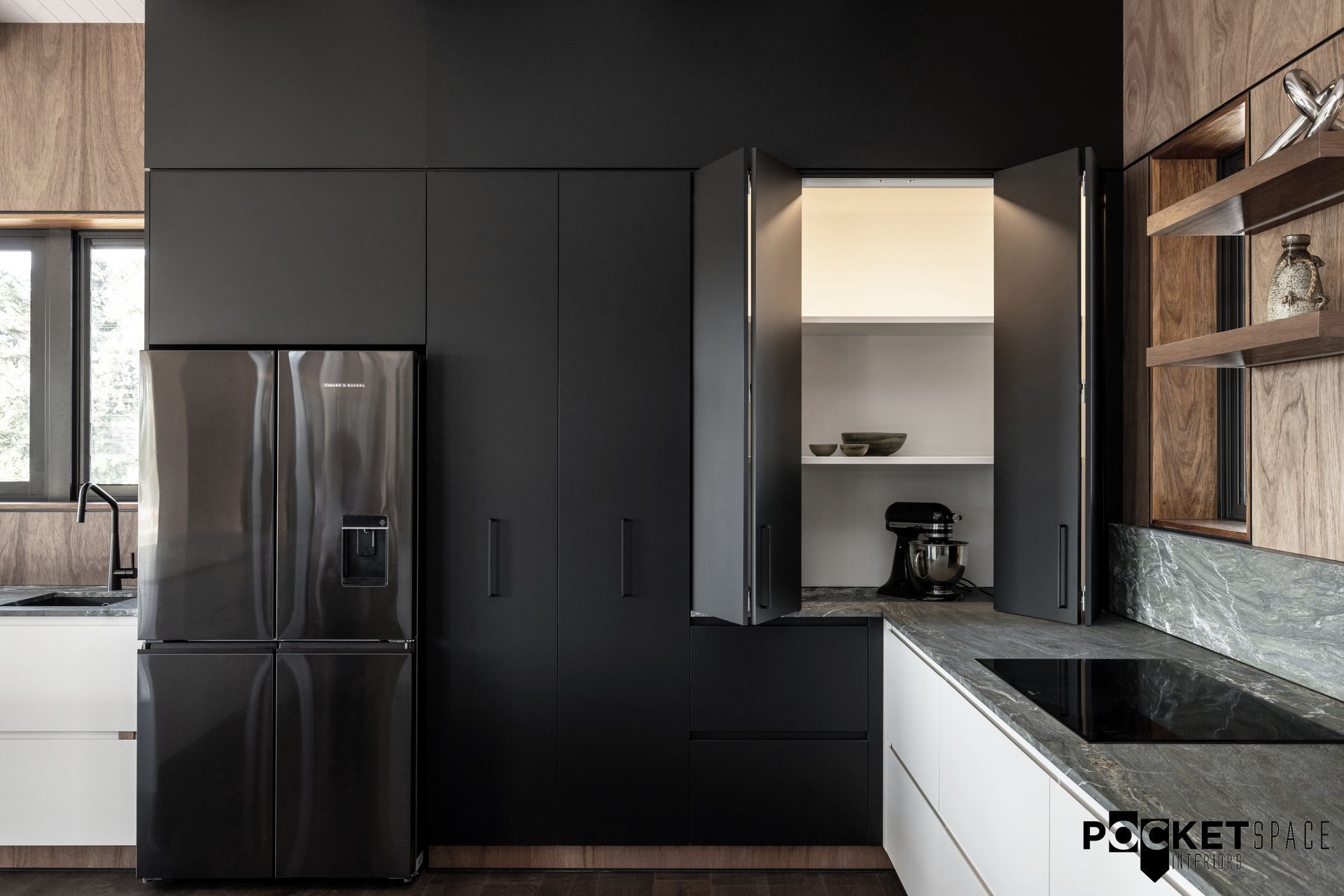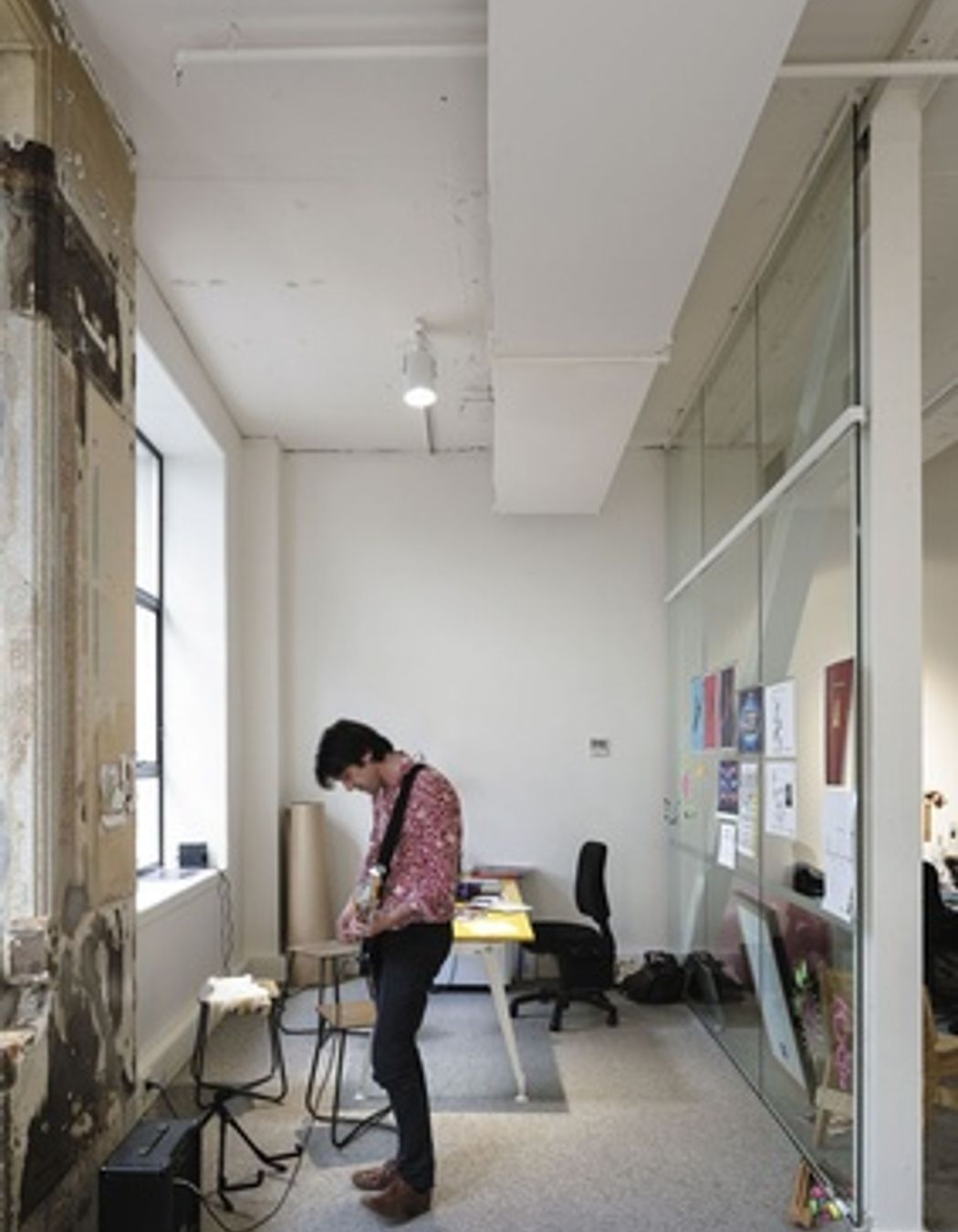About
Jwt.
ArchiPro Project Summary - A harmonious blend of historic and contemporary design, the JWT fitout features an open plan layout with flexible collaboration zones, custom iron reception, and vibrant graphics, creating an industrial yet inviting workspace.
- Title:
- Jwt
- Interior Designer:
- Pocketspace Interiors
- Category:
- Commercial/
- Office
Project Gallery
Views and Engagement
Professionals used

Pocketspace Interiors. We are Auckland-based interior designers who specialise in innovative and strategically creative interior design solutions for both residential homes and commercial workplaces.
We combine our expert understanding of construction and materiality together with our knowledge of the latest innovations in storage and functionality to create custom solutions to your design problems. We will listen to your needs and work with efficiency to create you vibrant spaces that will inspire your everyday life. No space is too small - or too big - for us.
If you are renovating, doing a new build, or even just updating one or two rooms of your home, workspace or office, it is important to get a fresh set of design eyes onto your proposed ideas and plans.
Year Joined
2018
Established presence on ArchiPro.
Projects Listed
35
A portfolio of work to explore.

Pocketspace Interiors.
Profile
Projects
Contact
Project Portfolio
Other People also viewed
Why ArchiPro?
No more endless searching -
Everything you need, all in one place.Real projects, real experts -
Work with vetted architects, designers, and suppliers.Designed for Australia -
Projects, products, and professionals that meet local standards.From inspiration to reality -
Find your style and connect with the experts behind it.Start your Project
Start you project with a free account to unlock features designed to help you simplify your building project.
Learn MoreBecome a Pro
Showcase your business on ArchiPro and join industry leading brands showcasing their products and expertise.
Learn More



























