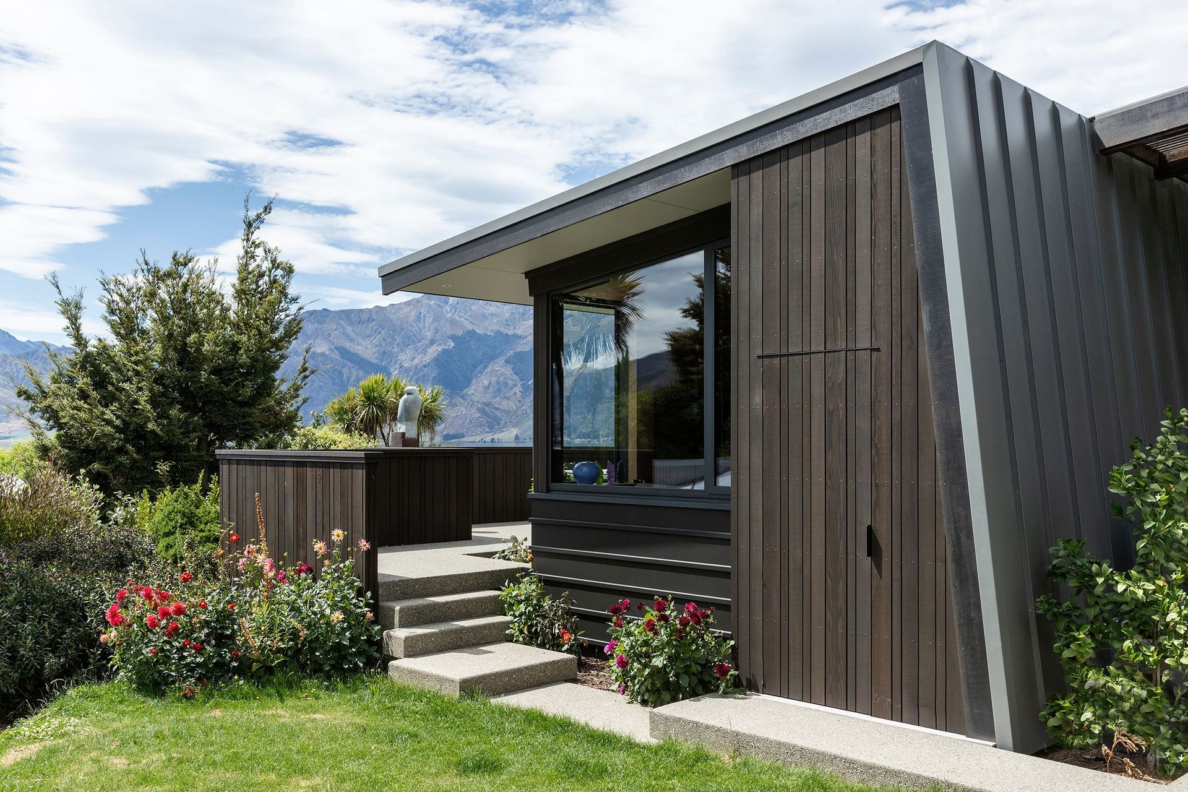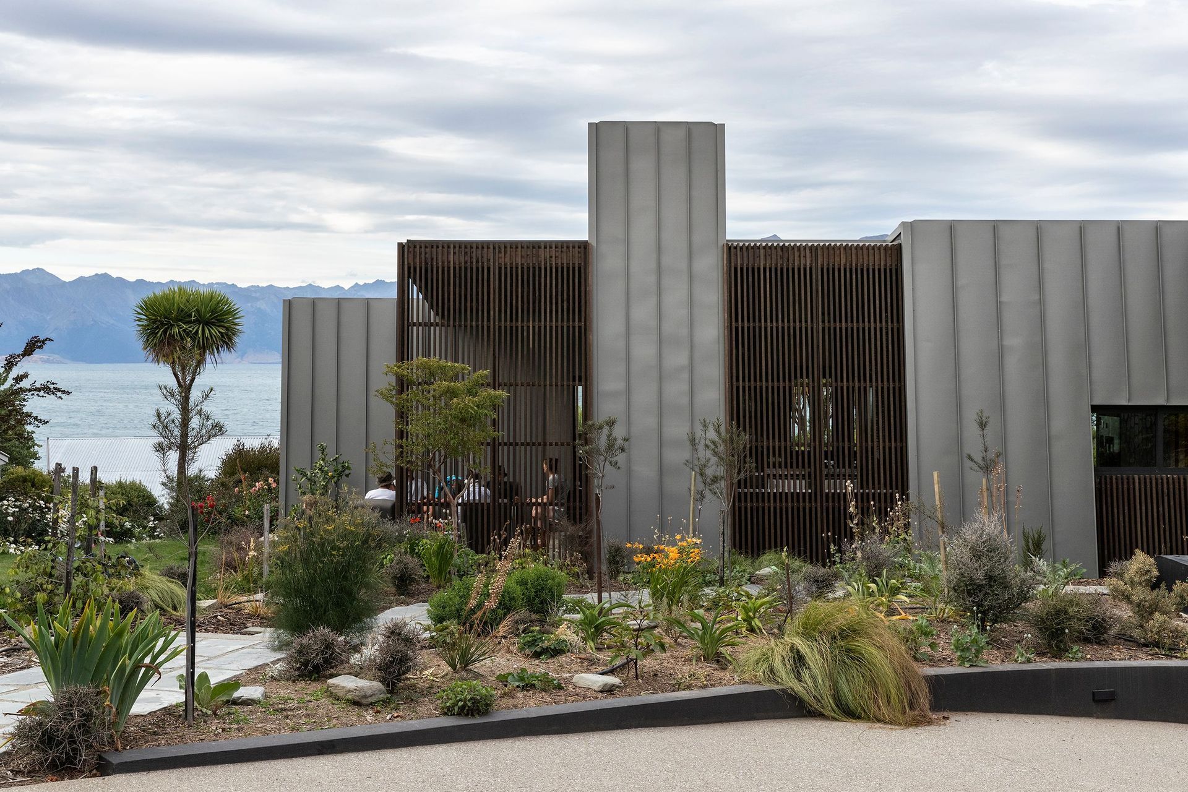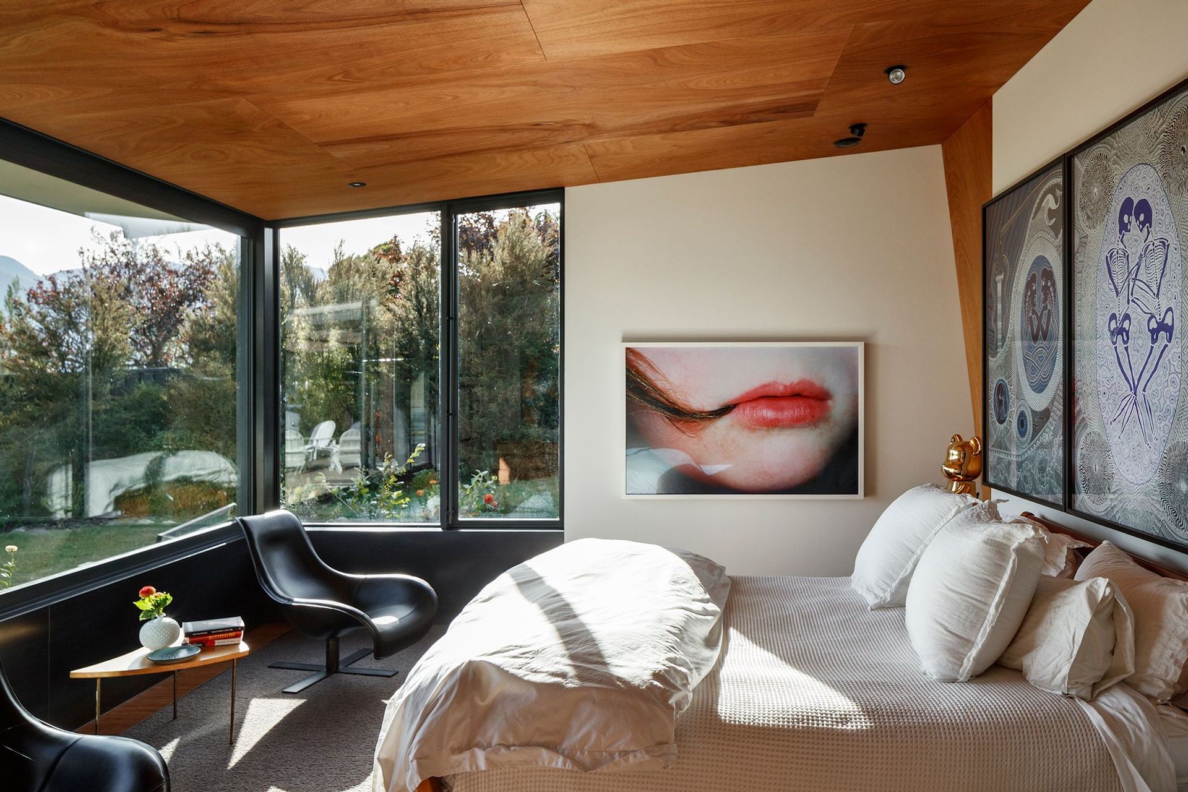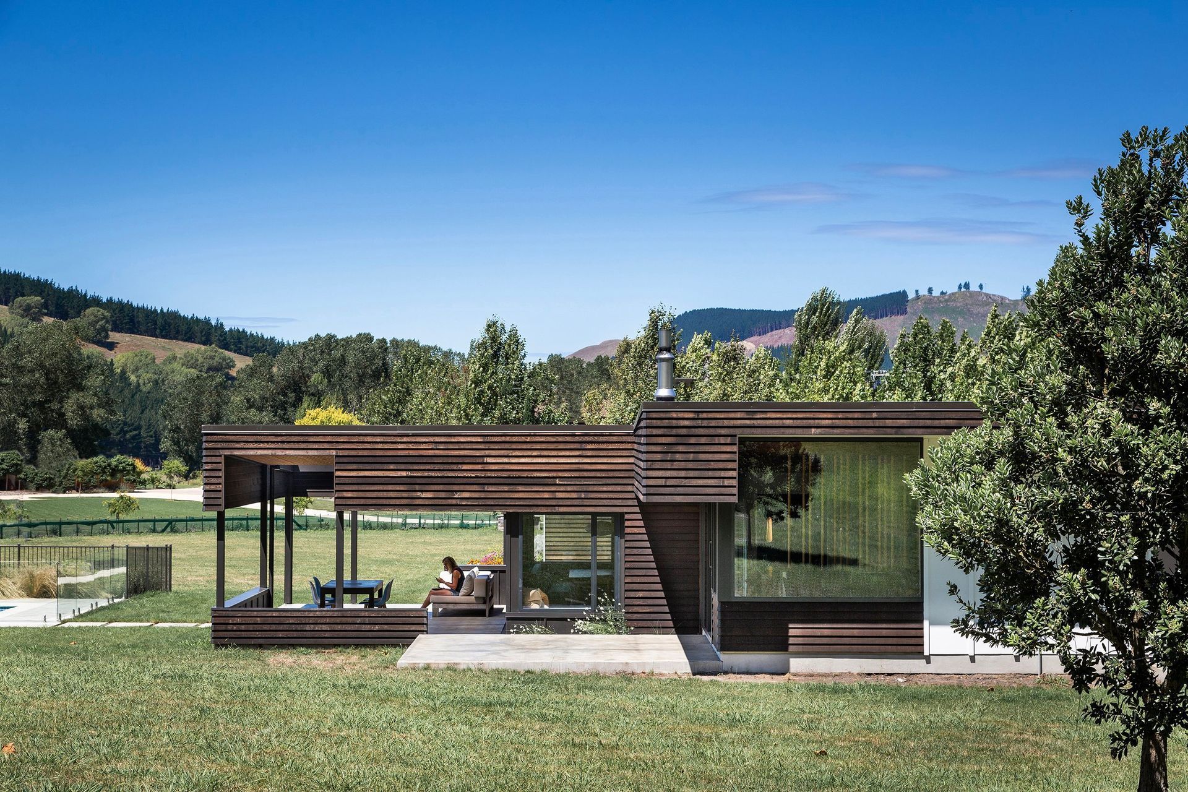The house sits on a large, gently sloping piece of land at the edge of Lake Hawea and was built to replace an existing cottage, which had been a lakeside crib. It was designed for the family returning home to their Otago roots, following an extended period of living overseas.
The house is laid out in two wings along the length of the site oriented to the mountain views in the same way as the original cottage. The lower wing contains the living, dining and kitchen spaces, two bedrooms and service areas. The upper wing contains guest bedrooms sitting on top of a long tandem garage, partly excavated into the ground. The two wings are linked by an entry space with sheltered gardens on each side.
Although the house is spread out along the site, its extent is never visible in its entirety. The sloping wall and roof forms refer to the mountains and roofs of older lakeside homes and help arrange the house into different sections. The higher haunches of the southern roof are only just visible through established vegetation from the street and the north side roof is lower-slung ensuring that the house isn’t visible from the lake edge. Exterior materials consist of zinc roofing, stained cedar and charcoal coloured aluminium, which help the house merge into its surroundings.
The house faces northwards towards the lake and the floor levels step down towards the lake following the slope. The raking ceilings and eaves are arranged to allow views from deep within the plan outwards and the interior is composed of a simple palette of stained oak flooring, white painted walls, black metal and Okoume plywood ceilings. These simple materials reference the richness of the old fishing cottages that are still found dotted around the area and provide a backdrop for the owner’s wonderful and extensive collection of art and furniture.
A covered terrace to the south of the living space flows west out to a lawn and a large deciduous tree that the family picnic under in summer. This area enjoys the late west sun and provides cover in winter for outdoor cooking and living, and shelter from the northerlies, with views to the lake through the house.
Sustainability statement
The house is large but designed to provide spaces that are zoned, can be ventilated, heated and cooled to suit the unique Lake Hawea environment efficiently with minimal energy input and low carbon emissions.
The house is laid out for passive solar gain and to create places to sit in the sun. The roofs slope down to the north with eaves sized to screen the high summer sun and let in the lower winter sun and orientated for future solar panels. A layout with windows and doors across opposing sides of the main living spaces allows for natural cross-ventilation, and flexibility to suit different weather conditions.
The house is highly efficient in terms of heating and insulation. The plan layout and heating system are in 3 zones - the upstairs, the bedrooms and the living areas. When there are no visitors a sliding door closes off the upper bedrooms and heating turned off. A double heat recovery ventilation system allows ventilation on cold damp winter days or when the house is closed up.
Heating is via pump-fed wall-mounted and in-floor radiators. The fireplace is NZ tested to maximise heat and minimise emissions.
Insulation levels far exceed the standard code requirements. The roof has deep rafters and a separate packed cavity to allow 2 separate perpendicular layers of insulation ensuring an unbroken blanket minimising gaps and cold bridging from rafters. All south-facing walls are also treated as the same roofs. Standard walls also have insulation levels higher than code and the concrete perimeter is polystyrene block with 100mm under-slab insulation. Windows frames are thermally broken with double-glazing.
All timber is FSC certified timber and interior wood finished in a natural WOCA oil.
Photography - Simon Devitt
Year of project - 2018






















































